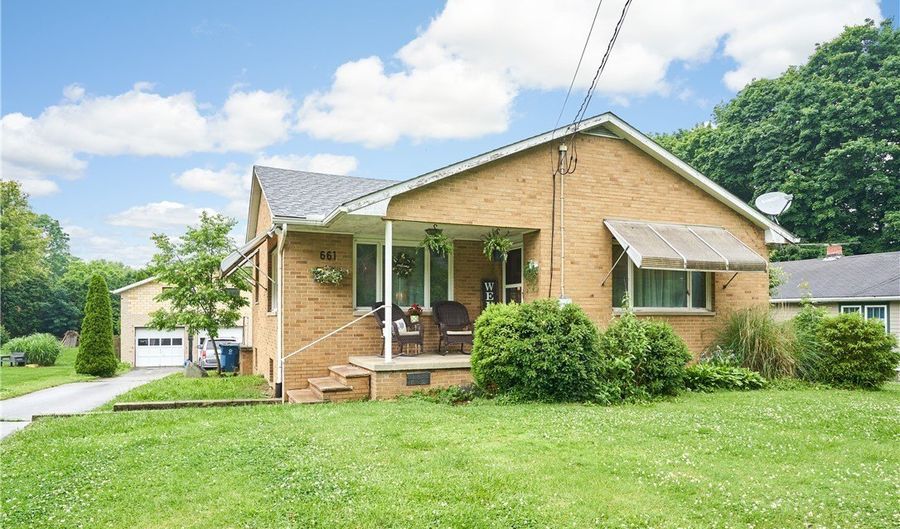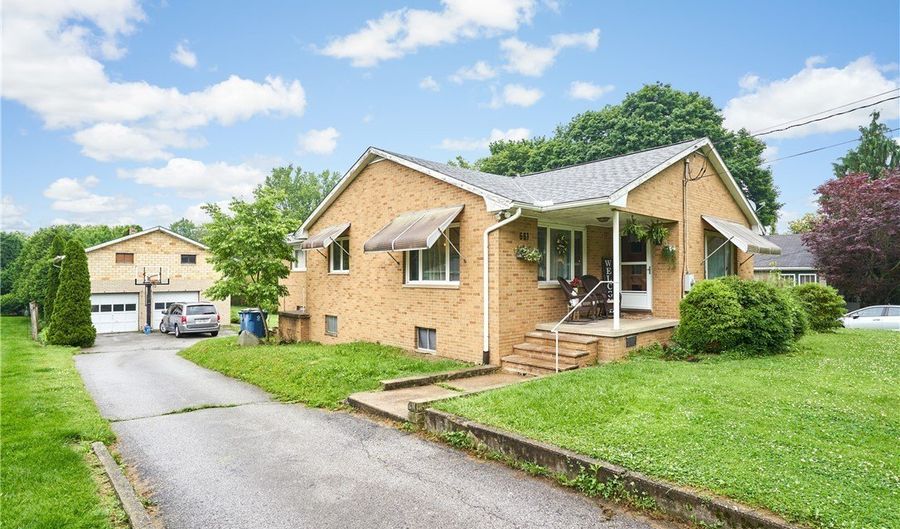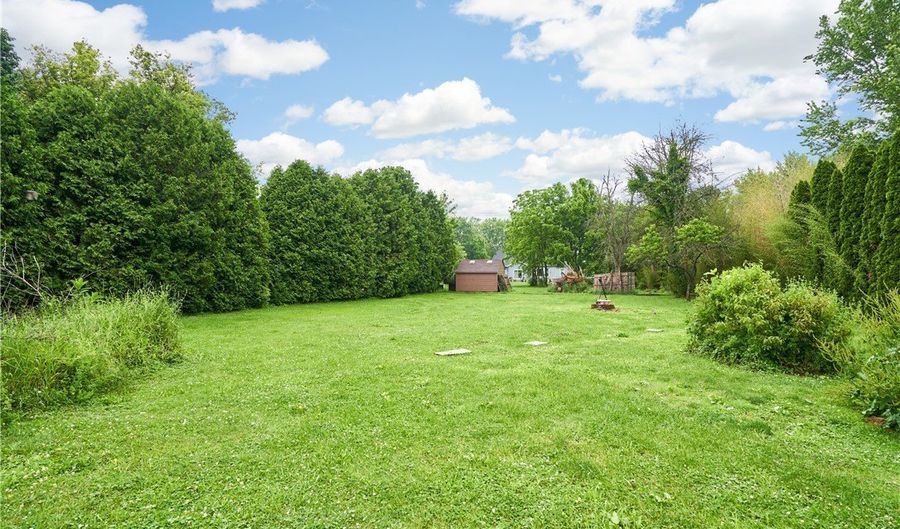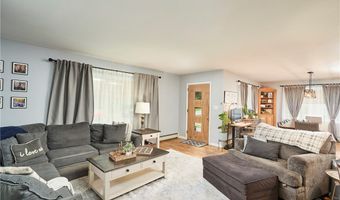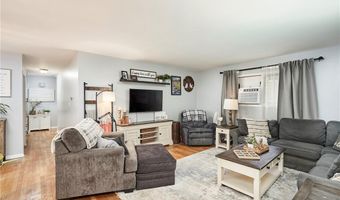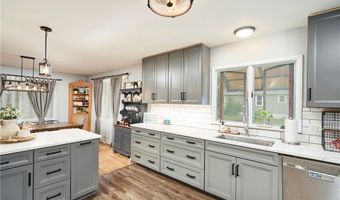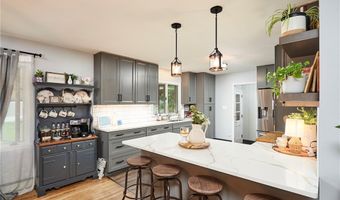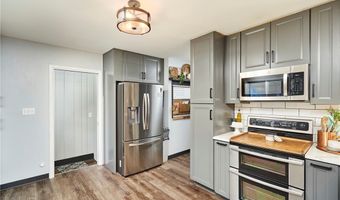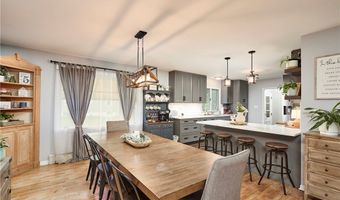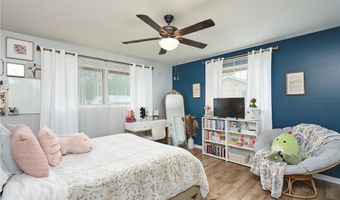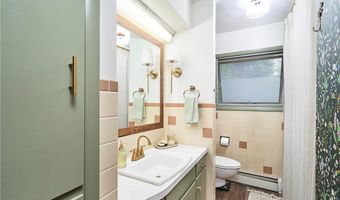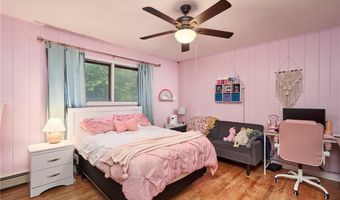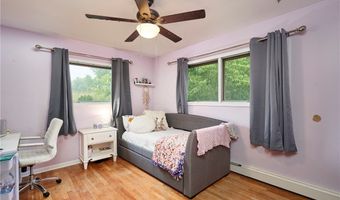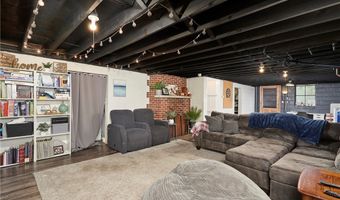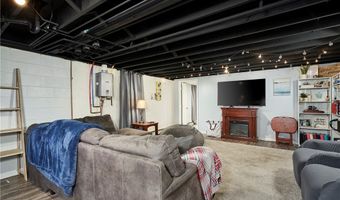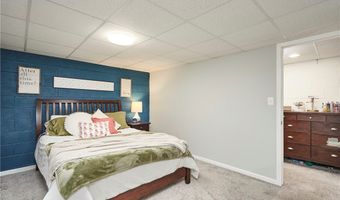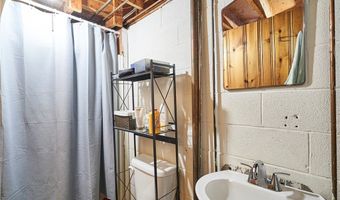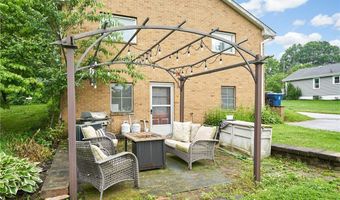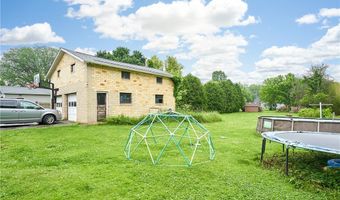661 Wynne Dr Akron, OH 44319
Snapshot
Description
Welcome to 661 Wynne Dr in Coventry Township-a beautifully maintained 4-bedroom, 2-bathroom home offering over 2,200 sq ft of finished living space, including a fully finished walkout basement. Situated on a generous .34-acre lot, this property delivers both comfort and lifestyle in a sought-after location near Long Lake. Step inside to a thoughtfully updated interior, including a gorgeous, modernized kitchen with sleek cabinetry, updated countertops, and stainless steel appliances-perfect for entertaining or daily living. Natural light flows through the spacious living and dining areas, creating a warm and inviting atmosphere. The walkout lower level adds approximately 750 finished sq ft, ideal for a second living area, complete with the 4th bedroom, an additional bathroom, and space for a home office, or recreation room. Outdoors, you'll find plenty of yard space to enjoy, along with an oversized garage that provides ample storage, workspace, or parking for multiple vehicles. Enjoy the perks of optional Long Lake beach and water access, giving you the opportunity for lakeside living without sacrificing convenience. Located in Coventry LSD, this home is just minutes from local parks, shopping, dining, and highway access. Don't miss your chance to live near the lake in a home that checks every box-do not miss this opportunity-schedule your showing today
More Details
Features
History
| Date | Event | Price | $/Sqft | Source |
|---|---|---|---|---|
| Listed For Sale | $259,900 | $115 | RE/MAX Edge Realty |
Taxes
| Year | Annual Amount | Description |
|---|---|---|
| 2024 | $4,206 | LONG LAKE BEACH LOT 5 E 80FT & PT VAC ST |
Nearby Schools
High School Coventry High School | 0.3 miles away | 10 - 12 | |
Junior High School Coventry Junior High School | 0.5 miles away | 06 - 12 | |
Middle School Erwine Middle School | 0.7 miles away | 05 - 07 |
