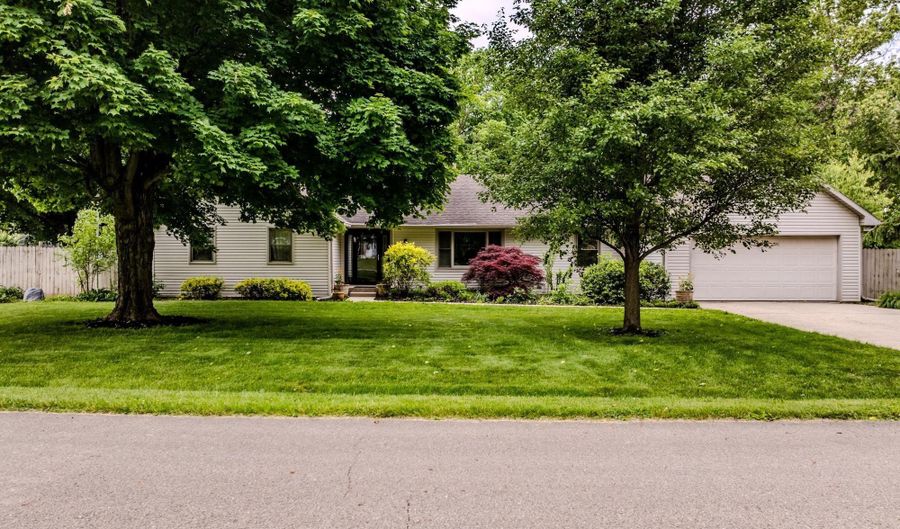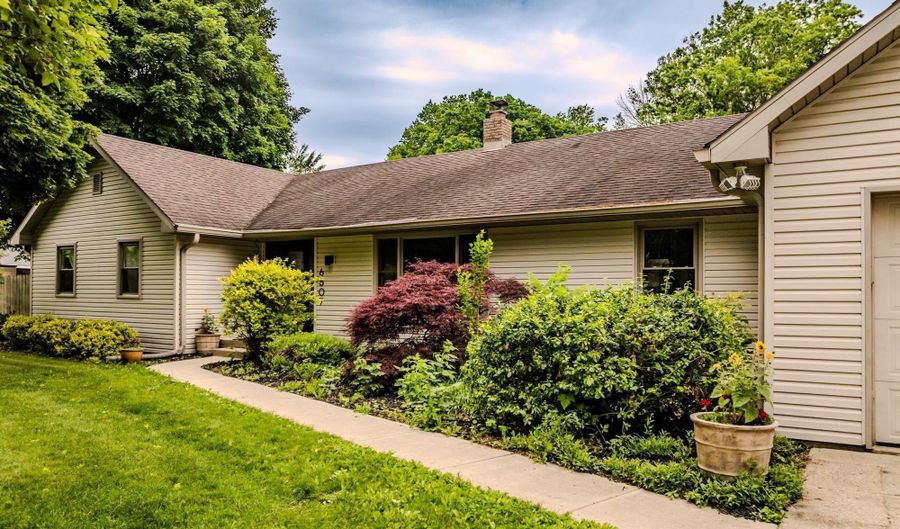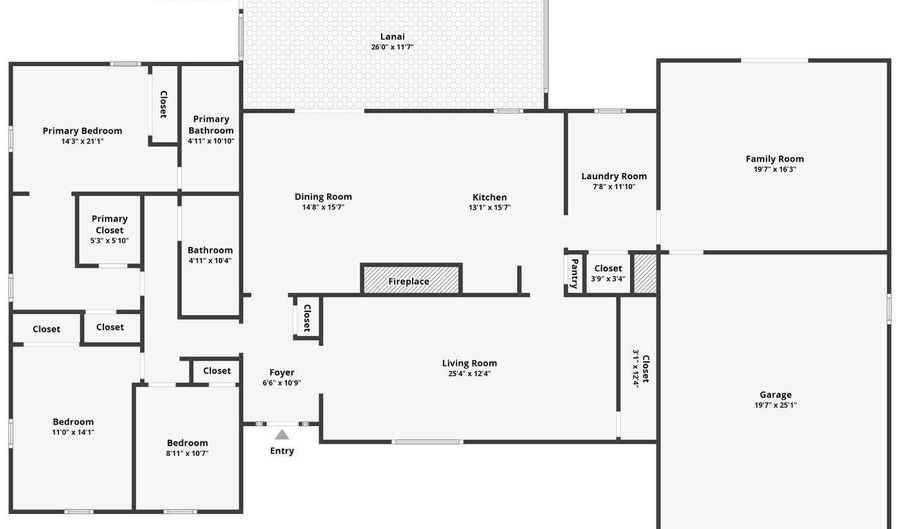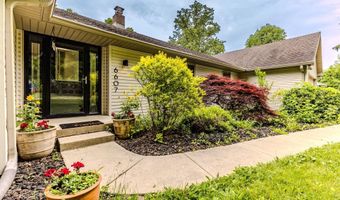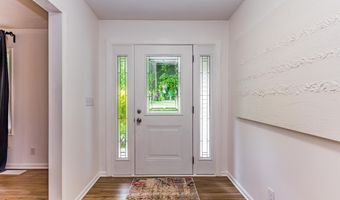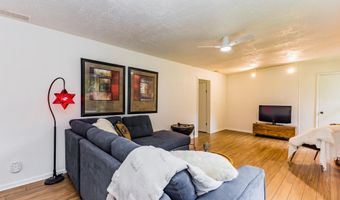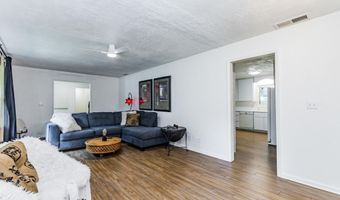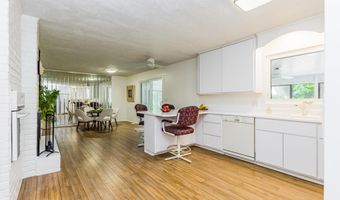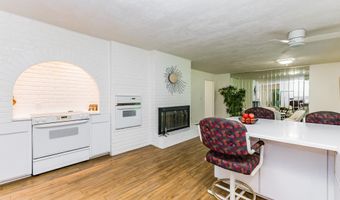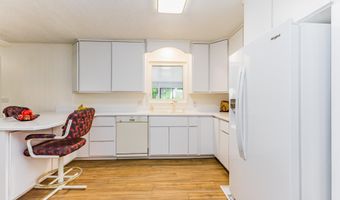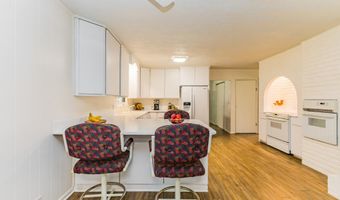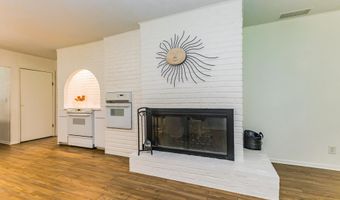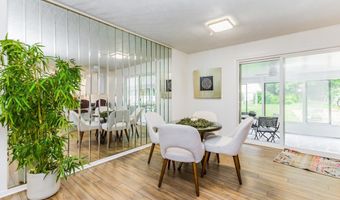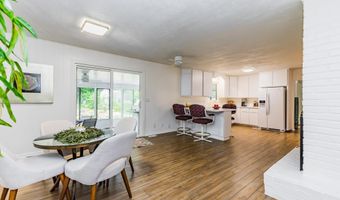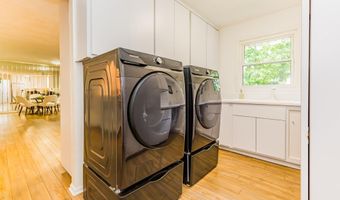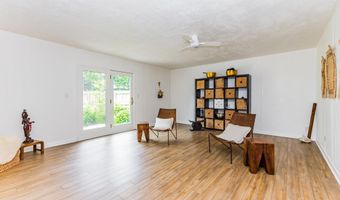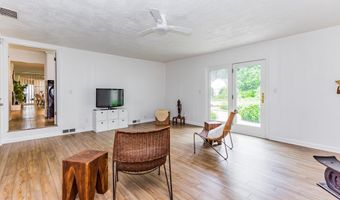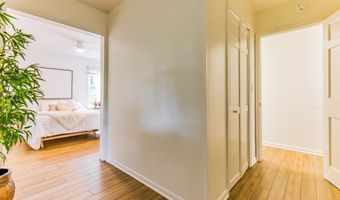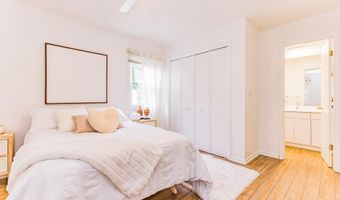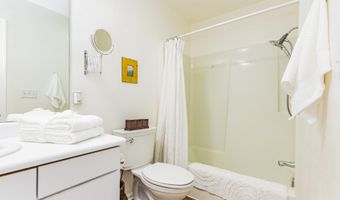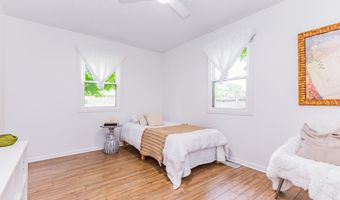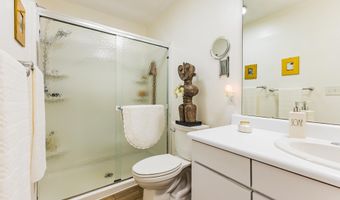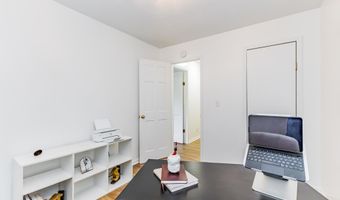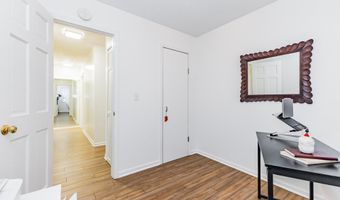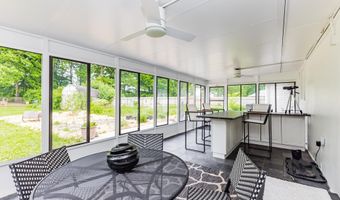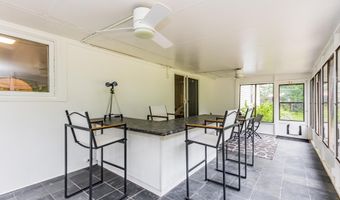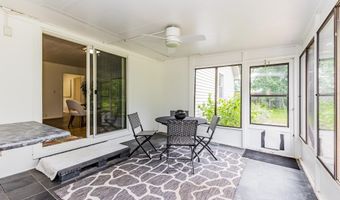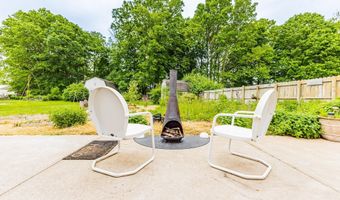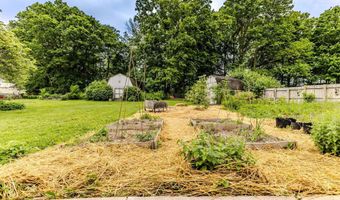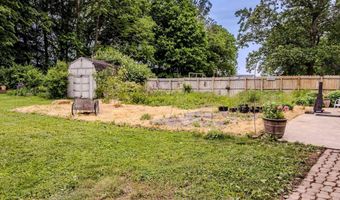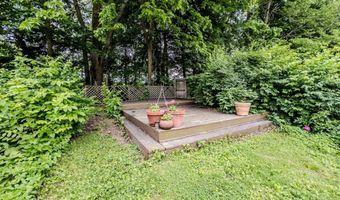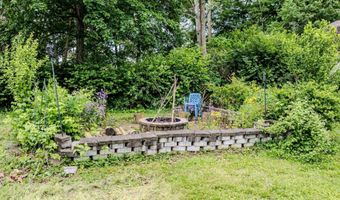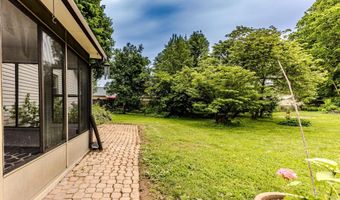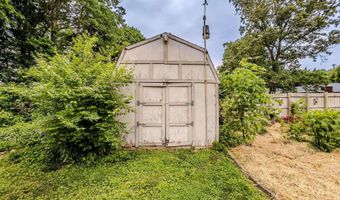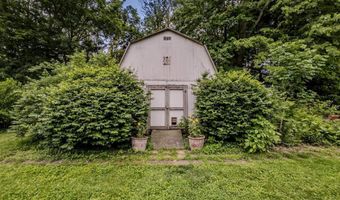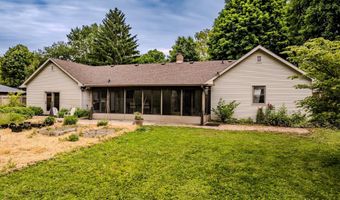6607 W Ryan Dr Anderson, IN 46011
Snapshot
Description
Check out this gorgeous home in Lapel Schools! With over 2100 square feet PLUS a large 12x26 3 season room, this home has all the space you need! This home, front yard, and back yard are considered "green and clean" - no chemicals have been used in the home or yard since 2015. The large living room is at the front of the home and opens to the spacious kitchen and dining area. The utility room is located conveniently off the kitchen and has TONS of storage. The family room is at the back of the house and has a patio door that leads out to the back yard. The three bedrooms are on the other side of the home along with the two full baths. The primary bedroom has an ensuite bath and large closets. Updates to the home include: waterproof flooring 2019 with new subfloor, new refrigerator 2024, new w/d 2023, entire interior painted 2019, new water heater 2019, and more! The 200 ft well was cleaned in 2023, wood burning fireplace routinely maintenanced - last maintenance in March of 2025, energy audit in 2023 with insulation added and crawl space insulated and sealed. Outside, you will absolutely love the HUGE 1+ acre lot! This property is proudly designated as a World Wild Life Federation Wild Life Sanctuary. It features a large organic garden in which low maintenance permaculture processes were used to make it wonderfully productive. There are beautiful Japanese maples, strawberries, raspberries, red and black berries, apple trees, cherry trees, rhubarb, hazel nut tree/ bushes, pawpaw tree, and herbs (catnip, lemon balm, peppermint, and mullein). The backyard is also planted in clover and violet allowing for beautiful flowers in the spring and a low maintenance yard in the summer and fall. There is a lovely patio and fire pit area along with two large sheds. This leads back to the wooded area which has been home to forts and has been a sanctuary of imagination. The yard also features rosebud and lilac trees, daffodils, crocus, tulips, hollyhocks, and sunflowers. This home is truly the best of both worlds: the benefit of living in a beautiful neighborhood combined with the rural feel of country living.
More Details
Features
History
| Date | Event | Price | $/Sqft | Source |
|---|---|---|---|---|
| Price Changed | $359,900 -2.47% | $167 | RE/MAX Real Estate Groups | |
| Listed For Sale | $369,000 | $171 | RE/MAX Real Estate Groups |
Taxes
| Year | Annual Amount | Description |
|---|---|---|
| $2,075 |
Nearby Schools
Elementary School Edgewood Elementary School | 3.2 miles away | KG - 05 | |
Middle School Anderson Preparatory Academy | 4.2 miles away | 06 - 08 | |
Elementary School Anderson Elementary School | 4.6 miles away | 03 - 05 |
