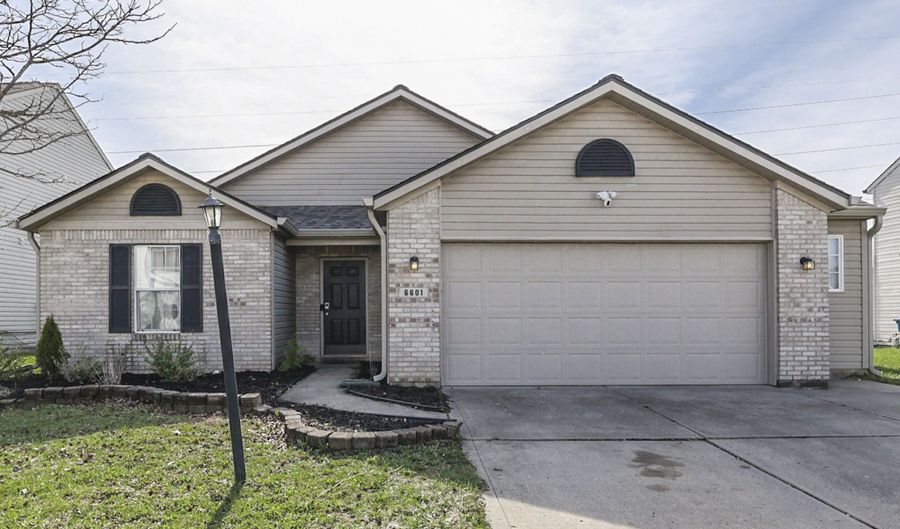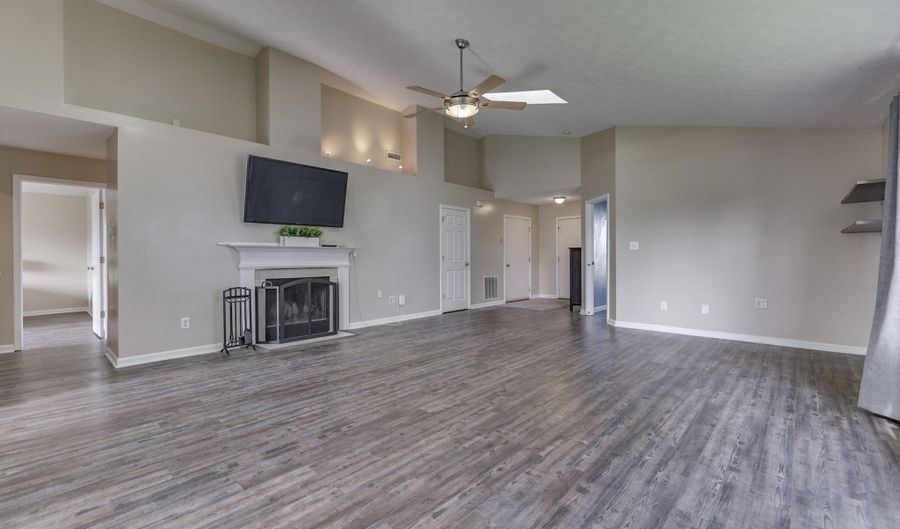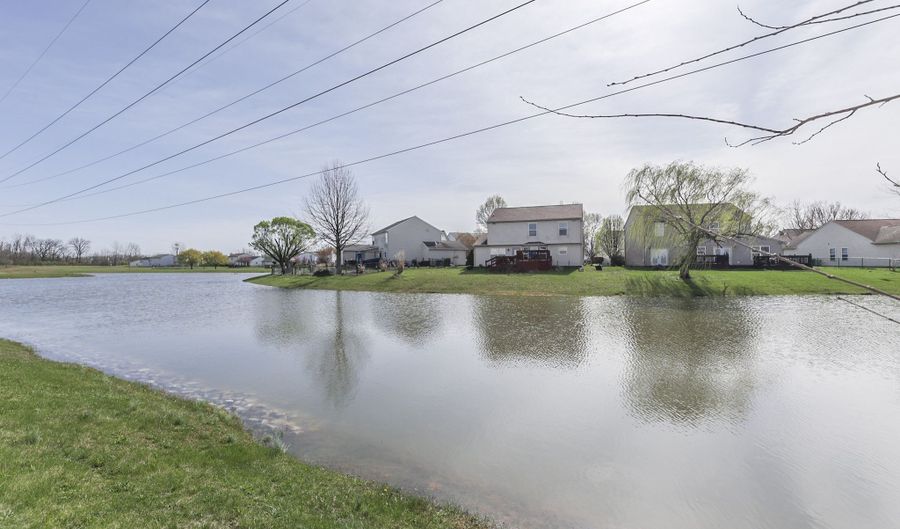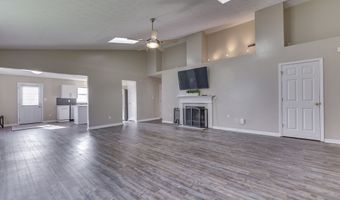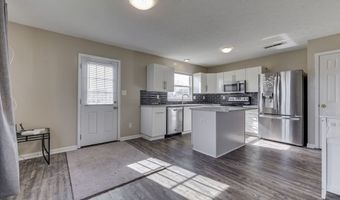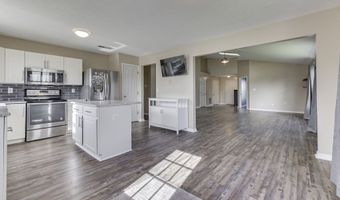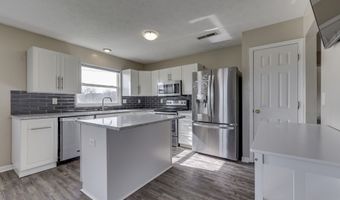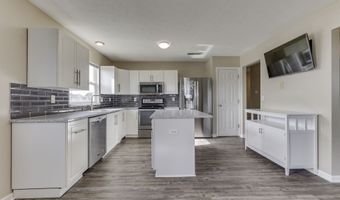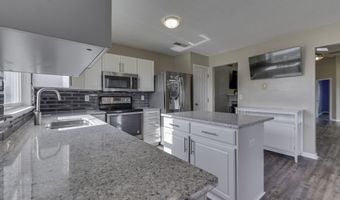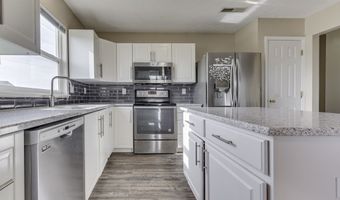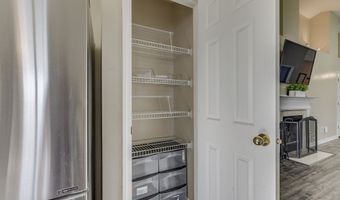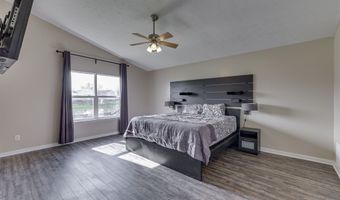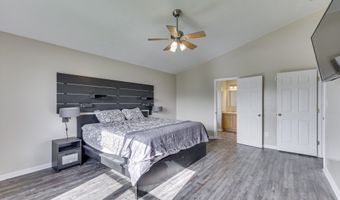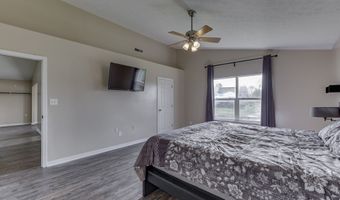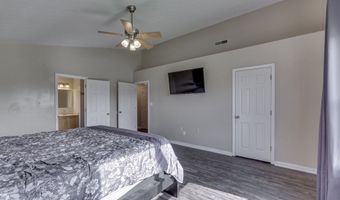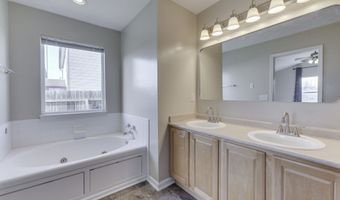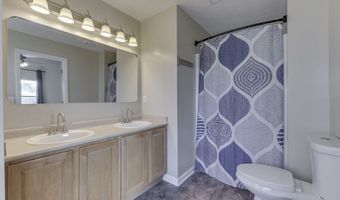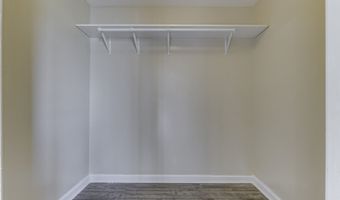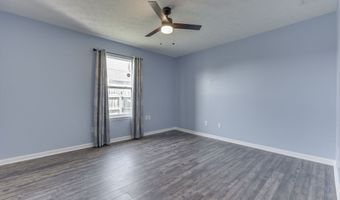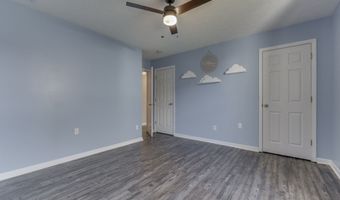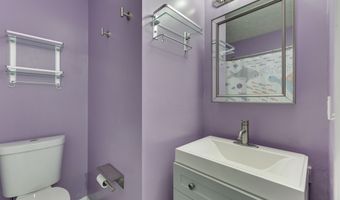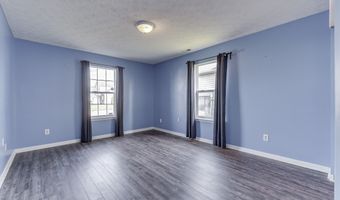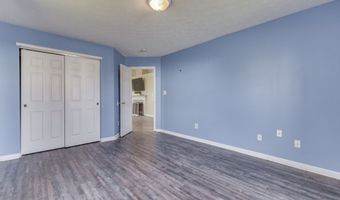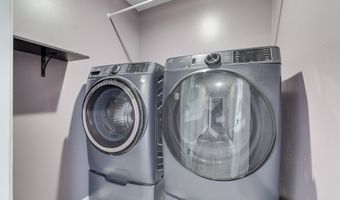Attention Pike Township Home Buyers!! This is your chance to get a Spacious, Over-Sized Ranch Home for an Incredible Price!! This 3 Bedroom / 2 Bath Ranch comes with a Convenient Split Bedroom Floor Plan, 1,797 Square Feet, an Extra Large Great Room with Vaulted Ceilings, New Skylights and a Cozy Fireplace, a Large Eat In Kitchen with Stainless Appliances, Newer IKEA Cabinets, a Center Island, a Separate Pantry, a Gorgeous Tile Backsplash and even Quartz Countertops!! The Master Suite also has Vaulted Ceilings and comes with a Walk In Closet and it's own Private Bathroom with Double Sinks, a Walk In Shower and a Whirlpool, Garden Tub. All Three of the Bedrooms are a Really Good Size, there are Newer Laminate Hardwoods throughout the Entire Home, the Roof and Skylights are Less than 6 Months Old and ALL Appliances are Included. All of this with a Fenced Backyard, an Extra Bump Out on the 2 Car Attached Garage and a Quiet Pond behind you. This Home is 100% Priced To Sell and WILL NOT LAST -- Must See Today!!
