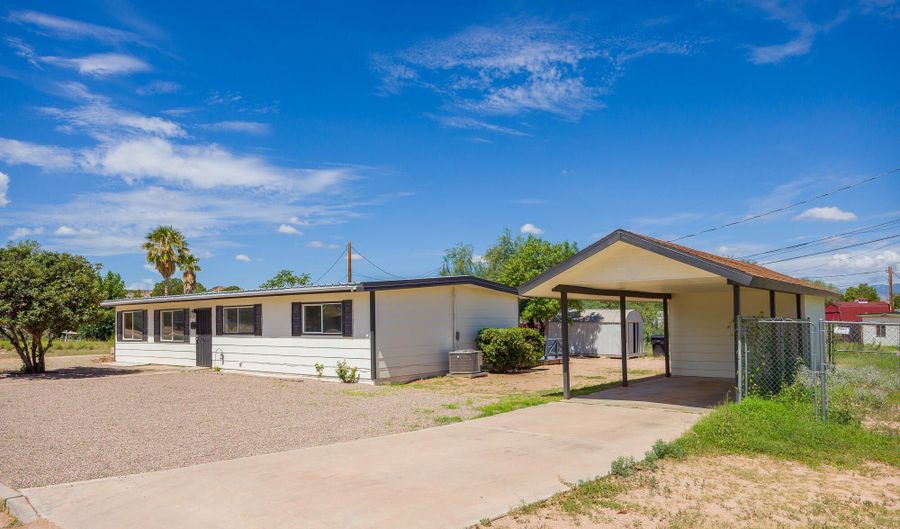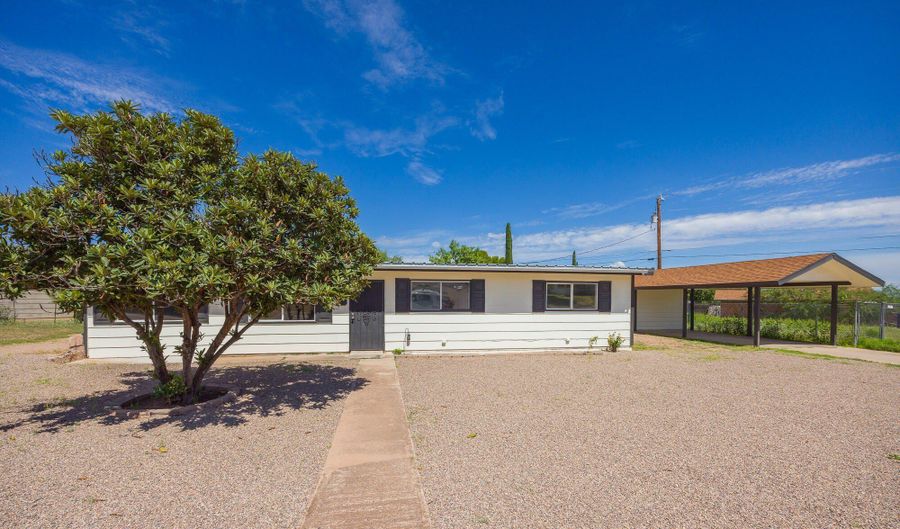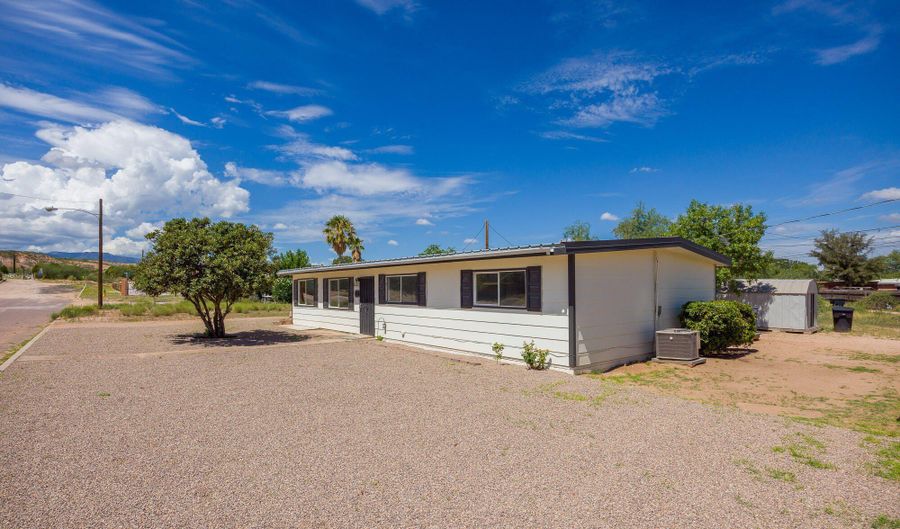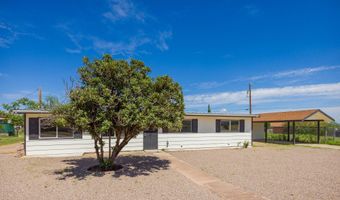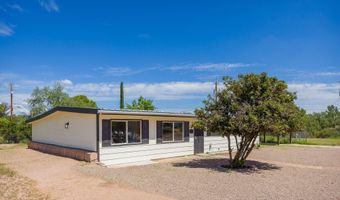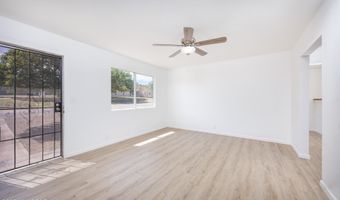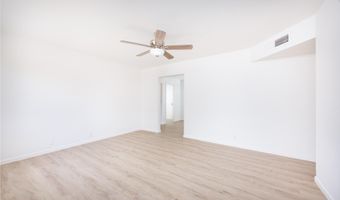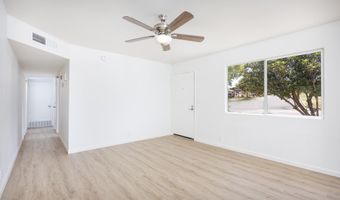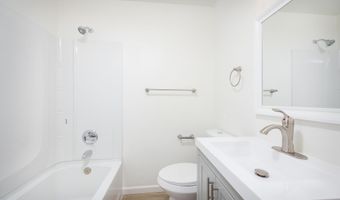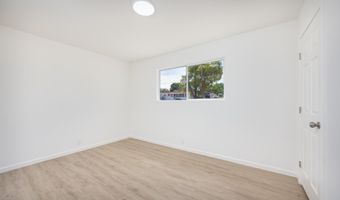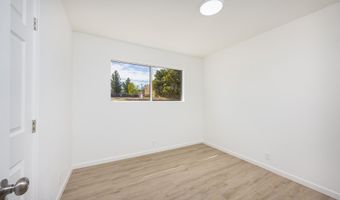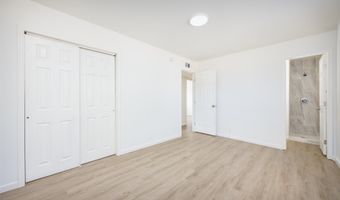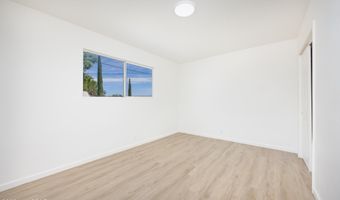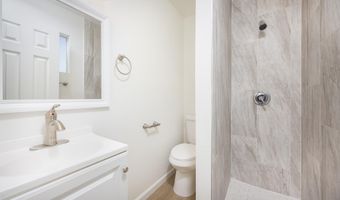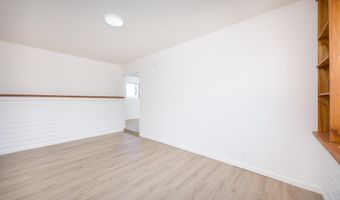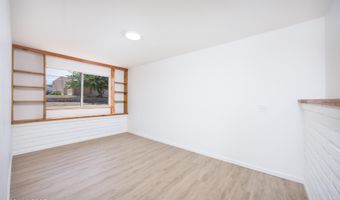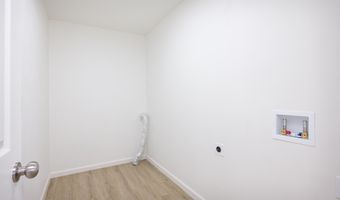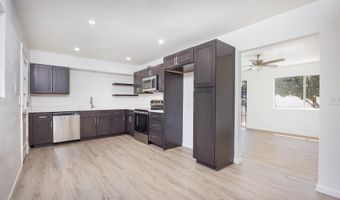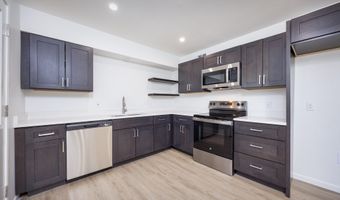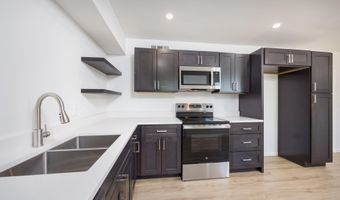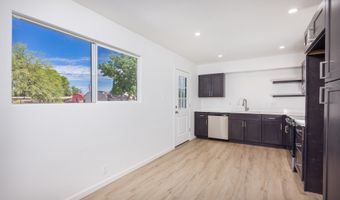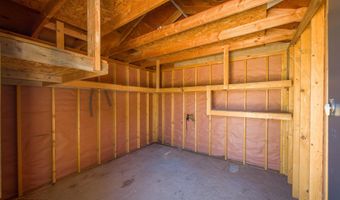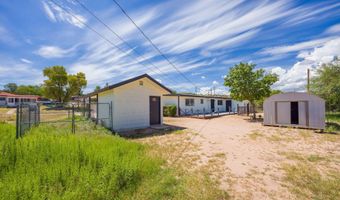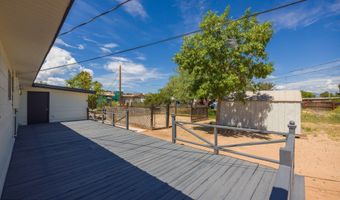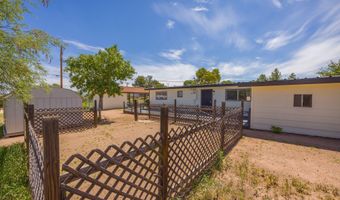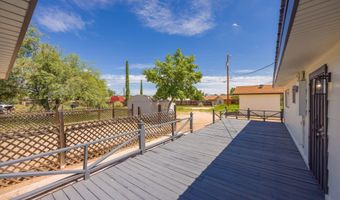660 S High St Benson, AZ 85602
Snapshot
Description
Welcome to this stunning, fully remodeled home located in the heart of town. This charming 3-bedroom, 2-bathroom residence offers modern amenities and stylish finishes throughout. Situated on a generous corner lot, the property provides ample space for outdoor activities and potential future expansion. The brand-new kitchen features sleek cabinetry, new countertops, and stainless steel appliances, perfect for the home chef. The master suite includes a beautifully updated ensuite bathroom with contemporary fixtures and a walk-in shower. Two additional bedrooms offer flexibility for a growing family, guests, or a home office. Outside, the expansive yard offers endless possibilities for gardening, entertaining, or simply relaxing. The property also includes a detached covered carport.
More Details
Features
History
| Date | Event | Price | $/Sqft | Source |
|---|---|---|---|---|
| Listed For Sale | $224,000 | $183 | DiPeso Realty |
Taxes
| Year | Annual Amount | Description |
|---|---|---|
| 2023 | $1,080 |
Nearby Schools
High School Benson High School | 0.4 miles away | 09 - 12 | |
Middle School Benson Middle School | 0.4 miles away | 05 - 08 | |
Elementary School Benson Primary School | 0.4 miles away | PK - 04 |
