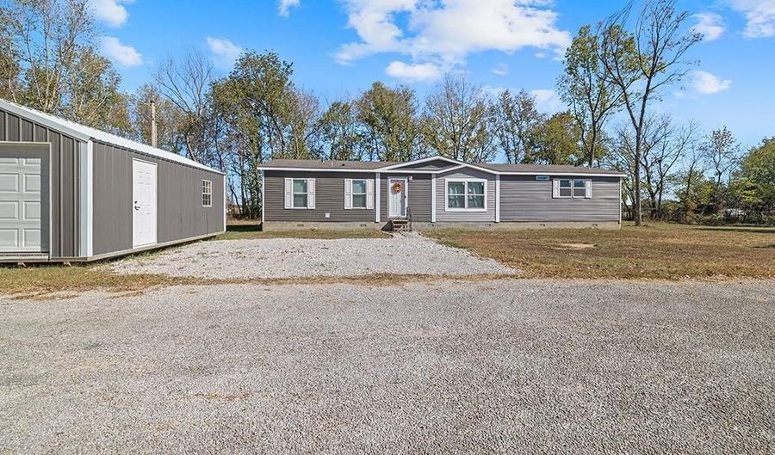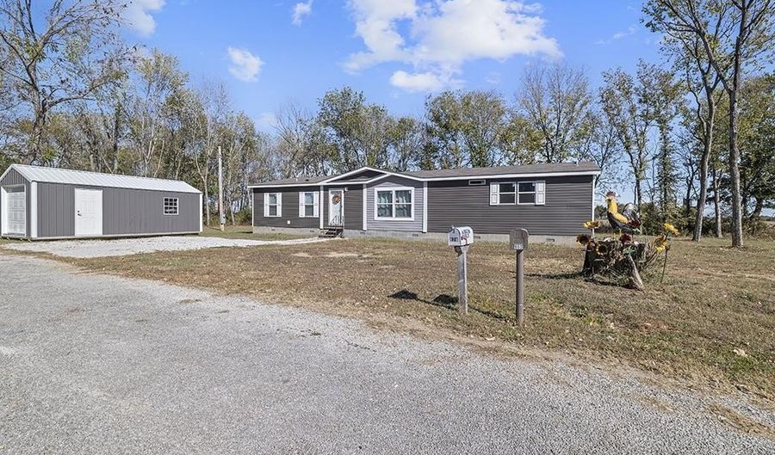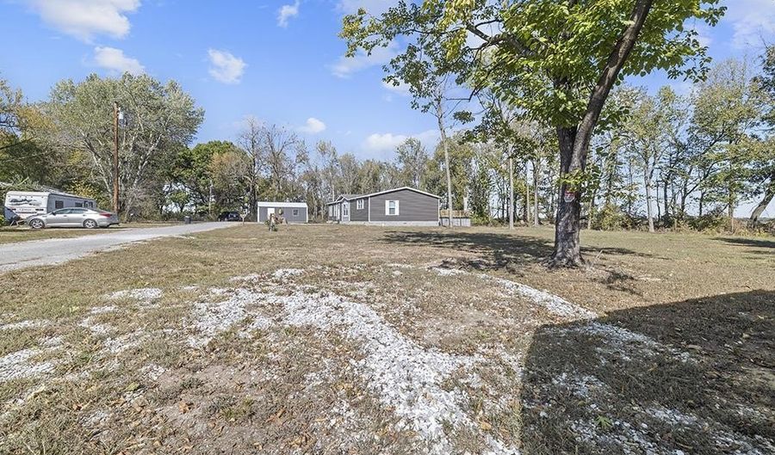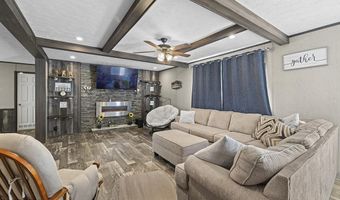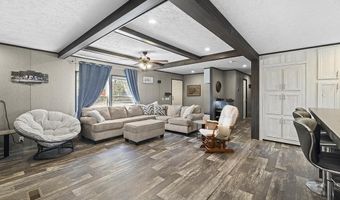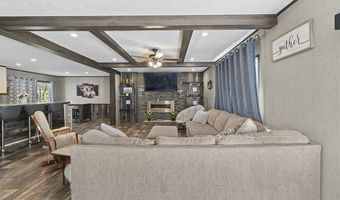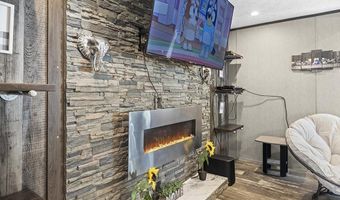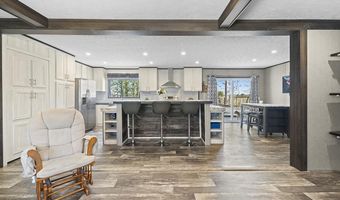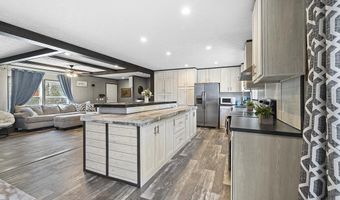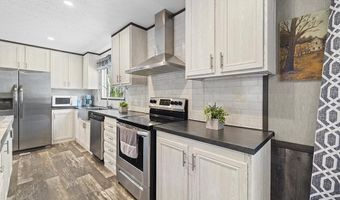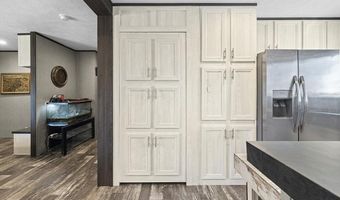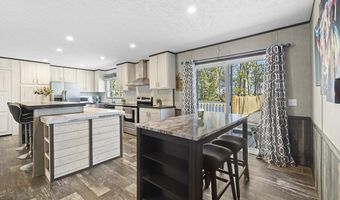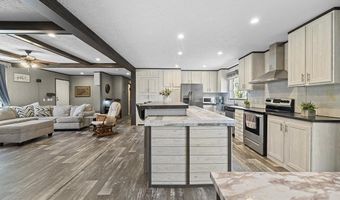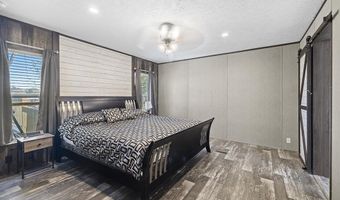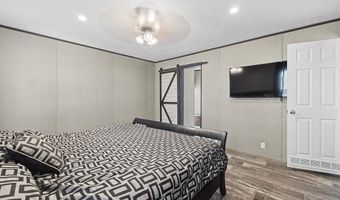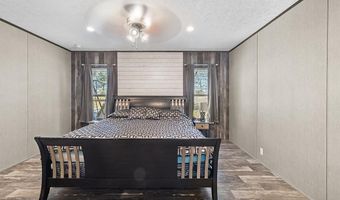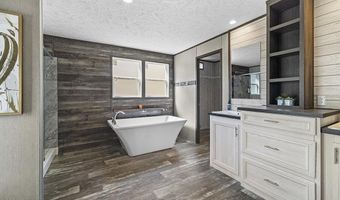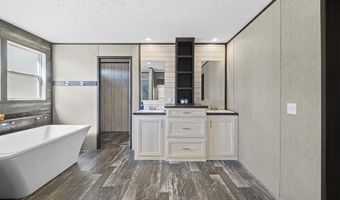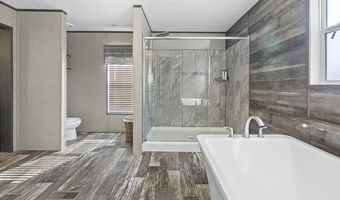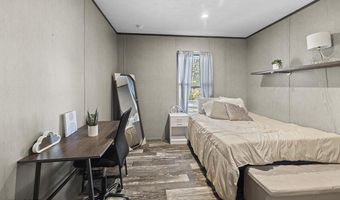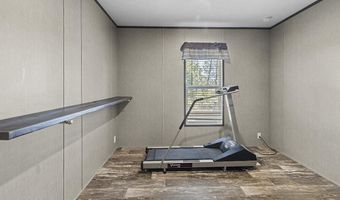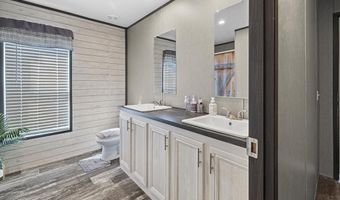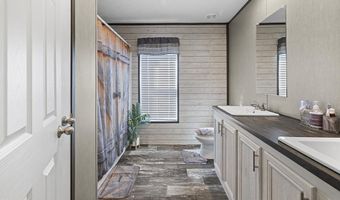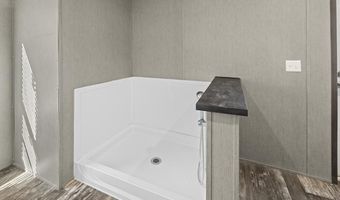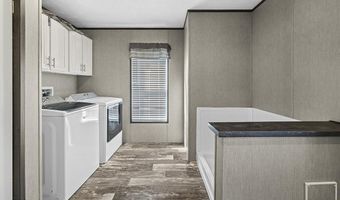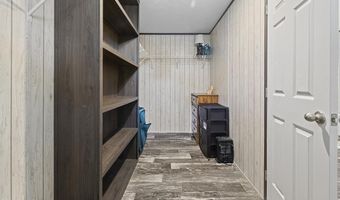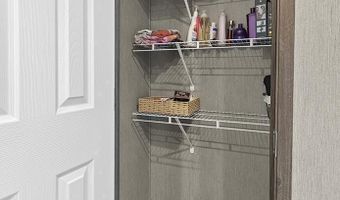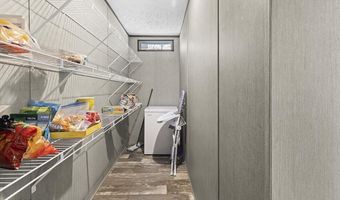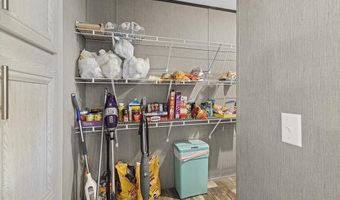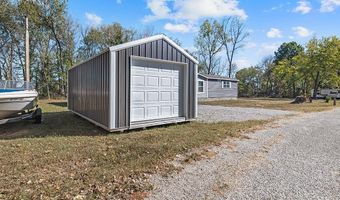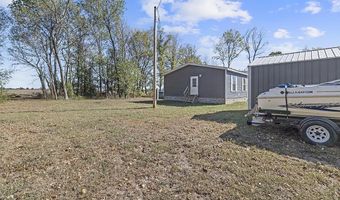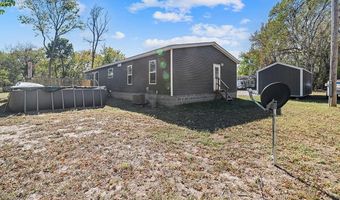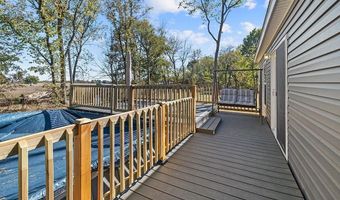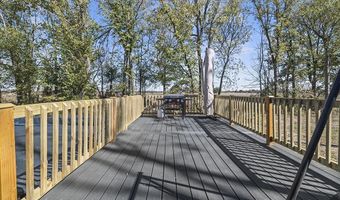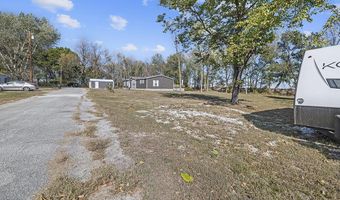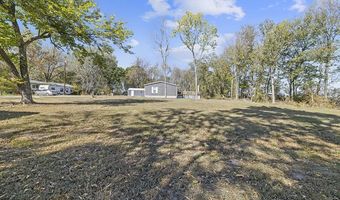660 John St Asbury, MO 64832
Price
$200,000
Listed On
Type
For Sale
Status
Pending
3 Beds
2 Bath
1804 sqft
Asking $200,000
Snapshot
Type
For Sale
Category
Purchase
Property Type
Residential
Property Subtype
Manufactured Home
MLS Number
245442
Parcel Number
06-1.2-11-40-001-010.000
Property Sqft
1,804 sqft
Lot Size
Year Built
2022
Year Updated
Bedrooms
3
Bathrooms
2
Full Bathrooms
2
3/4 Bathrooms
0
Half Bathrooms
0
Quarter Bathrooms
0
Lot Size (in sqft)
-
Price Low
-
Room Count
7
Building Unit Count
-
Condo Floor Number
-
Number of Buildings
-
Number of Floors
1
Parking Spaces
0
Location Directions
From Stones Corner, head West on 171. Go past Carl Junction towards Asbury. Turn West on Maple Rd/HWY KK. North onto John St. Property is located on the East side
Franchise Affiliation
Keller Williams Realty
Special Listing Conditions
Auction
Bankruptcy Property
HUD Owned
In Foreclosure
Notice Of Default
Probate Listing
Real Estate Owned
Short Sale
Third Party Approval
Description
Welcome to this stunning 2022 Shoreline manufactured home, featuring 3 spacious bedrooms and 2 full bathrooms. Step into the large master suite, complete with a luxurious bathroom that offers a walk-in shower and a relaxing soaking tub—perfect for unwinding after a long day. The home boasts beautiful beamed ceilings throughout, adding warmth and charm to the open-concept living spaces. A generously sized utility room provides plenty of space for laundry and storage needs. Outside, enjoy the summer months with an above-ground pool, complete with an attached deck, ideal for lounging and entertaining. This home combines modern comforts with cozy touches, making it a perfect retreat for your family. Don't miss out—schedule your showing today!
More Details
MLS Name
Ozark Gateway Association of Realtors
Source
ListHub
MLS Number
245442
URL
MLS ID
OGARMO
Virtual Tour
PARTICIPANT
Name
Marny Scotten
Primary Phone
(417) 684-1655
Key
3YD-OGARMO-3522
Email
marlenescotten@kw.com
BROKER
Name
Keller Williams Realty of SW Missouri
Phone
(417) 623-9900
OFFICE
Name
KELLER WILLIAMS REALTY ELEVATE
Phone
(417) 623-9900
Copyright © 2025 Ozark Gateway Association of Realtors. All rights reserved. All information provided by the listing agent/broker is deemed reliable but is not guaranteed and should be independently verified.
Features
Basement
Dock
Elevator
Fireplace
Greenhouse
Hot Tub Spa
New Construction
Pool
Sauna
Sports Court
Waterfront
Appliances
Dishwasher
Range
Range - Electric
Vent Hood
Washer
Architectural Style
Ranch
Construction Materials
Other
See Remarks
Exterior
Residential
Deck
Above Ground
Flooring
Laminate
Vinyl
Heating
Central Furnace
Fireplace
Interior
Beamed Ceilings
Laminate Counters
Eat-in Kitchen
Kitchen Island
Pantry
Parking
Driveway
Patio and Porch
Deck
Roof
Shingle
Rooms
Bathroom 1
Bathroom 2
Bedroom 1
Bedroom 2
Bedroom 3
Dining Room
Kitchen
Living Room
Utility Room
History
| Date | Event | Price | $/Sqft | Source |
|---|---|---|---|---|
| Price Changed | $200,000 -6.98% | $111 | KELLER WILLIAMS REALTY ELEVATE | |
| Price Changed | $215,000 -2.27% | $119 | KELLER WILLIAMS REALTY ELEVATE | |
| Listed For Sale | $220,000 | $122 | KELLER WILLIAMS REALTY ELEVATE |
Taxes
| Year | Annual Amount | Description |
|---|---|---|
| $45 |
Nearby Schools
Sorry, but we don't have schools data for this area.
Get more info on 660 John St, Asbury, MO 64832
By pressing request info, you agree that Residential and real estate professionals may contact you via phone/text about your inquiry, which may involve the use of automated means.
By pressing request info, you agree that Residential and real estate professionals may contact you via phone/text about your inquiry, which may involve the use of automated means.
