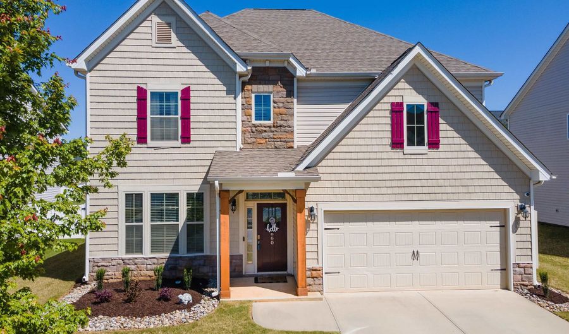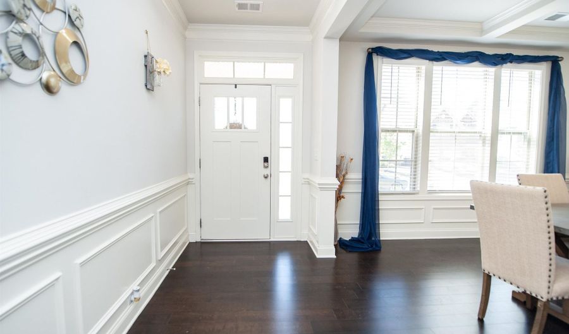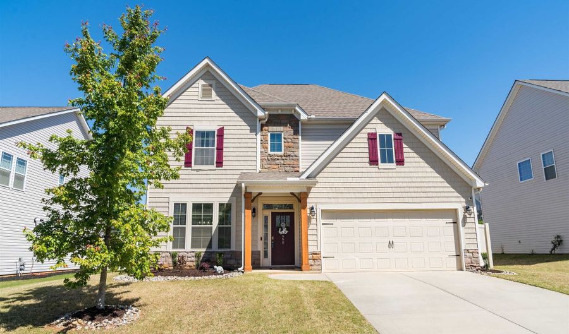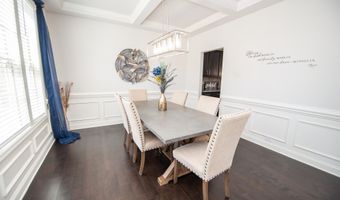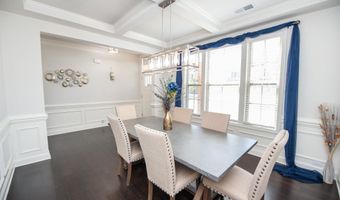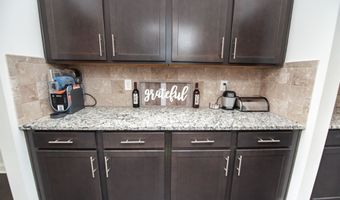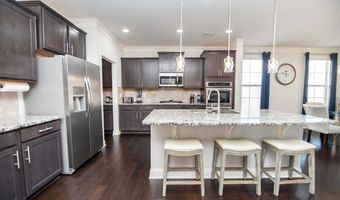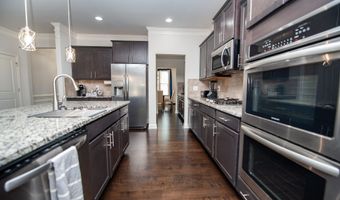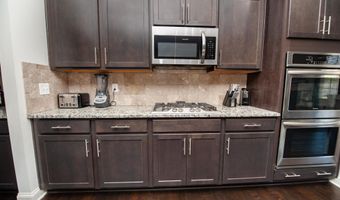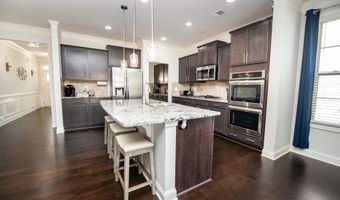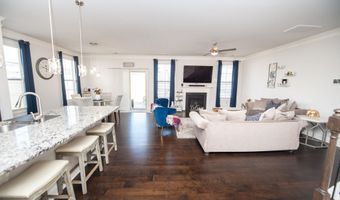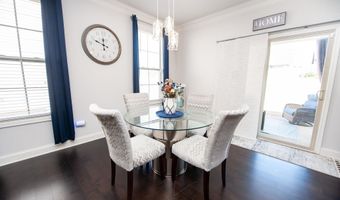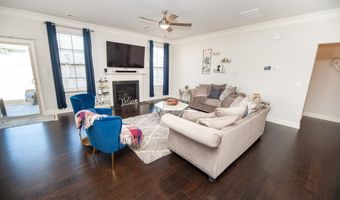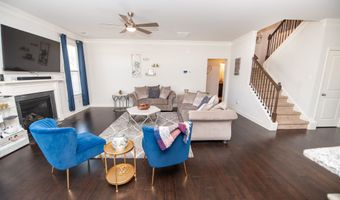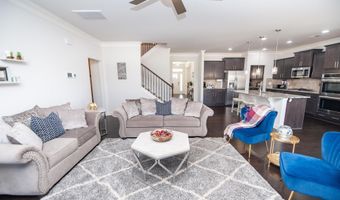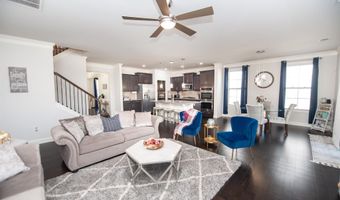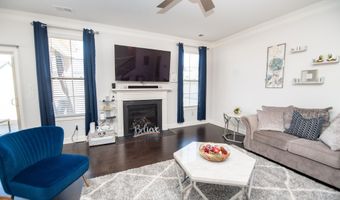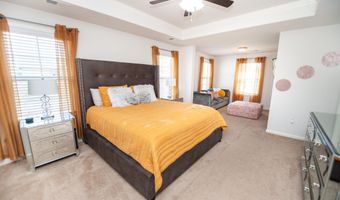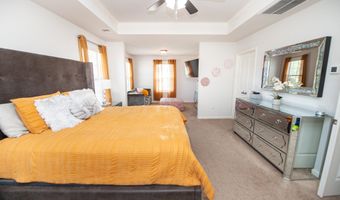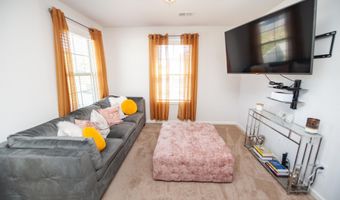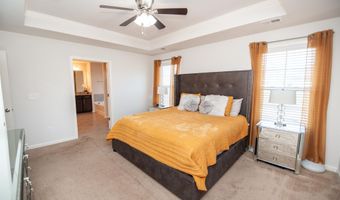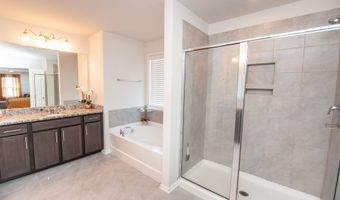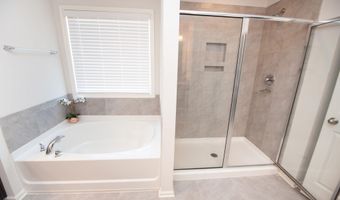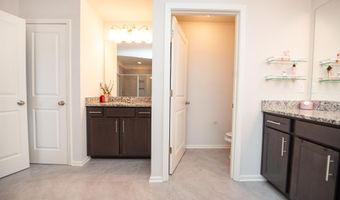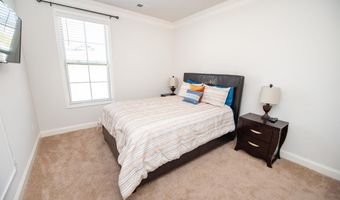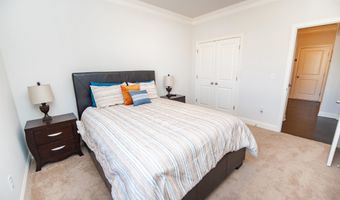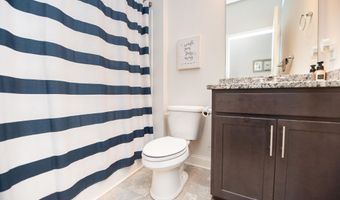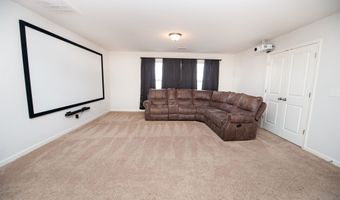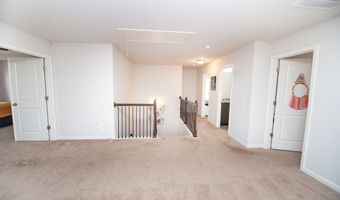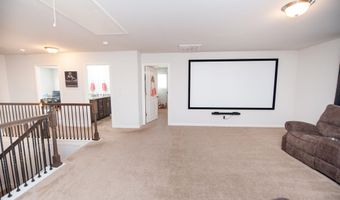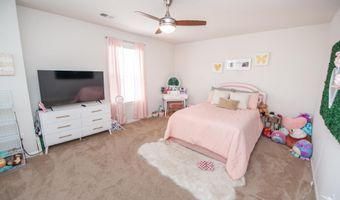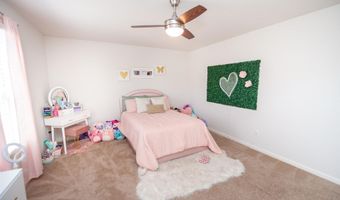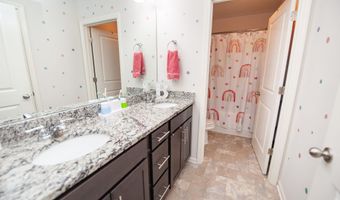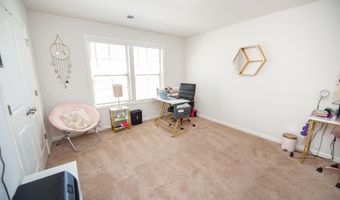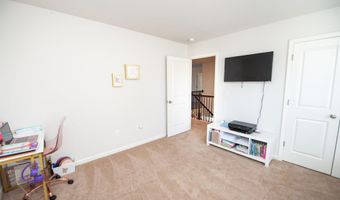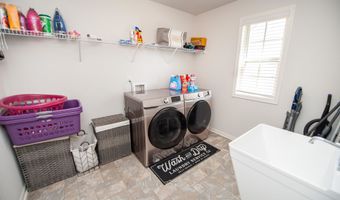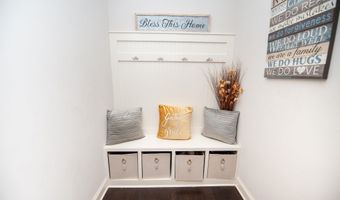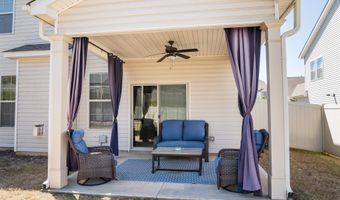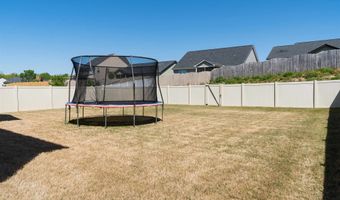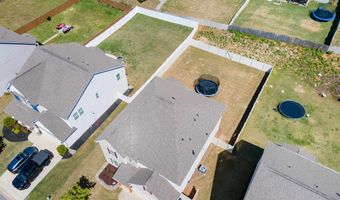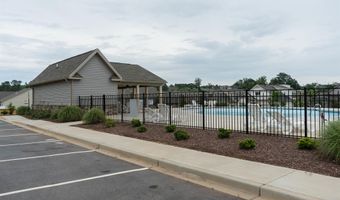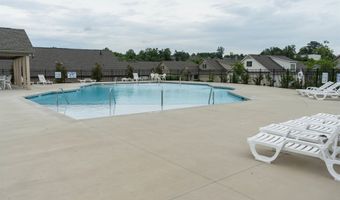660 Highgarden Ln Boiling Springs, SC 29316
Snapshot
Description
Welcome home to this beautifully maintained and thoughtfully designed residence offering space, comfort, and style in every corner. Located in a highly desirable and walkable neighborhood in the heart of Boiling Springs, this relatively new home combines modern upgrades with timeless features to meet the needs of today’s lifestyle. Step inside to discover a spacious and inviting layout that features four large bedrooms and three full baths, including a main-level guest suite with its own private bath—ideal for hosting visitors, accommodating extended family, or creating a quiet home office. The entryway opens to a formal dining room with coffered ceilings, perfect for gatherings and holiday meals, while a butler’s pantry provides seamless access between the kitchen and dining areas, offering additional storage and serving space. A massive walk-in pantry ensures you’ll never run out of storage for essentials. At the heart of the home is a stunning open-concept kitchen, complete with granite countertops, a gas stove, ample cabinetry, and extensive counter space for meal prep or entertaining. The adjacent breakfast nook overlooks the backyard, and the kitchen flows naturally into a spacious living area highlighted by a cozy gas fireplace—perfect for relaxing evenings. Elegant tray ceilings and detailed crown molding throughout the home add a touch of sophistication to every space. Upstairs, you'll find a versatile flex space—ideal as a second living area, media room, playroom, or home office—along with two oversized secondary bedrooms offering plenty of room for guests or family. The true showstopper is the expansive primary suite, which includes a private sitting area, an enormous walk-in closet, and a luxurious ensuite bathroom featuring dual vanities, a soaking garden tub, and a large tiled walk-in shower—creating a peaceful, spa-like retreat. The upstairs laundry room is conveniently located near all bedrooms and is generously sized for added functionality. Outside, enjoy a flat, fully fenced backyard with a covered back deck—ideal for morning coffee, weekend BBQs, or evening unwinding. The yard offers space to garden, play, or simply enjoy the outdoors in privacy and comfort. Additional highlights include a two-car garage and a full-yard irrigation system to keep your lawn looking lush year-round. This home is situated in a well-maintained, sidewalk-lined community that includes access to a neighborhood pool, offering a welcoming environment for both relaxation and recreation. All of this is ideally located in Boiling Springs, just minutes from local shopping, restaurants, parks, and with quick access to major interstates—making your daily commute or weekend getaway a breeze. With its thoughtful design, high-end features, and unbeatable location, this home truly has it all
More Details
Features
History
| Date | Event | Price | $/Sqft | Source |
|---|---|---|---|---|
| Listed For Sale | $379,000 | $121 | Keller Williams Realty |
Expenses
| Category | Value | Frequency |
|---|---|---|
| Home Owner Assessments Fee | $495 | Annually |
Taxes
| Year | Annual Amount | Description |
|---|---|---|
| 2024 | $1,948 |
Nearby Schools
Elementary School Boiling Springs Elementary | 1.1 miles away | PK - 04 | |
Elementary School James H Hendrix Elementary | 1.5 miles away | PK - 04 | |
High School Boiling Spgs 9th Grade Camp | 1.8 miles away | 09 - 09 |
