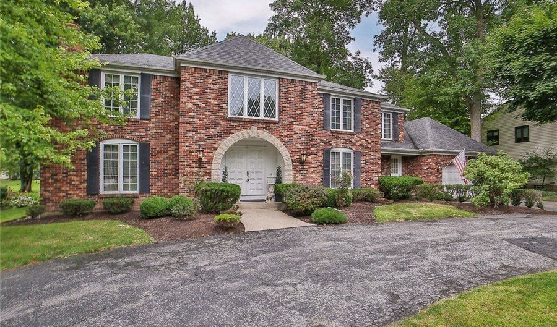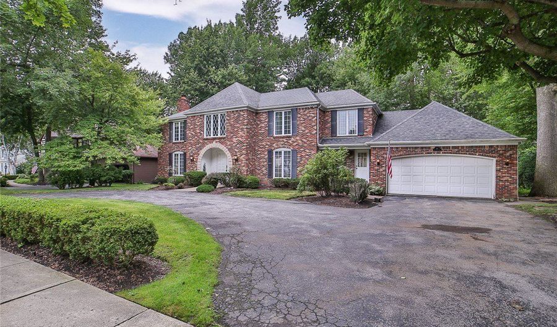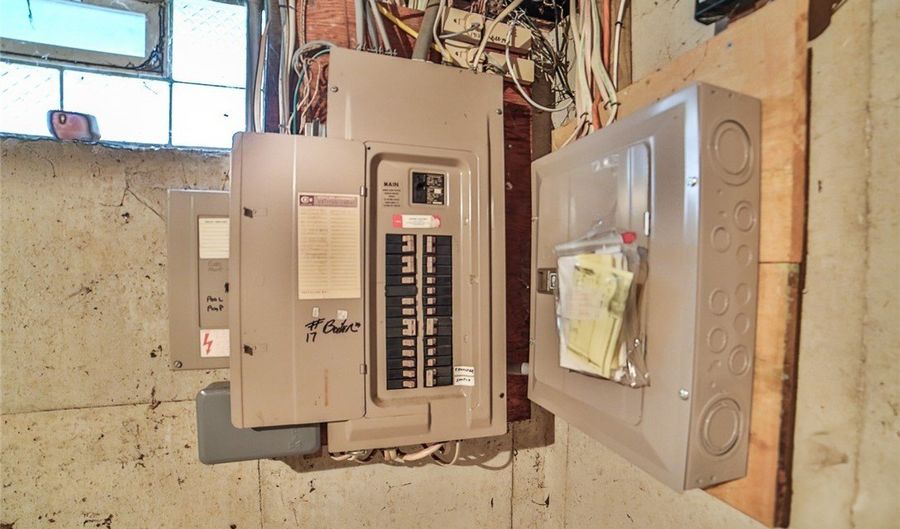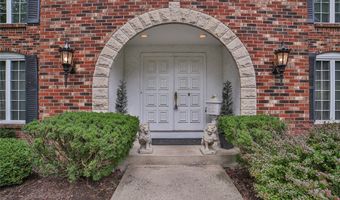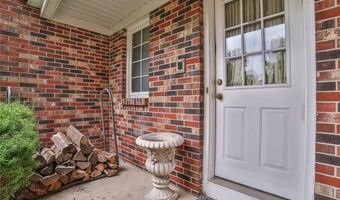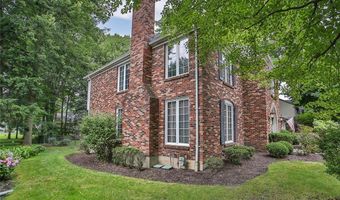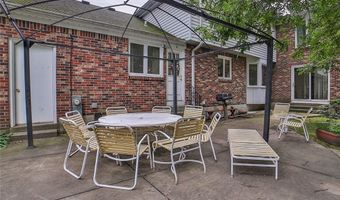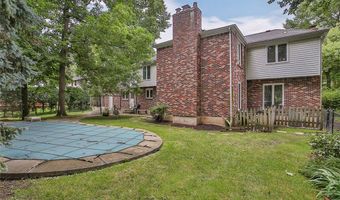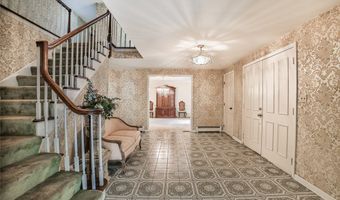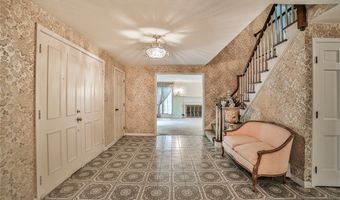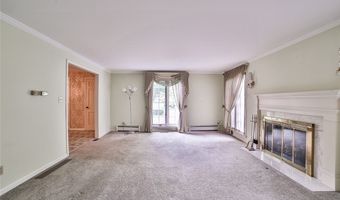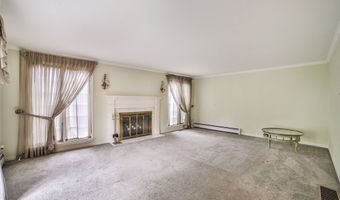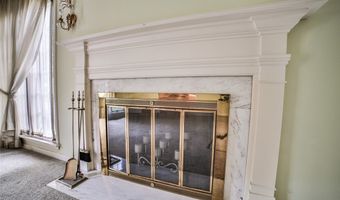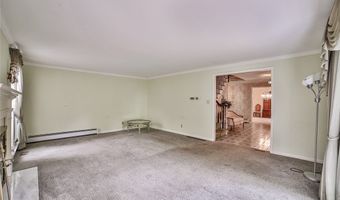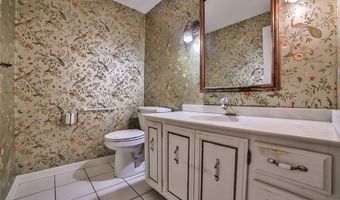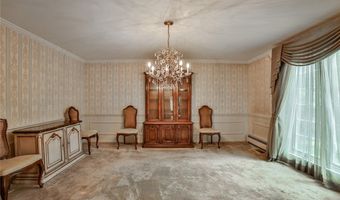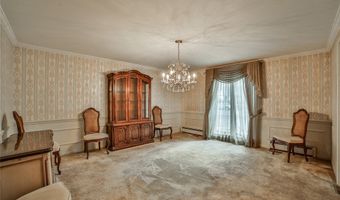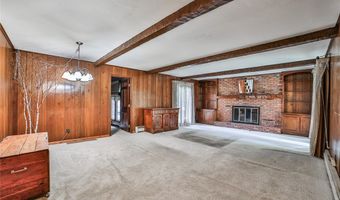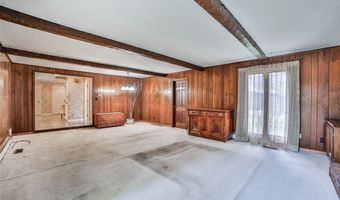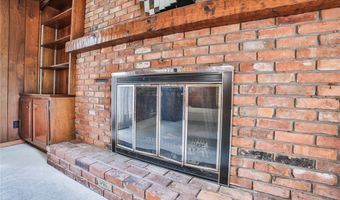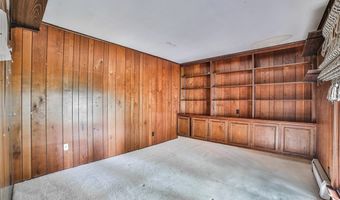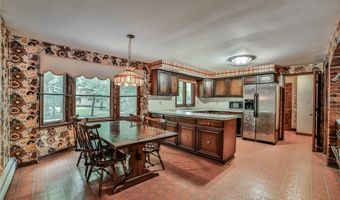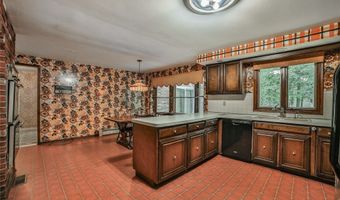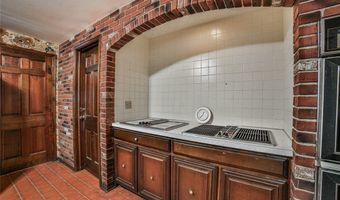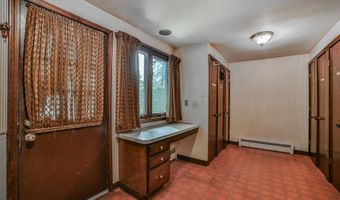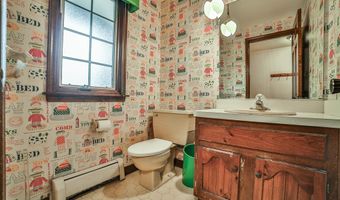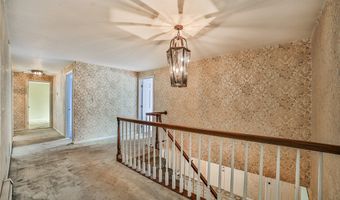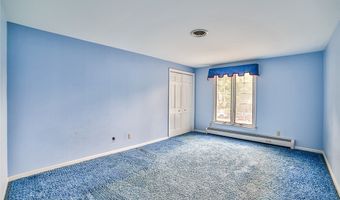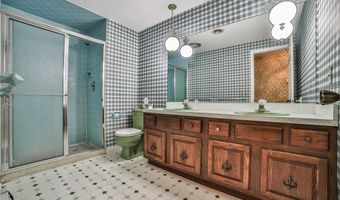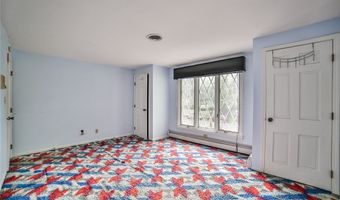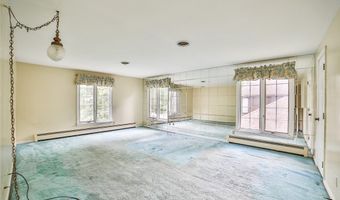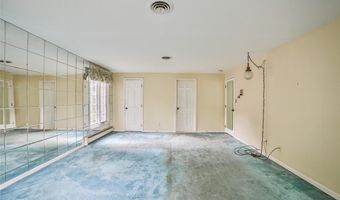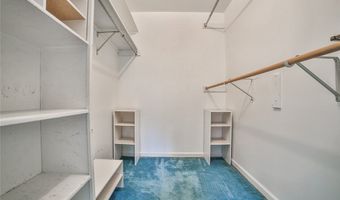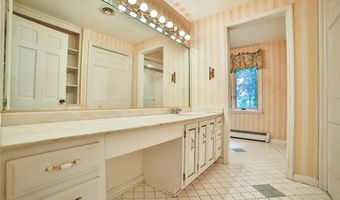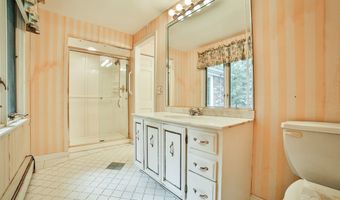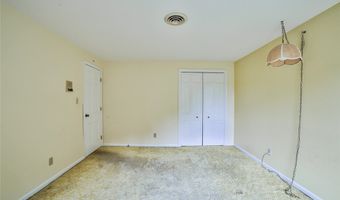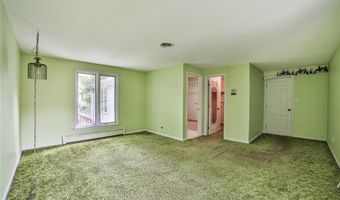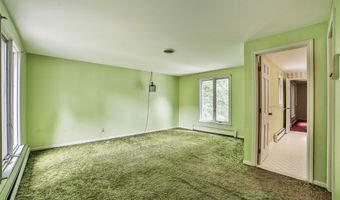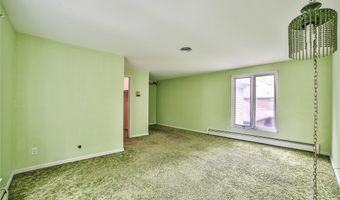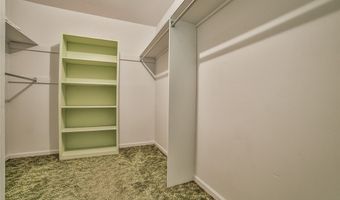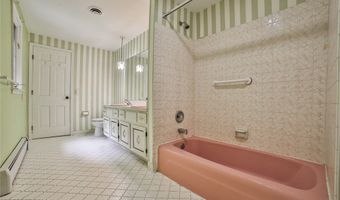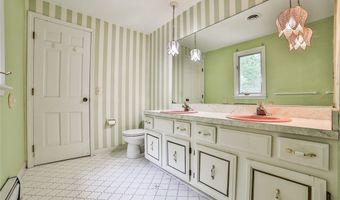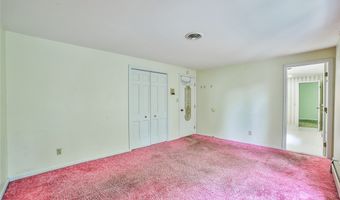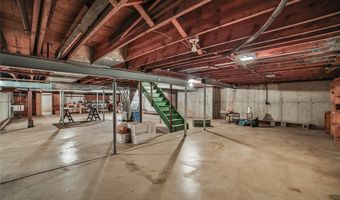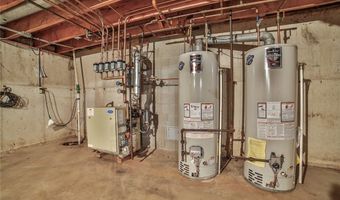66 Deer Run Amherst, NY 14221
Snapshot
Description
Welcome to 66 Deer Run! Sprawling Williamsville Estate home on desirable street in Chapel Woods. This Center entrance colonial features 6 spacious Bedrooms with ample closets, 3 Baths plus 2 half baths. Generous fully paneled family room with beamed ceilings, gas starter wood burning fireplace (NRTC) with brick surround & flanked by built-ins w/slider to the patio. Charming Den/Office with a wall of book shelves & storage overlooks the backyard. Convenient mudroom/laundry w/6 closets for storage. Large eat in kitchen with alcove stove & views of the yard. Formal dining room. Bright living room with second woodburning fireplace(NRTC). Mature landscaping with in-ground gunite pool installed & serviced by Glamour Pools. Opportunity to join Chapels Woods pool/tennis club. This home has only had one owner & awaits its second.
More Details
Features
History
| Date | Event | Price | $/Sqft | Source |
|---|---|---|---|---|
| Listed For Sale | $599,900 | $138 | MJ Peterson Real Estate Inc. |
Taxes
| Year | Annual Amount | Description |
|---|---|---|
| $16,416 |
Nearby Schools
Elementary School Maplemere Elementary School | 3.4 miles away | PK - 05 | |
Elementary School Smallwood Drive School | 3.9 miles away | KG - 05 | |
Elementary School Heritage Heights Elementary School | 3.9 miles away | PK - 05 |
