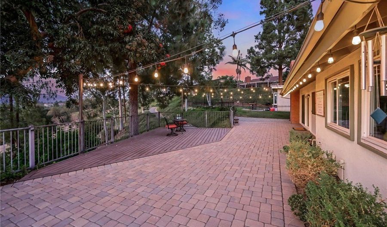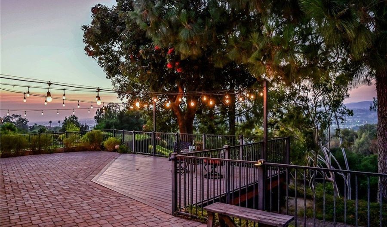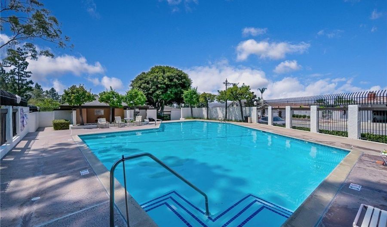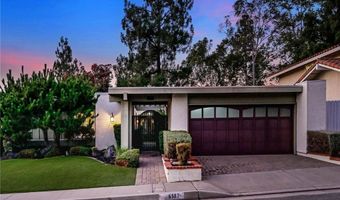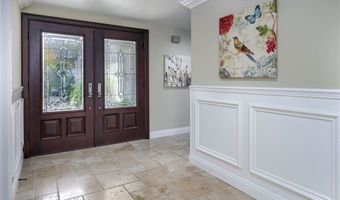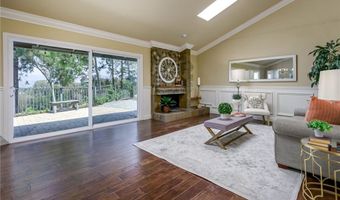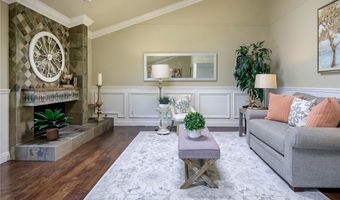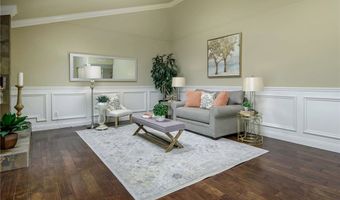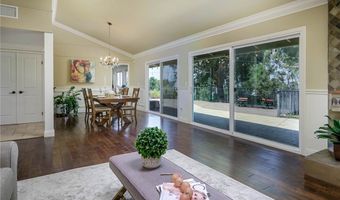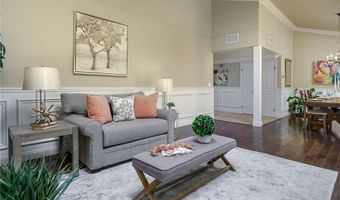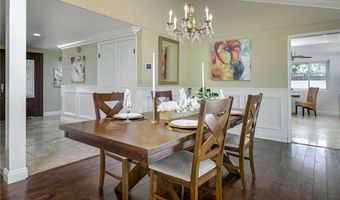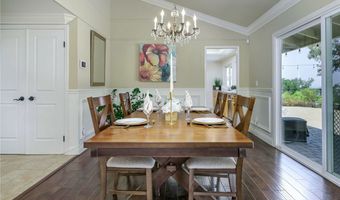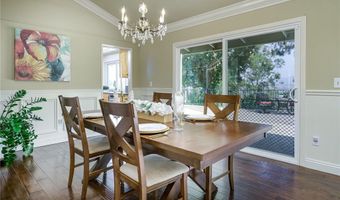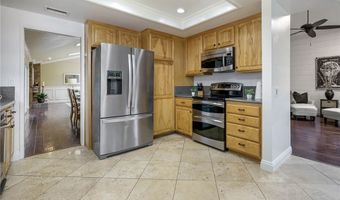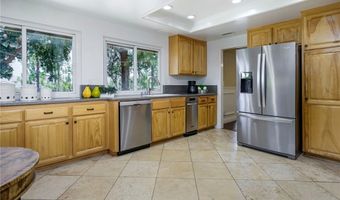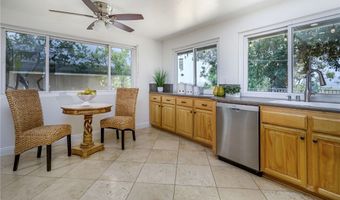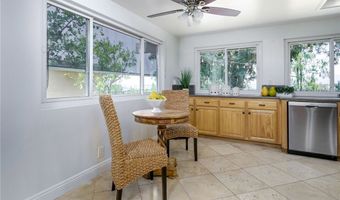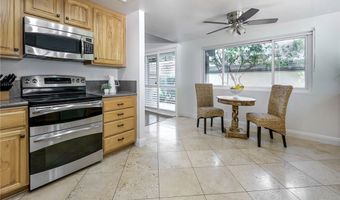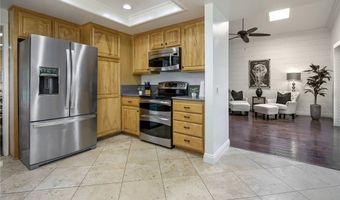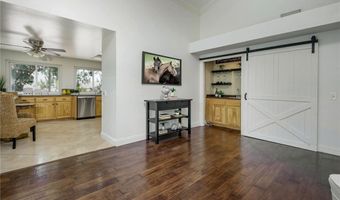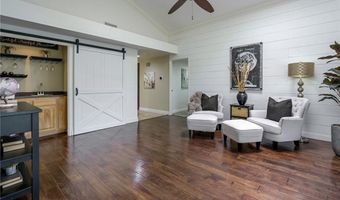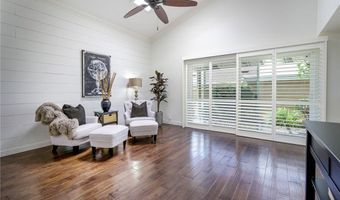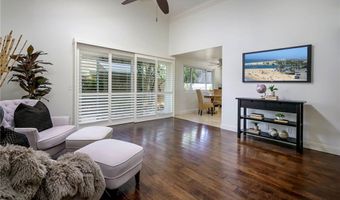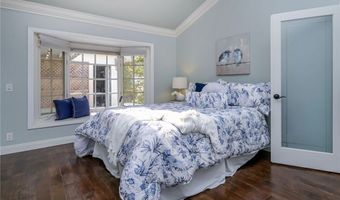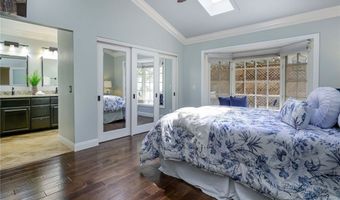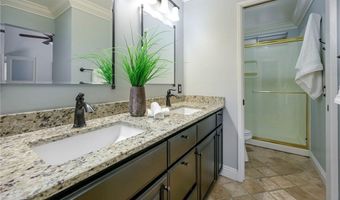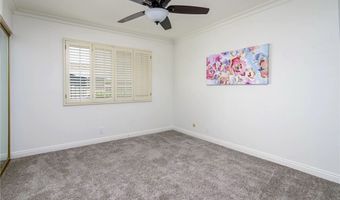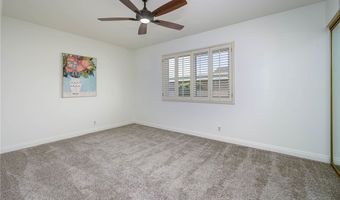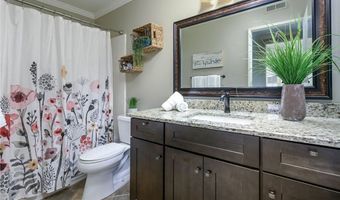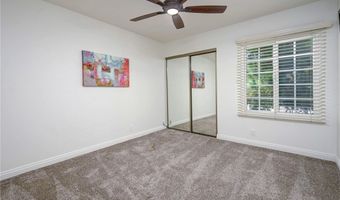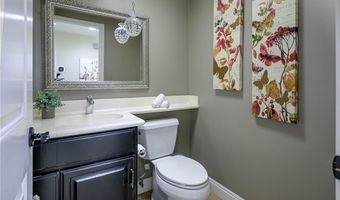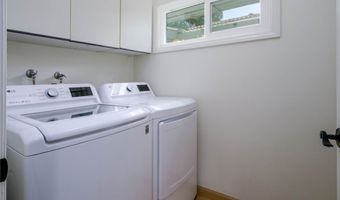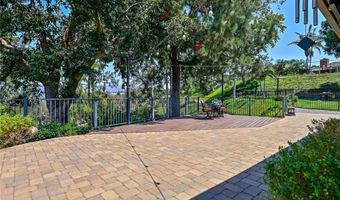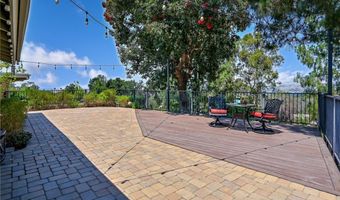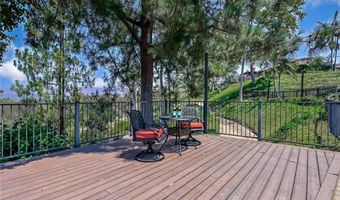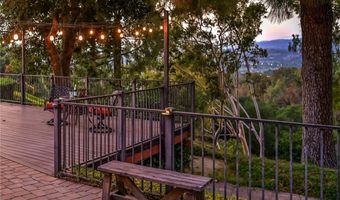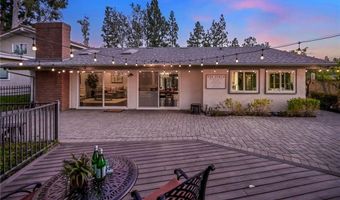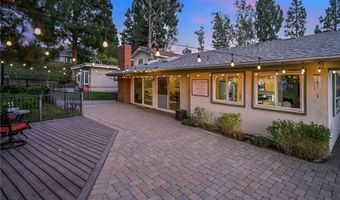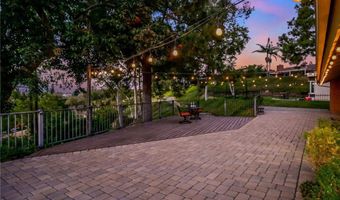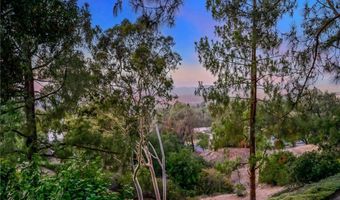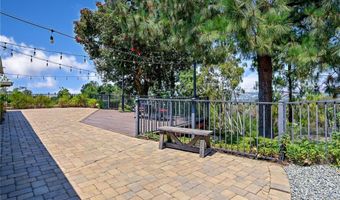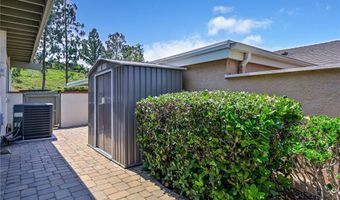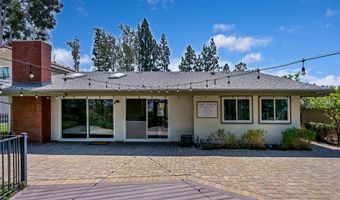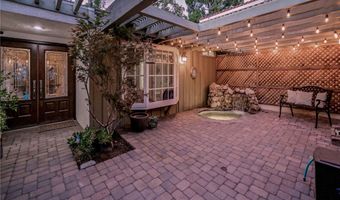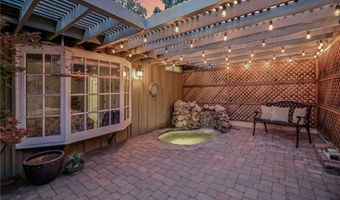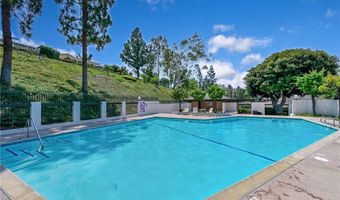6587 E VIA ARBOLES Anaheim, CA 92807
Snapshot
Description
Stunning Panoramic Views from 4-Bedroom Single Story with No Inside Steps! Approx 2,271 Square Feet All on One Level ... this Beautiful Move-in-Ready Broadmoor Home is Surrounded by Nature & Gorgeous Views of City Lights, Green Trees & Snow-Capped Mountains - Spacious Open Floorplan has High Vaulted & Beamed Ceilings with 4 Skylights & Recessed Lighting Throughout - Charming Gated Front Courtyard has a Private In-Ground Spa with Soothing Rock Waterfall - Impressive Double Beveled Glass Entry Doors Open to Elegant Upgrades Including 8" Crown Moldings, Wood-Paneled Walls, Travertine & Engineered Hardwood Flooring, Plantation Shutters & More - Formal Living Room has Fireplace with Mantle & Hearth - Formal Dining Room - Two Oversized Sliding Glass Doors Invite the Outdoors In - More Sweeping Views from the Kitchen Equipped with Wood Cabinetry, Corian Countertops, Breakfast Eating Nook & Newer Appliances, Including Microwave, Dishwasher, Trash Compactor & Electric Dual Oven/Cooktop - Kitchen is Open to Family Room with Entertainer's Wet Bar - Double Door Entry to Primary Suite with Dual Closets & Window Seat - Primary Bathrooms Offers Dual Granite Vanities & Large Walk-In Shower - 3 Additional Bedrooms All Have Ceiling Fans & Mirrored Wardrobes - Updated Hall Bathroom with Granite Vanity & Tub/Shower, Plus 1/2 Bath Powder Room for Guests - Convenient Inside Laundry Room with Storage - Attached 2-Car Garage has Access to the Home Through the Courtyard - Low-Maintenance Artificial Turf & Landscaping in the Front Yard - Handsome Belgard Pavers, Plus Trex Composite Deck in the Backyard, the Perfect Spot for Outdoor Dining & Entertaining - Water Softener System - Newer Water Heater (2024) - Newer Roof (2023) - Updated HVAC System - Nearly All Newer Dual-Pane Windows - Low $202/month HOA Dues to Enjoy Assoc Spa, Two Community Pools (one is just across the street) Tot Lot Playground & Beautifully Maintained Greenbelts - No Mello Roos Tax - Just Minutes from Top-Rated Schools, Shopping, Dining, Walking/Hiking Trails, Golf Course & Walnut Canyon Reservoir
Open House Showings
| Start Time | End Time | Appointment Required? |
|---|---|---|
| No |
More Details
Features
History
| Date | Event | Price | $/Sqft | Source |
|---|---|---|---|---|
| Listed For Rent | $5,800 | $3 | First Team Real Estate |
Expenses
| Category | Value | Frequency |
|---|---|---|
| Security Deposit | $6,000 | |
| Pet Deposit | $500 |
Nearby Schools
Middle School El Rancho Charter | 0.6 miles away | 07 - 08 | |
Elementary School Anaheim Hills Elementary | 1.3 miles away | KG - 06 | |
Elementary School Woodsboro Elementary | 1.4 miles away | KG - 06 |
