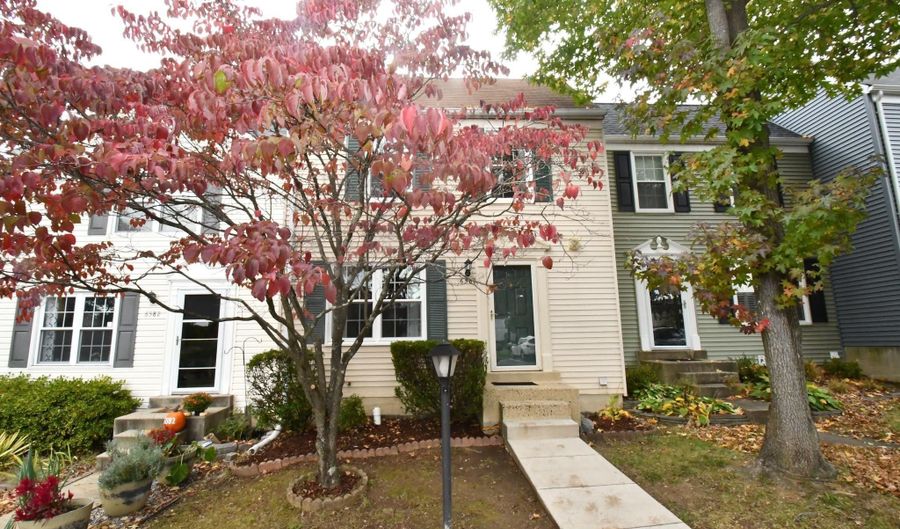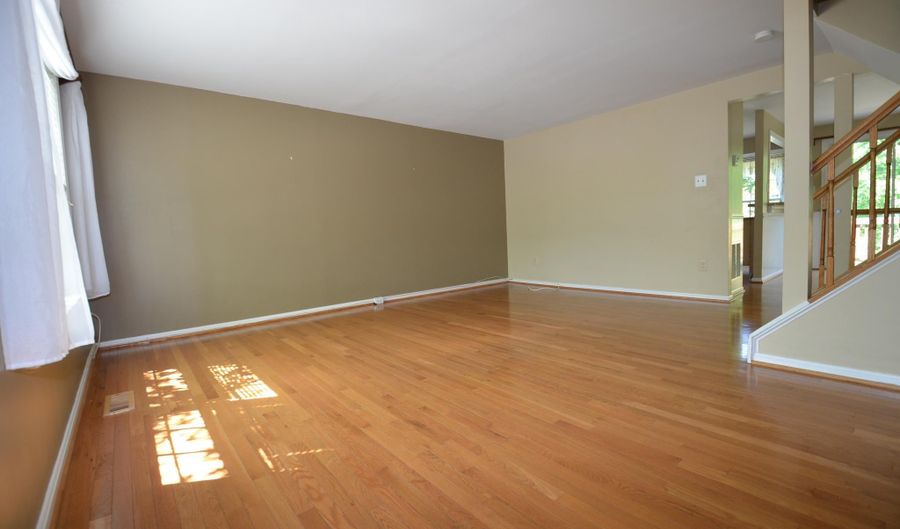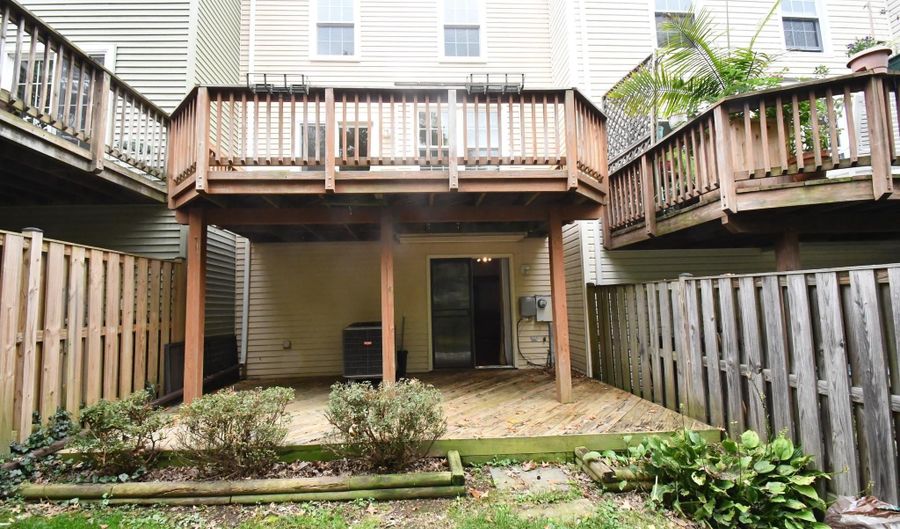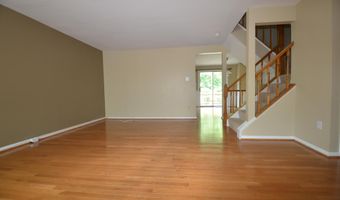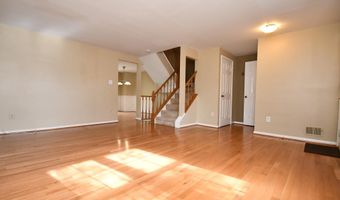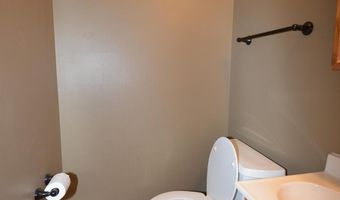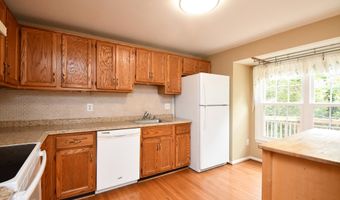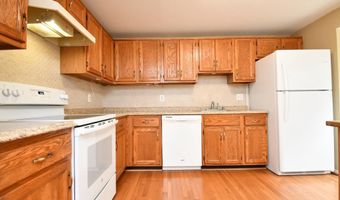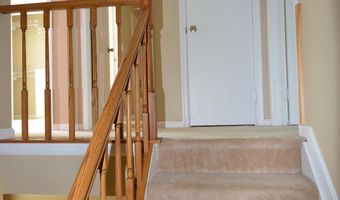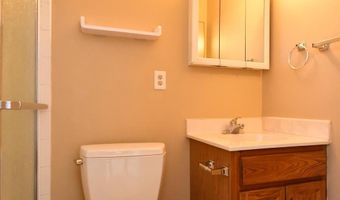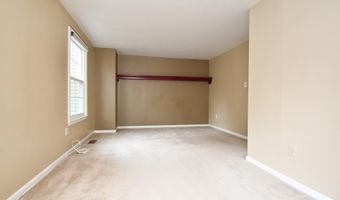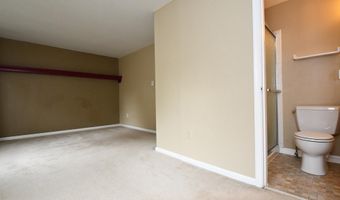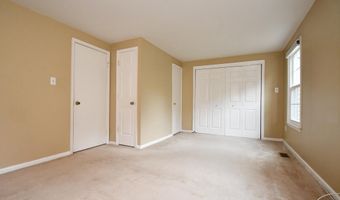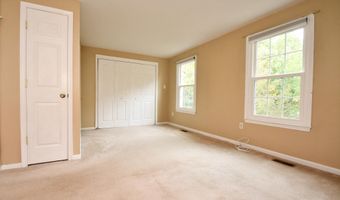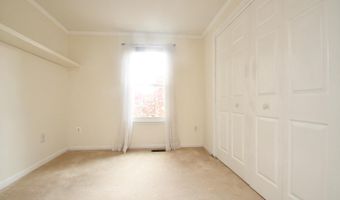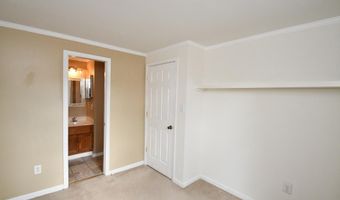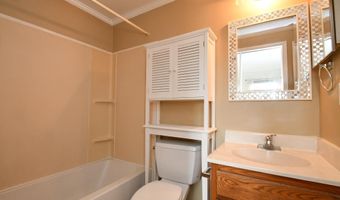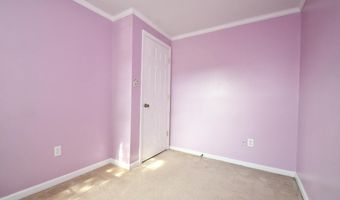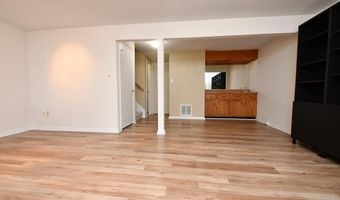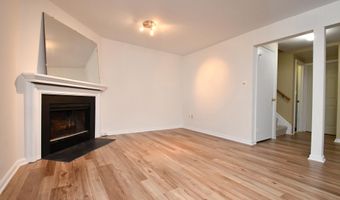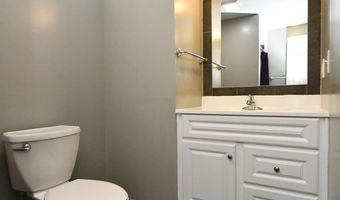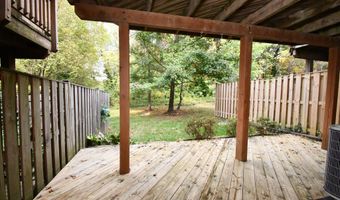6580 LOCHLEIGH Ct Alexandria, VA 22315
Snapshot
Description
Well-maintained 3-bedroom, 3 full bath townhouse in the desirable Amberleigh community, backing to trees and offering ample unrestricted parking. The main level features hardwood flooring and an open kitchen/dining area with access to the rear deck—ideal for everyday living and entertaining.
The open kitchen and dining area lead to a spacious rear deck—great for relaxing or entertaining. Upstairs, the primary bedroom offers an oversized closets and a private ensuite bath. The walk-out basement includes newer LVP flooring, a third full bath, laundry area, and additional storage. Energy-efficient windows and patio doors have been installed.
Conveniently located near Wegmans, Fort Belvoir (Beulah Gate), Springfield Metro (with a walking path nearby), bike trails, and the Kingstowne shopping and dining district.
** Sorry, no pets allowed*
More Details
Features
History
| Date | Event | Price | $/Sqft | Source |
|---|---|---|---|---|
| Listed For Rent | $2,850 | $2 | Key Home Sales and Management |
Expenses
| Category | Value | Frequency |
|---|---|---|
| Home Owner Assessments Fee | $100 | Monthly |
Taxes
| Year | Annual Amount | Description |
|---|---|---|
| $0 |
Nearby Schools
Elementary School Lane Elementary | 0.6 miles away | PK - 06 | |
Junior & Senior High School Hayfield Secondary | 1.6 miles away | 07 - 12 | |
Elementary School Hayfield Elementary | 1.7 miles away | PK - 06 |






