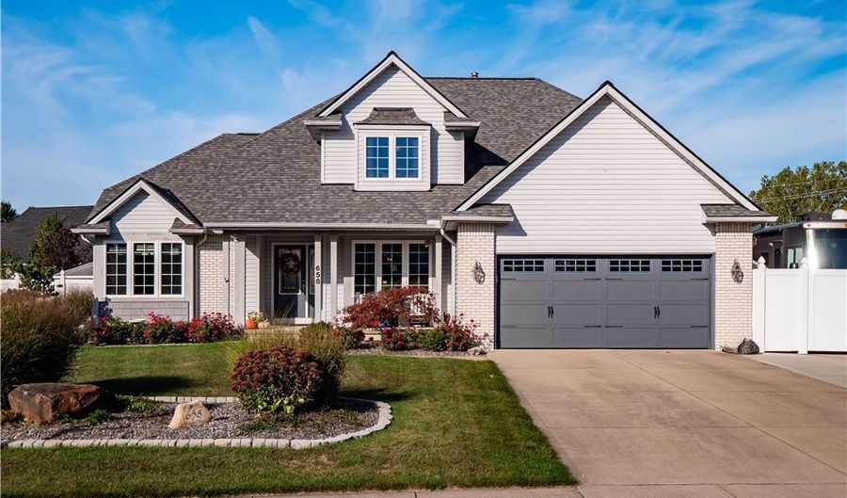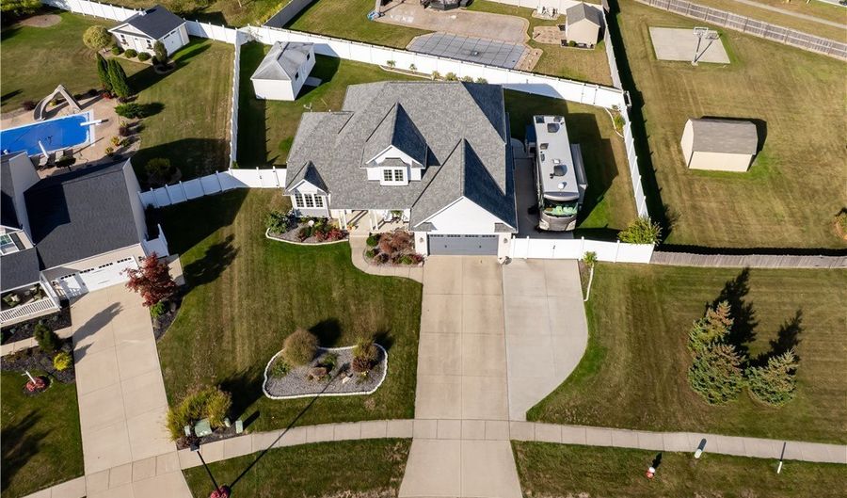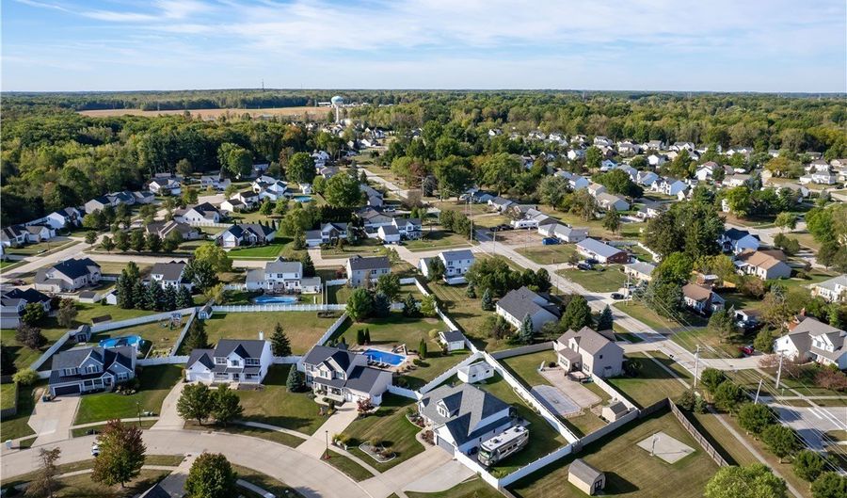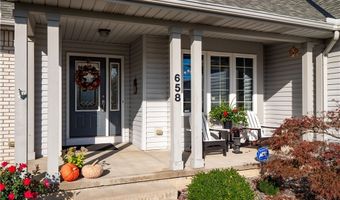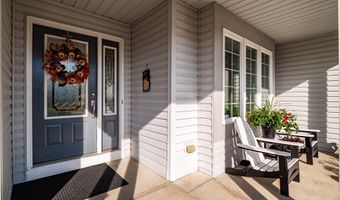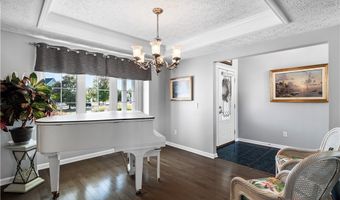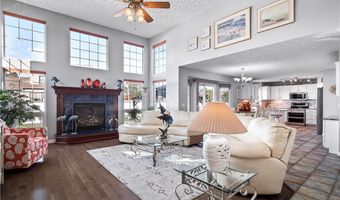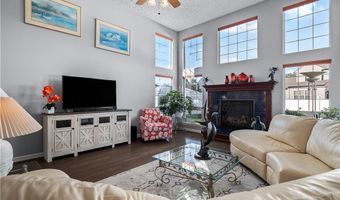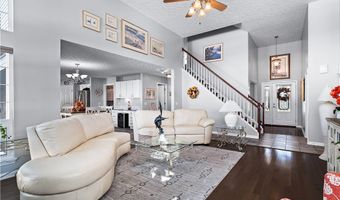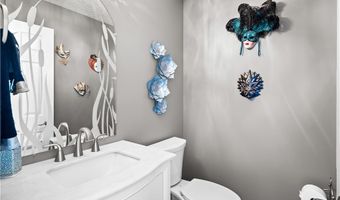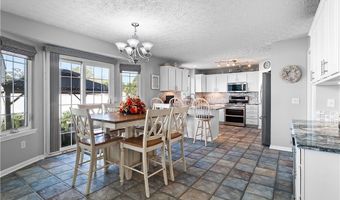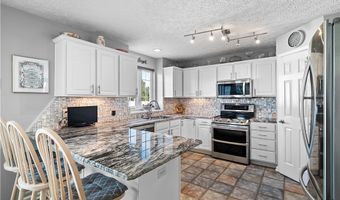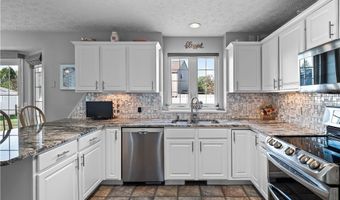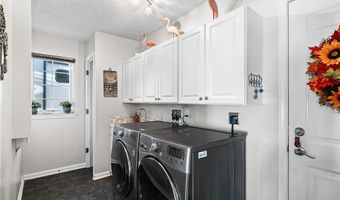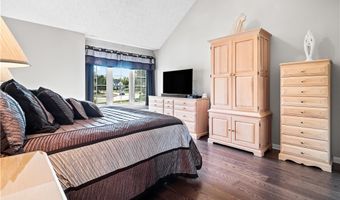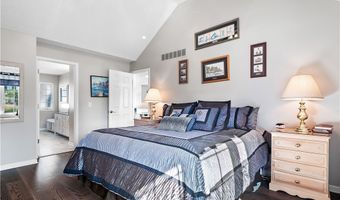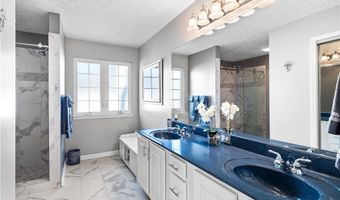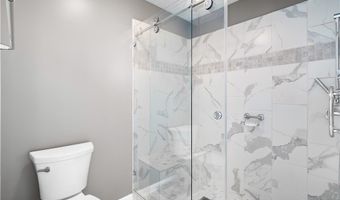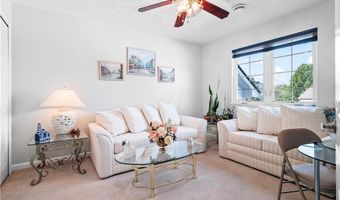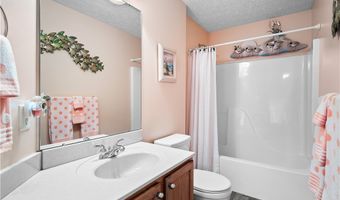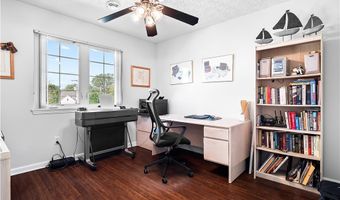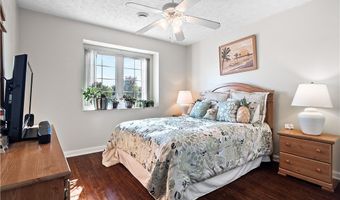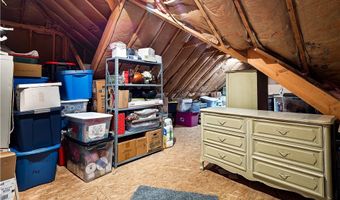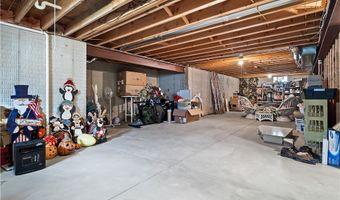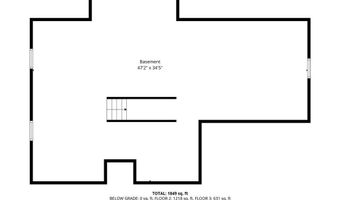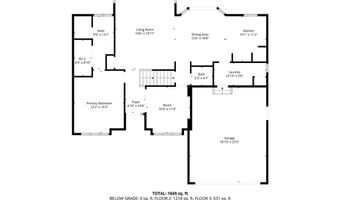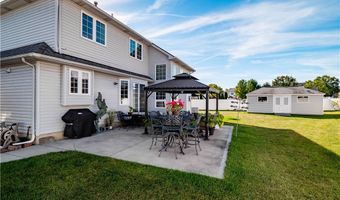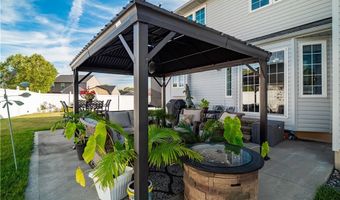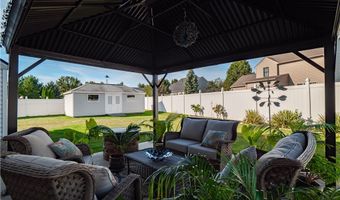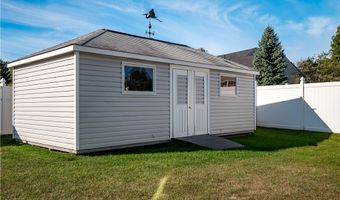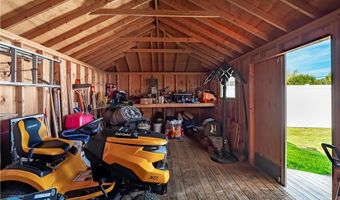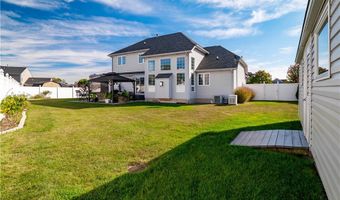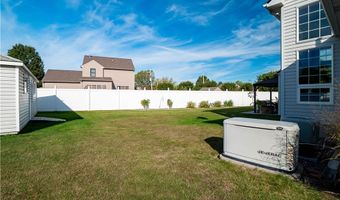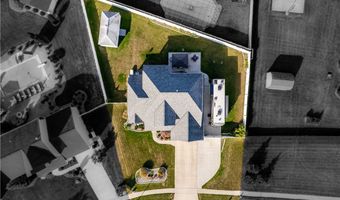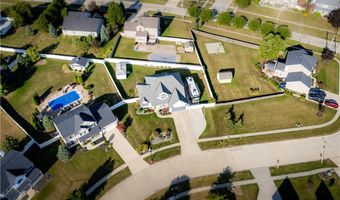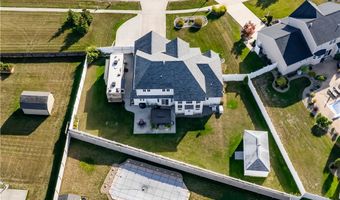658 Nicole Dr Amherst, OH 44001
Snapshot
Description
Pride of ownership shines throughout this impeccably maintained home featuring a 1st floor primary suite, situated in a charming neighborhood with NO HOA! Step inside to experience the spacious 2-story living room that opens to the updated dining and kitchen areas, featuring granite countertops, breakfast bar, SS appliances, glass tile backsplash, and a walk-in pantry. The adjacent mudroom connects to the heated, oversized garage with a new door, offering plenty of storage and easy access to the private parking pad for auxiliary vehicles including outdoor 50-amp service. The first floor plan is completed by the primary suite showcased by a vaulted ceiling, renovated bathroom with walk-in shower designed with tasteful finishes, and a large walk-in closet. Upstairs are three additional generously sized bedrooms, a full bath, and an unfinished walk-in bonus room with endless possibilities. The basement offers loads of potential with an open layout ready to be finished into a rec room, gym, etc., plus a three-piece plumbing rough-in for a future full bath. Head out back to the beautifully landscaped, fully-fenced private yard featuring a cozy patio with gazebo, and oversized 12' x 24' outbuilding with workbench! The extra building offers space for yard equipment storage, workshop, man cave, or she shed. New roof (2023), new a/c and furnace blower motor (2023), hot water tank (2021 install). All this, plus a powerful 16kw whole-house generator offers peace of mind, just in case. Don't miss a chance to see this home for yourself! Back on market at no fault of home or sellers.
More Details
Features
History
| Date | Event | Price | $/Sqft | Source |
|---|---|---|---|---|
| Listed For Sale | $449,000 | $200 | EXP Realty, LLC. |
Taxes
| Year | Annual Amount | Description |
|---|---|---|
| 2024 | $4,894 | SANDY RIDGE ESTATES SUB 1 84.82 X 160.19 |
Nearby Schools
Junior High School Amherst Junior High School | 0.7 miles away | 05 - 09 | |
Elementary School Shupe Elementary | 1.1 miles away | PK - 01 | |
High School Marion L Steele High School | 1.6 miles away | 09 - 12 |
