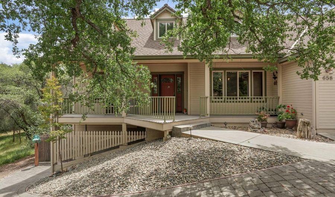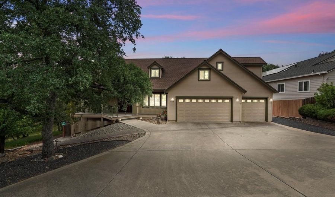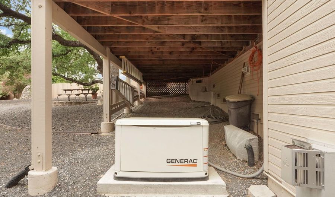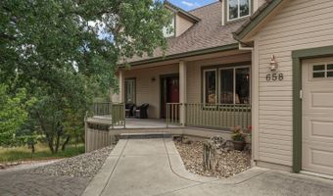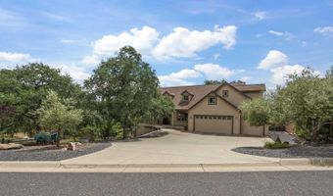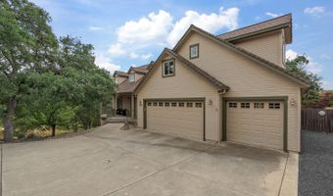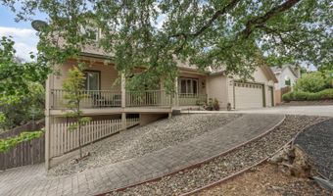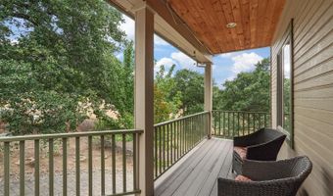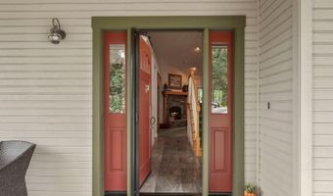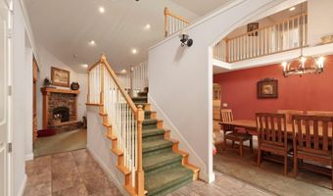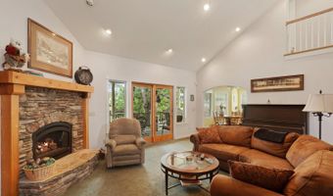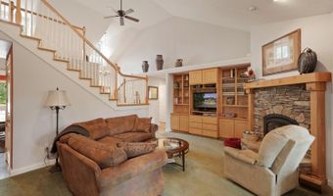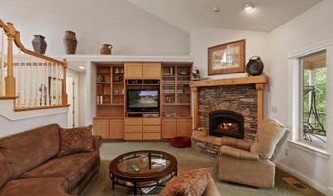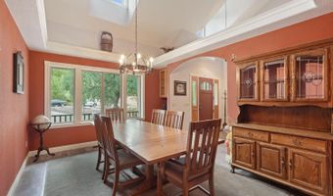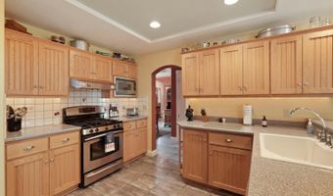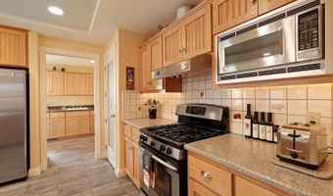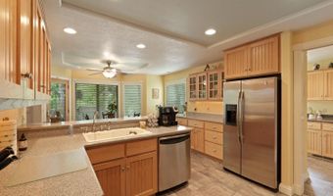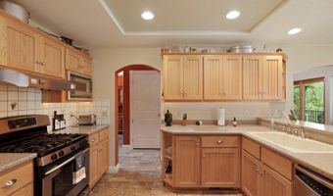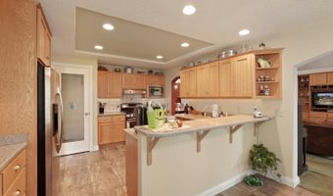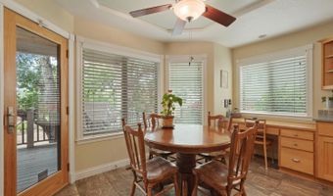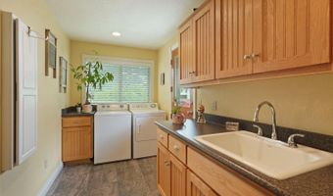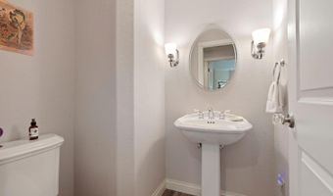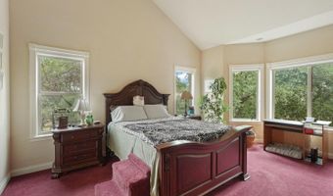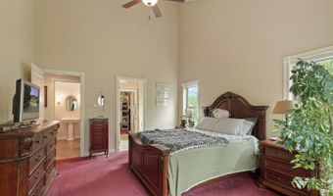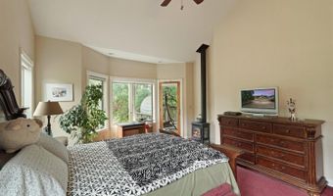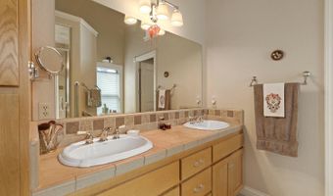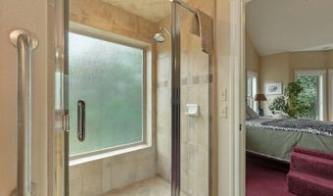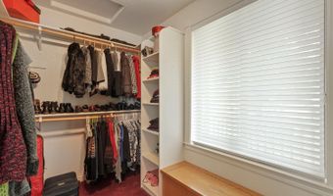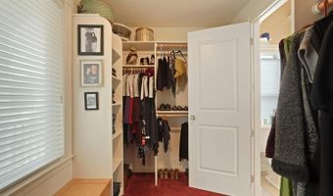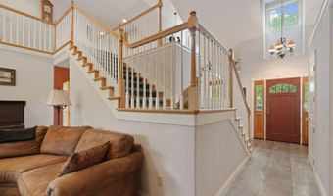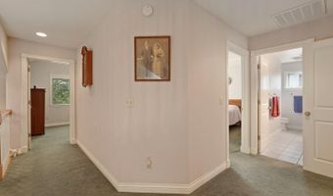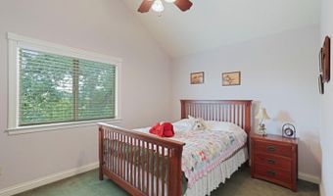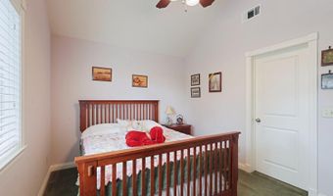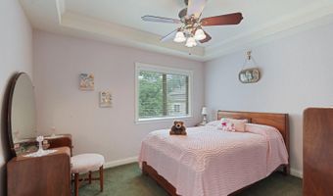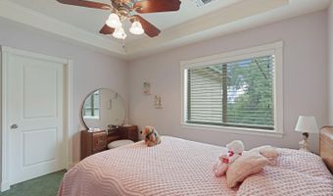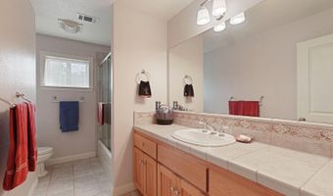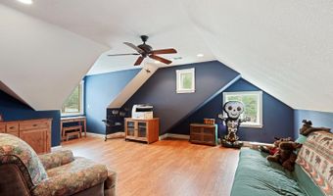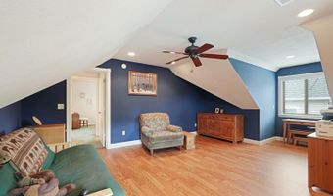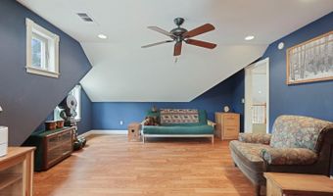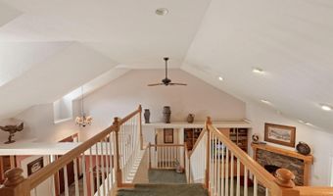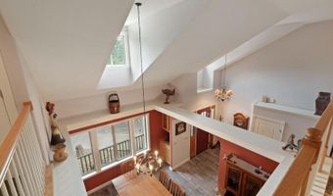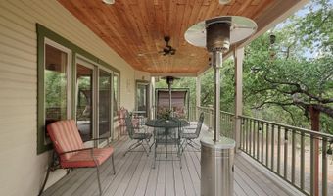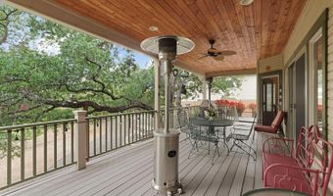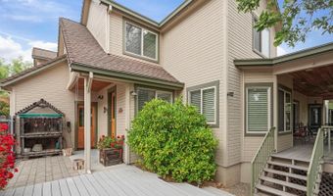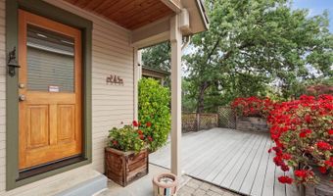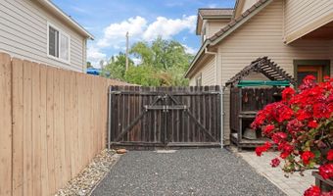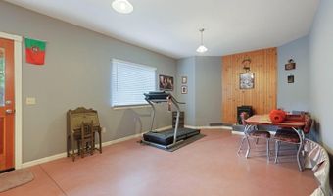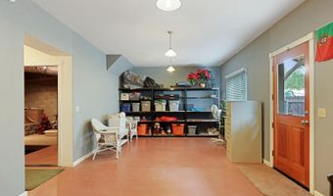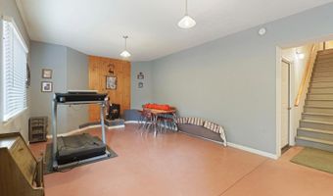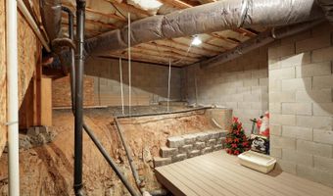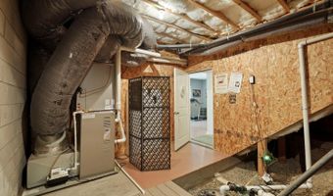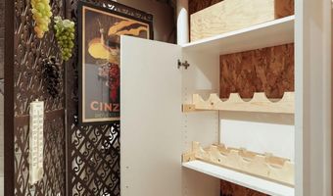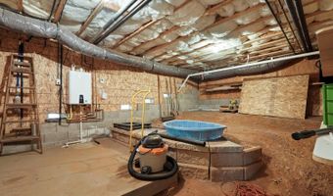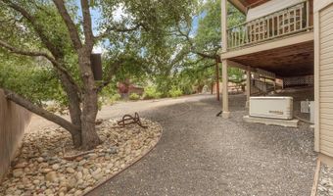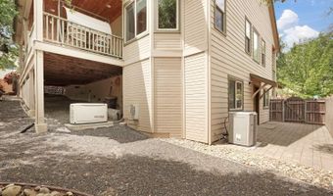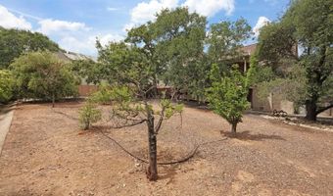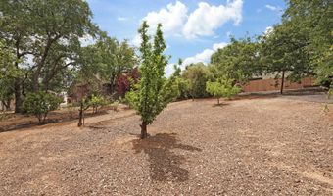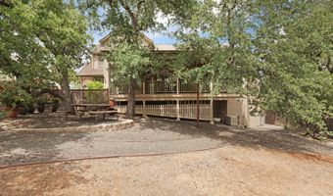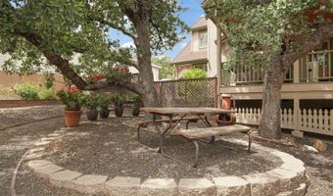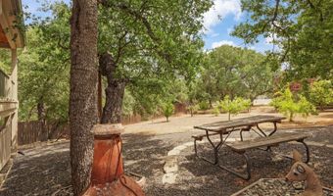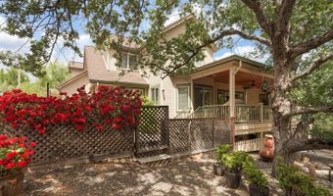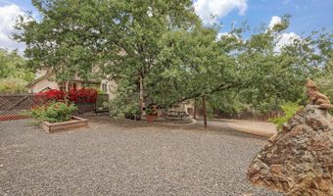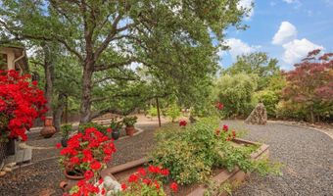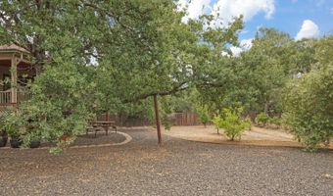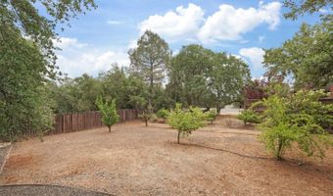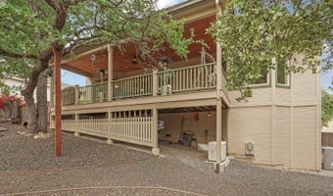658 Live Oak Dr Angels Camp, CA 95222
Snapshot
Description
Step into elegance and creativity with this beautiful, custom-built home in the highly sought-after Angel Oaks neighborhood. Thoughtfully designed by the original owner, this home is truly one-of-a-kind, with each ceiling featuring a distinct shape and architectural flair from vaulted angles to striking hexagons and geometric designs that add character and charm to every room. This lovingly maintained residence offers exceptional attention to detail throughout. Cabinet and door hardware vary by room, with glass knobs adding sophistication to the formal entry and living room, and pewter finishes accenting the kitchen and laundry room. The main level features a formal dining room w/built-in bar area, a spacious living room with custom built-in bookshelves, ceiling lights, and a stunning stone fireplace, as well as a cozy breakfast nook all with wood and glass doors leading to a large Trex deck with dusk to dawn lighting, overlooking a serene, low-maintenance backyard. The main-floor primary suite offers a gas stove for chilly nights, private deck access, a large bathroom with 2 sinks, natural stone counters, walk-in shower, & a large walk-in closet with custom built-in storage. The kitchen features stainless steel appliances, grape-etched glass pantry, Corian counters & beautiful captain style custom cabinets. Laundry room is large, with ample counter space, sink, many cabinets, and outside access. Upstairs, you'll find two generously sized guest bedrooms, a full bath, beautifully appointed, an oversized linen closet, and a versatile bonus room perfect as a fourth bedroom, office, or playroom. Storage abounds in this home, with abundant cabinetry throughout, two separate storage rooms in the basement, and a full basement with 482 additional square feet not included in the listed square footage. One of the storage rooms is ideal for wine storage and houses the sump pump. The large basement offers endless possibilities: home gym, craft space, workshop, or extra storage. Other features include a tankless water heater and 11K Generac generator. The 703-square-foot 3-car garage provides even more flexibility, including room for a workshop or hobby area. Step outside to enjoy peaceful afternoons on the deck & the beautifully landscaped backyard with fruit trees, oak trees, multiple seating areas, and Greenhorn Creek directly behind the property. There's potential for a garden, a play space, or even a pool. Located in the heart of California's Gold Country, offering the charm of a Hallmark-style town with local wine tasting, boutique shopping, dining, and endless outdoor recreation. You'll be minutes from New Melones Reservoir, Murphys wineries, skiing, & scenic hiking trails, plus, you're just a few hours from the Bay Area and an hour from the Central Valley. Come experience creative design, thoughtful functionality, and peaceful foothill living! Check out the video slide show: https://vimeo.com/1084136773?share=copy#t=0
More Details
Features
History
| Date | Event | Price | $/Sqft | Source |
|---|---|---|---|---|
| Listed For Sale | $609,000 | $245 | Real Brokerage Technologies In |
