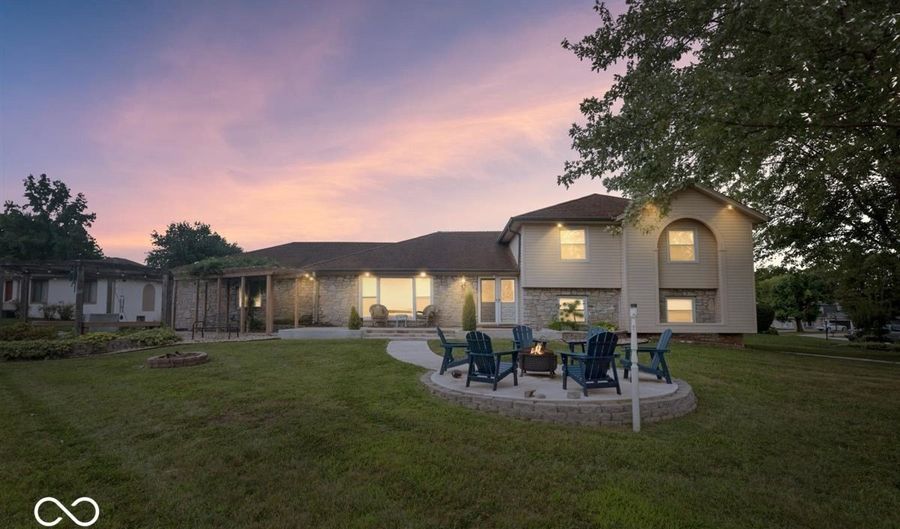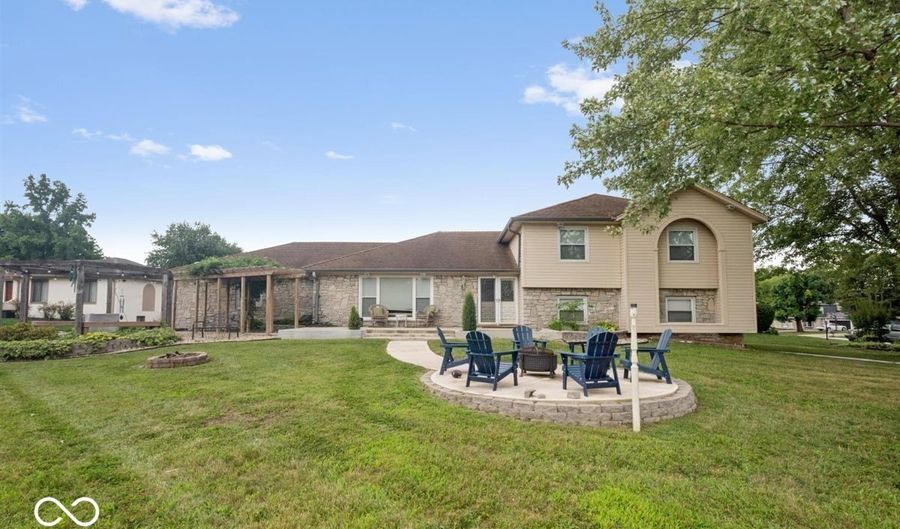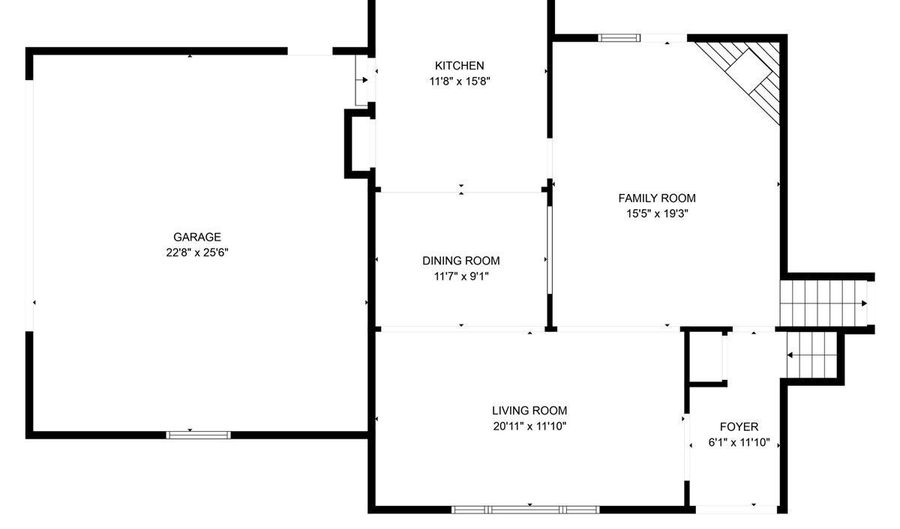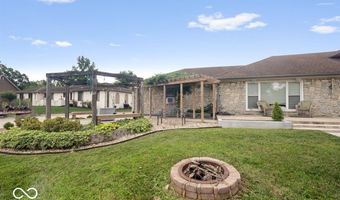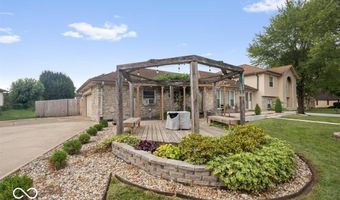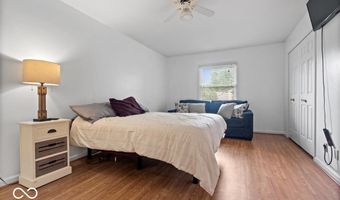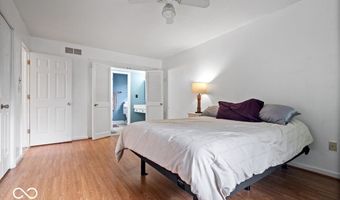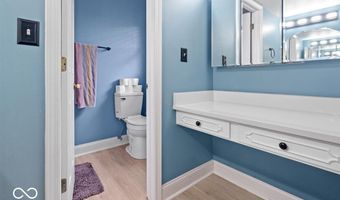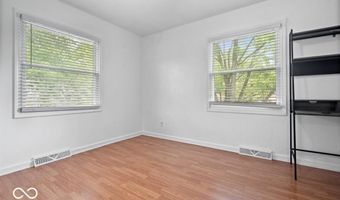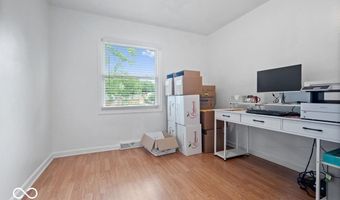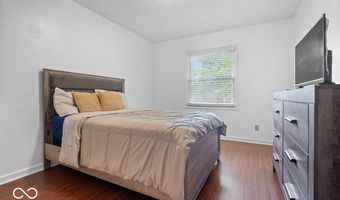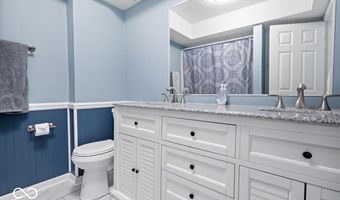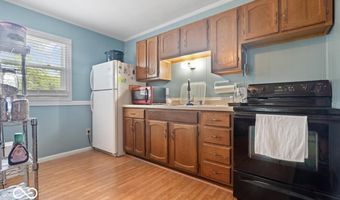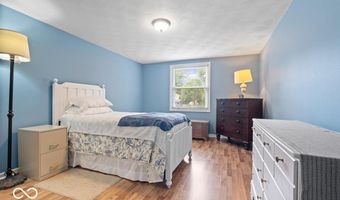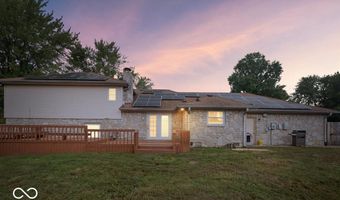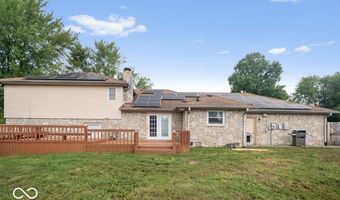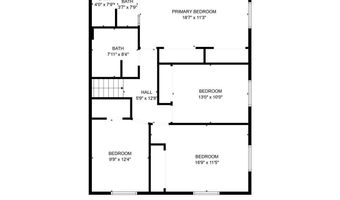655 Yosemite Dr Indianapolis, IN 46217
Snapshot
Description
*NEW & IMPROVED PRICE* Welcome to this inviting 5-bedroom 3 full bath home, where comfort and thoughtful updates come together beautifully. The exterior is a true showpiece, featuring lush landscaping with a charming pergola, cozy firepit, and serene koi pond-perfect for relaxing evenings or entertaining with friends and family. A large, spacious driveway provides plenty of room for parking and makes hosting guests effortless. The garage has a built in EV charging port and a 200 AMP upgraded electrical panel. Inside, most of the home has been freshly painted, creating a bright and welcoming feel. All bathrooms have been updated with new vanities, and quartz countertops were added in 2024, bringing timeless style and modern elegance throughout. The spacious walk-out basement offers private in-law quarters-ideal for extended family, guests, or a private retreat-with ample room to make it feel like home. This property also boasts valuable peace-of-mind upgrades, including a new sump pump (2023), new vapor barrier in the crawl space, and a roof less than 10 years old. A brand-new privacy fence enhances both beauty and function, while paid-off solar panels provide incredible energy efficiency and long-term savings. Every detail of this home has been thoughtfully cared for, making it a wonderful place to gather, relax, and enjoy for years to come. Schedule your showing today and see this gorgeous home for youself!
Open House Showings
| Start Time | End Time | Appointment Required? |
|---|---|---|
| No |
More Details
Features
History
| Date | Event | Price | $/Sqft | Source |
|---|---|---|---|---|
| Price Changed | $400,000 -4.76% | $136 | eXp Realty, LLC | |
| Price Changed | $420,000 -3.45% | $143 | eXp Realty, LLC | |
| Listed For Sale | $435,000 | $148 | eXp Realty, LLC |
Expenses
| Category | Value | Frequency |
|---|---|---|
| Home Owner Assessments Fee | $293 | Annually |
Nearby Schools
High School Perry Meridian High School | 1.3 miles away | 09 - 12 | |
Middle School Perry Meridian Middle School | 1.3 miles away | 07 - 08 | |
Middle School Perry Meridian 6th Grade Academy | 1.3 miles away | 06 - 06 |
