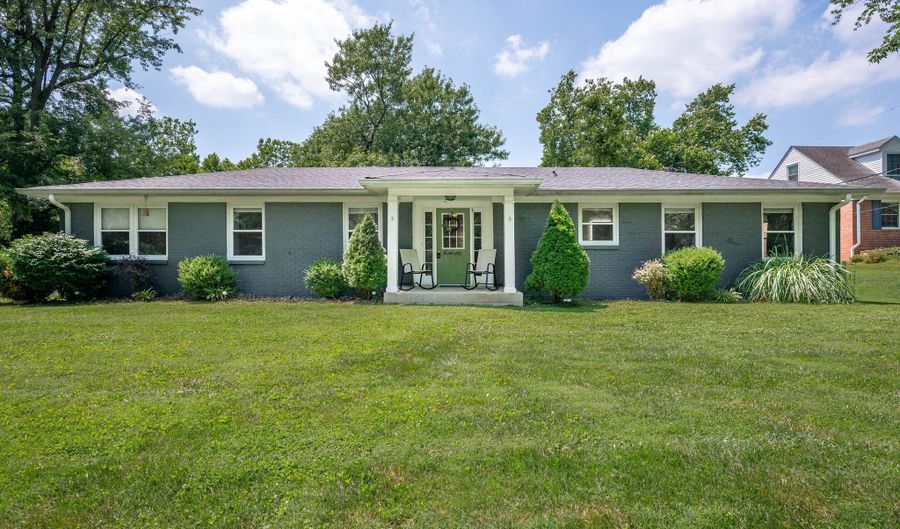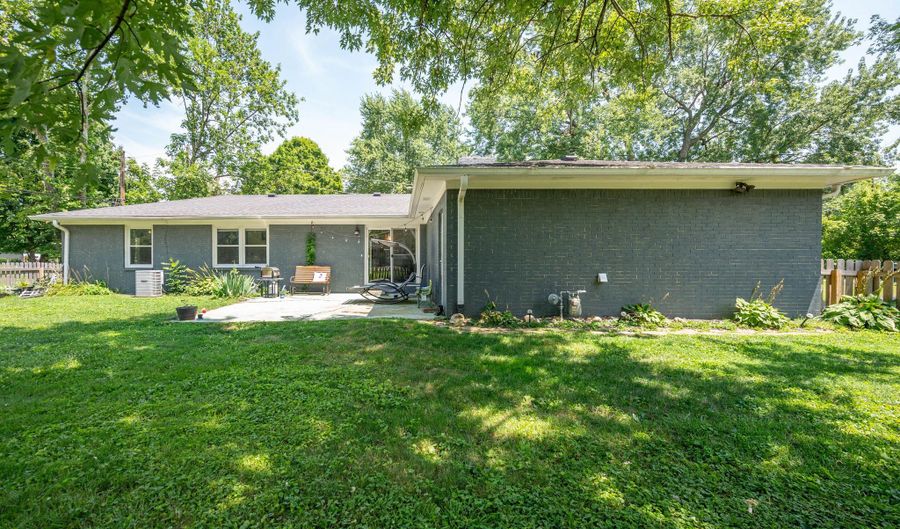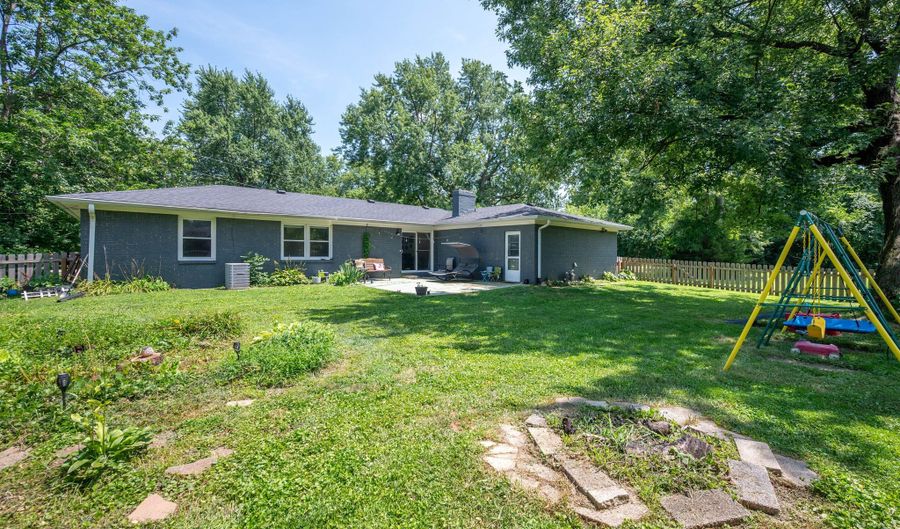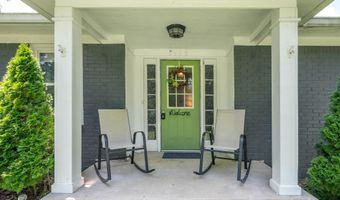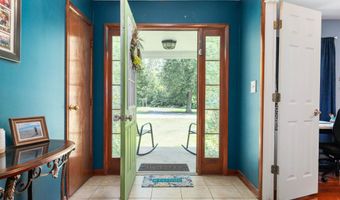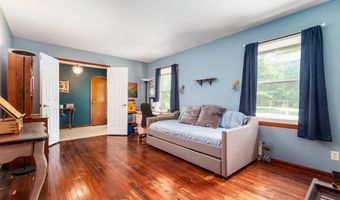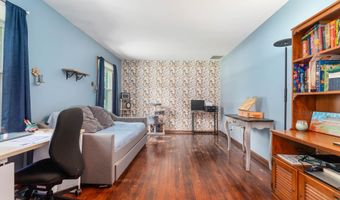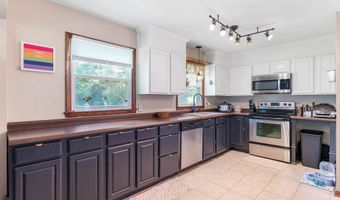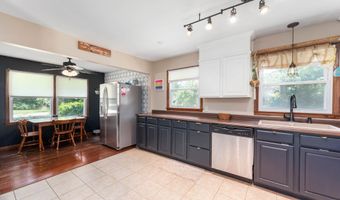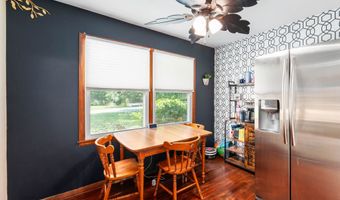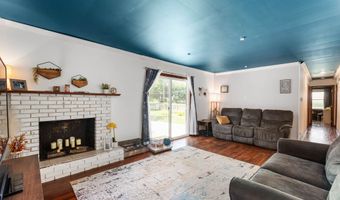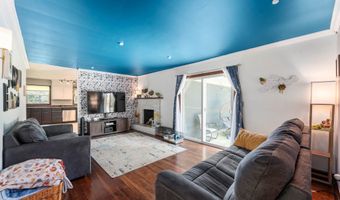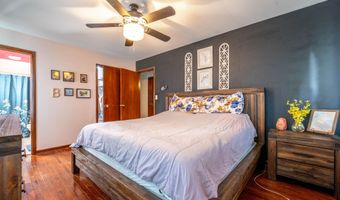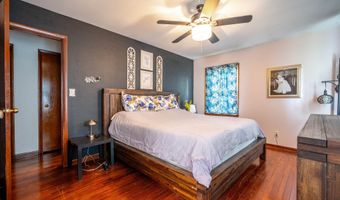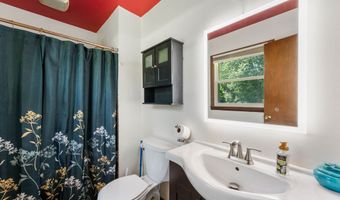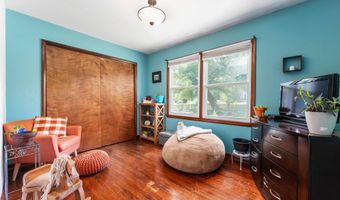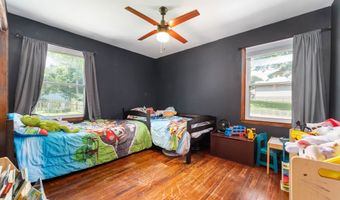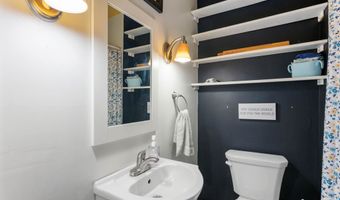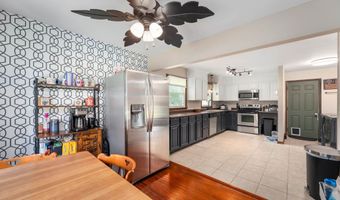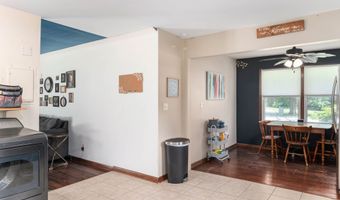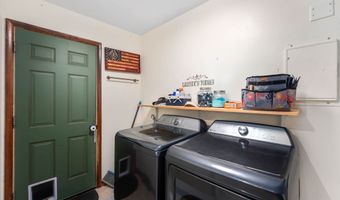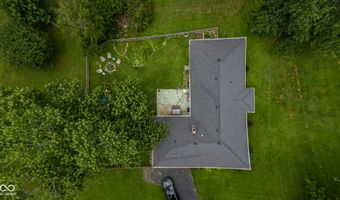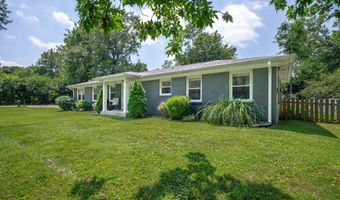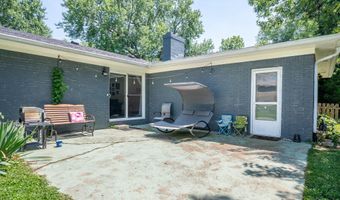6546 Derbyshire Rd Indianapolis, IN 46227
Snapshot
Description
This 3 bedroom, 2 full bath, all brick ranch home has a lot to offer! An Easy Commute to alot of local attractions and a Home Warranty Included. Spacious kitchen with tile flooring, updated cabinets and stainless steel appliances that all stay! Hardwood floors throughout, newer double-hung & double pane windows. The living room provides a space for relaxation and entertainment, featuring a fireplace that serves as a focal point, creating a warm and inviting ambiance. The vaulted ceiling enhances the sense of spaciousness, while crown molding adds a touch of elegance and architectural detail. Den/Library makes a great addition for family gatherings. Harwood floors throughout! Imagine evenings spent on the patio, enjoying the fresh air and the tranquility of the surroundings. The fenced backyard offers a secure space for outdoor activities, while the fire pit creates a cozy setting. Almost half an acre for all of your outdoor enjoyment.
More Details
Features
History
| Date | Event | Price | $/Sqft | Source |
|---|---|---|---|---|
| Price Changed | $278,000 -0.36% | $175 | eXp Realty, LLC | |
| Price Changed | $279,000 -2.07% | $176 | eXp Realty, LLC | |
| Price Changed | $284,900 -1.72% | $179 | eXp Realty, LLC | |
| Price Changed | $289,900 -1.7% | $183 | eXp Realty, LLC | |
| Price Changed | $294,900 -1.67% | $186 | eXp Realty, LLC | |
| Price Changed | $299,900 -2.94% | $189 | eXp Realty, LLC | |
| Listed For Sale | $309,000 | $195 | eXp Realty, LLC |
Nearby Schools
Elementary School Homecroft Elementary School | 0.6 miles away | KG - 05 | |
Middle School Southport Middle School | 0.8 miles away | 07 - 08 | |
Middle School Southport 6th Grade Academy | 0.8 miles away | 06 - 06 |
