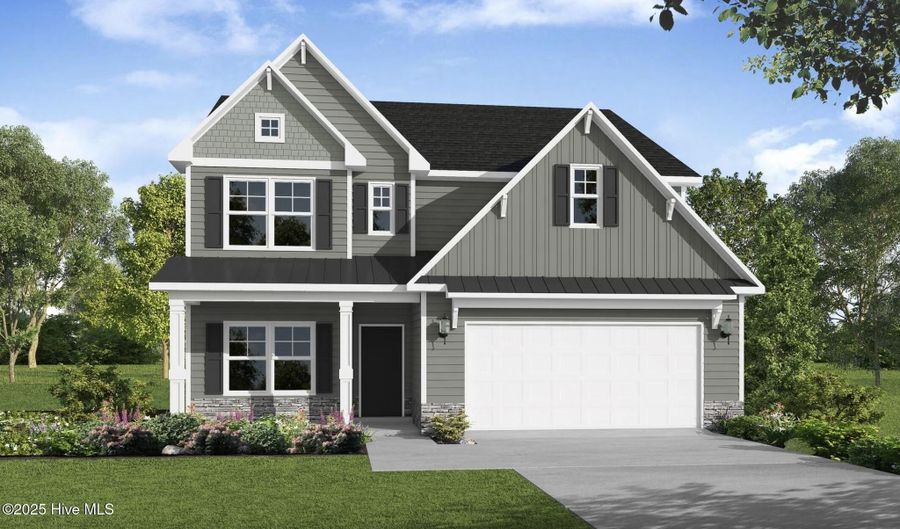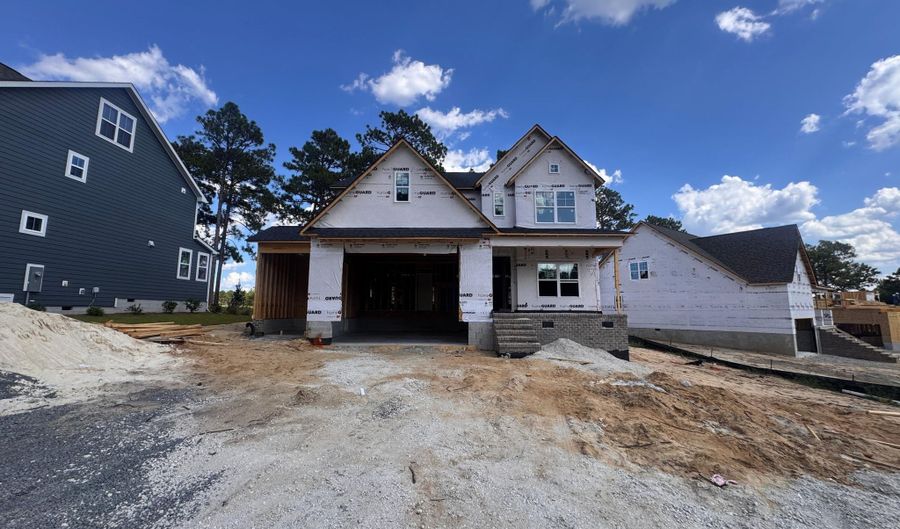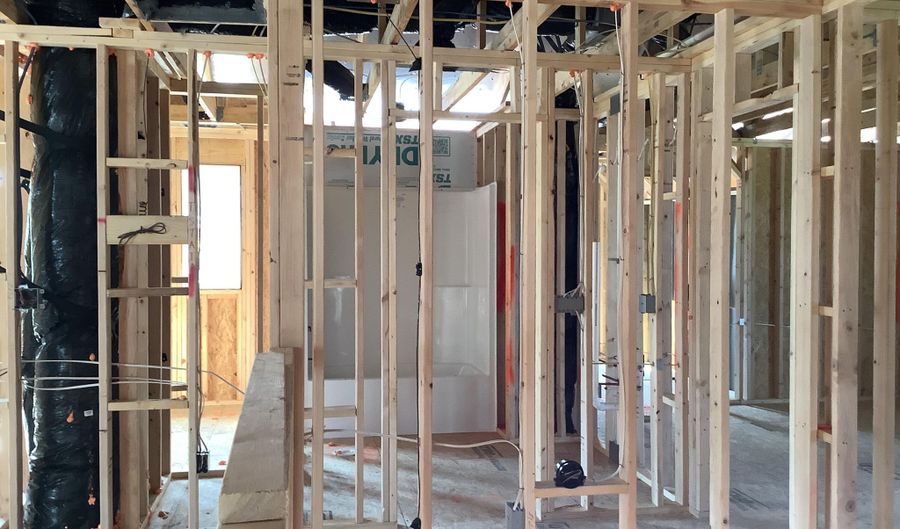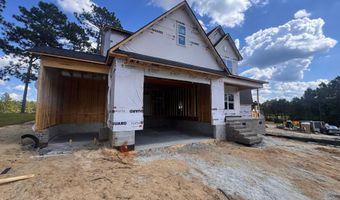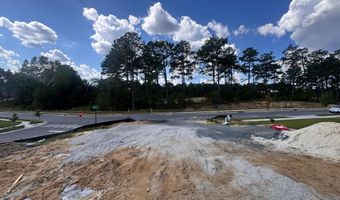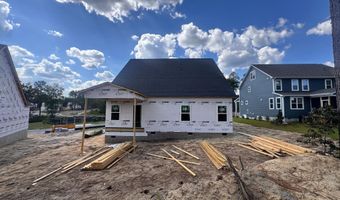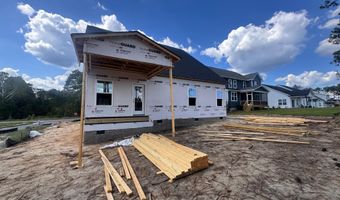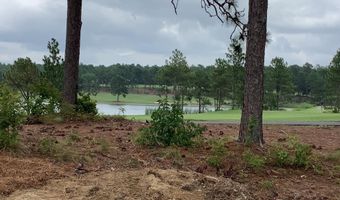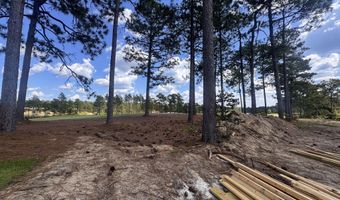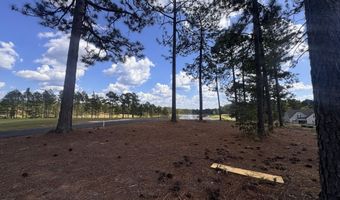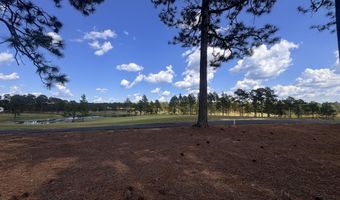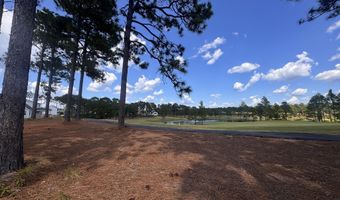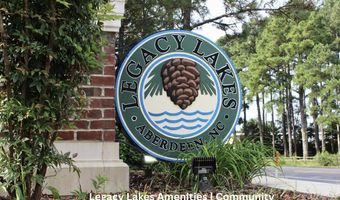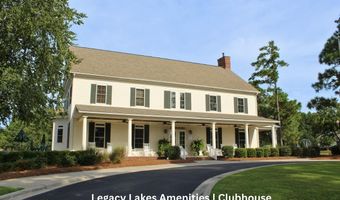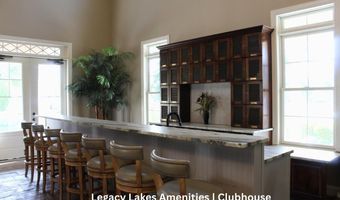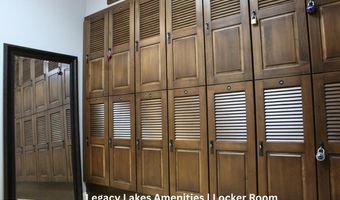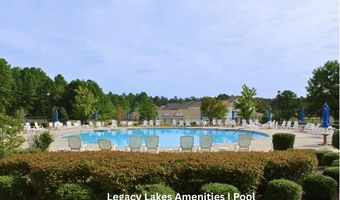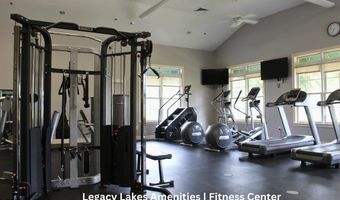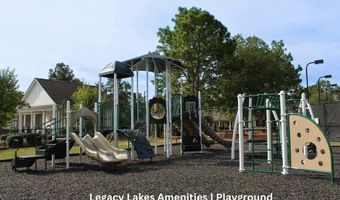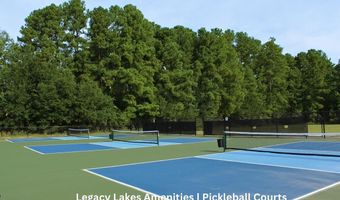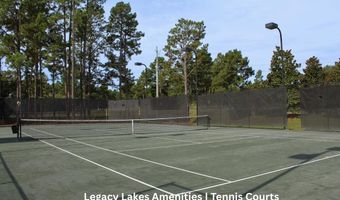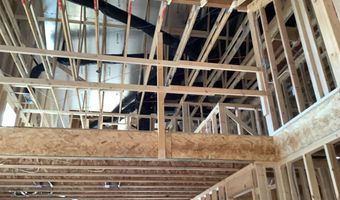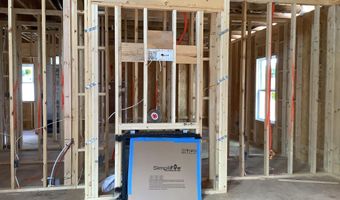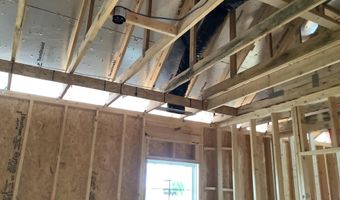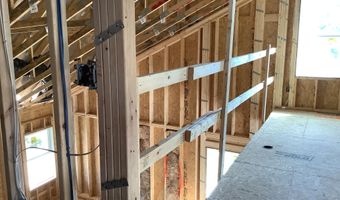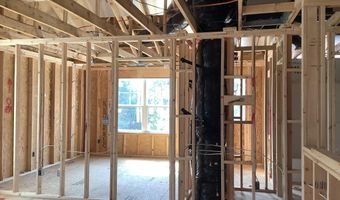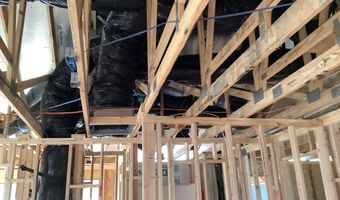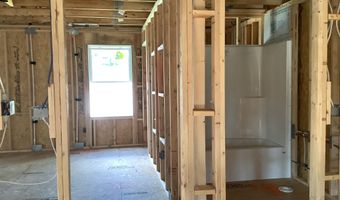Presenting the Rivermist Floor Plan, an exquisite home featuring 4 bedrooms and 3.5 bathrooms, perfectly situated on a golf course lot with captivating views of Legacy Lakes Golf Course. The main level is thoughtfully designed for both entertaining and everyday comfort. It encompasses a distinguished formal dining room, a modern kitchen with an island, and an open concept great room featuring an electric fireplace and seamless access to a charming screened porch. The primary suite on this floor offers a private sanctuary, complete with a walk in shower, expansive walk in closet, dedicated water closet, and a dual-sink vanity. Upon entering from the garage, a functional mudroom with washer and dryer hookups provides a convenient transition space. The upper level extends the living area with a flexible loft space, three generously sized bedrooms each featuring a walk in closet, and two full bathrooms, each appointed with a bathtub.This impressive property is further enhanced by its practical features, including a two-car garage and a dedicated golf cart garage, catering to the enthusiast and offering ample storage.
