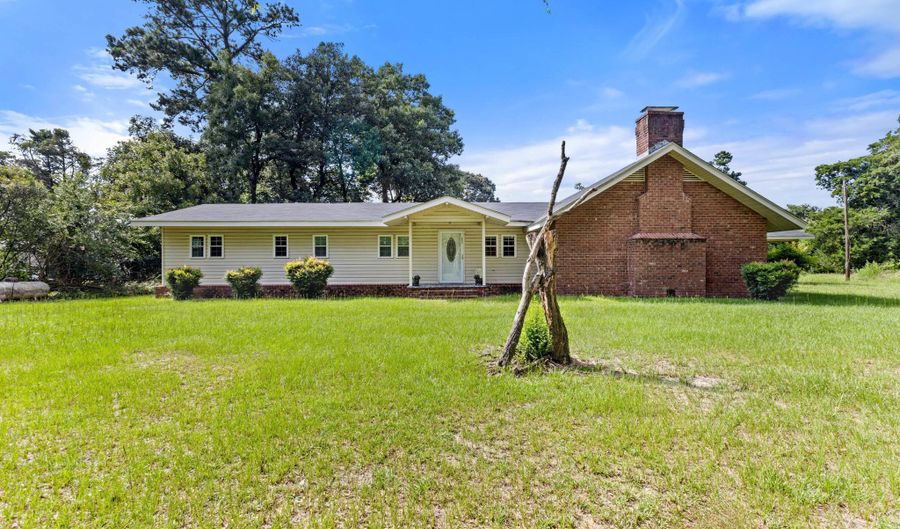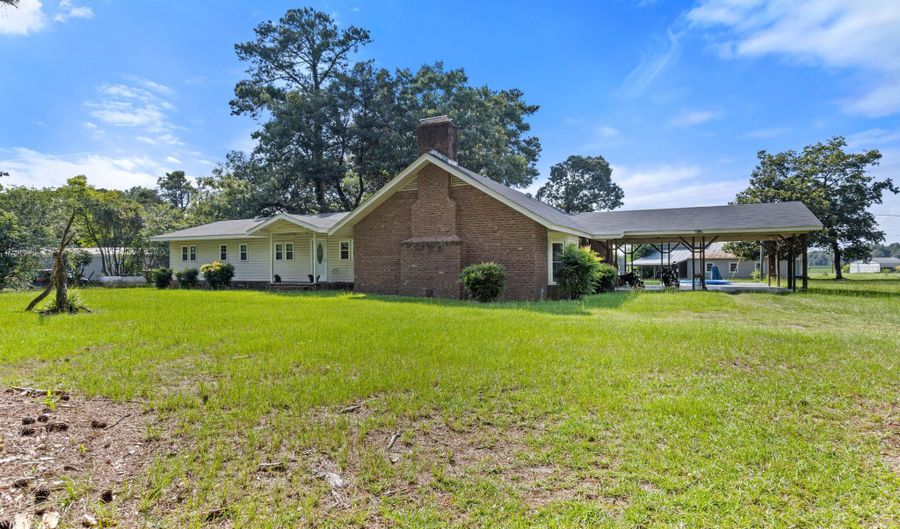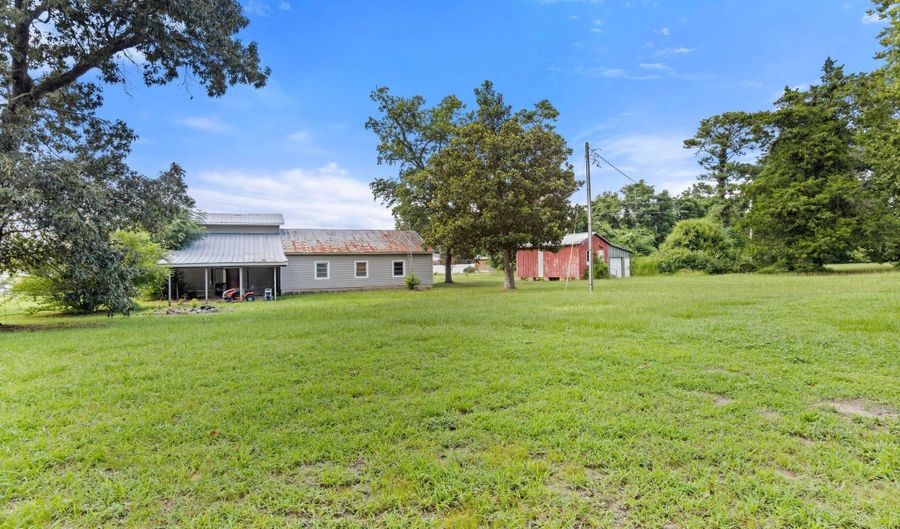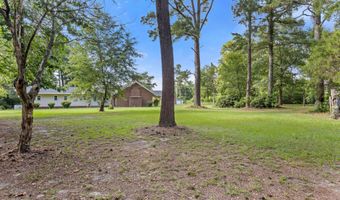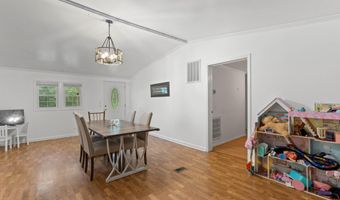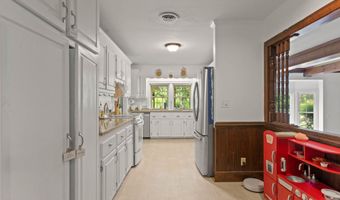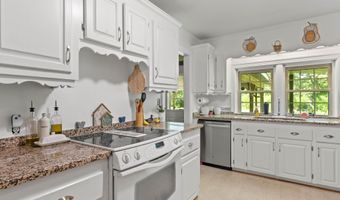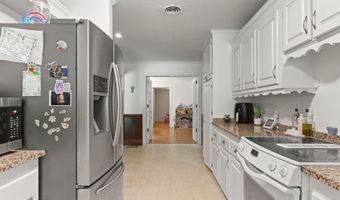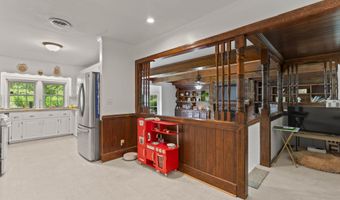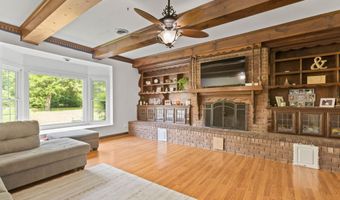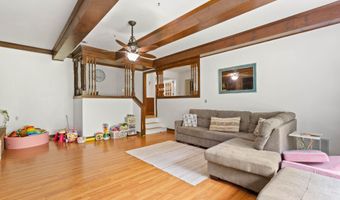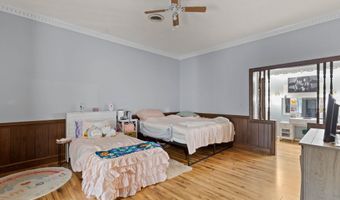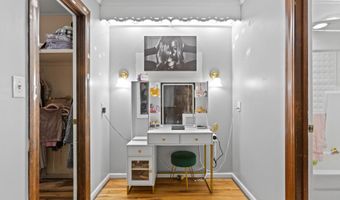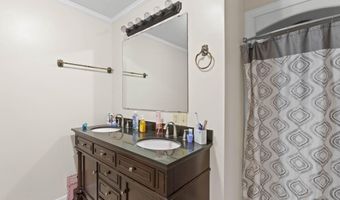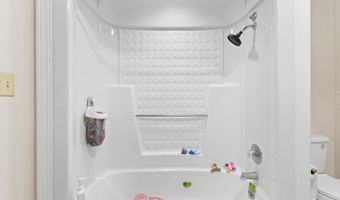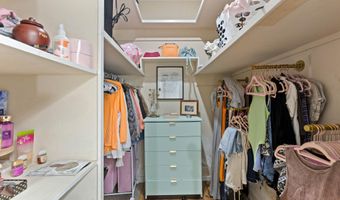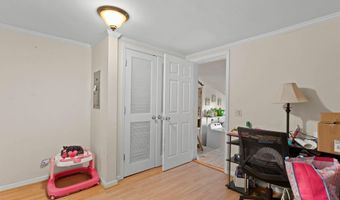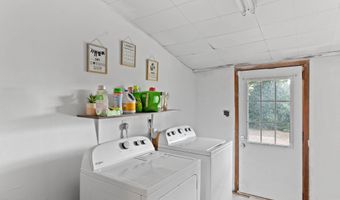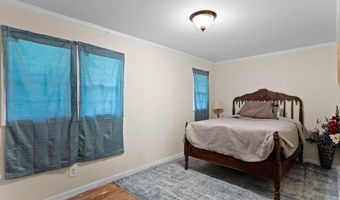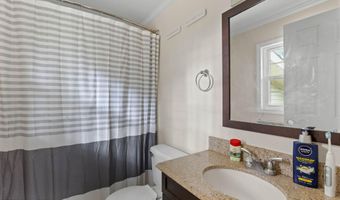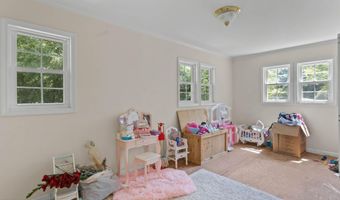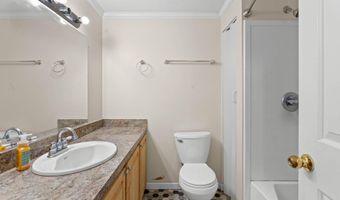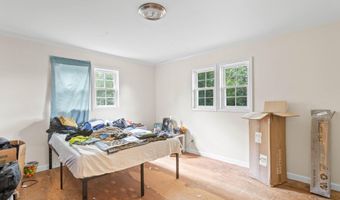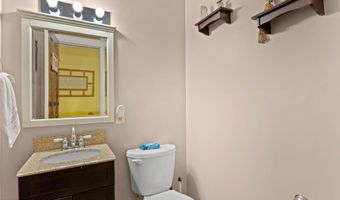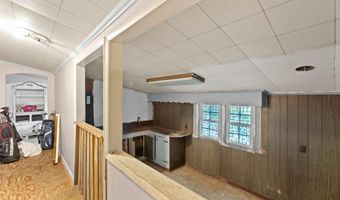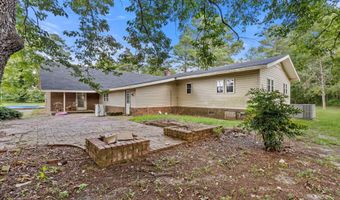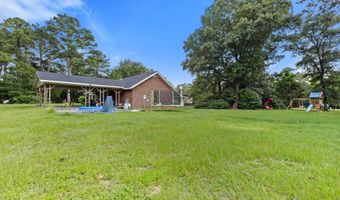653 Seth Turner Rd Albertson, NC 28508
Snapshot
Description
Tucked under a canopy of trees on over 2.5 acres, this 4-bedroom, 3.5-bath home is full of personality, potential, and little surprises around every corner. With over 2,700 square feet of living space, you'll find nooks, crannies, built-ins, and unexpected details that give the home a one-of-a-kind feel.
The kitchen has granite countertops, loads of cabinets in the galley-style kitchen, and a custom pantry that's ready to flex for your Costco hauls. In the living room, you'll find a massive brick built-in wall with a fireplace and gorgeous wood-beamed ceilings that give the space warmth and character in all the right ways.
There's also a generous laundry and mudroom, a covered carport, a brick patio out back, and two large storage buildings just waiting for tools, toys, or whatever else you've got.
Now, full honesty — she's not perfect. This home needs a little TLC and someone with a vision to bring it to life. But if you're the kind of buyer who sees what could be and gets excited about the process, this property is your blank canvas.
Perfect for investors, creatives, and anyone who wants a peaceful slice of the countryside with room to make it your own.
More Details
Features
History
| Date | Event | Price | $/Sqft | Source |
|---|---|---|---|---|
| Price Changed | $245,000 -2% | $88 | eXp Realty | |
| Listed For Sale | $250,000 | $90 | eXp Realty |
Taxes
| Year | Annual Amount | Description |
|---|---|---|
| 2023 | $1,231 |
