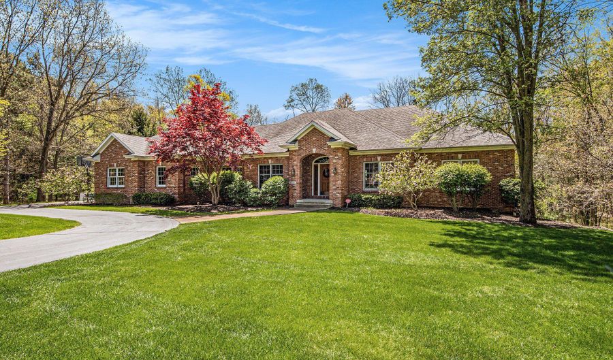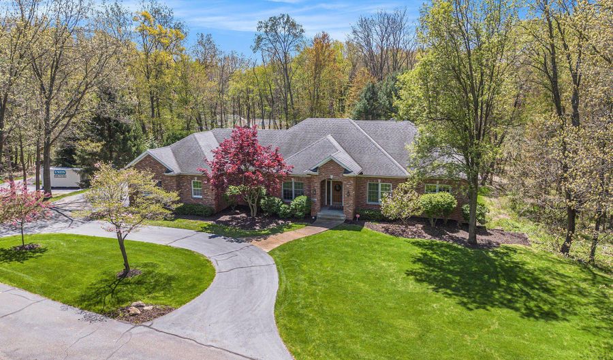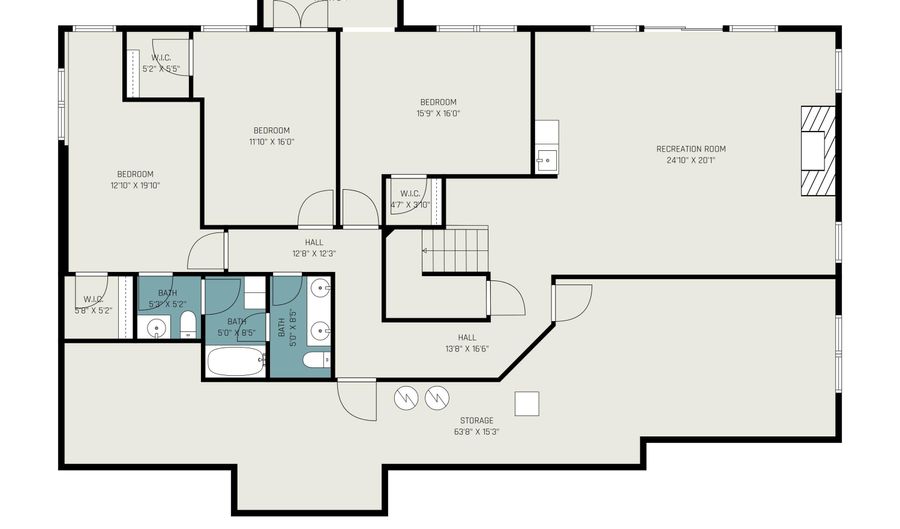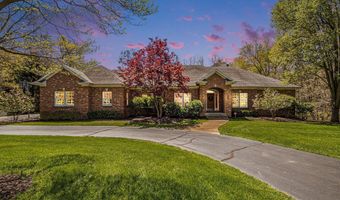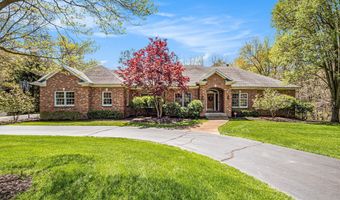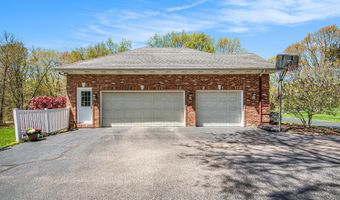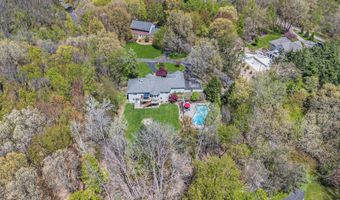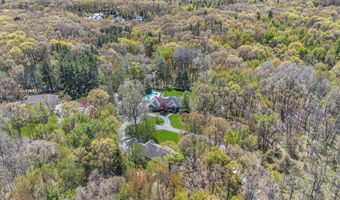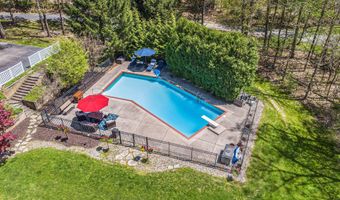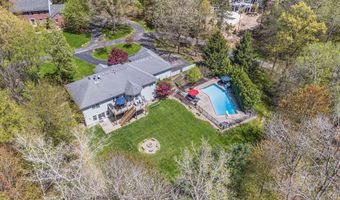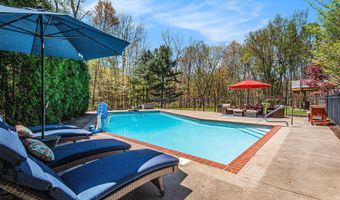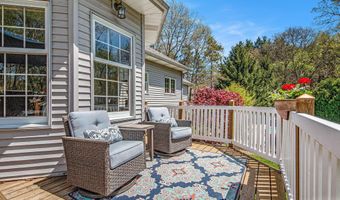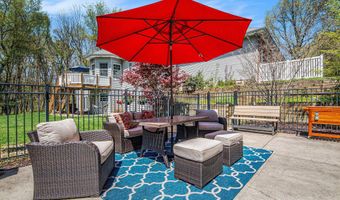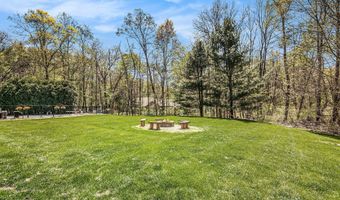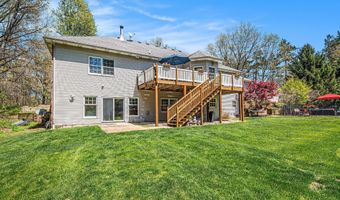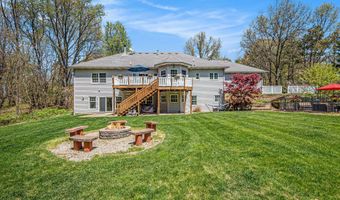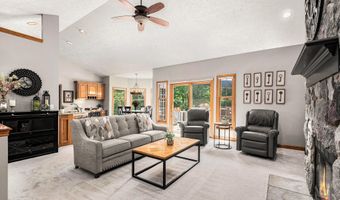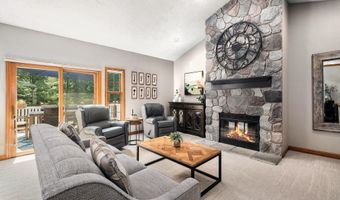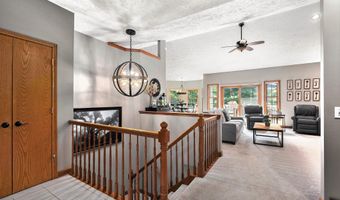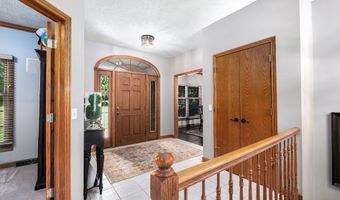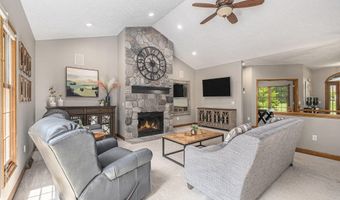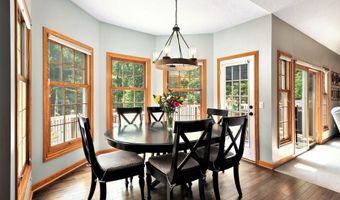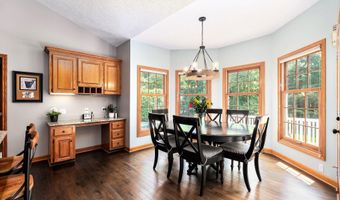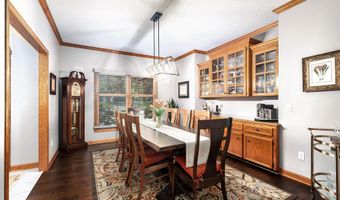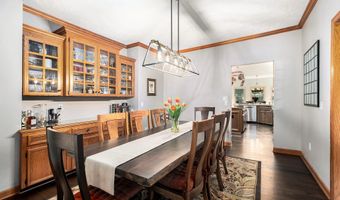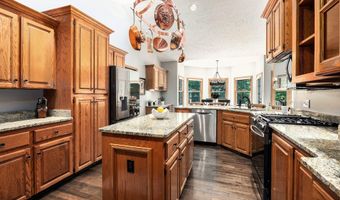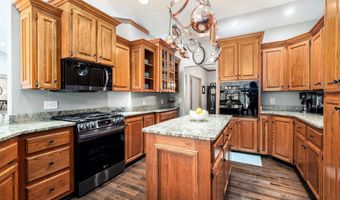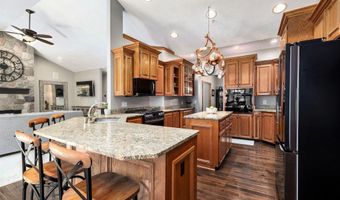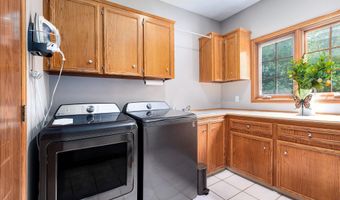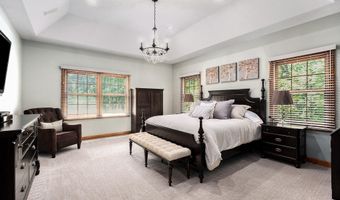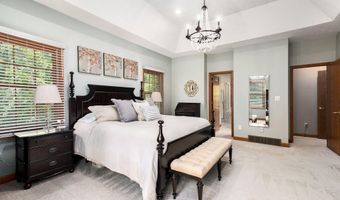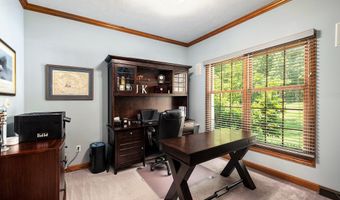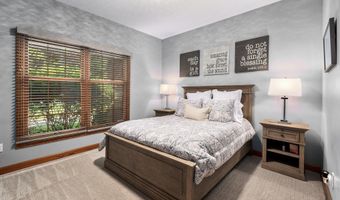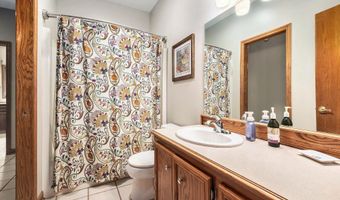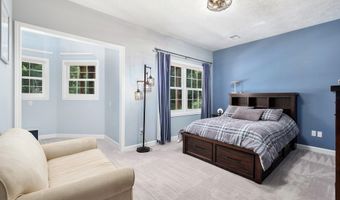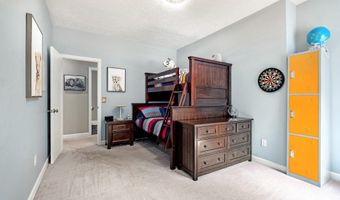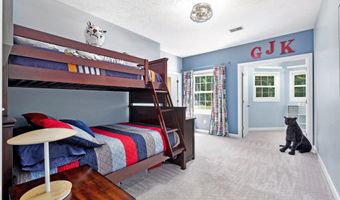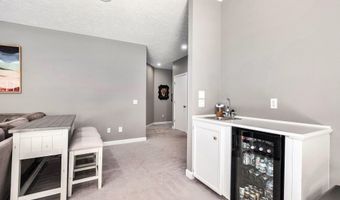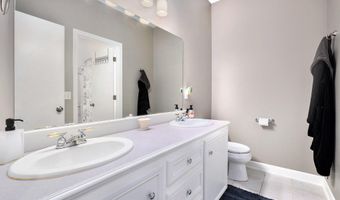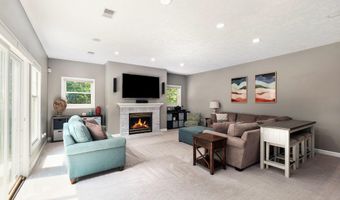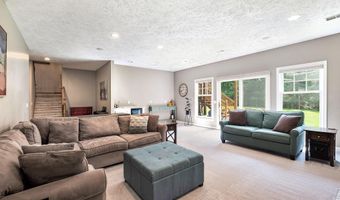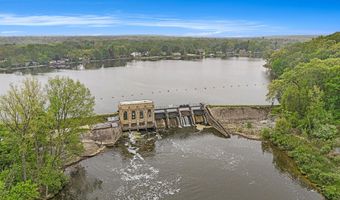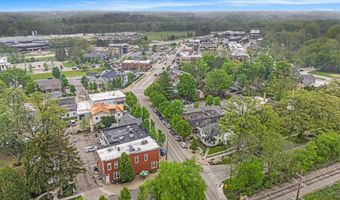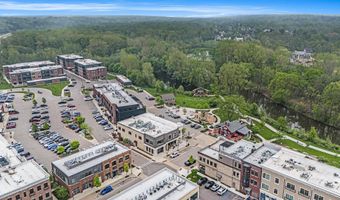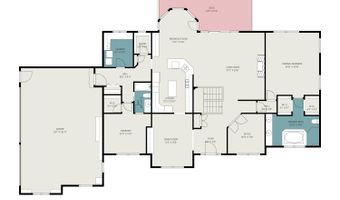6526 Ada Dr SE Ada, MI 49301
Snapshot
Description
Peaceful setting only minutes from Downtown Ada! Experience the best of both worlds—seclusion and convenience—in this stunning custom walkout ranch nestled on a 1-acre wooded lot, quietly tucked away off Ada Drive. Enjoy walking/biking access to the Village of Ada, top-rated schools, shopping, dining, and entertainment. Outdoors, the property offers a true backyard oasis with a lush lawn, professional landscapes, cozy fire-pit, and a beautiful in-ground pool within its own fenced enclosure for added privacy and safety. A separate grassy area just off the home is perfect for relaxing or outdoor play. Inside, you'll find a spacious layout with large, light-filled rooms—ideal for both entertaining and everyday living. The main floor features a spacious primary suite, a versatile office/den, large living area with fireplace, formal dining room, breakfast nook, and a second main floor bedroom with an adjacent bathroom perfect for use as a nanny suite, guest quarters, or additional office! Meticulously maintained and thoughtfully designed, this home offers the perfect blend of entertaining space and peaceful retreat. Schedule your private showing today!
More Details
Features
History
| Date | Event | Price | $/Sqft | Source |
|---|---|---|---|---|
| Listed For Sale | $1,009,000 | $240 | JH Realty Partners |
Taxes
| Year | Annual Amount | Description |
|---|---|---|
| 2025 | $11,300 |
Nearby Schools
Elementary School Ada Elementary School | 0.8 miles away | PK - 04 | |
Elementary School Ada Vista Elementary School | 0.9 miles away | KG - 04 | |
Middle School Central Middle School | 0.9 miles away | 07 - 08 |
