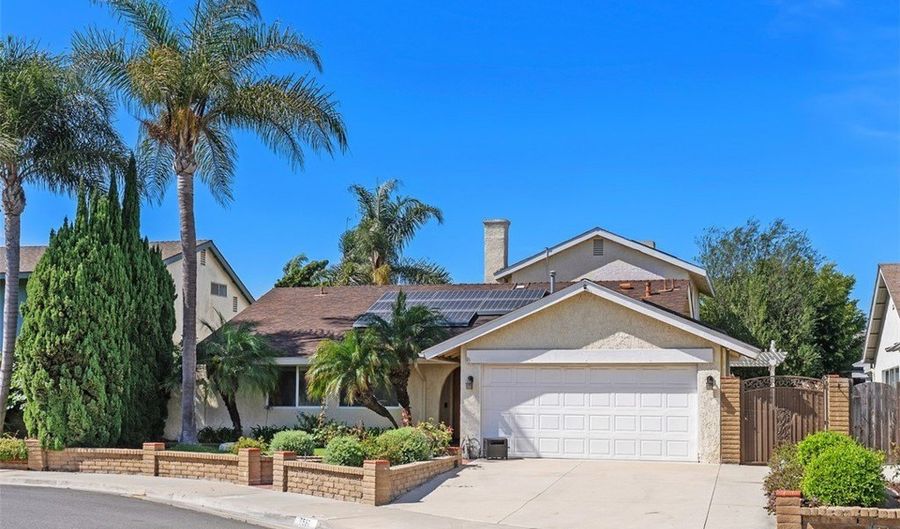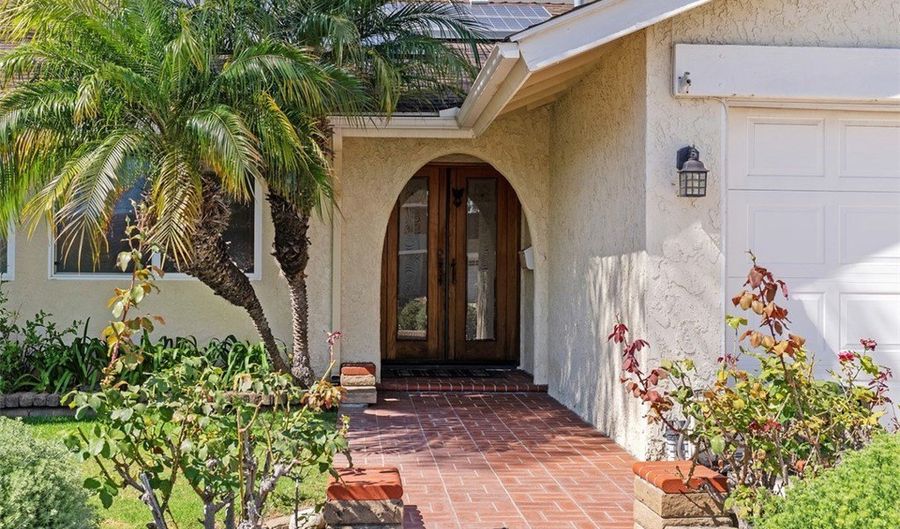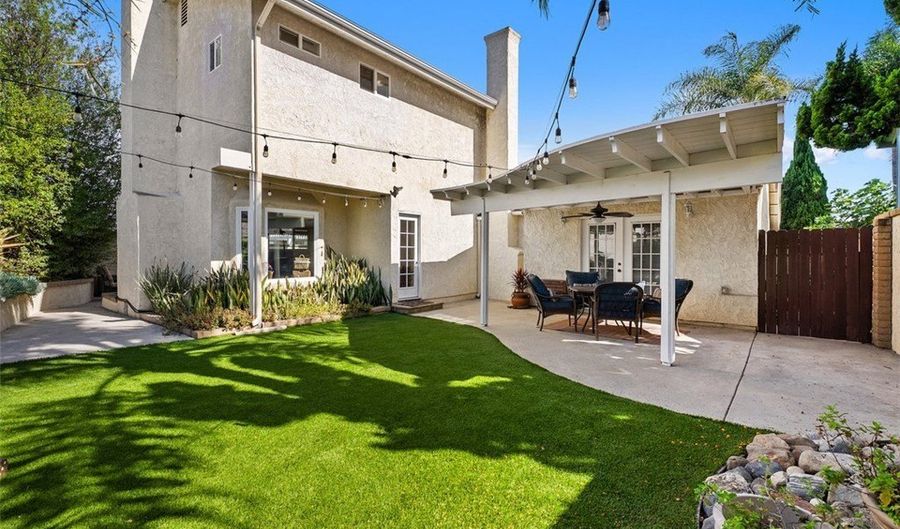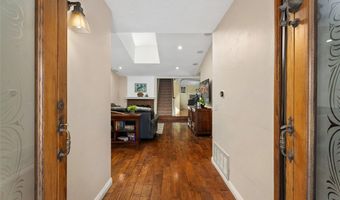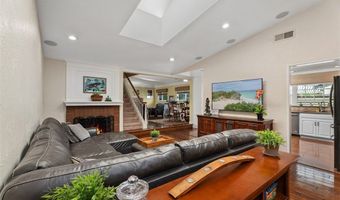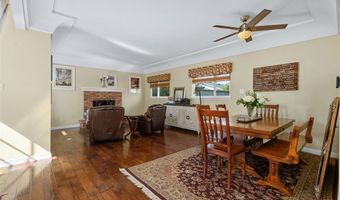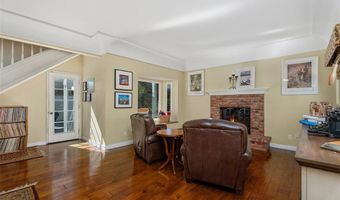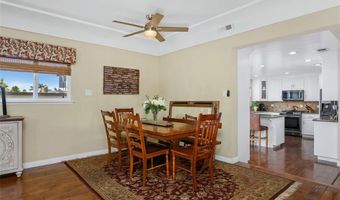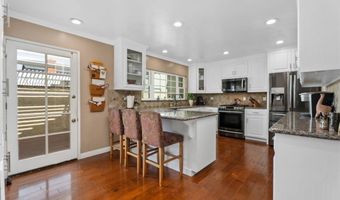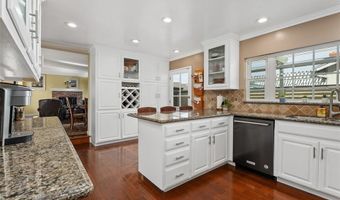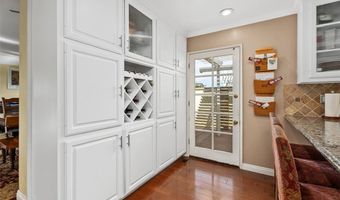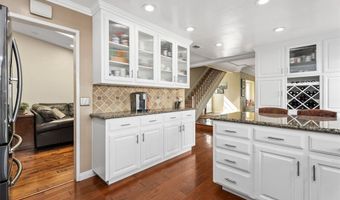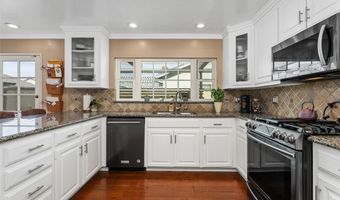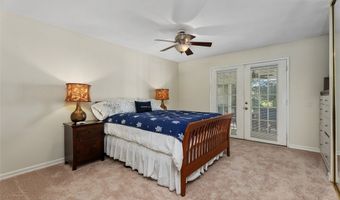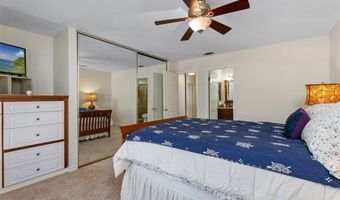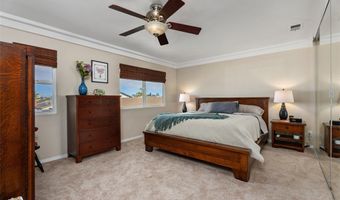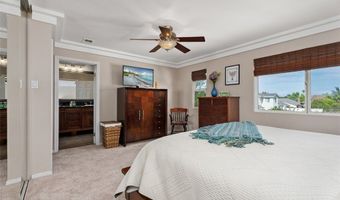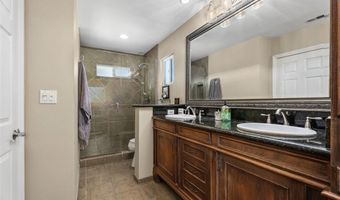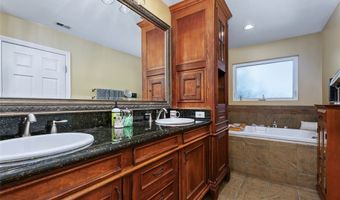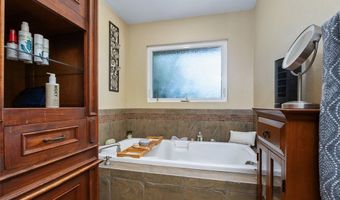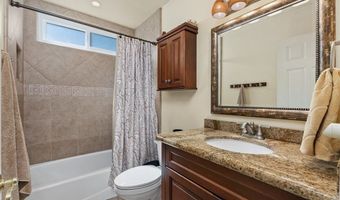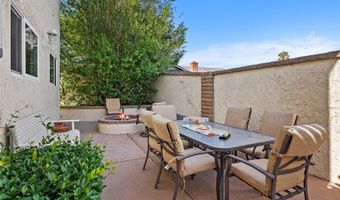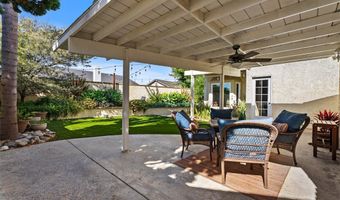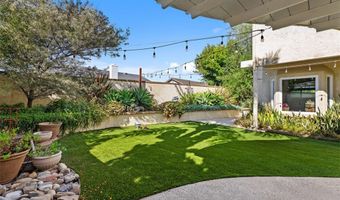6521 Marilyn Dr Huntington Beach, CA 92647
Snapshot
Description
Welcome to Marilyn Drive, a home in the “Cal Classics” Community, offering the perfect blend of Coastal Charm and Multi-Gen function. Double-door entry onto the foyer opens up to Living area with soaring ceiling with skylight, gorgeous hardwood flooring and fireplace. Dining area off of kitchen flows onto Family Room, with another fireplace and French doors to the backyard. Large kitchen with granite countertops, white cabinetry complete with built-in wine storage, Six-Burner Range and so much space to cook, allowing for your inner culinary genius to shine. Kitchen Door to side yard allows for convenient al-fresco dining and year-round BBQ’s.
The original layout was single-story, so there are Three Bedrooms and Two Bathrooms on first level- a home in and of itself, with a beautiful primary Bedroom suite with French Doors leading to covered backyard patio, complete with lighting and ceiling fan. But wait!! … Stairs lead to a fabulous Upstairs Primary Bedroom Suite with walk-in closet and stunning spa-like bathroom with Custom-built double vanity, walk-in shower and separate soaking tub. This is a perfect home for Multi-Generational Living.
Situated on a culdesac, there are no HOA’s, and home is Solar equipped. This neighborhood is praised for its peaceful streets and close proximity to schools, beaches, Bolsa Chica Wetlands, Meadowlark Golf Course and Huntington Harbor.
This home and this hood… the boxes are all checked- Don’t miss out!
More Details
Features
History
| Date | Event | Price | $/Sqft | Source |
|---|---|---|---|---|
| Listed For Sale | $1,599,000 | $727 | First Team Real Estate |
Nearby Schools
Middle School Spring View Middle | 0.3 miles away | 06 - 08 | |
Elementary School Golden View Elementary | 0.5 miles away | KG - 05 | |
Elementary School College View Elementary | 0.6 miles away | KG - 05 |
