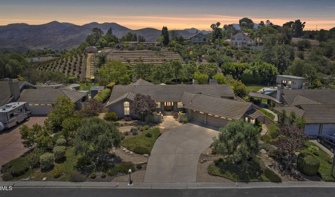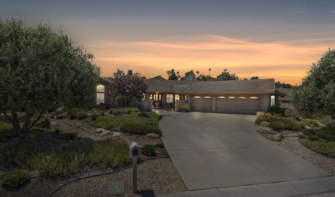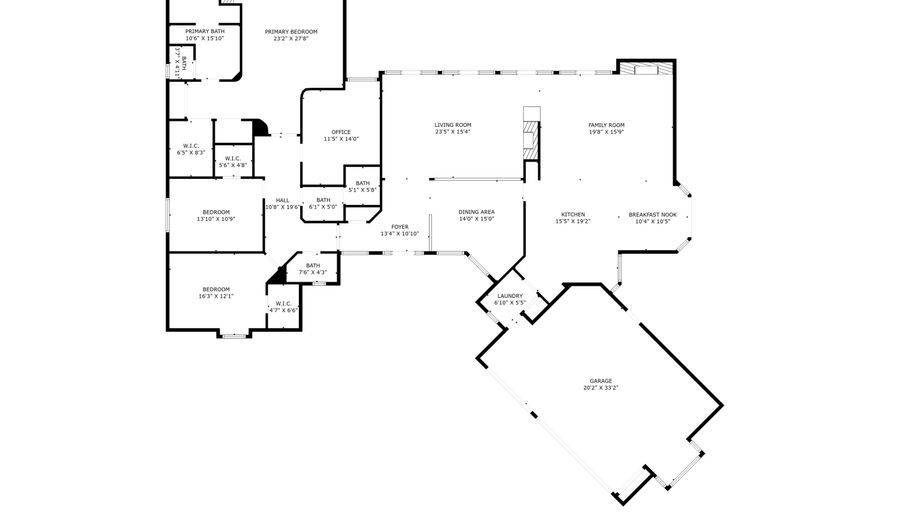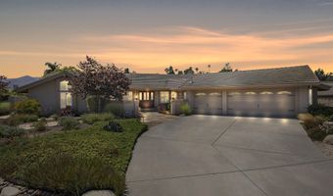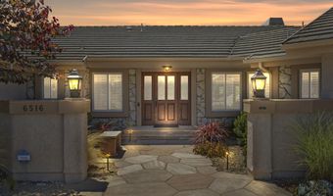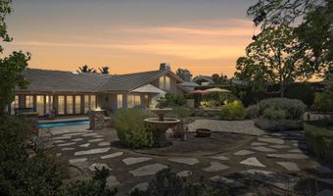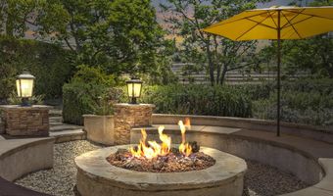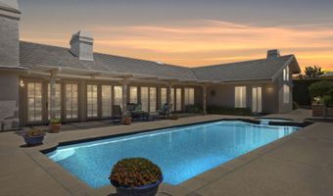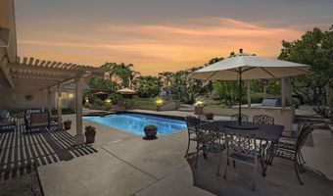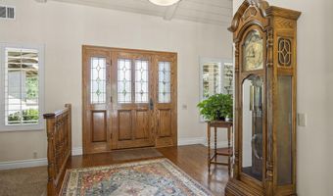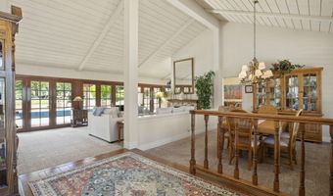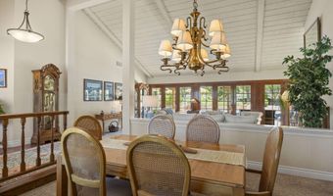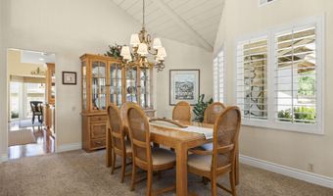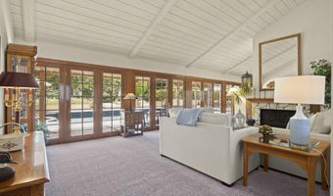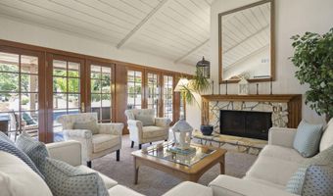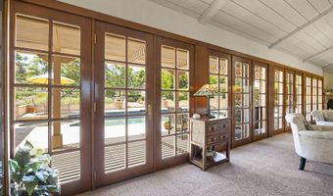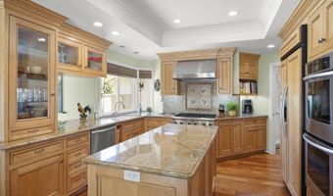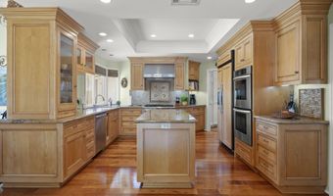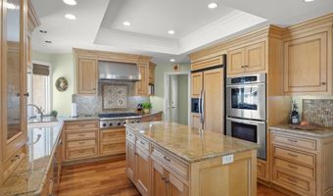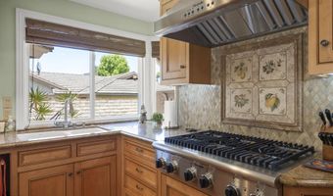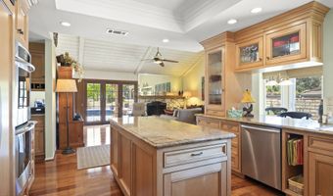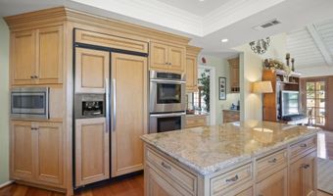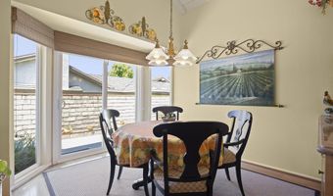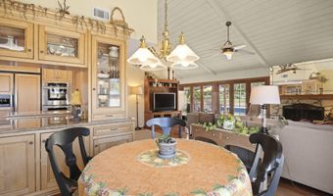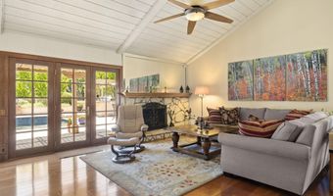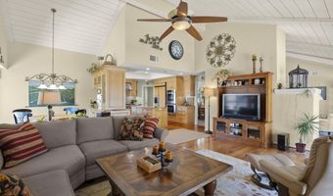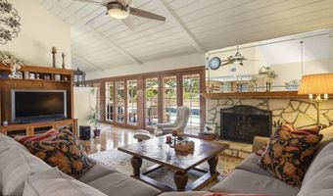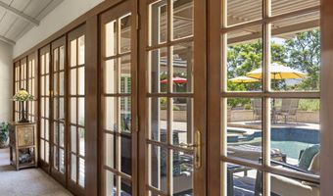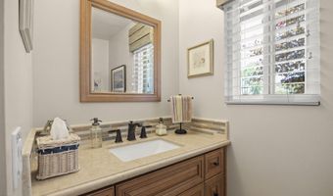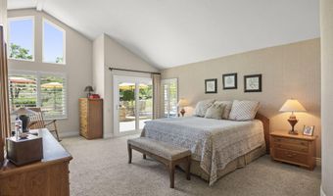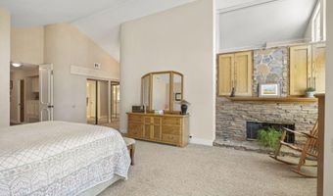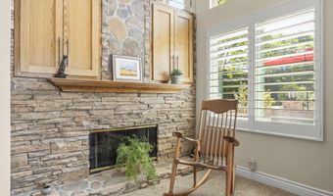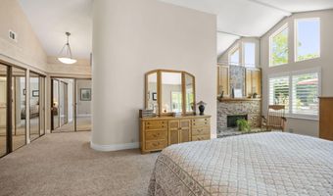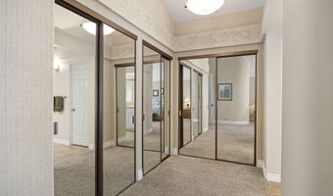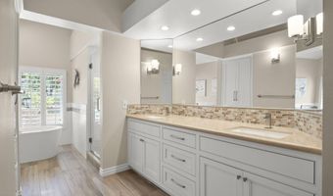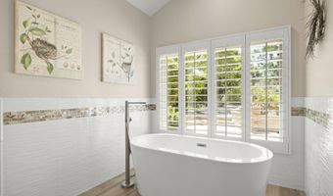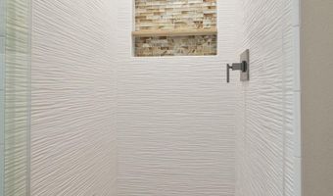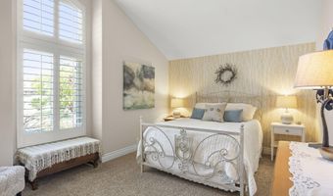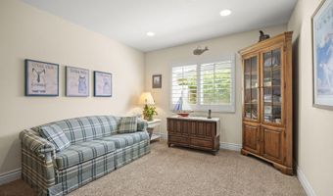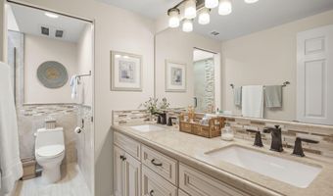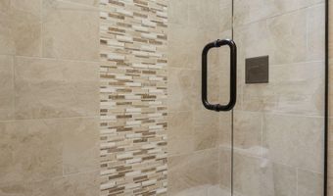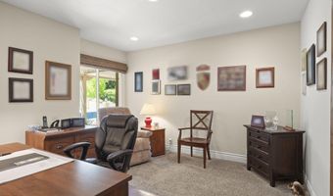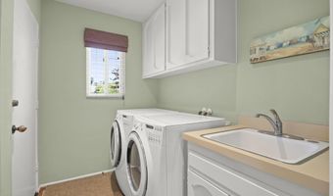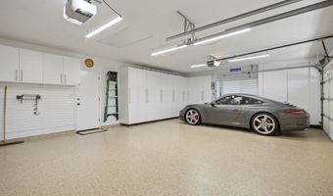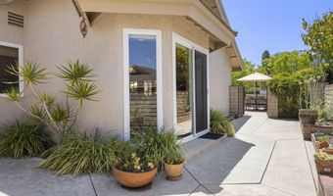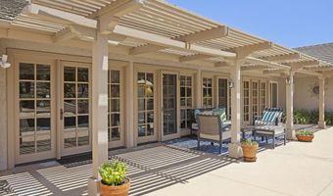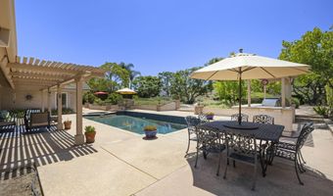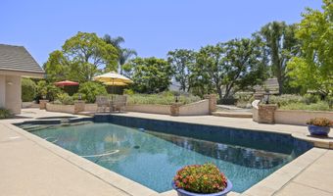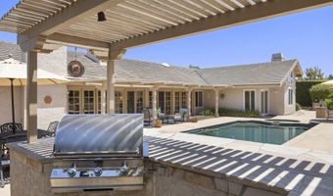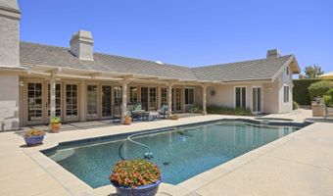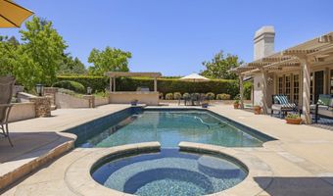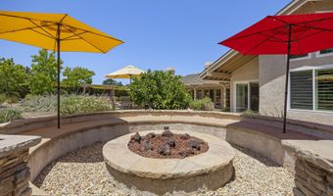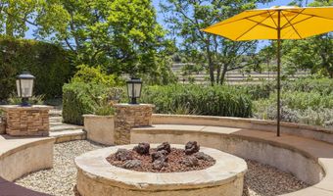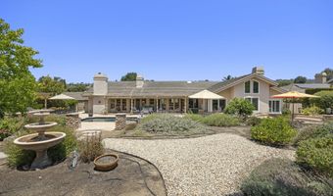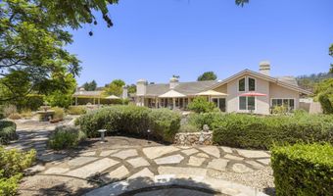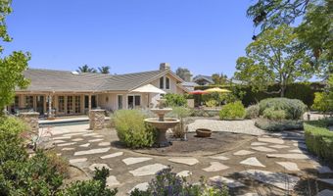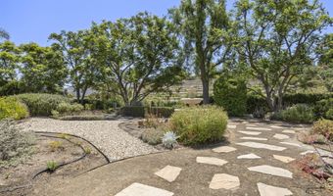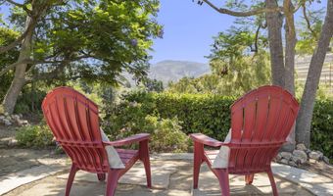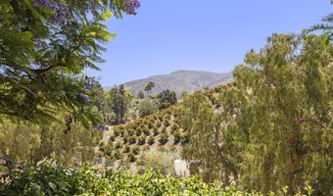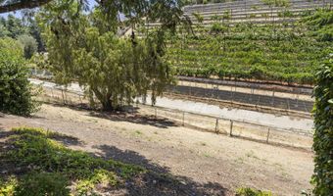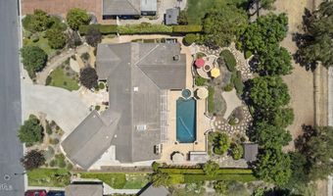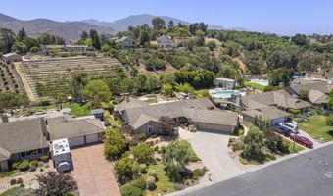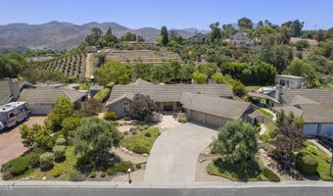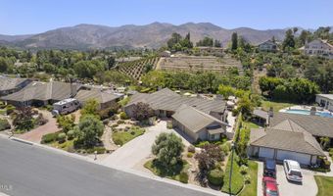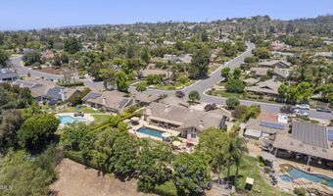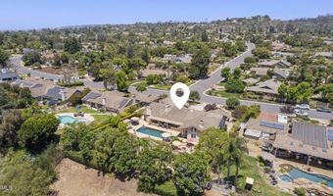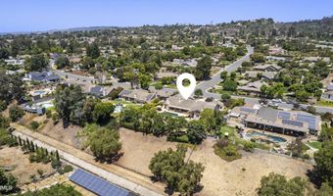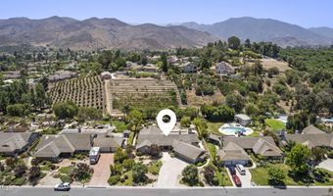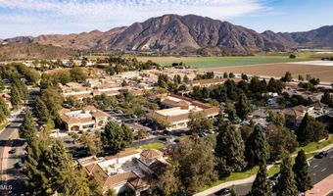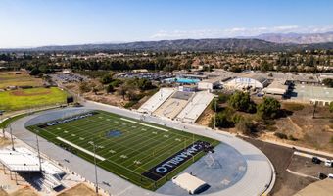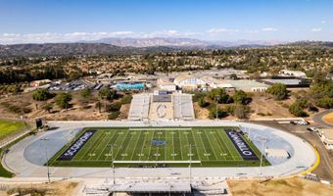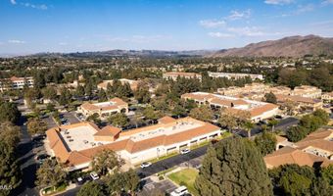6516 San Onofre Dr Camarillo, CA 93012
Snapshot
Description
A home that truly has it all -- space, upgrades, and a backyard oasis. Located in one of Camarillo's most sought-after neighborhoods, this single-story offers nearly 3,000 sq ft of thoughtfully upgraded living space on a beautifully landscaped 25,700 sq ft lot.This 4-bedroom, 2.5-bath home features a welcoming living room, cozy family room, and bright dining area adjacent to a remodeled kitchen with raised ceilings, recessed lighting, granite countertops, custom maple cabinetry, Thermador appliances, and an included KitchenAid refrigerator.Three fireplaces -- in the living room, family room, and primary suite -- provide warmth and ambiance. Hardwood floors, newer carpeting, plantation shutters, and woven wood window treatments add charm. All bathrooms have been tastefully remodeled with timeless finishes.Additional interior highlights include extra-wide hallways for easier moving and accessibility, walk-in closets with custom organizers, built-in bookcases, dual-pane Anlin vinyl windows, and upgraded French doors.The oversized 3-car garage, upgraded by Garage Envy, includes Martin insulated roll-up doors, full-length cabinetry, epoxy flooring, LED lighting, 11 electrical outlets, and a large rear window with blinds.Step outside to your private, south-facing backyard featuring a Pebble Tec pool by California Pools, lattice-covered patio, built-in gas barbecue, and gas fire pit with seating for 12. Meandering DG and flagstone pathways lead to mature citrus trees, an 8x10 Tuff Shed, a three-tier fountain, and lush landscaping. The professionally designed grounds include LED lighting and automatic drip irrigation.The front yard showcases two mature 'Swan Hill' fruitless olive trees, four Eastern Redbud trees, a Strawberry Tree, and two custom streambeds that recapture rainwater naturally.Additional upgrades include a newer HVAC system, updated attic insulation and ducting, whole-house re-pipe, a 'Life Source' whole house water filtration system with lifetime warranty, and a Ring security system with video lighting. The south-facing portion of the concrete tile roof was replaced in 2016.Lovingly maintained by the same owners for 33 years, this home blends thoughtful upgrades, timeless design, and exceptional indoor-outdoor living. A rare Camarillo gem ready to welcome you home.
More Details
Features
History
| Date | Event | Price | $/Sqft | Source |
|---|---|---|---|---|
| Listed For Sale | $1,950,000 | $659 | RE/MAX Gold Coast REALTORS |
Nearby Schools
Middle School Las Colinas Middle | 0.6 miles away | 06 - 08 | |
Elementary School Tierra Linda Elementary | 1.1 miles away | KG - 05 | |
Elementary School La Mariposa | 1.5 miles away | KG - 05 |
