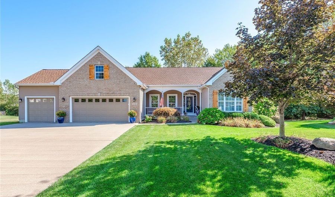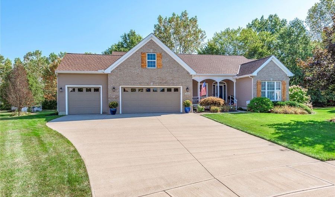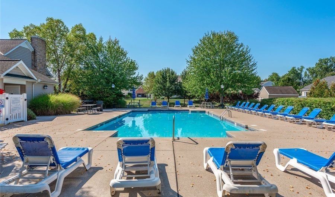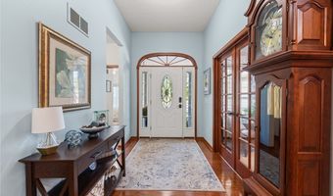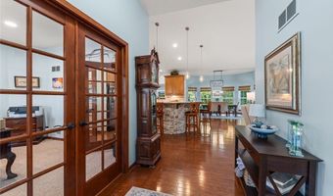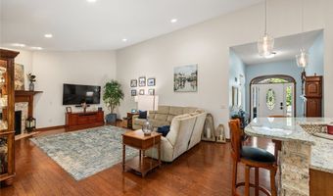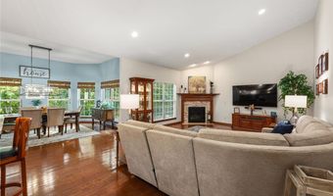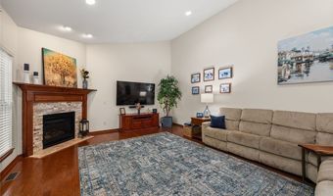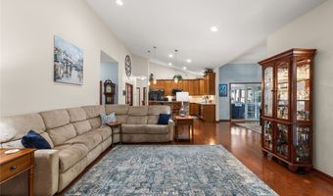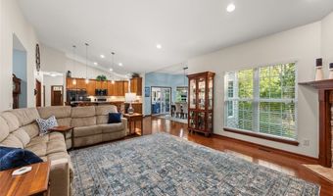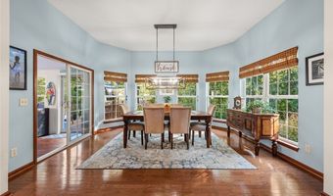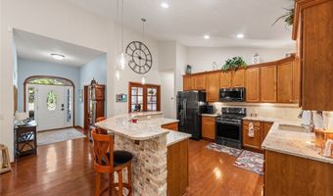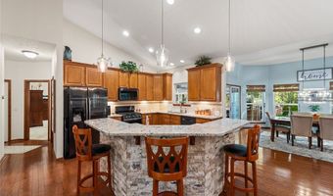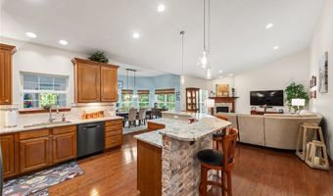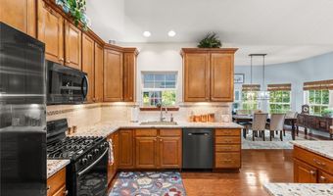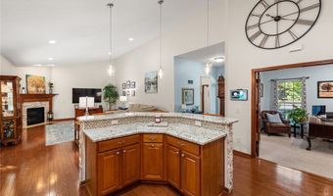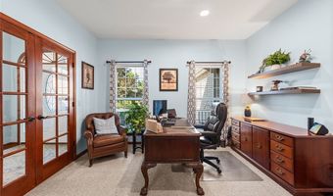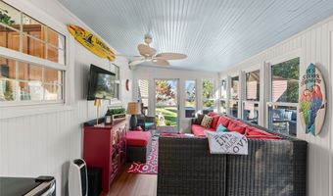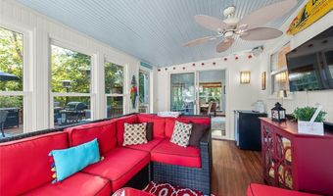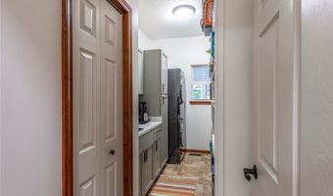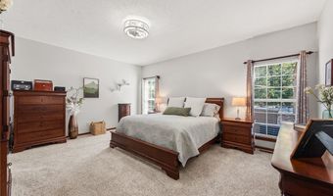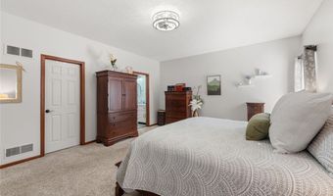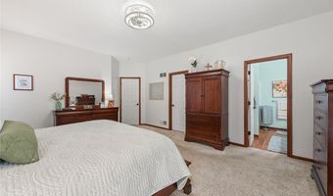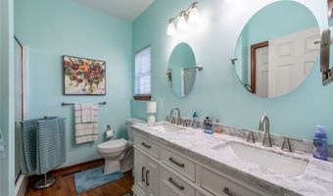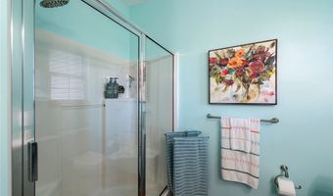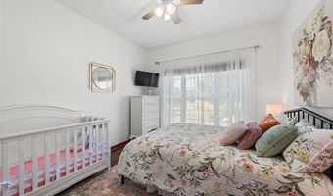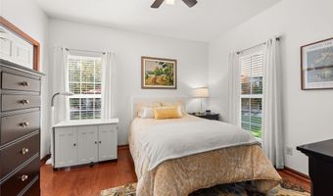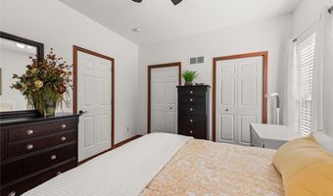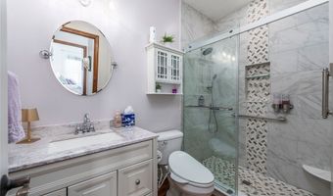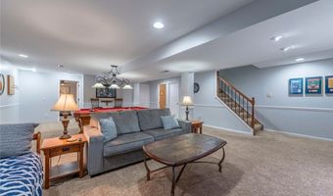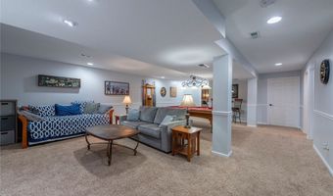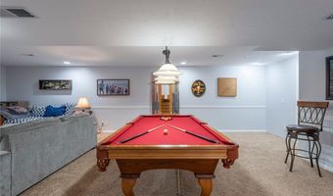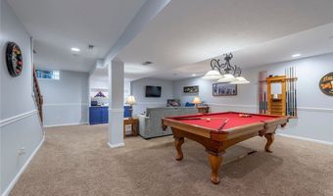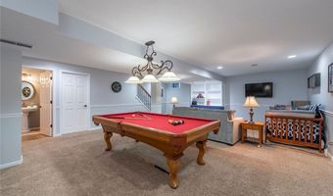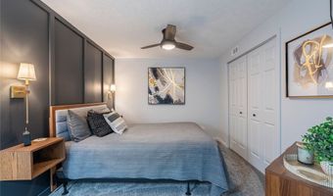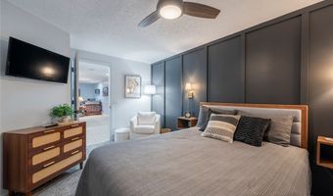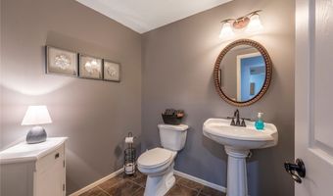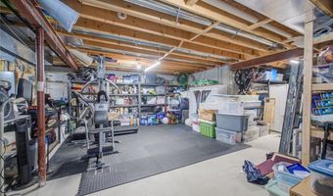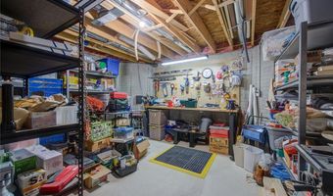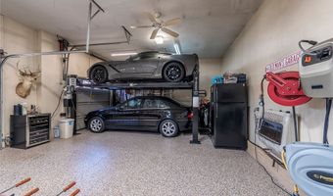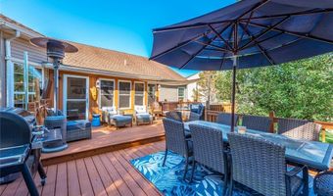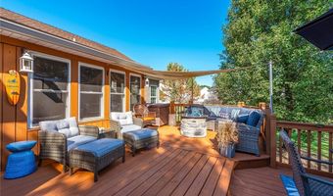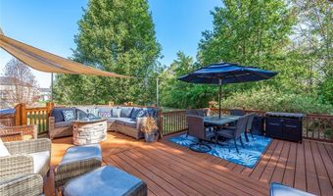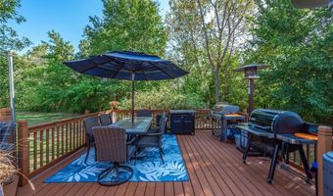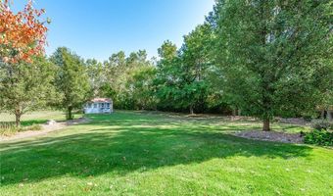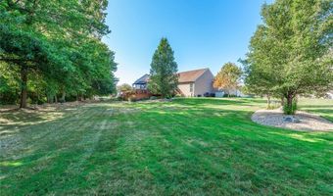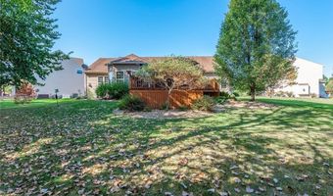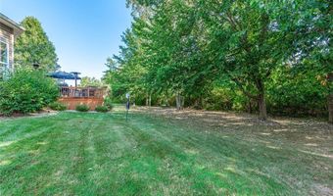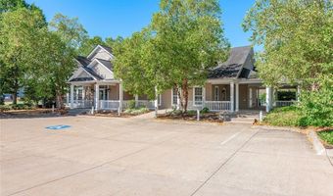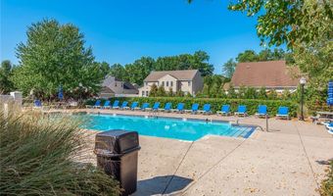650 Eastpointe Ct Amherst, OH 44001
Snapshot
Description
Wonderful Ranch style home in the desired Northpointe Estates neighborhood is certain to impress. Located on a premium cul-de-sac lot which backs up to woods offering beautiful views all year round. Open floor plan compliments today's living. Spacious great room with vaulted ceiling, fireplace and wood flooring opens to kitchen and dining area. Gourmet kitchen is chef's dream with granite counters, stainless steel appliances and lots of cabinet and counter space. Office with French doors. Private split layout has the primary bedroom on one side of the home... and 2 other bedrooms with full bath on the opposite side of the home. Convenient 1st floor laundry room. Full basement offers finished recreation room with built in shelves, a 4th bedroom, half bath and huge storage / workshop rooms. Fun 3 seasons room. Oversized 3 car attached garage is heated. Front porch and large back deck both offer the perfect place to enjoy the outdoors. Sprinkler system. Security system. And let's not forget the neighborhood clubhouse and pool. You've found it... call agent today!
More Details
Features
History
| Date | Event | Price | $/Sqft | Source |
|---|---|---|---|---|
| Listed For Sale | $499,900 | $170 | RE/MAX Real Estate Group |
Taxes
| Year | Annual Amount | Description |
|---|---|---|
| 2024 | $4,861 |
Nearby Schools
Elementary School Shupe Elementary | 0.6 miles away | PK - 01 | |
Elementary School Powers Elementary School | 1.4 miles away | 01 - 03 | |
High School Marion L Steele High School | 1.4 miles away | 09 - 12 |
