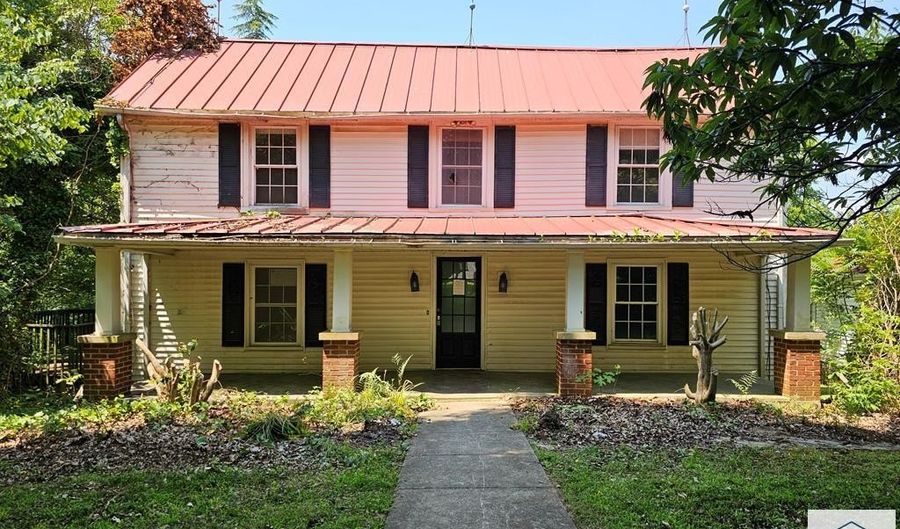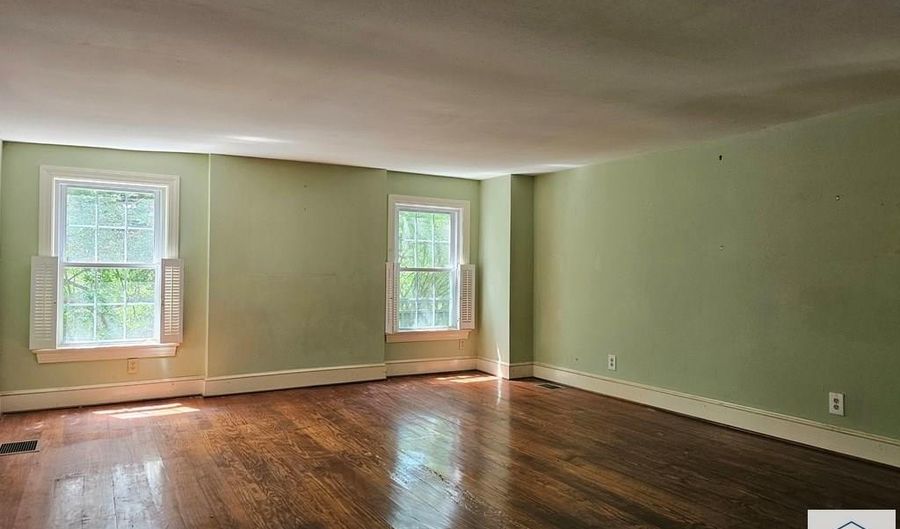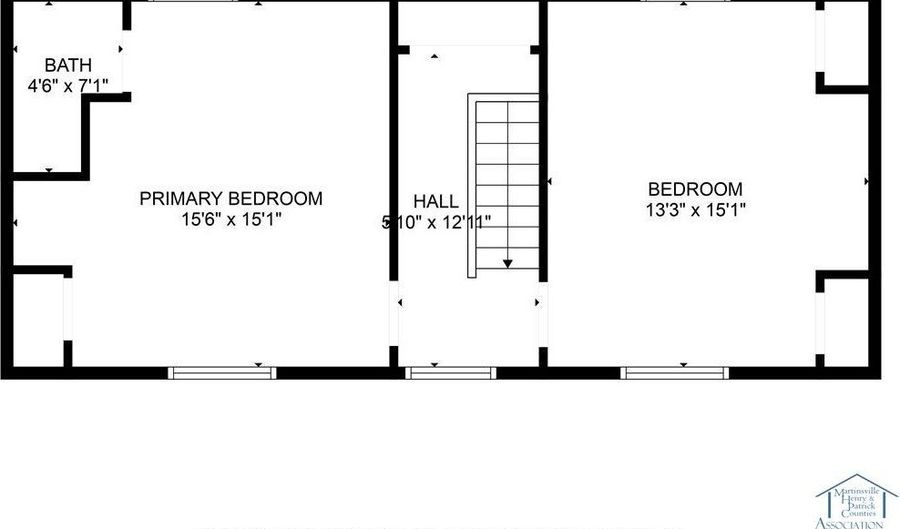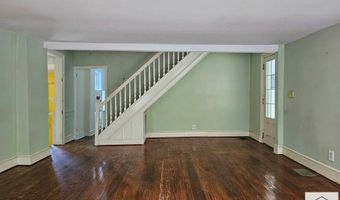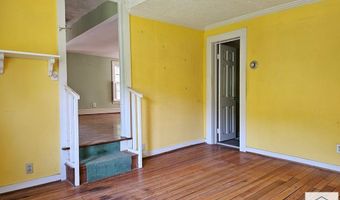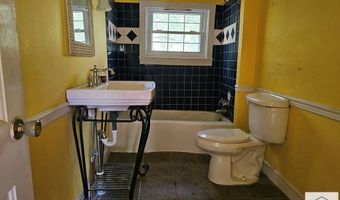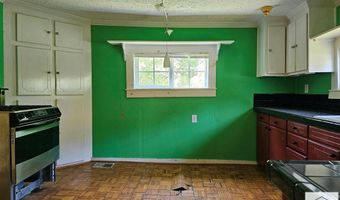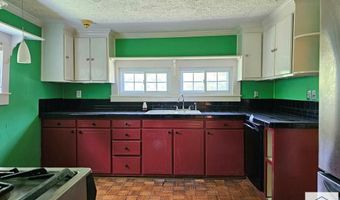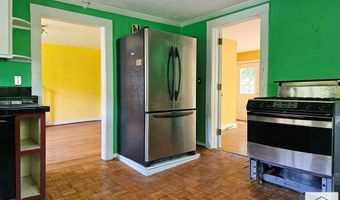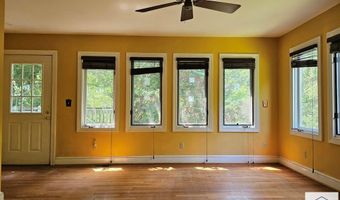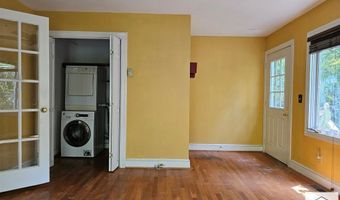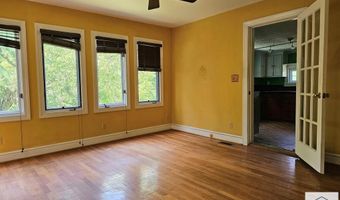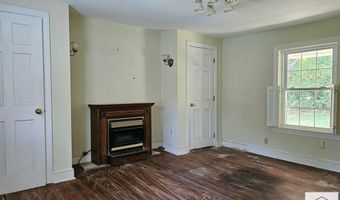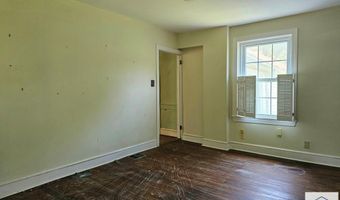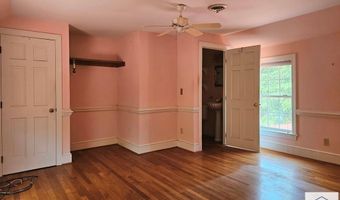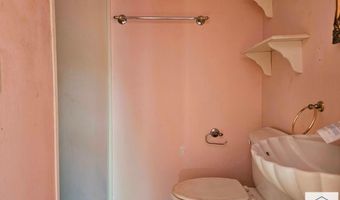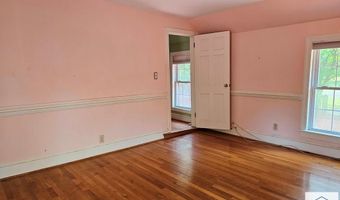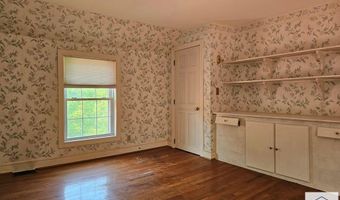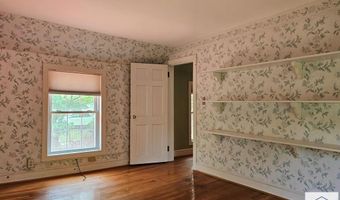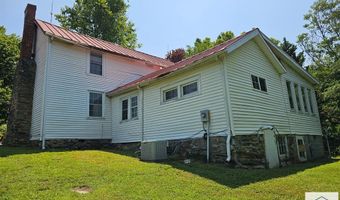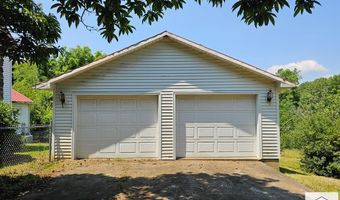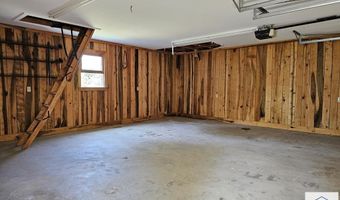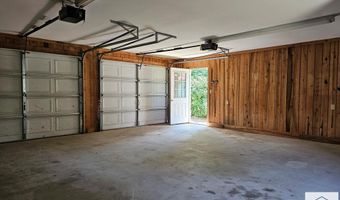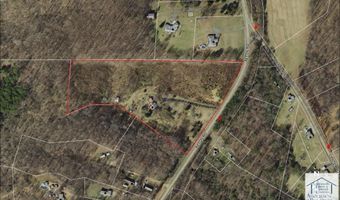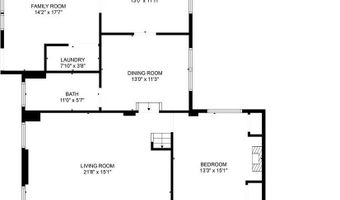650 Axton Rd Axton, VA 24054
Snapshot
Description
Calling all investors and farmhouse flippers!! Tucked away on 15 private acres, this two-story farm house that's brimming with country charm. The paved driveway and its crepe myrtles sets a picturesque tone as you approach the residence. The home offers 3 bedrooms and 2 full baths, double-pane windows and central heat & air in place. A detached 576 sq.ft. 2-car garage provides ample storage for vehicles, tools, or mowers. Imagine restoring the character of this farmhouse while updating it to modern standards. The land provides space for a garden, mini farm, or outdoor recreation. Minimum EMD of 10% for CASH offers, 1% or $1000 (whichever is greater) for finance offers. ALL initial offers must be submitted via PropOffers.com by the buyer agent only. Purchasers may use any lender they choose to finance the purchase of a property. However, the seller requires that all non-cash offers must be pre-qualified by Caliber Home Loans, Inc. prior to offer acceptance. For the free pre-qualification, contact Leslie Herring at 757-404-9217 or Leslie.Herring@newrez.com. With no HOA and plenty of space to expand, it's the kind of property that doesn't come on the market often. Bring your contractor, your creativity, & make this diamond in the rough shine again. Property info/year built per assessor, buyer to verify to their satisfaction.
More Details
Features
History
| Date | Event | Price | $/Sqft | Source |
|---|---|---|---|---|
| Listed For Sale | $194,900 | $108 | Piedmont Realty |
Nearby Schools


