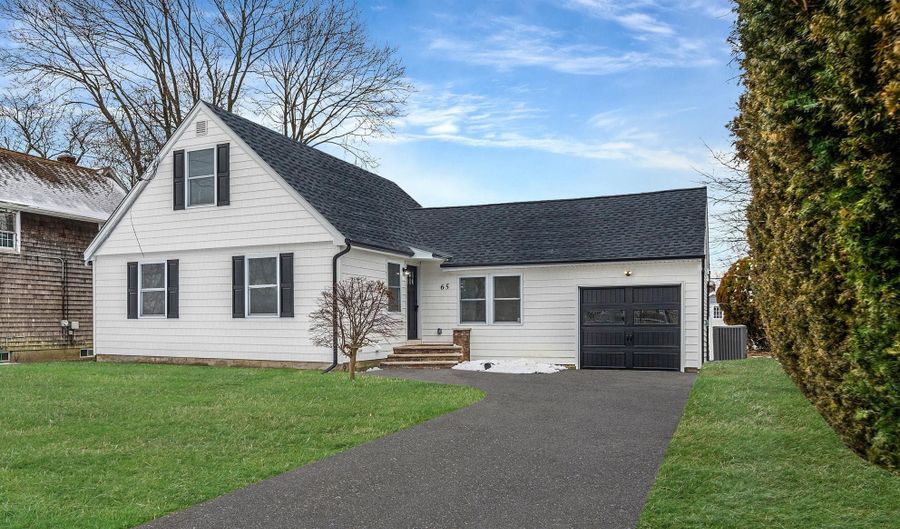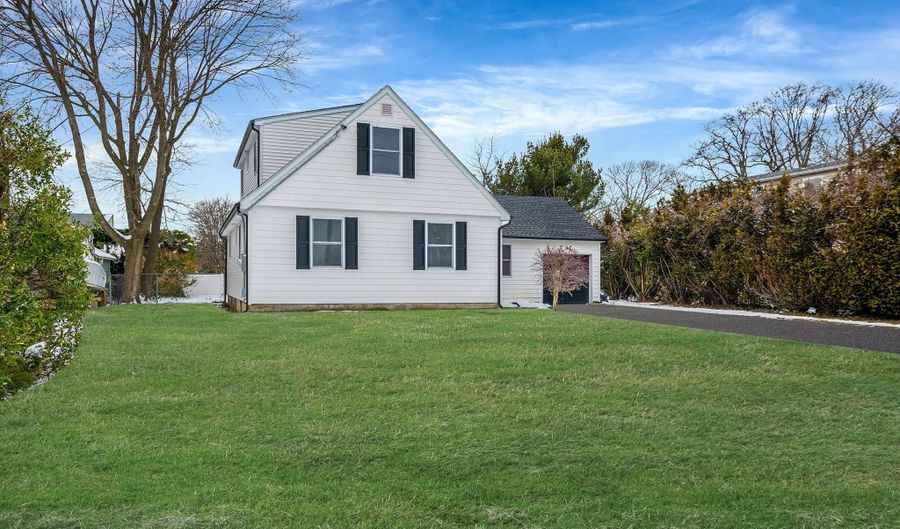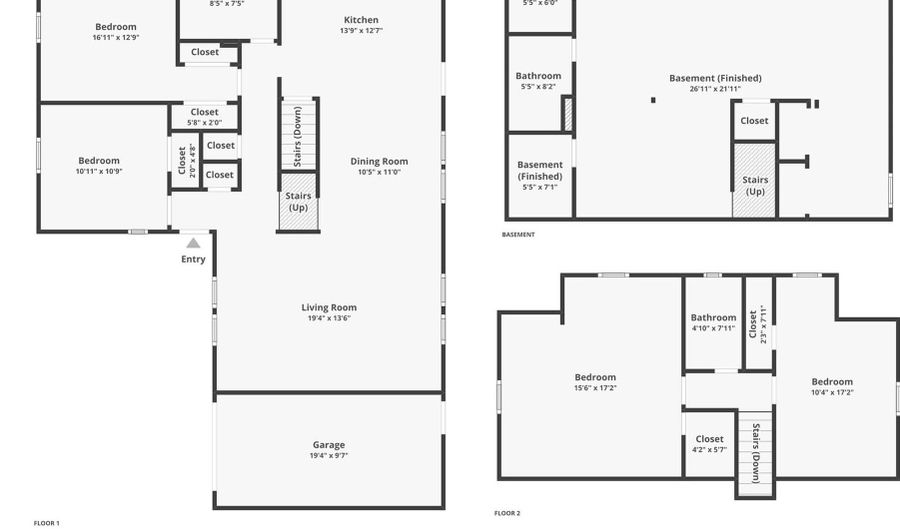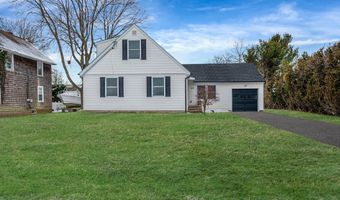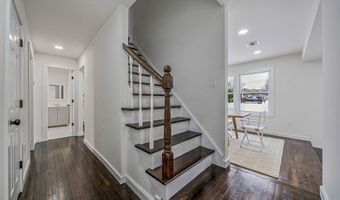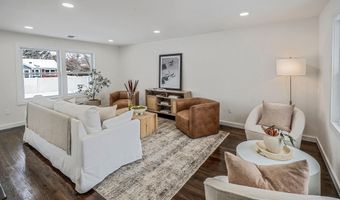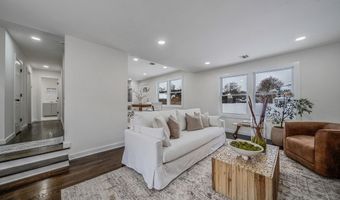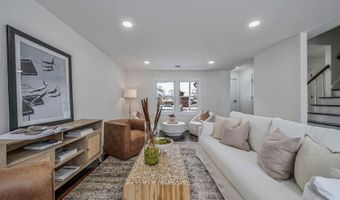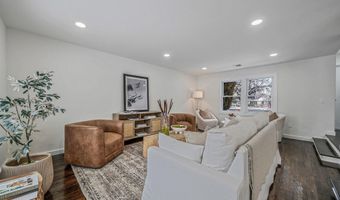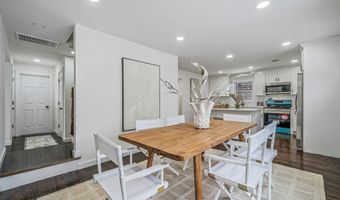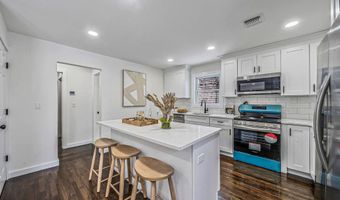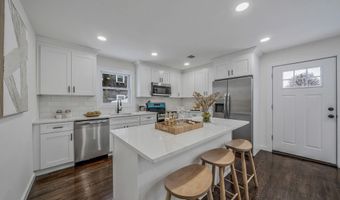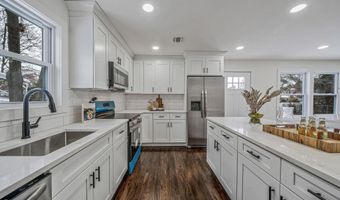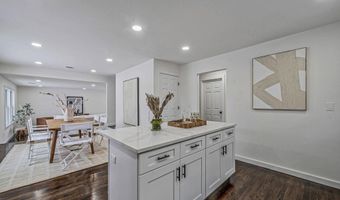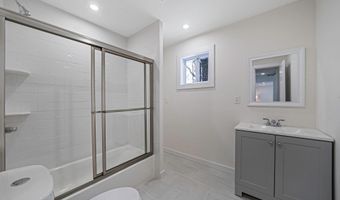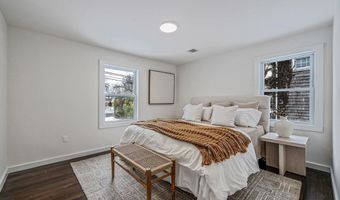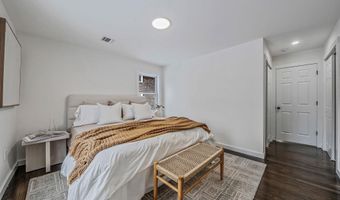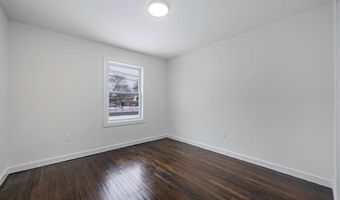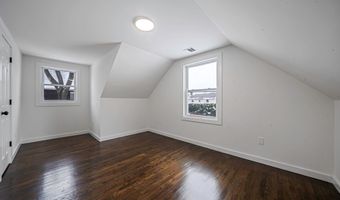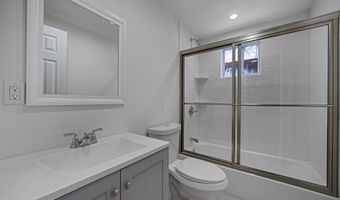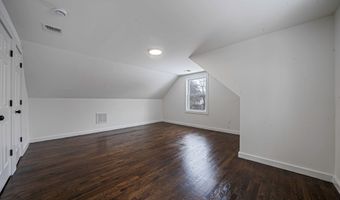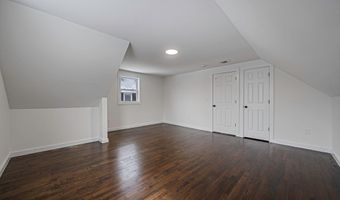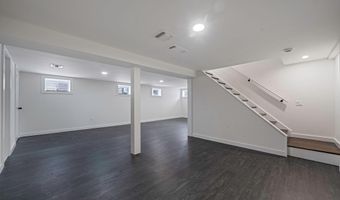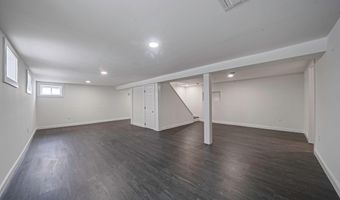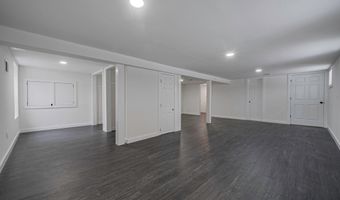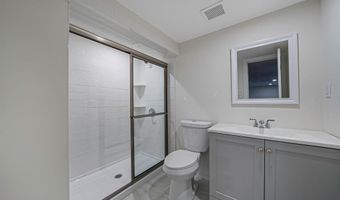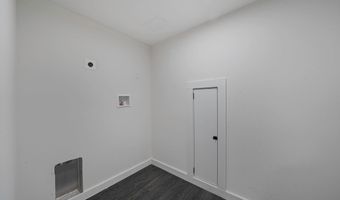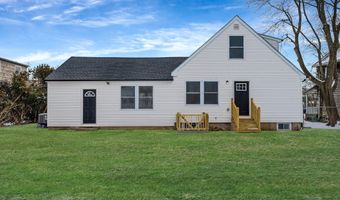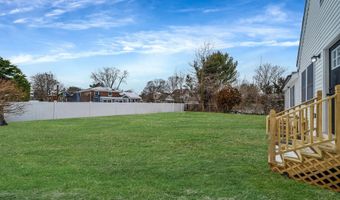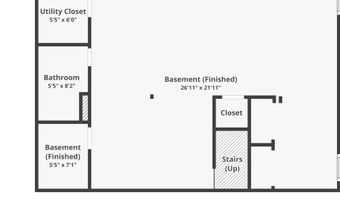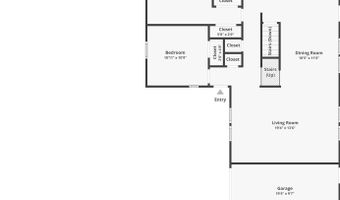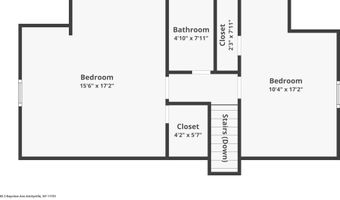65 S Bayview Ave Amityville, NY 11701
Snapshot
Description
Move right into this totally renovated Farm Ranch! With new electric, plumbing, heating, and roof, this home offers modern convenience and peace of mind. Warm wood floors and natural sunlight create an inviting atmosphere, while hi-hats keep every space bright and cheery. The kitchen is crisp and modern, featuring quartzite countertops, ample cabinetry, an under-mount stainless sink, and a central island—perfect for entertaining. The open layout allows conversation to flow effortlessly between high-traffic spaces. The spa-like baths boast fresh tile-work, a soaking tub, and a low-barrier entry shower, providing both style and accessibility. A finished lower level offers polished space for work, play, or relaxation, while the spacious, sunlit loft serves as the perfect retreat. Outside, enjoy a generous yard, an asphalt driveway, and an attached garage. With plenty of storage and a design that blends comfort and function, this home is ready for you to make it your own!
More Details
Features
History
| Date | Event | Price | $/Sqft | Source |
|---|---|---|---|---|
| Listed For Sale | $679,000 | $424 | Signature Premier Properties |
Taxes
| Year | Annual Amount | Description |
|---|---|---|
| 2024 | $15,429 |
Nearby Schools
High School Amityville Memorial High School | 0.3 miles away | 09 - 12 | |
Middle School Edmund W Miles Middle School | 0.8 miles away | 06 - 08 | |
Elementary School Park Avenue School | 0.8 miles away | 03 - 05 |
