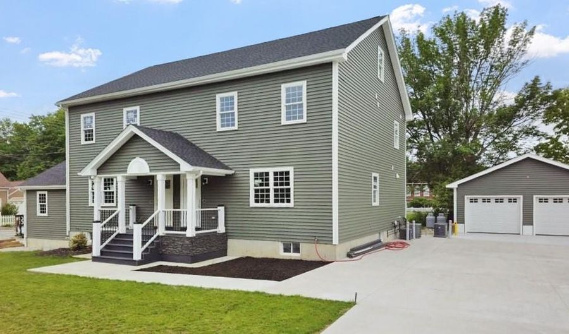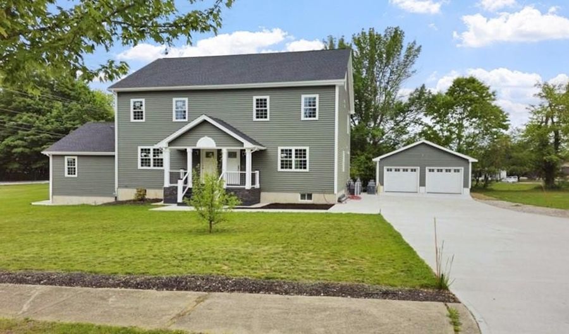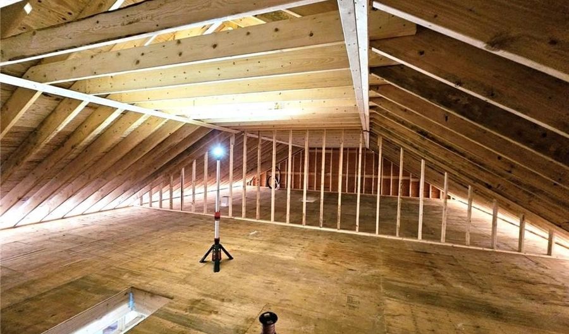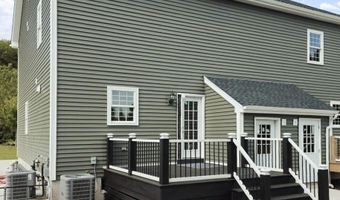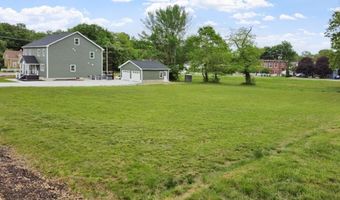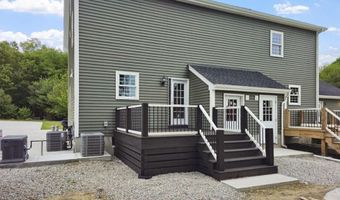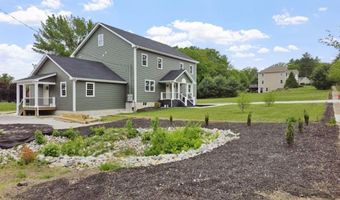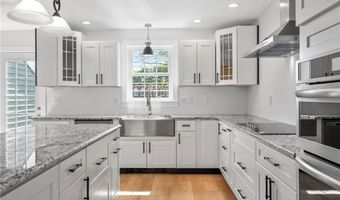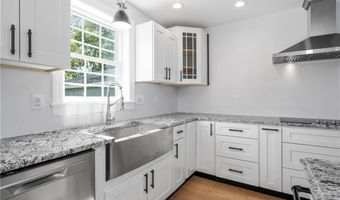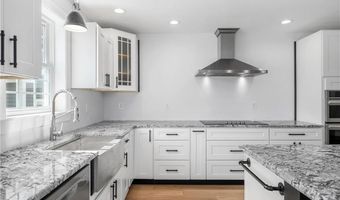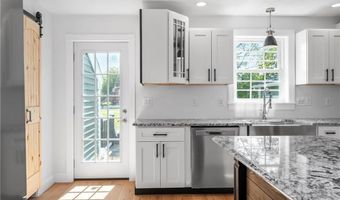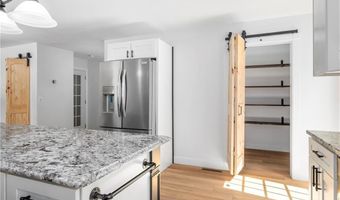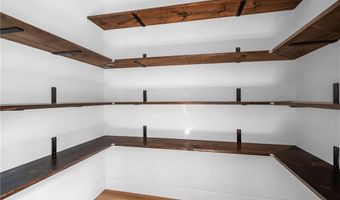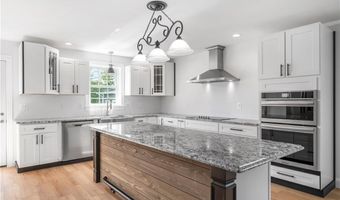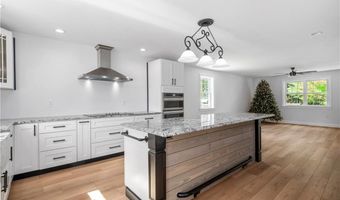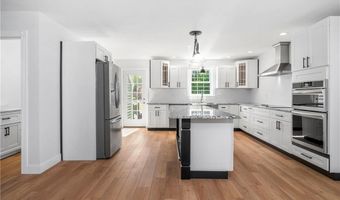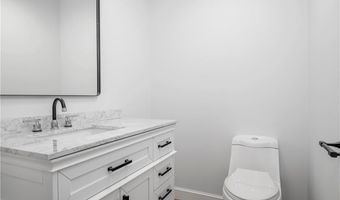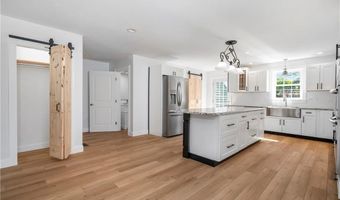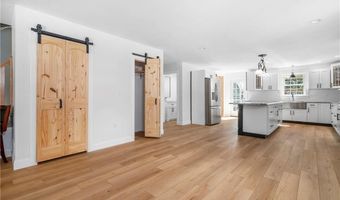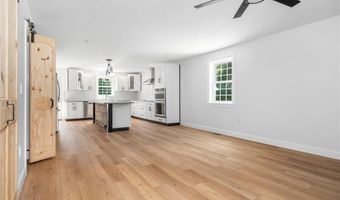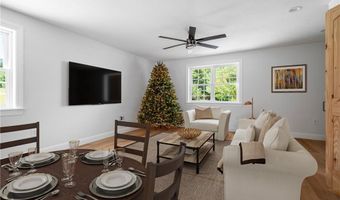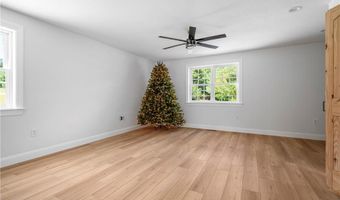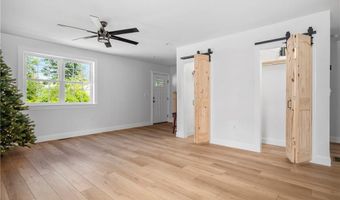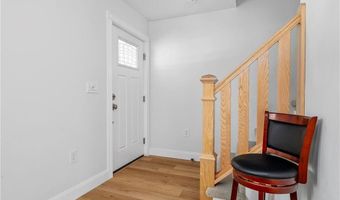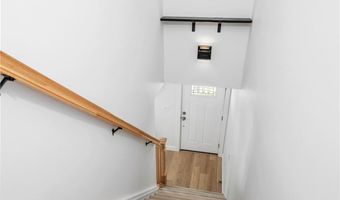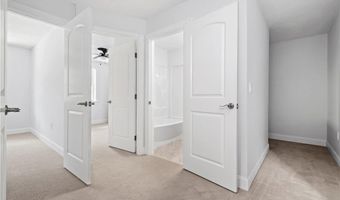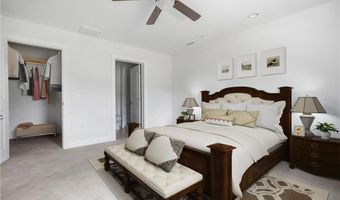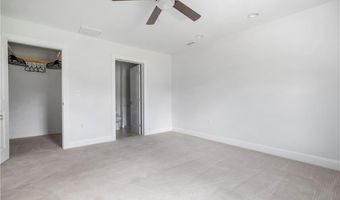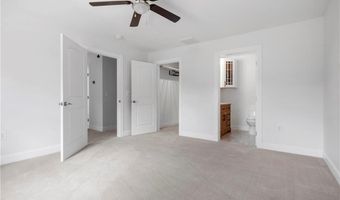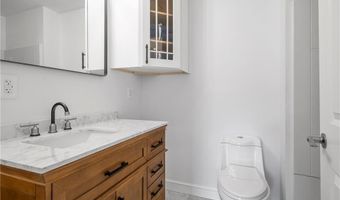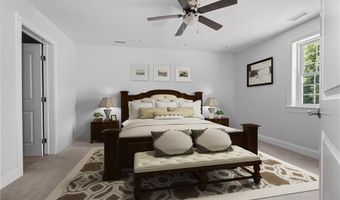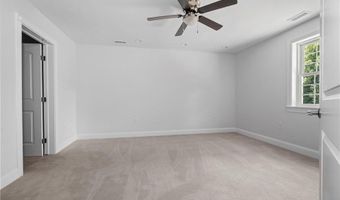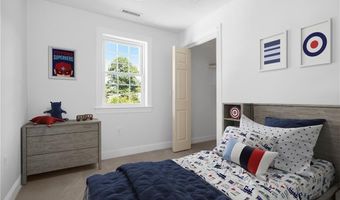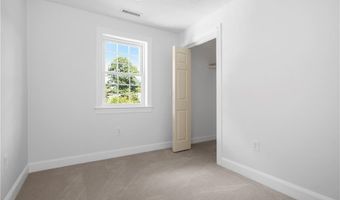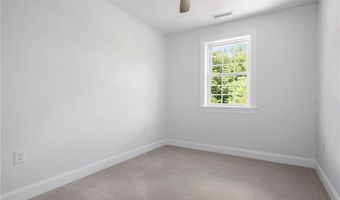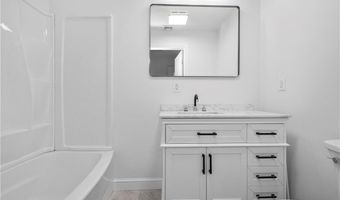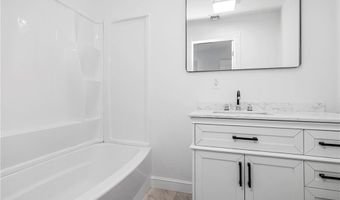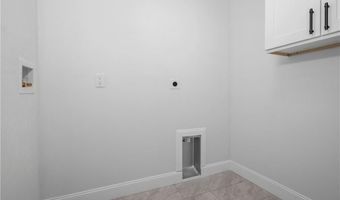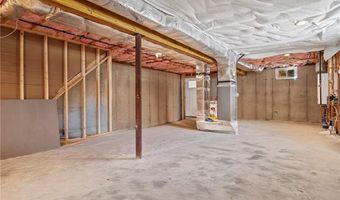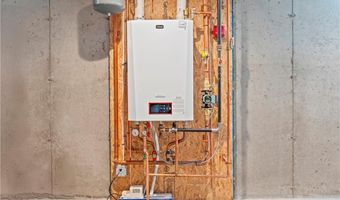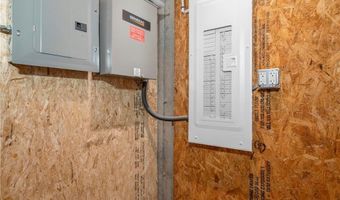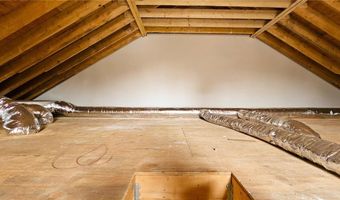Welcome to a rare offering - one of just two residences in an exclusive association. Built with attention to efficiency, sound integrity, and high end finishes, this 1584 sq ft home sets a new standard for condominium living! The thoughtfully designed layout offers 3 bedrooms and 2.5 baths, a rarity among today's condos. At the heart of the open floor plan is a chefs kitchen, featuring a 9 foot island, premium appliances, including a 36" cooktop with a 42" stainless steel hood, an oversized pantry, and upscale cabinetry. The space flows seamlessly into the dining in living areas, ideal for entertaining, or every day living. Upstairs, you'll find a primary suite with a spacious walk-in and private full baths, along with two additional bedrooms. A second full bath plus the convenience of a laundry room right outside the bedroom enhances every day years. Premium grade flooring runs throughout, elevating the homes, modern luxury appeal. The property includes a whole house, generator, hydro-air heat and central a/c, and a large yard for outdoor enjoyment. The 782 square-foot unfinished walkout basement, already equipped with heat and AC, offers more potential for a future family room, home gym, or office. Adding even more value, this home comes with 1 bay of a detached 24' x 24' garage for secure parking or extra storage. Blending the feel of a single-family home with the ease of condo living, this new construction is truly a rare find and ready for you to be in by the Holidays!
