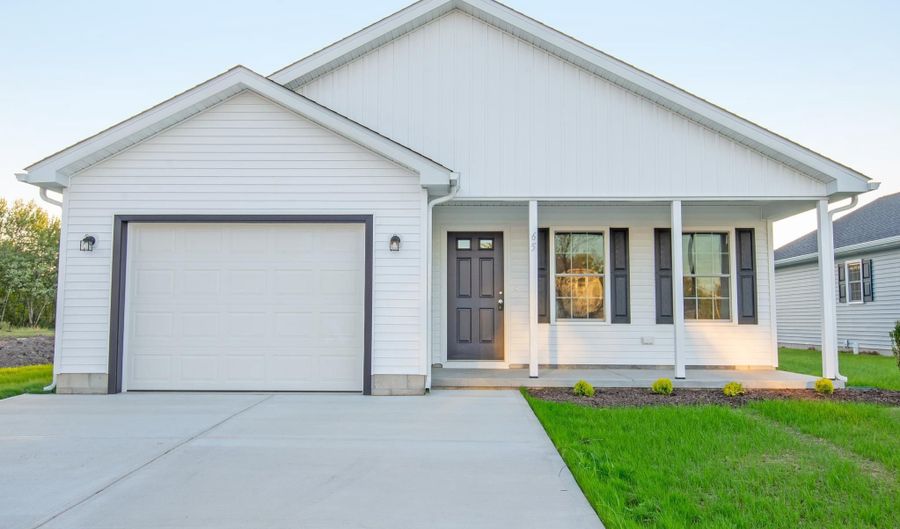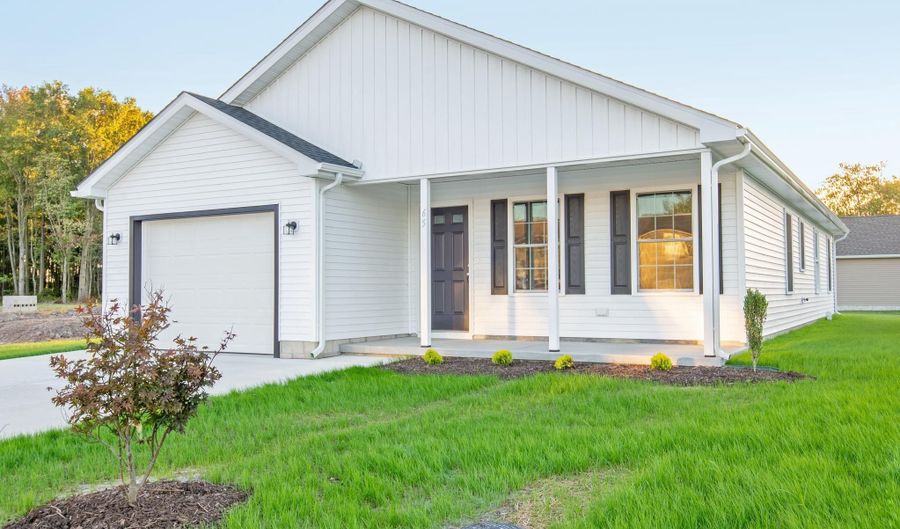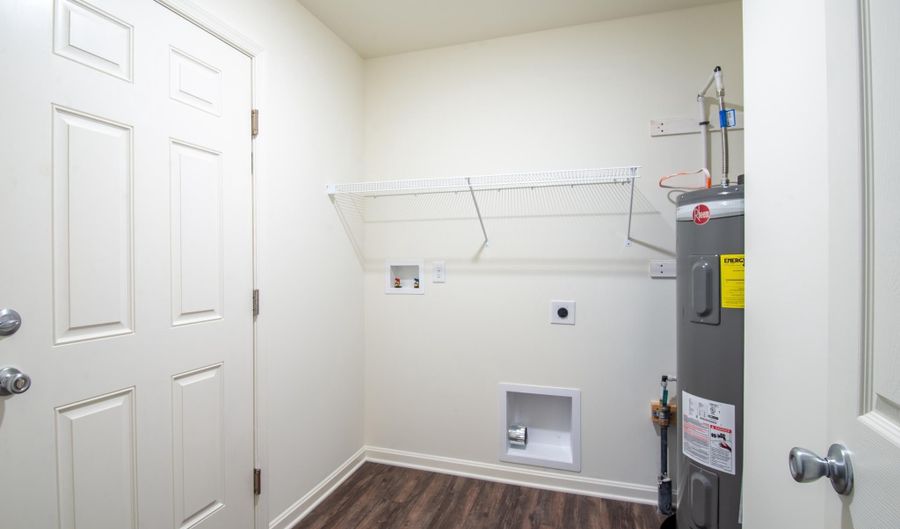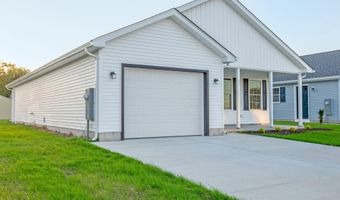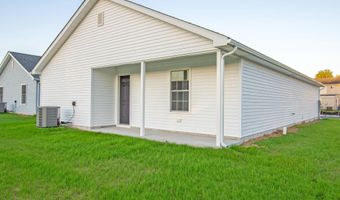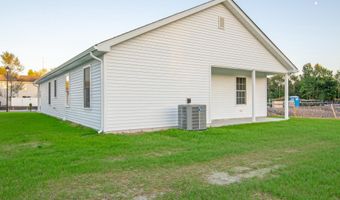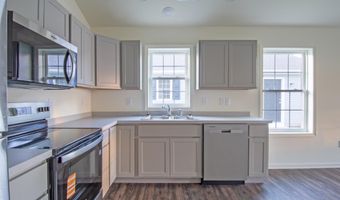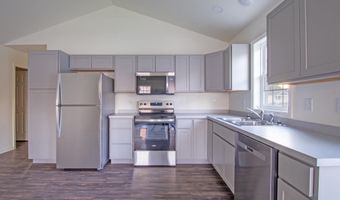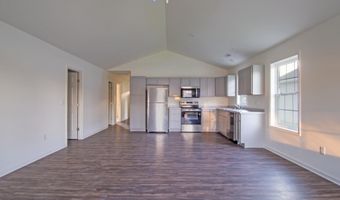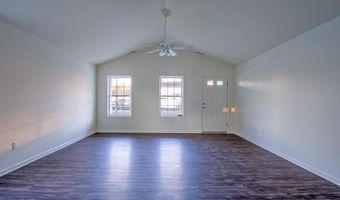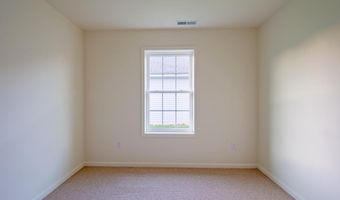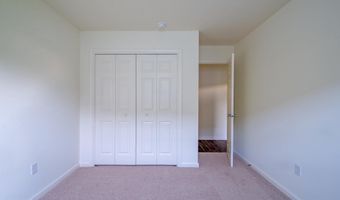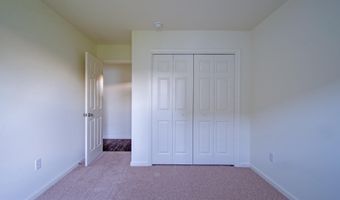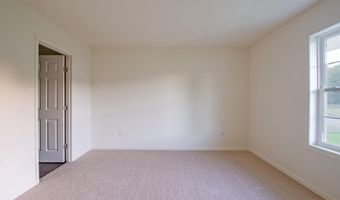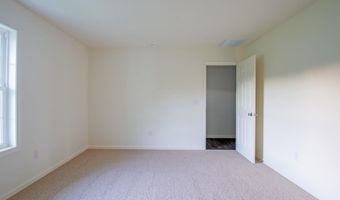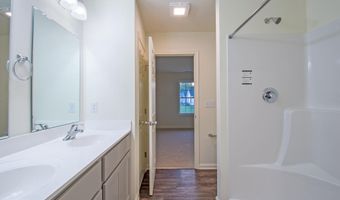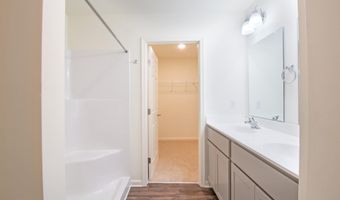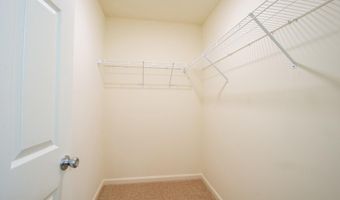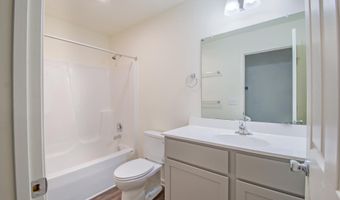BRAND NEW! Welcome to this 3-bedroom, 2-bath rancher with a 1-car garage in the desirable new community of Harrington Meadows, built by Warfel Construction. Step inside to find quality finishes including a kitchen island with extra seating and storage, vaulted ceilings in the main living area, and durable LVP flooring throughout. The primary suite offers a private bath and walk-in closet, while two additional bedrooms share a full bath. The open floor plan creates a bright and flowing living space, perfect for everyday living or entertaining. Exterior features include covered front and rear porches, a landscaped yard, concrete driveway, sidewalks, and an attached garage. Conveniently located in the City of Harrington, you'll enjoy small-town shopping, antique stores, local eateries, and easy access to Rt. 13, the Delaware State Fairgrounds, Harrington Casino, Killens Pond Water Park, and Browns Branch Park. Don't miss your chance to own this brand-new home! A 1-year builder warranty is included, beginning at closing. Floor plans are on file. Taxes are not yet assessed. Listing agent is related to the seller.
