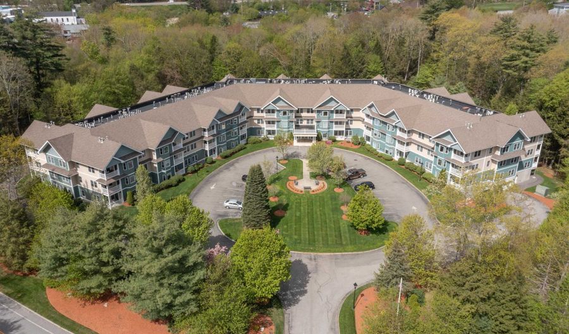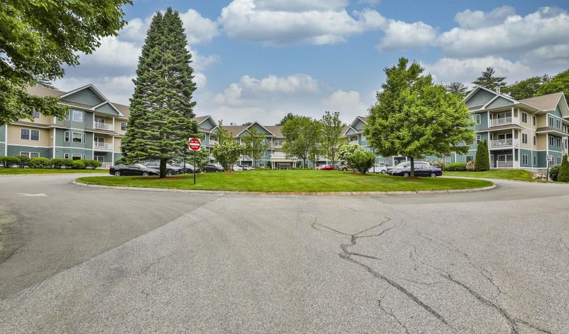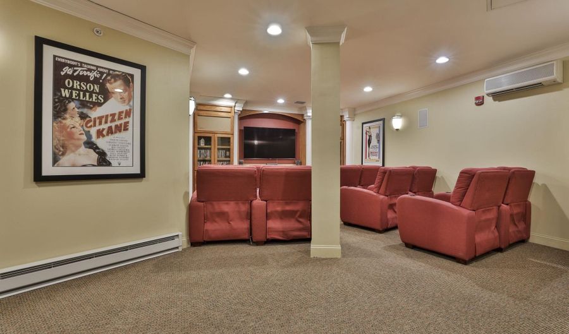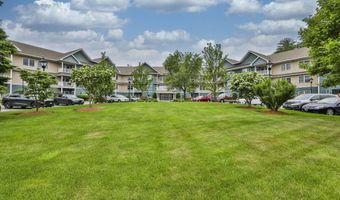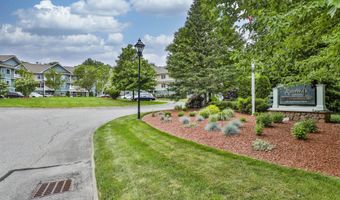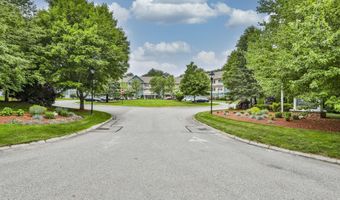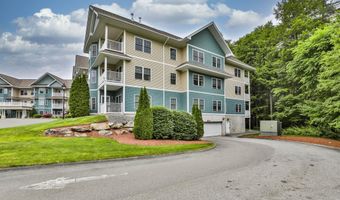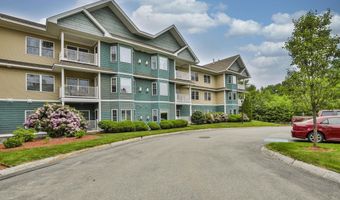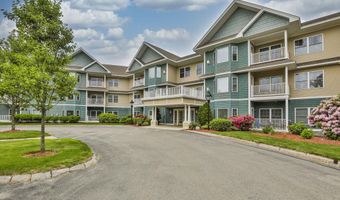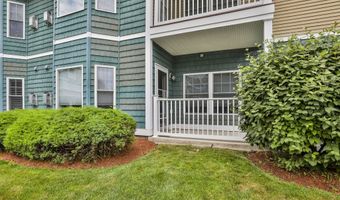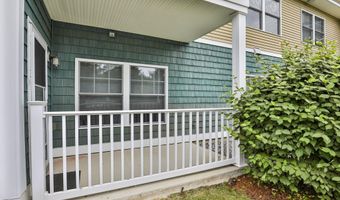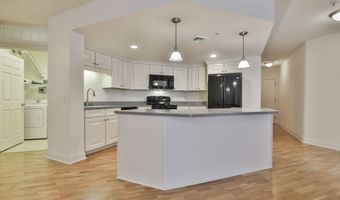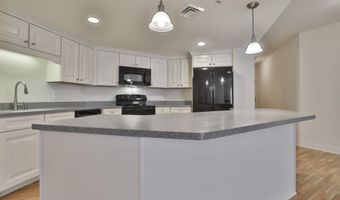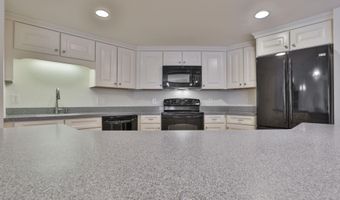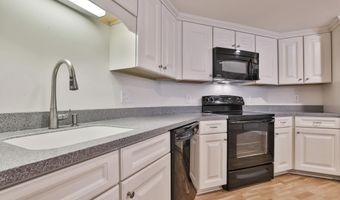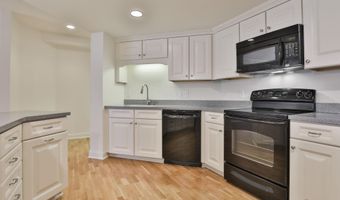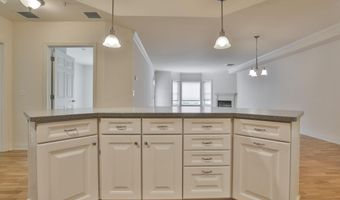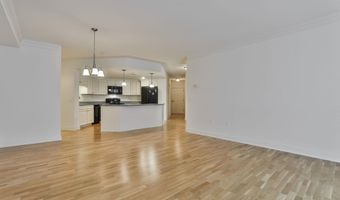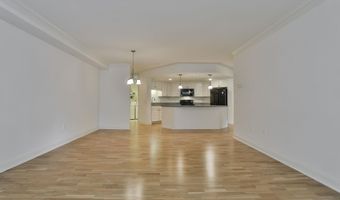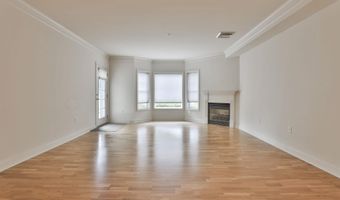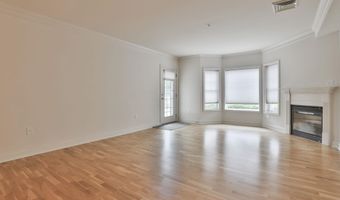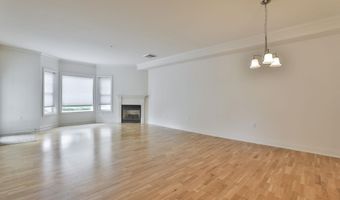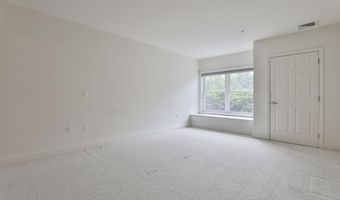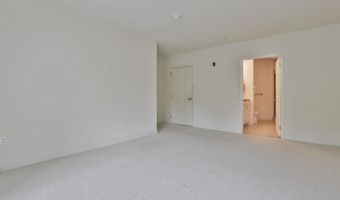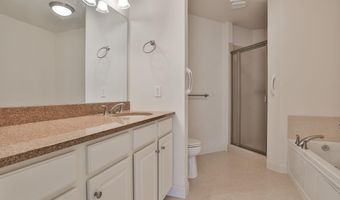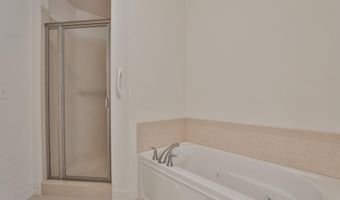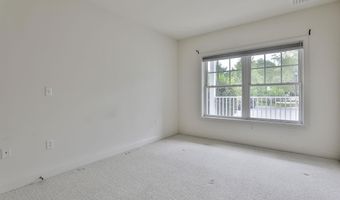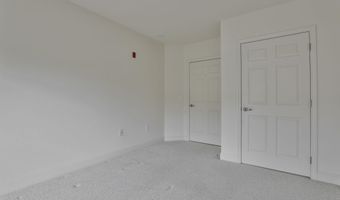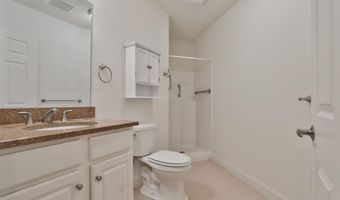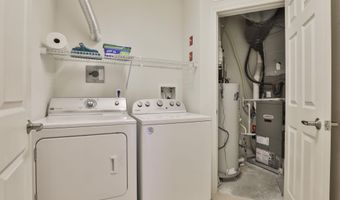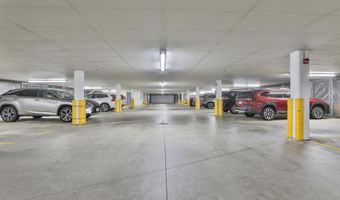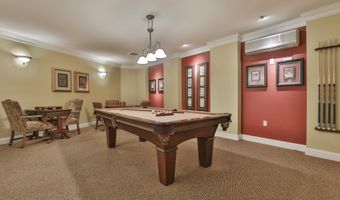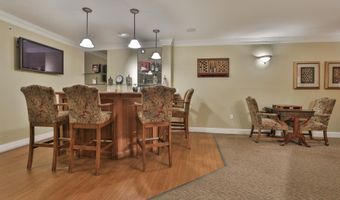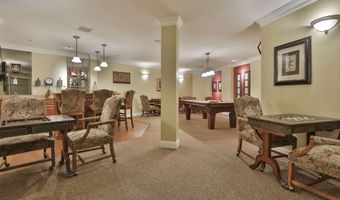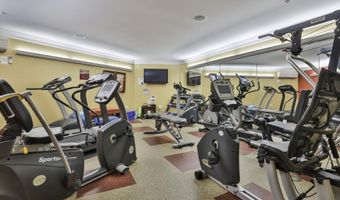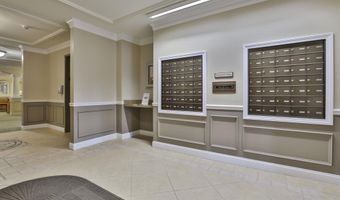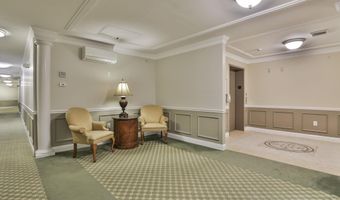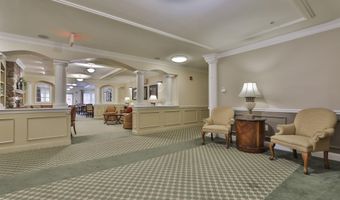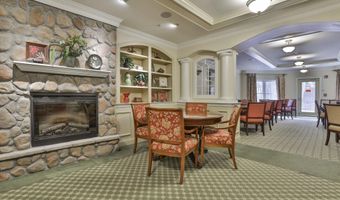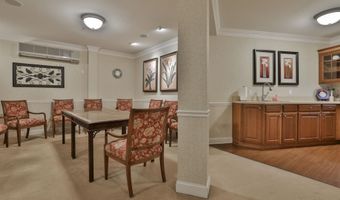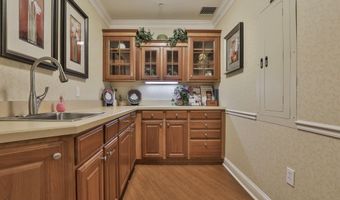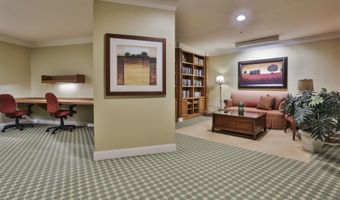65 Hawthorne Dr 115Bedford, NH 03110
Snapshot
Description
If you're DONE, DONE, DONE with doing your own snow removal, yard maintenance, and building/roof maintenance then Riverwalk at Bedford may be for you. This 55+ community is 3 floors of garden-style condo living with heated garage parking under the secure building with elevator service from the garage to 3rd floor. This unit has 1 deeded spot (#26) in the garage which also has a generous storage unit. Unit 115 overlooks the front parking/courtyard and is a light/bright unit with 2 bedrooms and 1 full and 1 3/4 bath. There's also easy direct access from the parking lot in through the front porch unit door. The Primary Bedroom has a tile shower and jetted tub with dual vanity. Enjoy a game of pool in the game room with friends or get a great workout at whatever level you choose in the exercise room. Share a movie or game in the media room or morning "chit-chat" in the cafe every morning at 9:30. Whether you choose to get involved or keep to yourself is up to you. Your "space" is respected. Enjoy the nearby walking trails along the Merrimack River or the convenience of being less than 5 minutes from everything along South River Road, Manchester, or Manchester/Boston Regional Airport. What you won't get is the stress of single-family home ownership in exchange for a very low $390 monthly condo fee. What's not to LOVE? This is Bedford's ONLY option for garden-style condo living so it won't last. Book your showing today!
More Details
Features
History
| Date | Event | Price | $/Sqft | Source |
|---|---|---|---|---|
| Listed For Sale | $489,000 | $343 | East Key Realty |
Expenses
| Category | Value | Frequency |
|---|---|---|
| Home Owner Assessments Fee | $390 | Monthly |
| Other | $200 | |
| Other | $780 |
Taxes
| Year | Annual Amount | Description |
|---|---|---|
| 2024 | $6,422 |
Nearby Schools
Elementary School Peter Woodbury School | 0.9 miles away | KG - 04 | |
Middle School Mckelvie Intermediate School | 2 miles away | 05 - 06 | |
Elementary School Memorial School | 2.9 miles away | PK - 04 |
