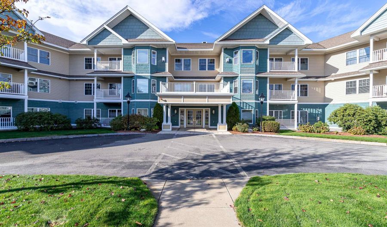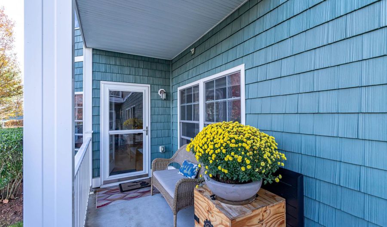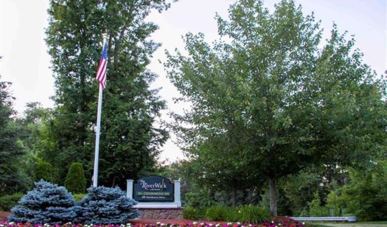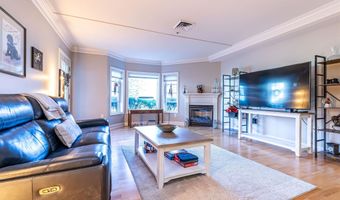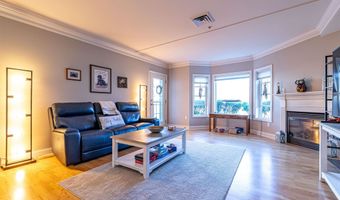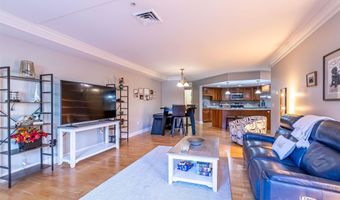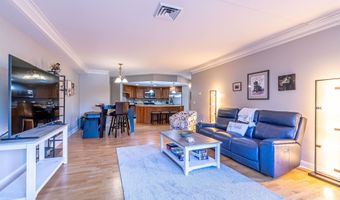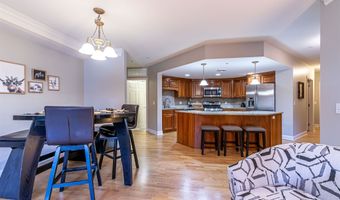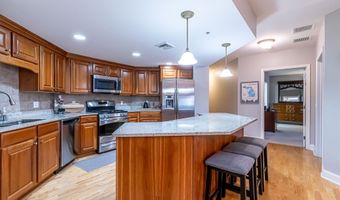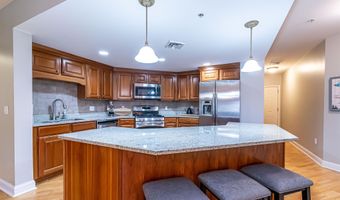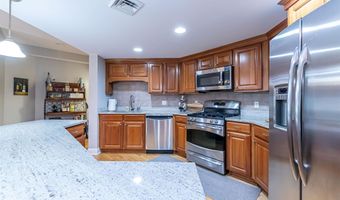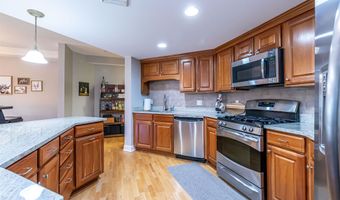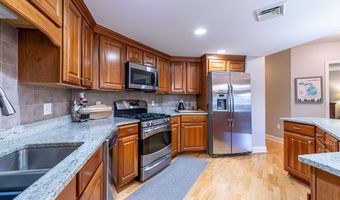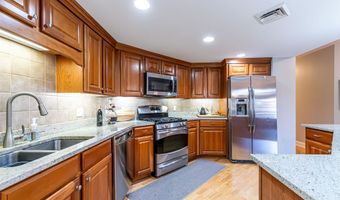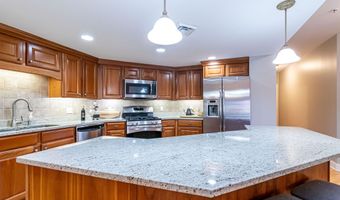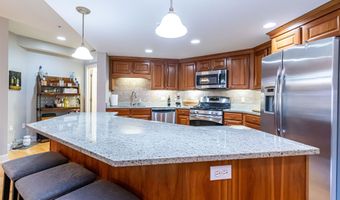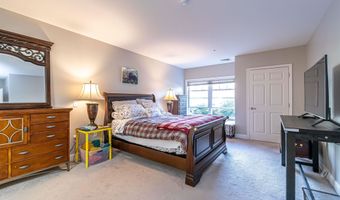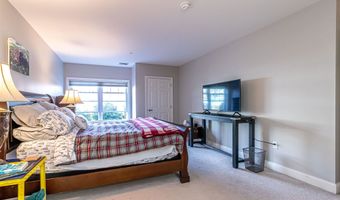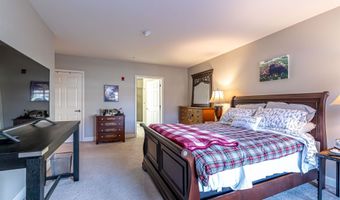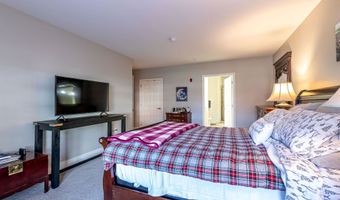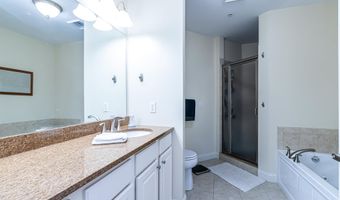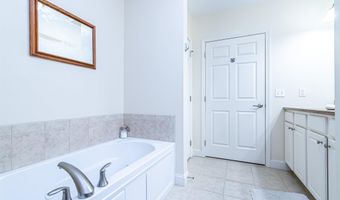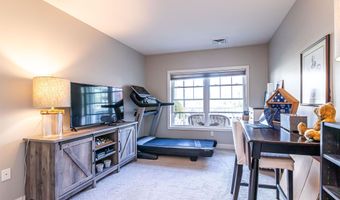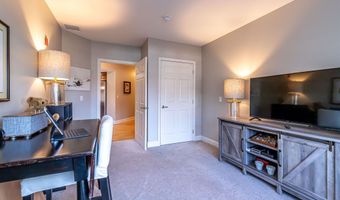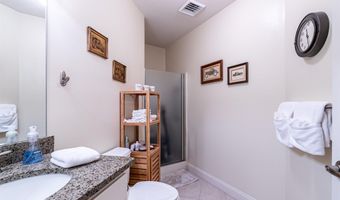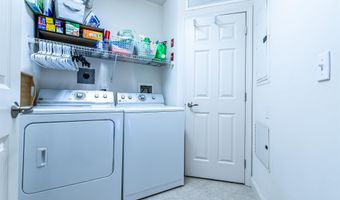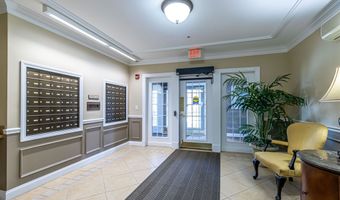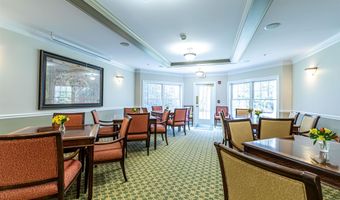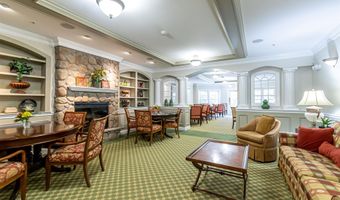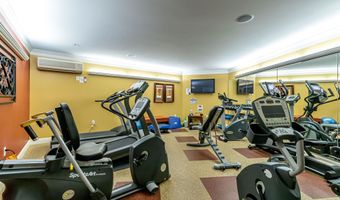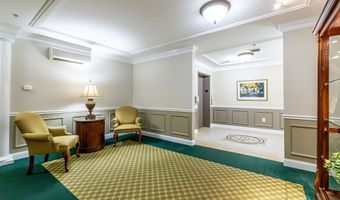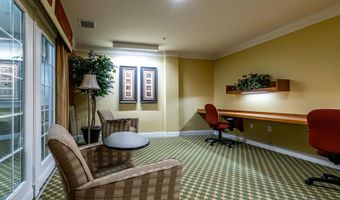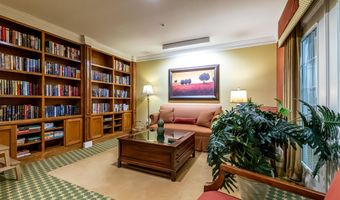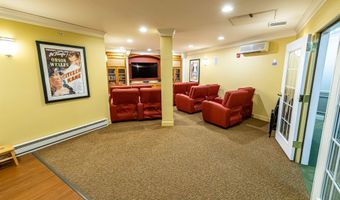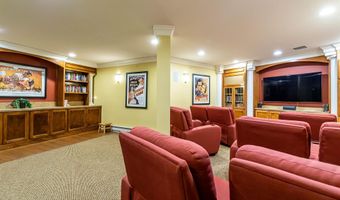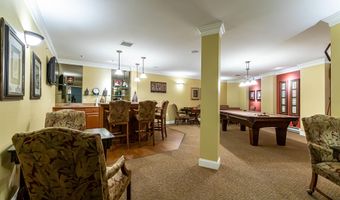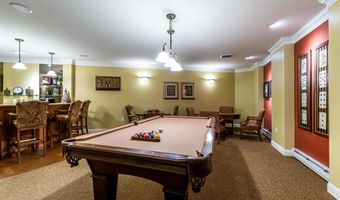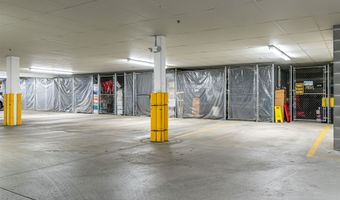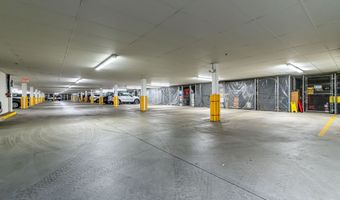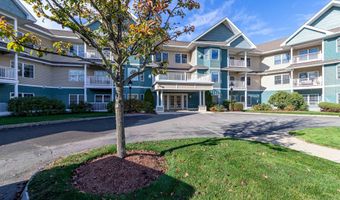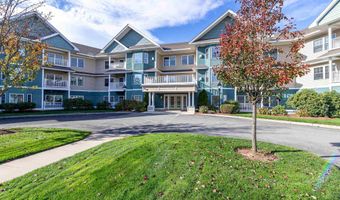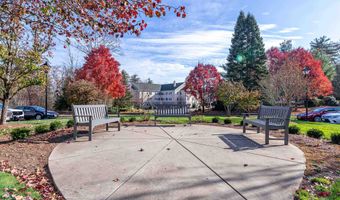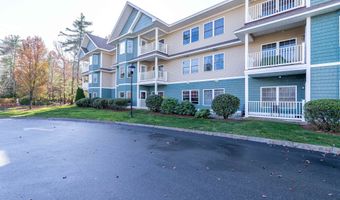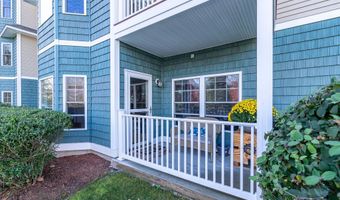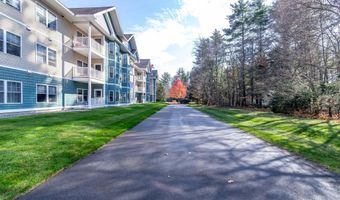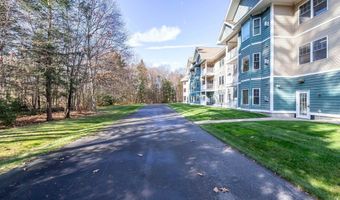65 Hawthorne Dr 103Bedford, NH 03110
Snapshot
Description
This luxury 1st floor garden style condo welcomes you to love your life and thrive at the desirable over 55 community of Riverwalk at Bedford. (Only one person needs to be 55+). This first floor deluxe 2 bedroom, 2 bath condo is in excellent condition & boasts hardwood floors throughout the main living areas. It offers a private patio with direct access to the parking area for arriving guests. You'll love the large open concept floor plan offering a spacious living room with gas fireplace and large picture window, a roomy dining area & kitchen w/ granite counters, cherry cabinets, under mount lighting & matching SS appliances. The large granite breakfast bar is perfect for casual dining. The primary Bed Rm en suite boasts a jetted tub & walk in shower & 2 large walk in closets. The 2nd bedroom is generous in size with a 3/4 bath near by. There is elevator access to all floors including the heated garage below with one deeded parking space & a large storage unit. Additional parking in the lot is available. Numerous amenities are yours to enjoy & include a computer center, fitness room, game room, library, theater & coffee lounge where you can enjoy a cup w/ your neighbors. The large gathering room is perfect for those times when you need a larger space. Economical natural gas heat. The Laundry Rm is conveniently located off the kitchen. Enjoy walking trails, close proximity to MHT Regional Airport, shopping & dining. Back on market. Buyer's home sale did not close as planned.
More Details
Features
History
| Date | Event | Price | $/Sqft | Source |
|---|---|---|---|---|
| Listed For Sale | $460,000 | $323 | East Key Realty |
Expenses
| Category | Value | Frequency |
|---|---|---|
| Home Owner Assessments Fee | $375 | Monthly |
| Other | $750 | |
| Other | $100 |
Taxes
| Year | Annual Amount | Description |
|---|---|---|
| 2024 | $6,352 |
Nearby Schools
Elementary School Peter Woodbury School | 0.9 miles away | KG - 04 | |
Middle School Mckelvie Intermediate School | 2 miles away | 05 - 06 | |
Elementary School Memorial School | 2.9 miles away | PK - 04 |
