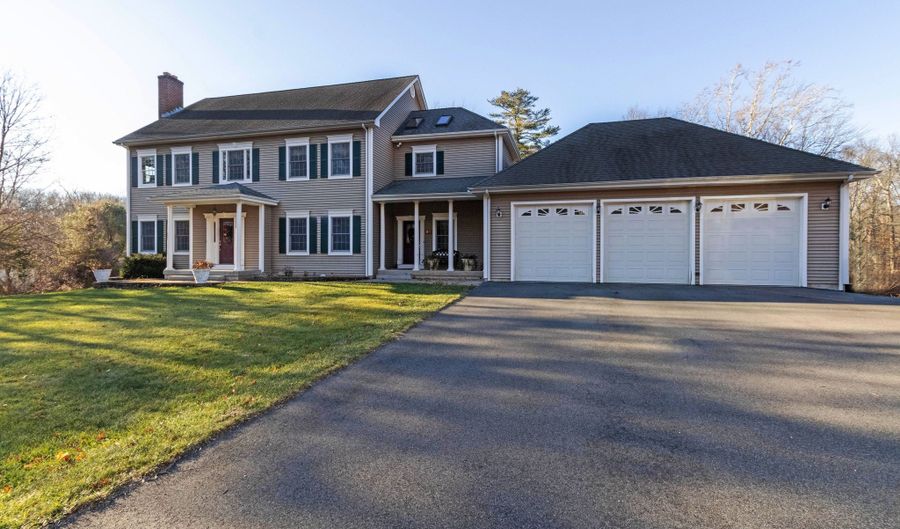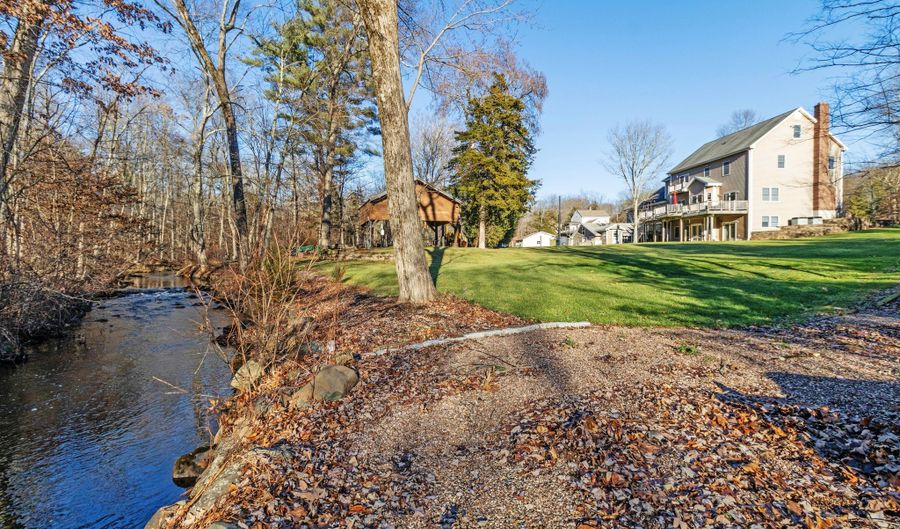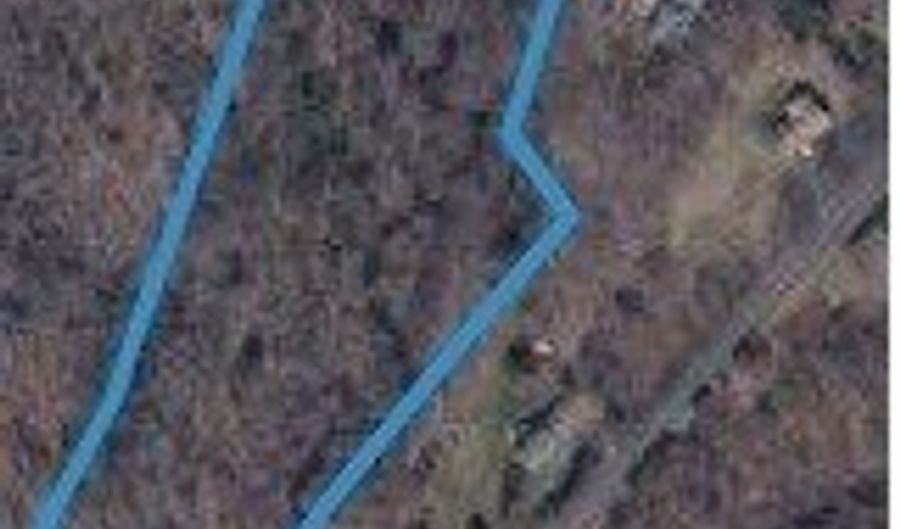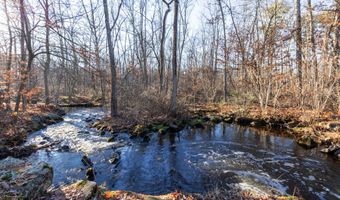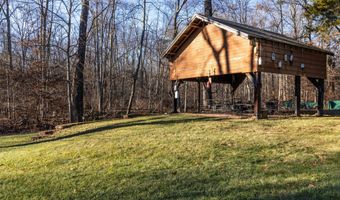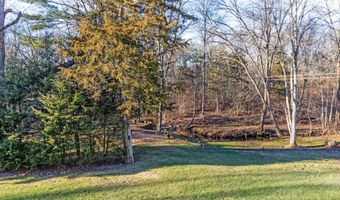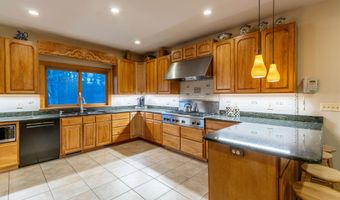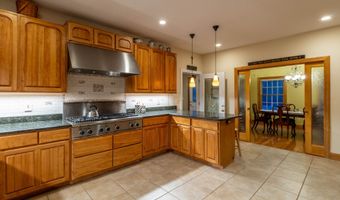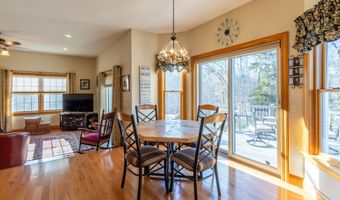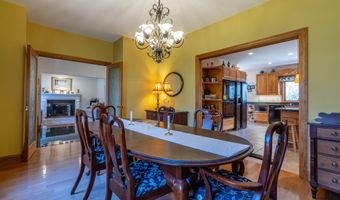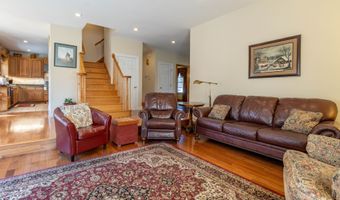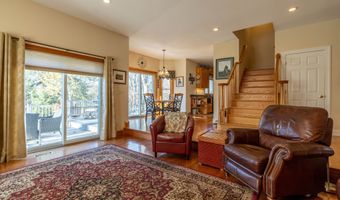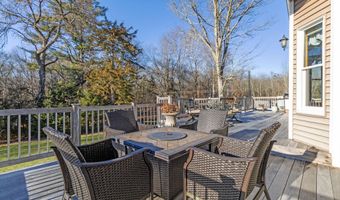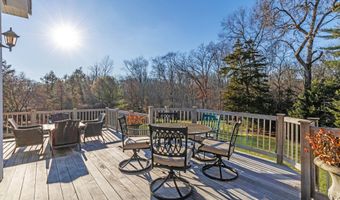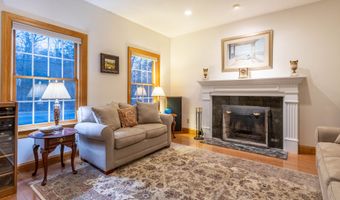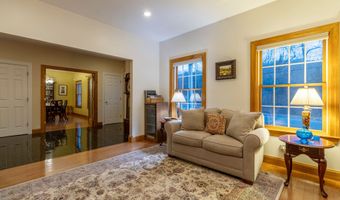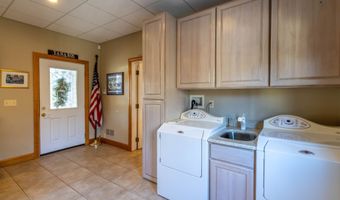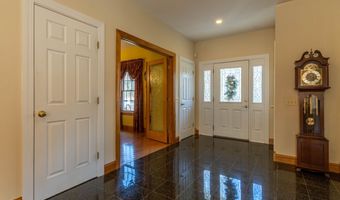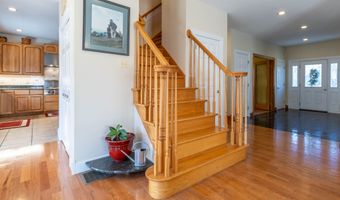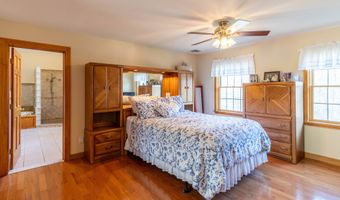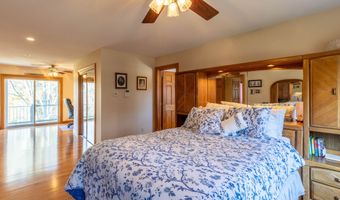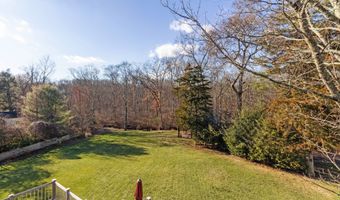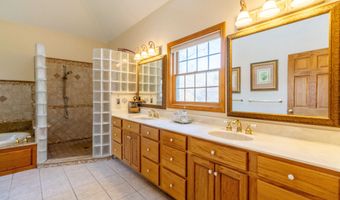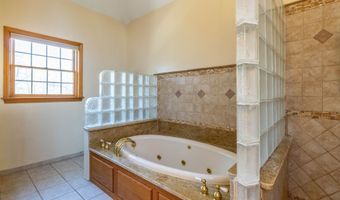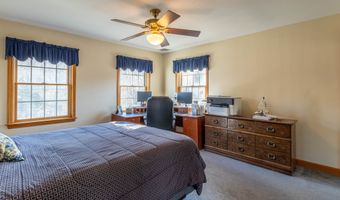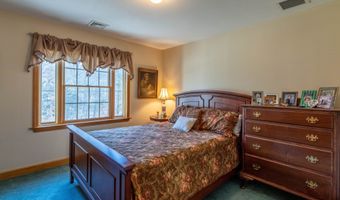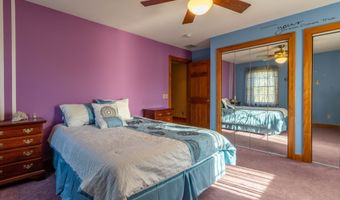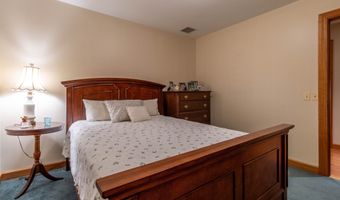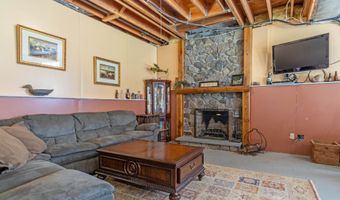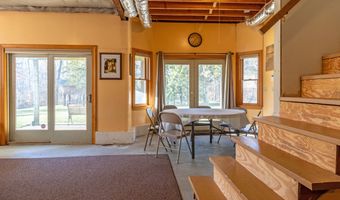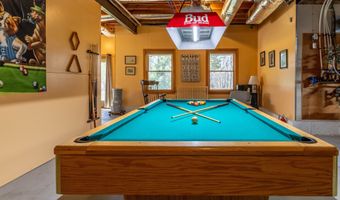65 Coles Rd Cromwell, CT 06416
Snapshot
Description
This custom-built 4-bedroom, 2.5-bath Colonial is set on 8.40 acres, offering a unique blend of charm, functionality, and endless outdoor possibilities. The welcoming foyer opens to an expansive floor plan with 9-foot ceilings and abundant natural light on the main level. A cozy living room with a fireplace, a generously-sized kitchen with a breakfast nook, and a sunken family room with sliding doors leading to a ipe deck create a perfect flow for living and entertaining. The tranquil backyard, complete with a private stream, is ideal for relaxation and recreation. The first floor also features a, convenient mudroom/laundry room with access to an oversized three-car garage. The second floor boasts three bedrooms, including an impressive primary suite with a walk-in tiled shower, double sink vanity, and jacuzzi tub. An office space with a sliding door opens to a balcony, adding functionality and flexibility to the home. Additional highlights include a walk-up attic with abundant storage space, easily convertible into a bonus room, and a lower-level walkout with high ceilings. This level features a recreation room and a family room with a beautiful stone fireplace, providing even more space to enjoy. An outdoor wood-fired boiler and the expansive 8.4 acres of open land make this property perfect for dirt biking, ATV riding, or simply appreciating nature's beauty. An incredible home waiting for its next chapter!
More Details
Features
History
| Date | Event | Price | $/Sqft | Source |
|---|---|---|---|---|
| Listed For Sale | $769,000 | $239 | Houlihan Lawrence WD |
Nearby Schools
High School Cromwell High School | 1.7 miles away | 09 - 12 | |
Middle School Woodside Intermediate School | 2 miles away | 03 - 05 | |
Elementary School Edna C. Stevens School | 2 miles away | PK - 02 |
