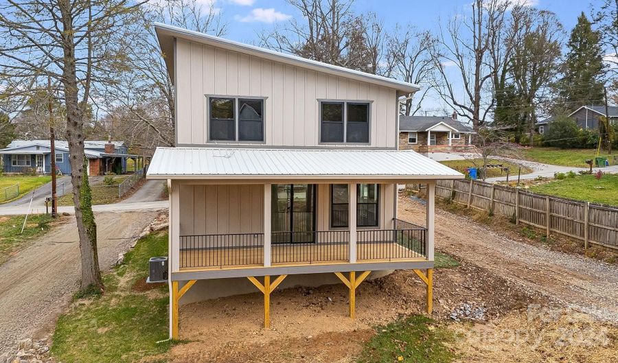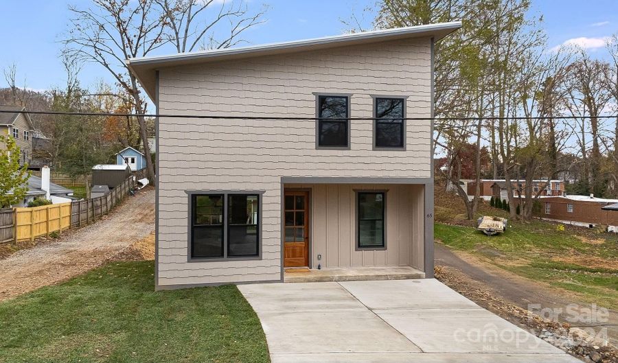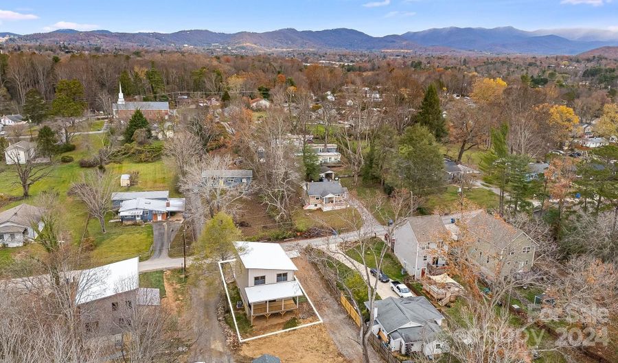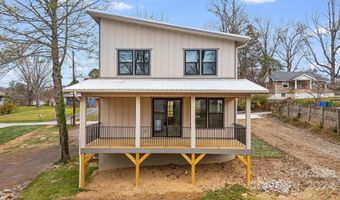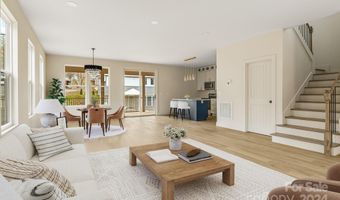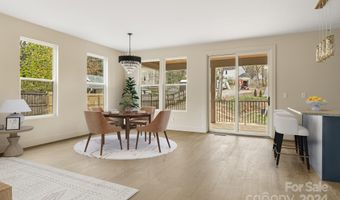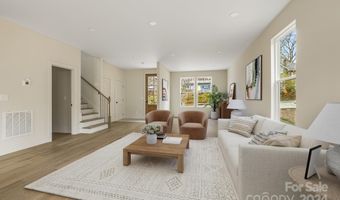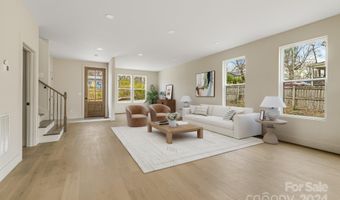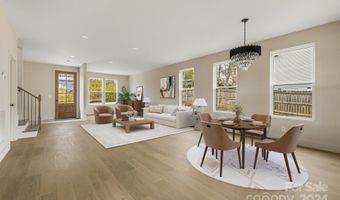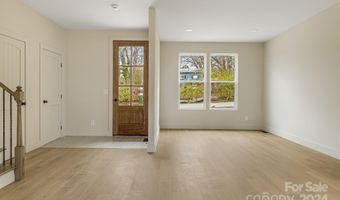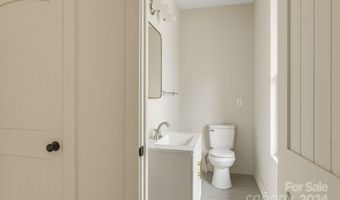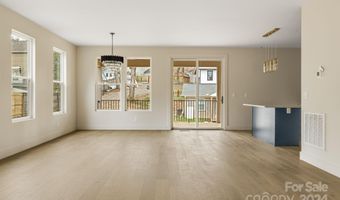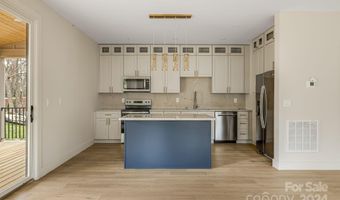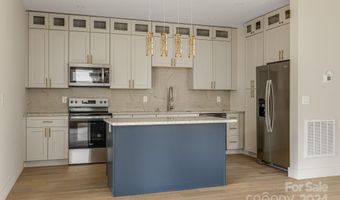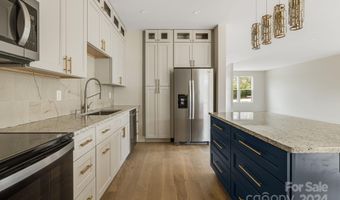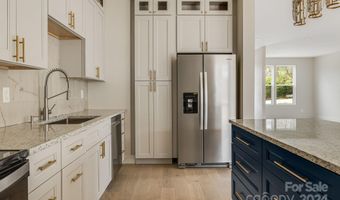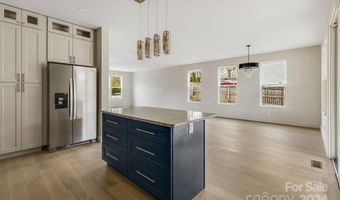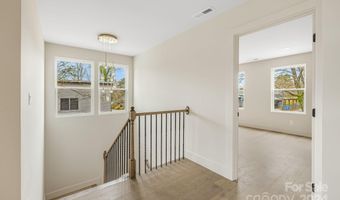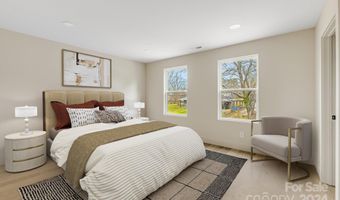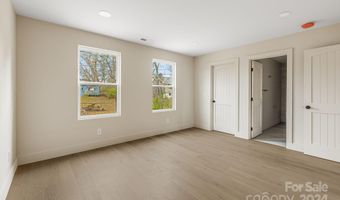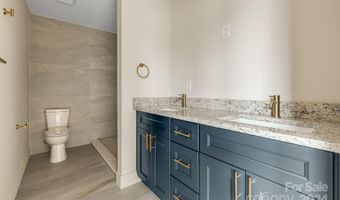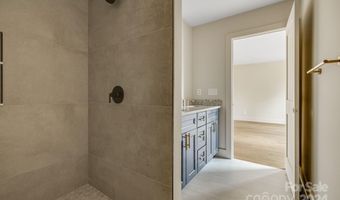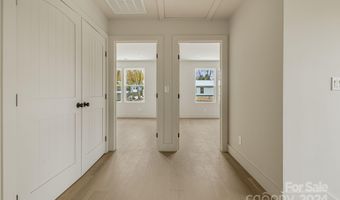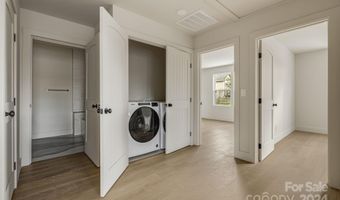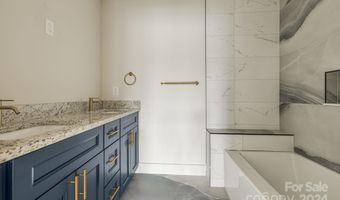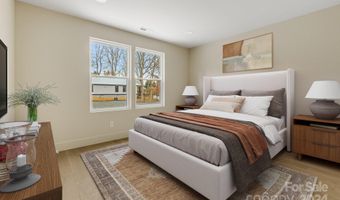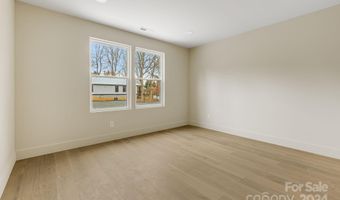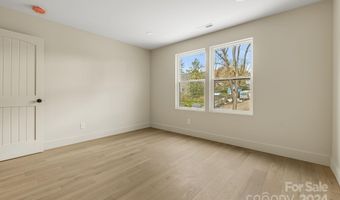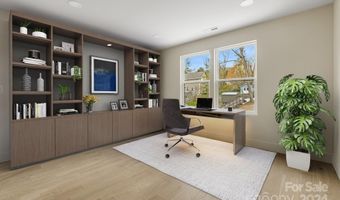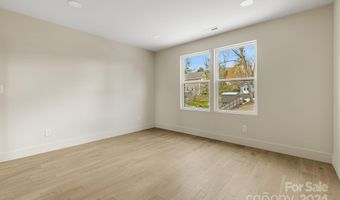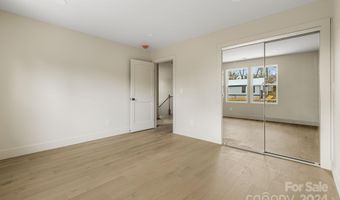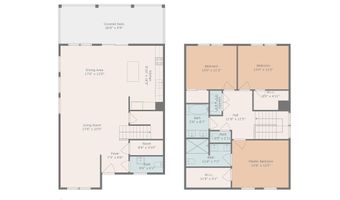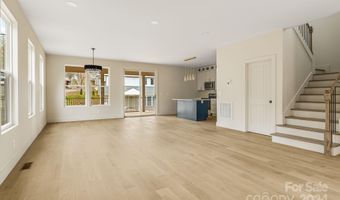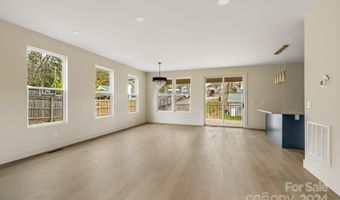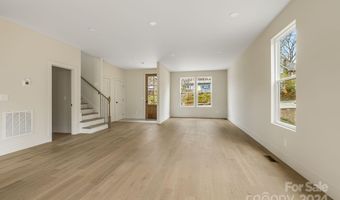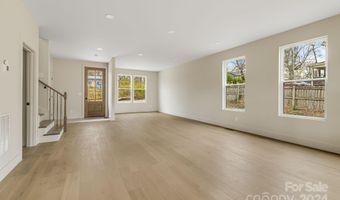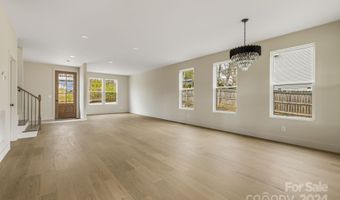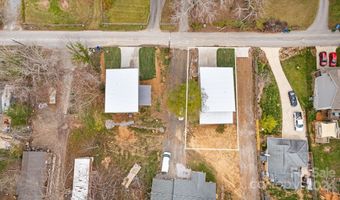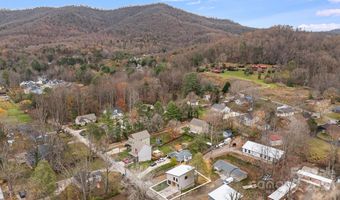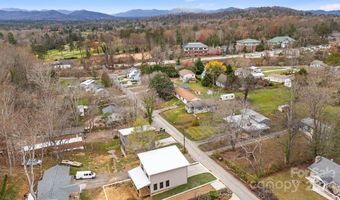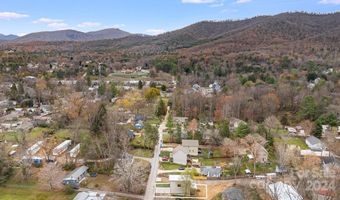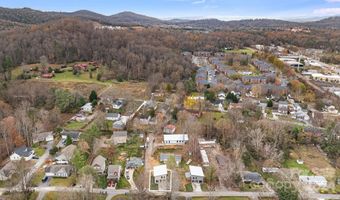65 Bellevue Rd 3Asheville, NC 28803
Snapshot
Description
Conveniently located between Biltmore Village, Biltmore Park, & the Blue Ridge Parkway, this contemporary home blends modern design w/ easy access to Asheville’s top attractions. The lower level features an open-concept layout perfect for entertaining, w/ a spacious living area, dining area, & sleek kitchen illuminated by floor-to-ceiling windows. A covered deck off the kitchen offers the ideal space for outdoor dining & relaxation year-round.
Upstairs, the primary suite includes an ensuite bath w/ a walk-in shower, dual vanities, & a walk-in closet. Two additional bedrooms share a full bathroom w/ a separate toilet closet, while the laundry closet includes a washer/dryer & storage space. Stylish finishes like durable no-scratch engineered wood flooring, recessed lighting, & minimalist cabinetry w/ display uppers enhance the design. Energy-efficient & filled w/ natural light, this home is minutes from shopping, dining, & outdoor adventures, combining style & convenience.
Open House Showings
| Start Time | End Time | Appointment Required? |
|---|---|---|
| No |
More Details
Features
History
| Date | Event | Price | $/Sqft | Source |
|---|---|---|---|---|
| Price Changed | $655,500 -2.96% | $330 | RE/MAX Executive | |
| Listed For Sale | $675,500 | $340 | RE/MAX Executive |
Nearby Schools
Elementary School Oakley Elementary | 2.3 miles away | KG - 05 | |
High School T C Roberson High | 3.2 miles away | 09 - 12 | |
Elementary School William W Estes Elementary | 3.3 miles away | KG - 05 |
