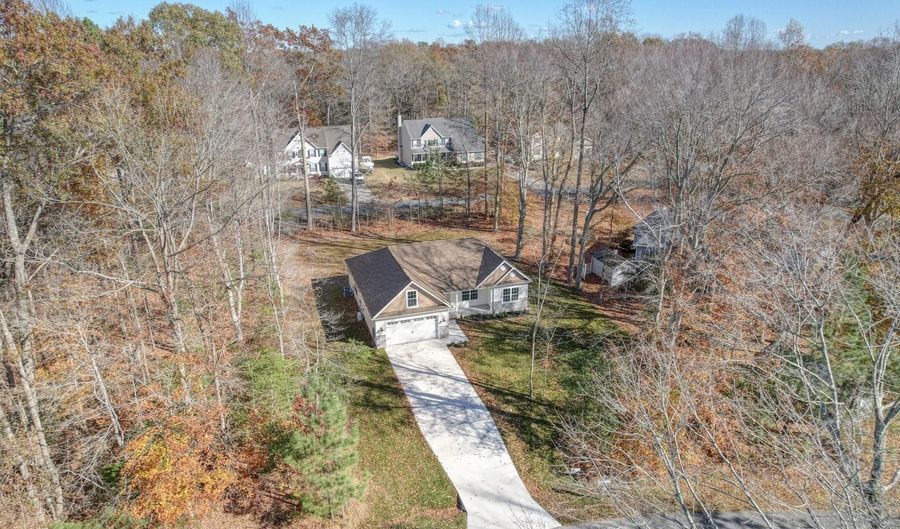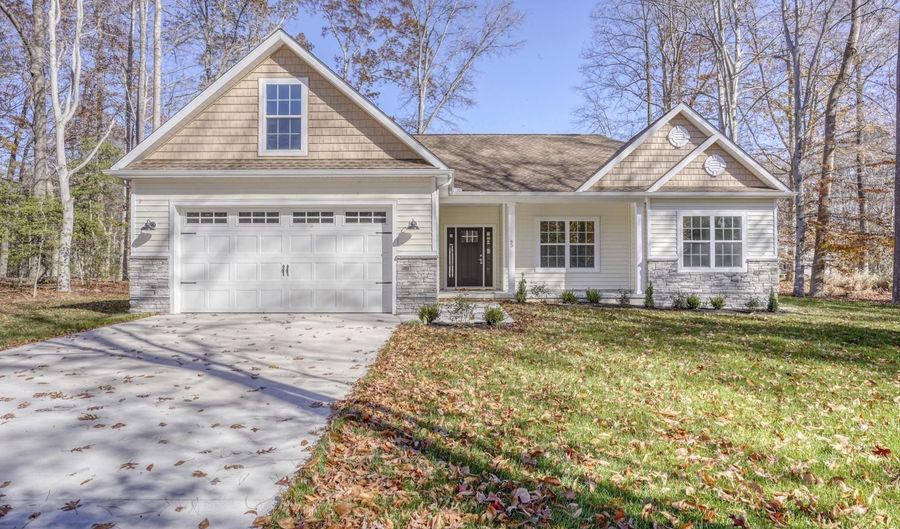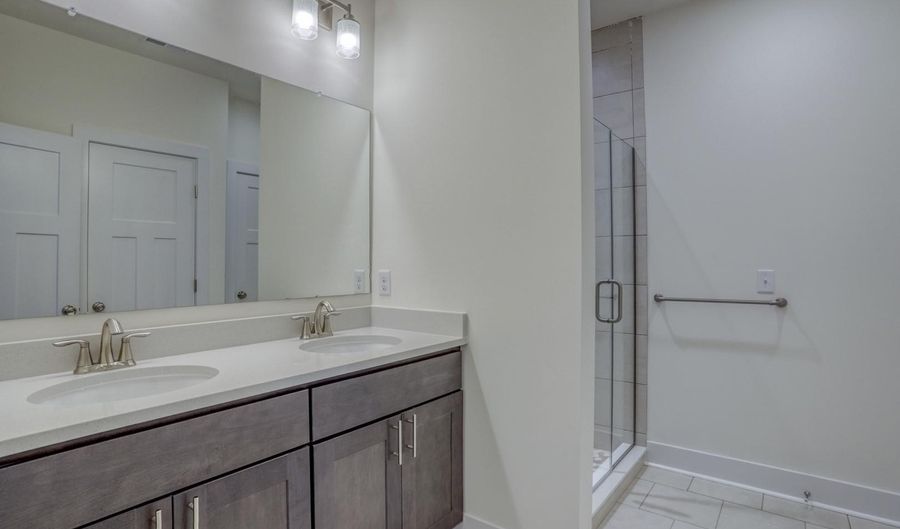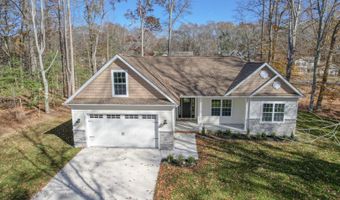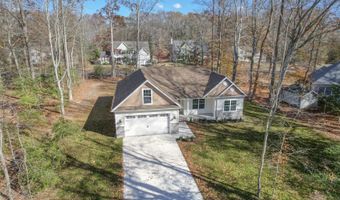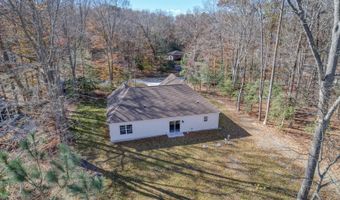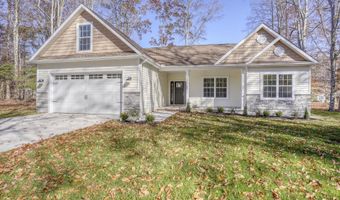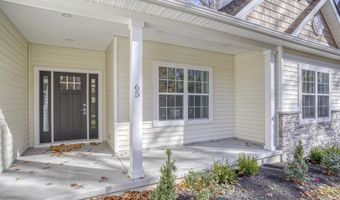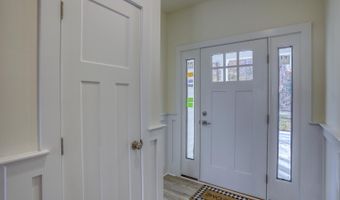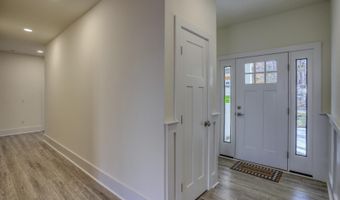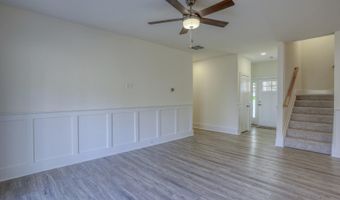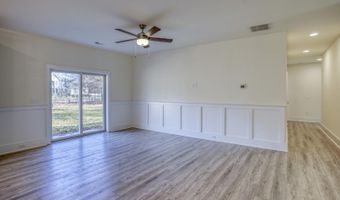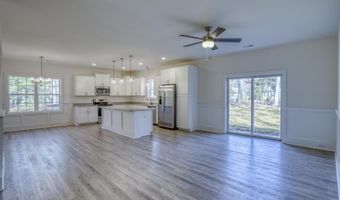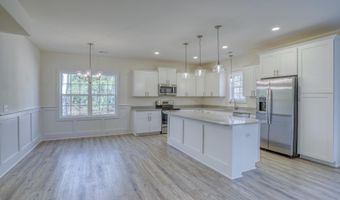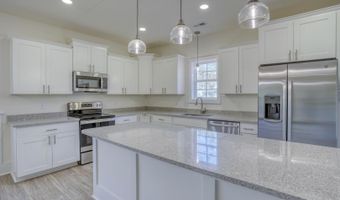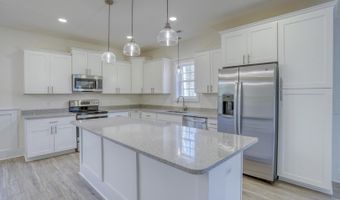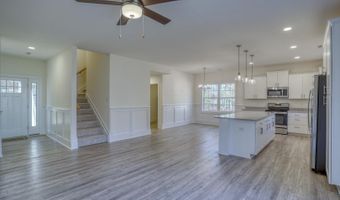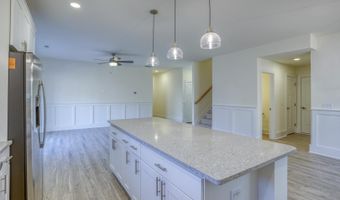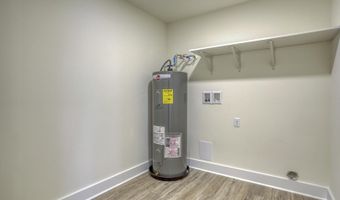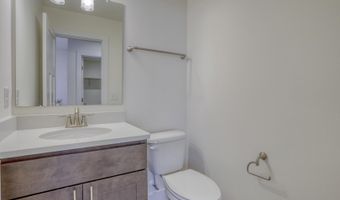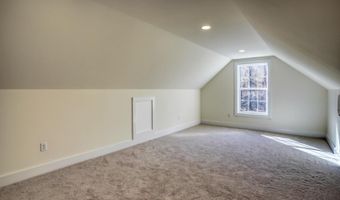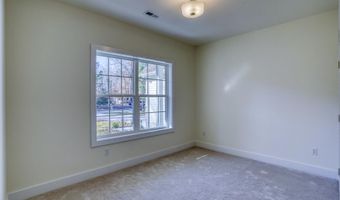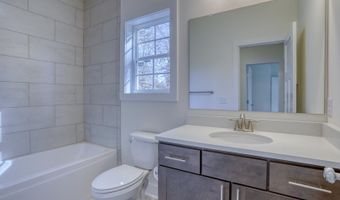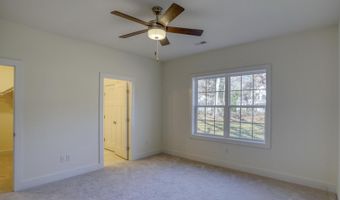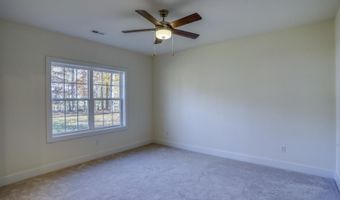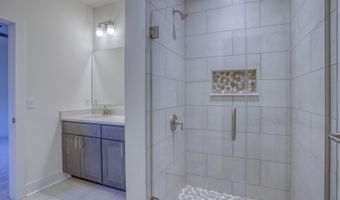65 BEAVER POND Cir Harrington, DE 19952
Snapshot
Description
OFFERING 5.75% with preferred lender..........
Welcome to this spacious three-bedroom, two-and-a-half-bathroom home , all conveniently located on one level with a delightful bonus room above the garage.
Upon entering, you're greeted by a welcoming foyer that leads into an open concept living area, perfect for both everyday living and entertaining guests. The kitchen is equipped with modern appliances, ample cabinet space, and a large center island that doubles as a breakfast bar.
The owner's suite is a retreat in itself, featuring a luxurious tile shower, a double vanity, and a spacious walk-in closet. The two additional bedrooms are generously sized and share a well-appointed hall bathroom with a tiled surround for the bathtub.
A highlight of this home is the bonus room above the garage, offering versatility as a home office, media room, or additional guest space.
Throughout the home, you'll find thoughtful details such as recessed lighting, hardwood flooring, and elegant finishes that add to the overall charm and functionality.
Outside, the property includes a landscaped yard with potential for outdoor living and gardening. The neighborhood is known for its peaceful atmosphere and is conveniently located near schools, shopping centers, and recreational facilities.
This home truly offers a blend of comfort, style, and practicality, making it an ideal choice for anyone looking to enjoy single-level living with the added bonus of extra space above the garage.
Comes with 1 year Builder Warranty.
More Details
Features
History
| Date | Event | Price | $/Sqft | Source |
|---|---|---|---|---|
| Price Changed | $449,900 -2.17% | $225 | EXP Realty, LLC | |
| Price Changed | $459,900 -1.1% | $230 | EXP Realty, LLC | |
| Price Changed | $465,000 -2.92% | $233 | EXP Realty, LLC | |
| Price Changed | $479,000 +1.91% | $240 | EXP Realty, LLC | |
| Price Changed | $470,000 -1.05% | $235 | EXP Realty, LLC | |
| Listed For Sale | $475,000 | $238 | EXP Realty, LLC |
Expenses
| Category | Value | Frequency |
|---|---|---|
| Home Owner Assessments Fee | $250 | Annually |
Taxes
| Year | Annual Amount | Description |
|---|---|---|
| $212 |
