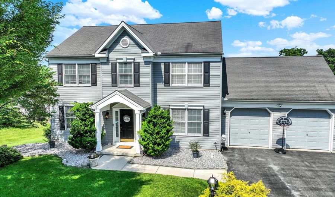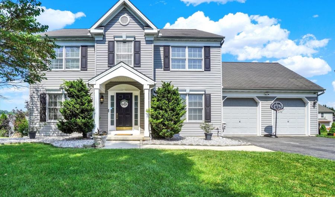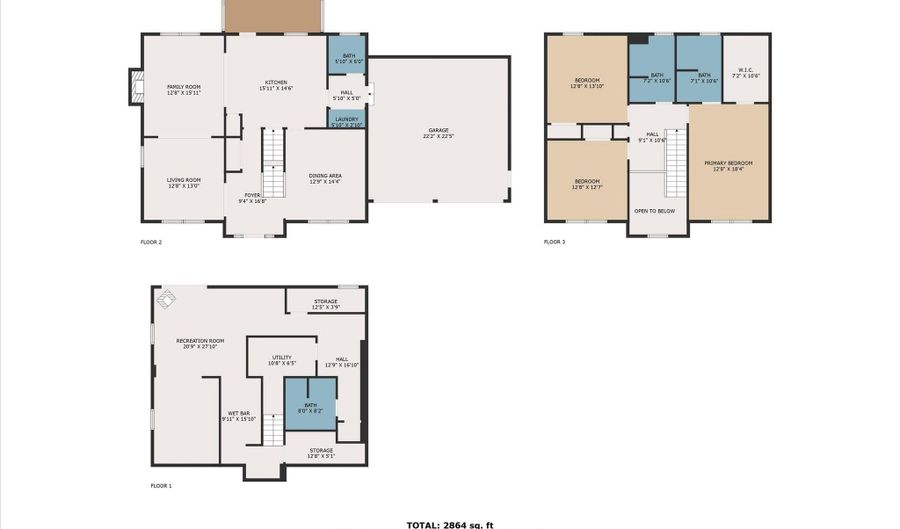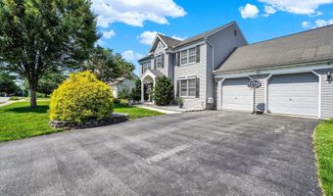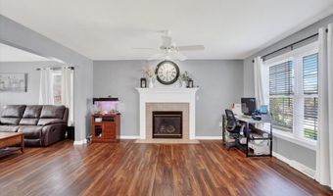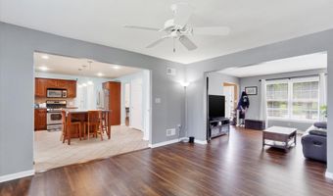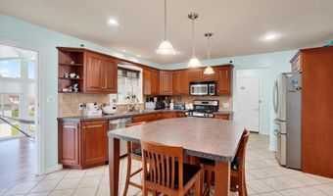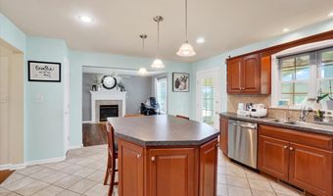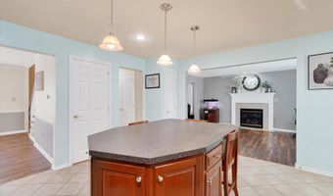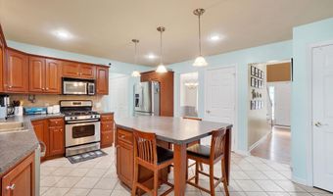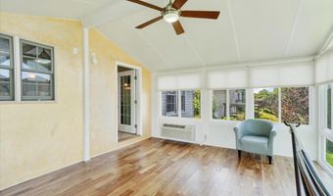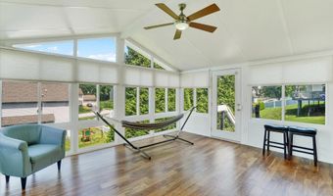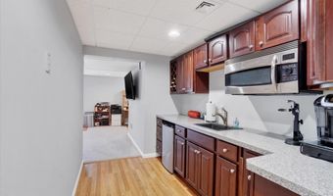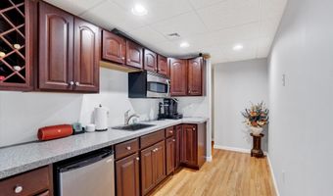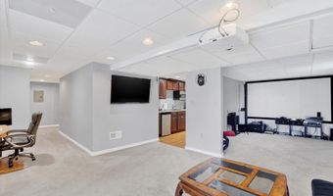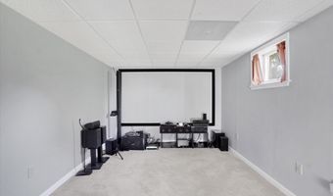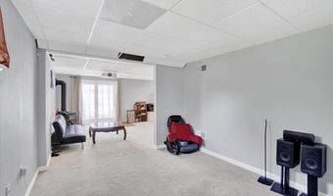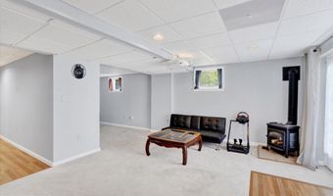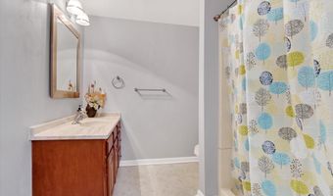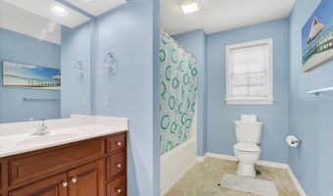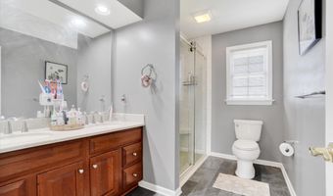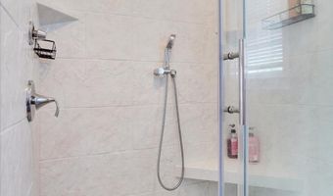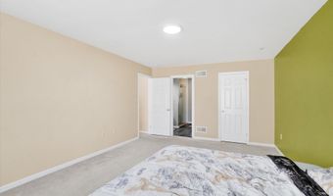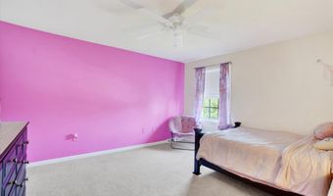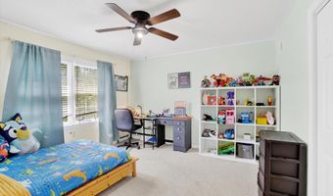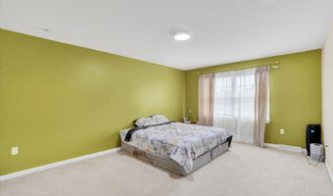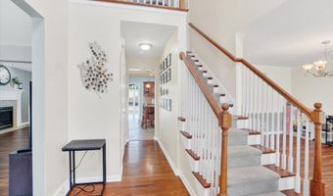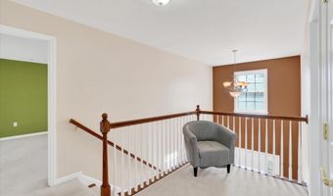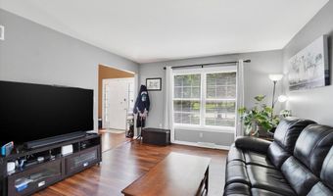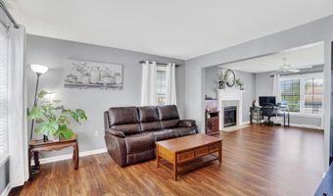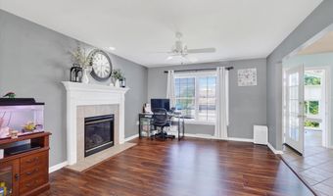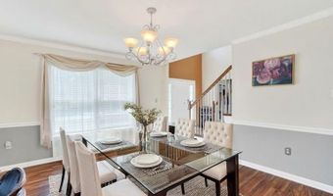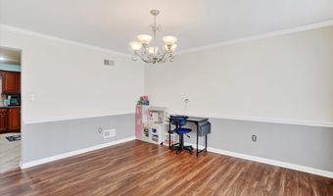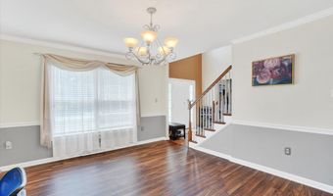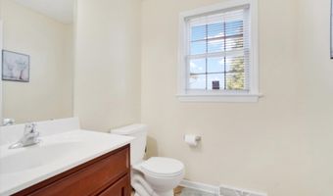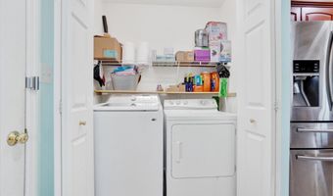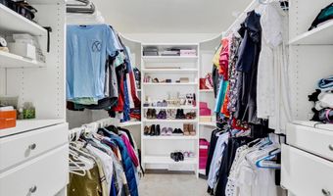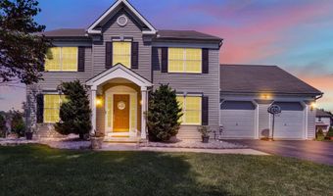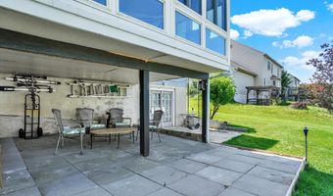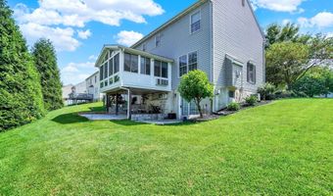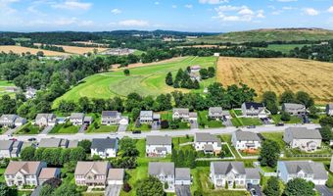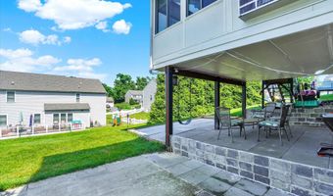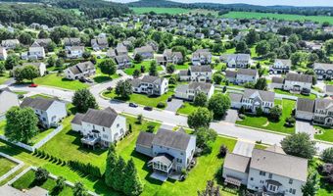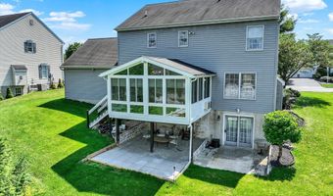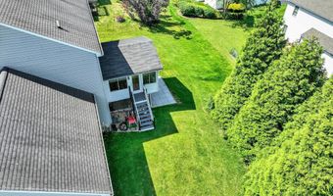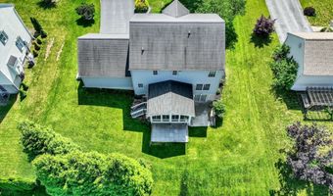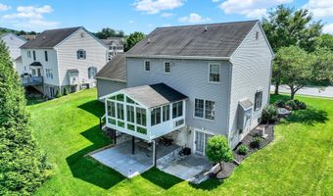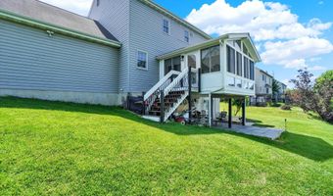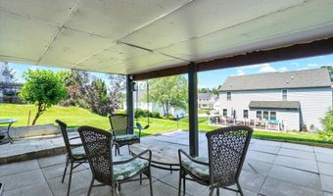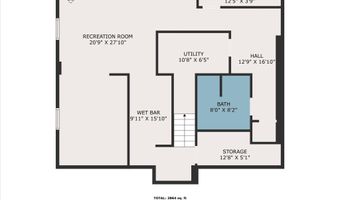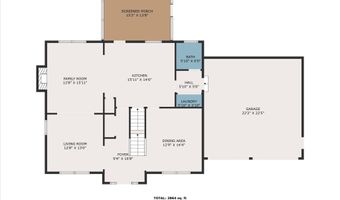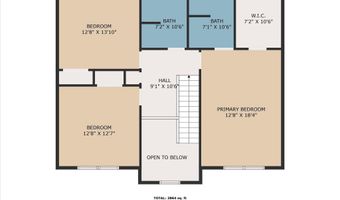65 ANGELA Ln York, PA 17402
Snapshot
Description
Welcome to a home designed for living, gathering, and making memoriesoffering more than 4,000 sq. ft. of beautifully finished space, complete with a private in-law suite!
Set in the desirable Red Lion School District, this impressive 3-bedroom, 3.5-bath residence provides the perfect blend of comfort, function, and flexibility.
From the moment you step into the grand two-story foyer, youll be greeted by a dramatic staircase and an open, flowing layout. The main level features a bright and spacious living room with a cozy gas fireplace, seamlessly connected to a well-appointed kitchen with a large island, pantry, and abundant storage. Just off the kitchen, a stunning three-seasons room with floor-to-ceiling windows and its own heating and A/C offers the perfect retreatwhether for quiet mornings or year-round entertaining.
Additional highlights on the first floor include a formal dining room, a versatile bonus room ideal for a home office, a convenient laundry area, half bath, and access to the attached two-car garage.
Upstairs, a small loft area adds separation and flexibility, leading to three spacious bedrooms. The primary suite boasts a generous walk-in closet and an updated en-suite bath, while the remaining bedrooms share a full hallway bath.
The fully finished walk-out lower level is a true standoutperfectly suited as an in-law suite or guest quarters. Complete with a potential fourth bedroom, kitchenette, full bathroom, second laundry hookup, expansive living area with gas heating, and walk-out access to a covered patio, it provides both privacy and independence for extended family or visitors.
This thoughtfully designed home offers room to grow, entertain, and enjoy for years to come. Schedule your showing today and start your next chapter here!
More Details
Features
History
| Date | Event | Price | $/Sqft | Source |
|---|---|---|---|---|
| Listed For Sale | $420,000 | $102 | RE/MAX Patriots |
Taxes
| Year | Annual Amount | Description |
|---|---|---|
| $6,545 |
Nearby Schools
Elementary School Locust Grove Elementary School | 0.6 miles away | KG - 06 | |
Elementary School Stony Brook Elementary School | 3 miles away | KG - 03 | |
Elementary School Ore Valley Elementary School | 2.9 miles away | KG - 05 |
