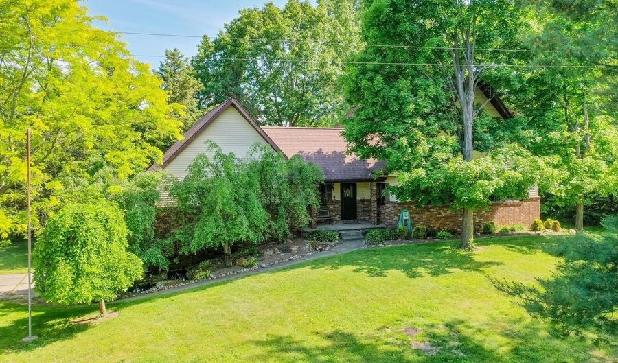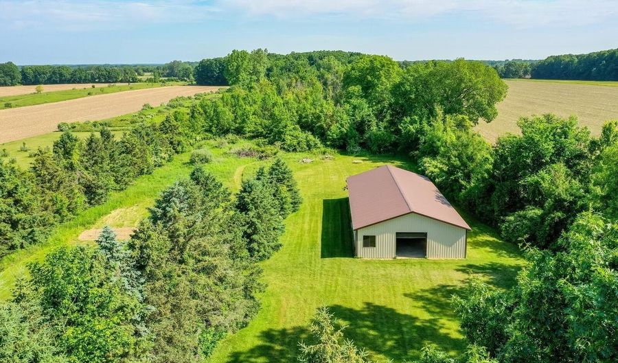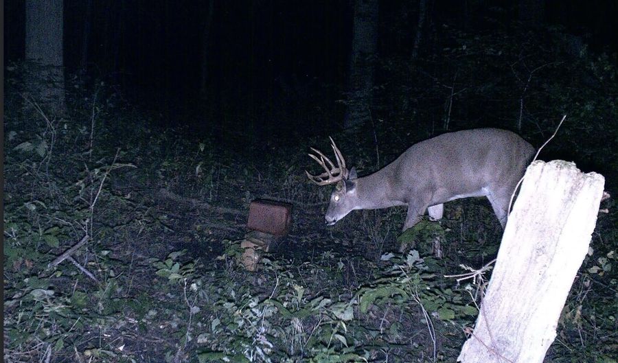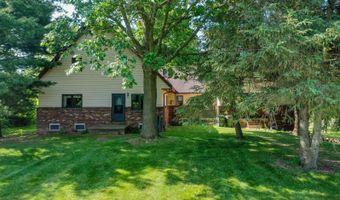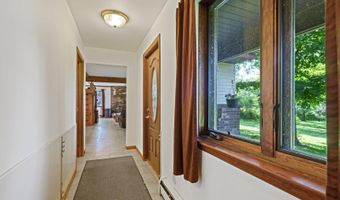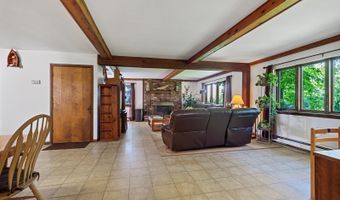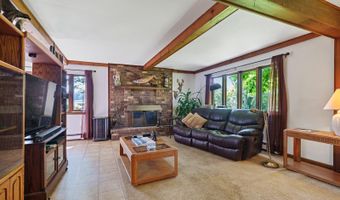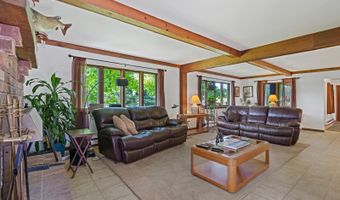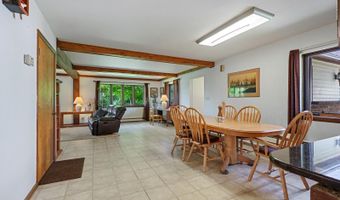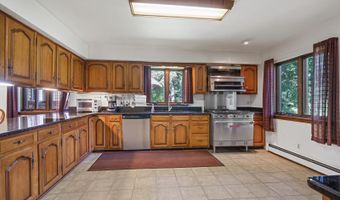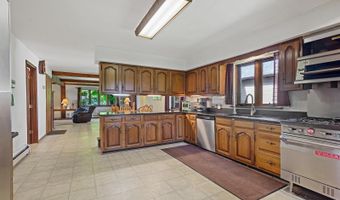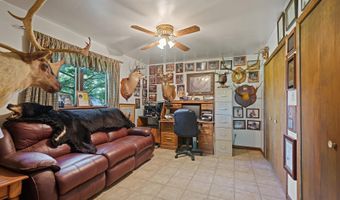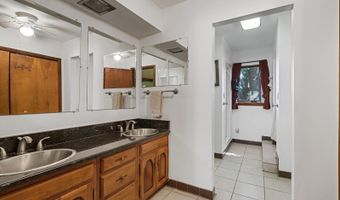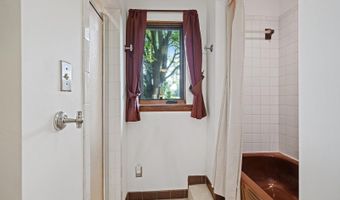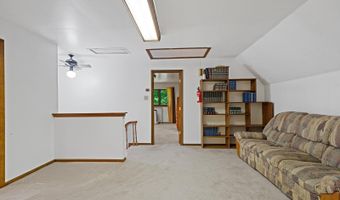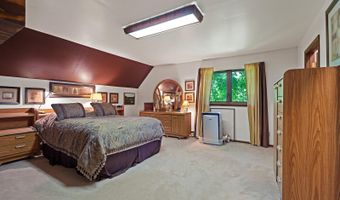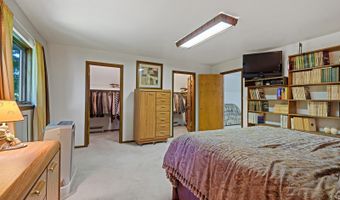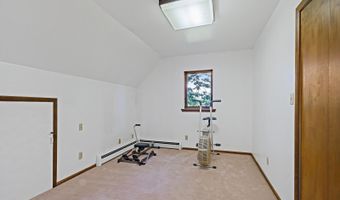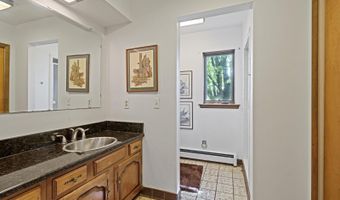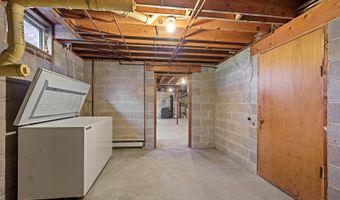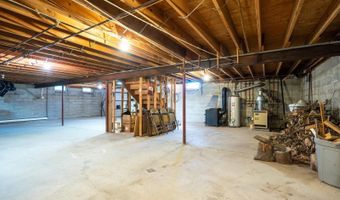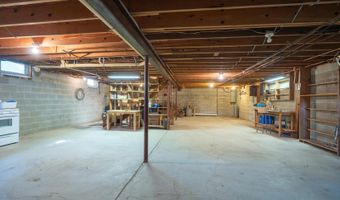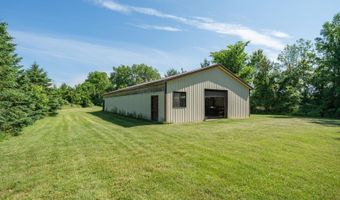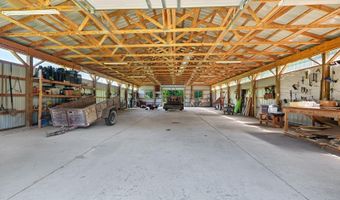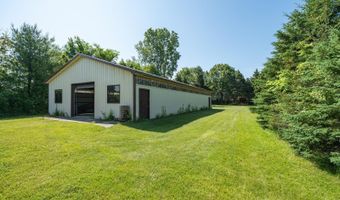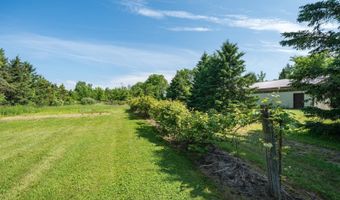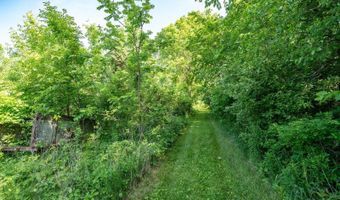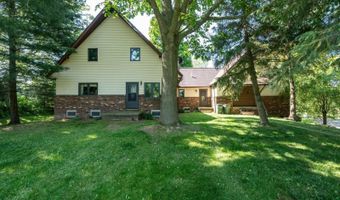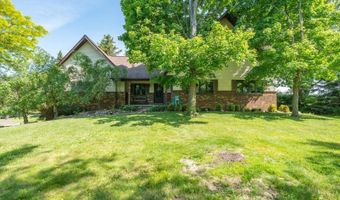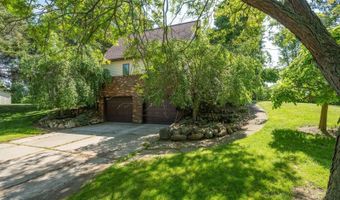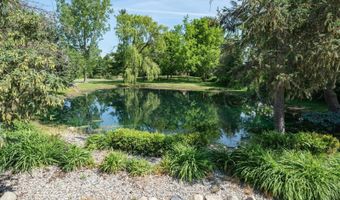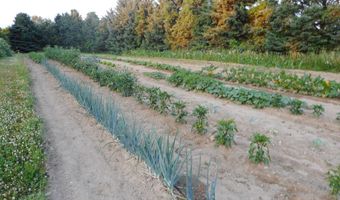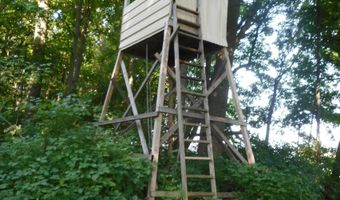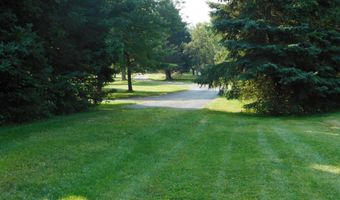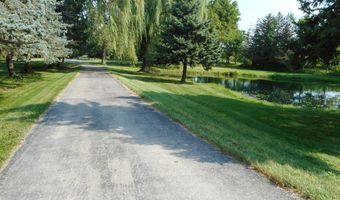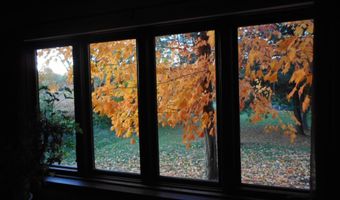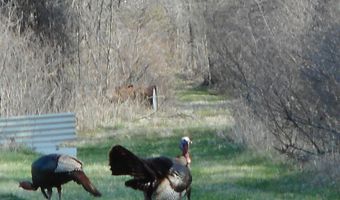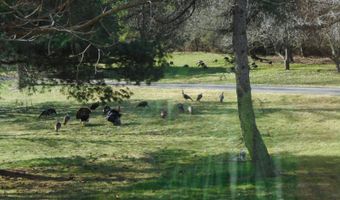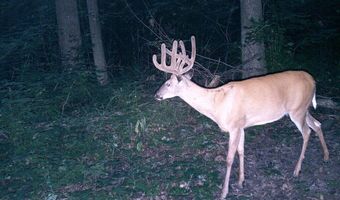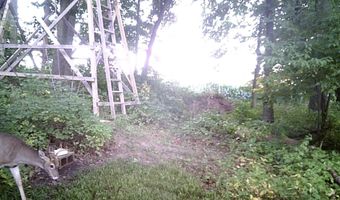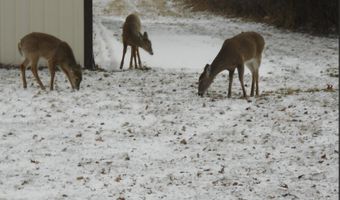6499 Tubspring Almont, MI 48003
Snapshot
Description
Discover the perfect blend of comfort, character, and outdoor beauty in this well-maintained country estate, built in 1980 and set on just under 10 private acres. The home offers four bedrooms—one conveniently located on the main floor—and two full baths. A gourmet kitchen featuring granite countertops and a Vulcan six-burner professional range opens to a spacious dining area, ideal for entertaining. The cozy living room centers around a natural wood-burning fireplace, creating a warm and welcoming space. Updates include a new furnace (2015), roof replacement in 2005 with a 30-year guarantee, and brand-new gutters installed in 2025. A large pole barn (36x72) with water available, built in 2014, is fully equipped with 220 power, two roll-up doors, and three service doors—perfect for storage, projects, or a home-based business. Outdoors, enjoy a large stocked pond with bass and bluegill, and explore land filled with hundreds of mature pine, walnut, apple, pear, and cherry trees. Wildlife is abundant, with deer and turkey often seen from the home or the 20-foot covered deer tower—ideal for hunting or quiet observation. This is a rare opportunity to own a move-in-ready country retreat with space to live, work, and enjoy nature—all just a short drive from town.
More Details
Features
History
| Date | Event | Price | $/Sqft | Source |
|---|---|---|---|---|
| Price Changed | $495,000 -10% | $199 | Realteam Real Estate | |
| Listed For Sale | $550,000 | $221 | Realteam Real Estate |
Nearby Schools
Elementary School Almont Elementary School | 2.1 miles away | 03 - 05 | |
High School Almont High School | 2.1 miles away | 09 - 12 | |
Middle School Almont Middle School | 2.6 miles away | 06 - 08 |
