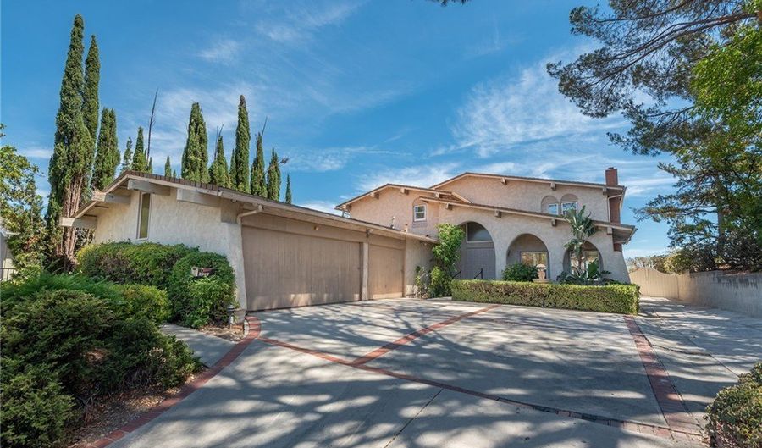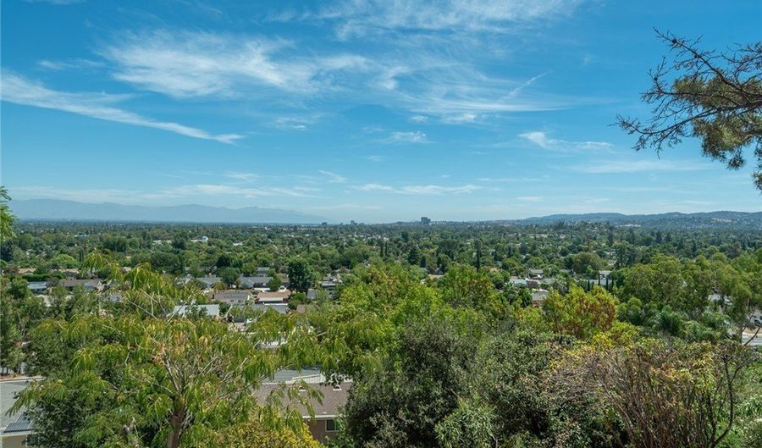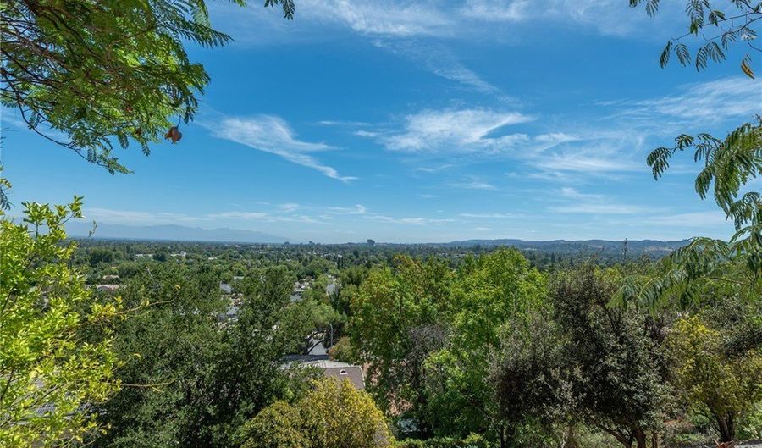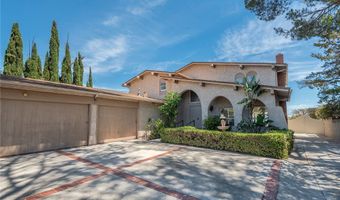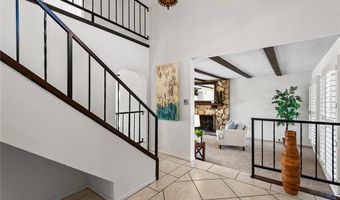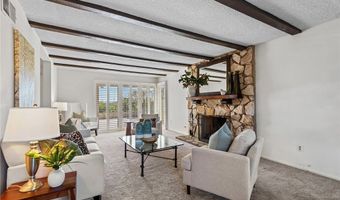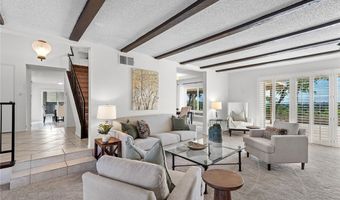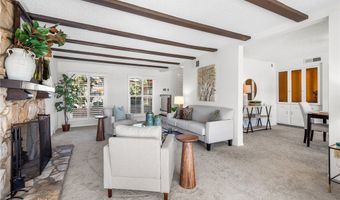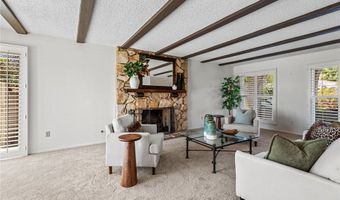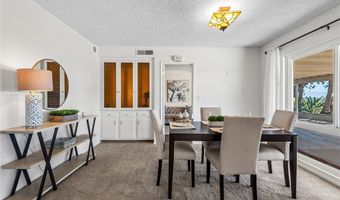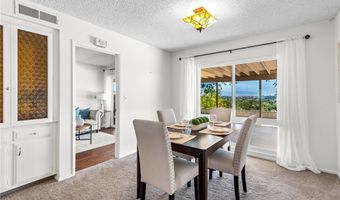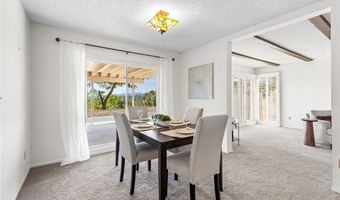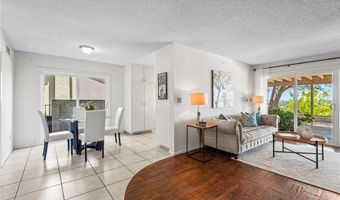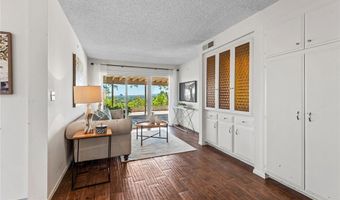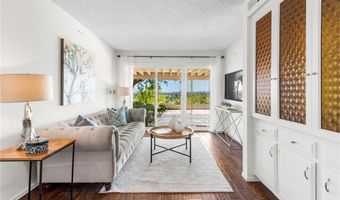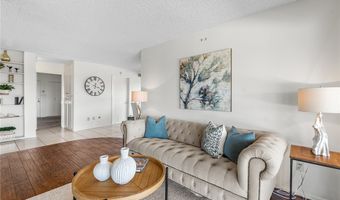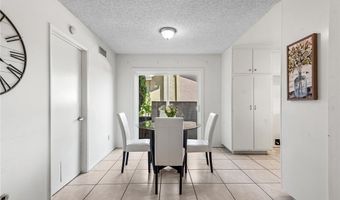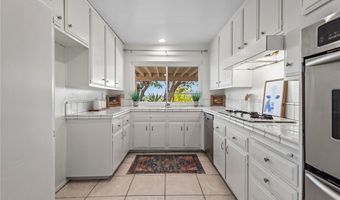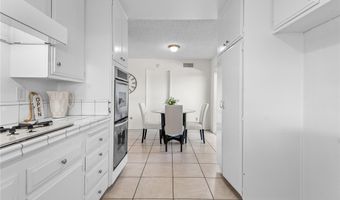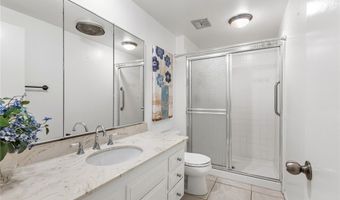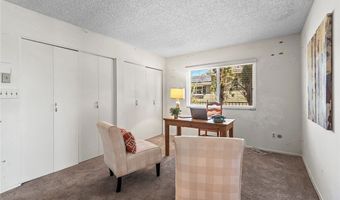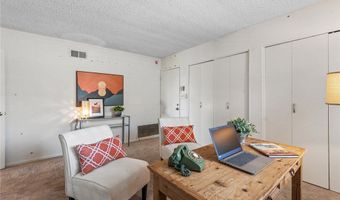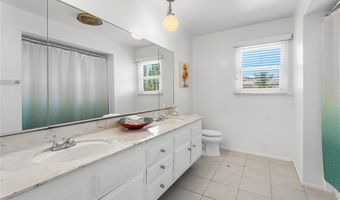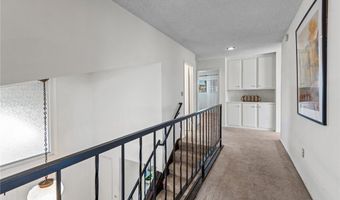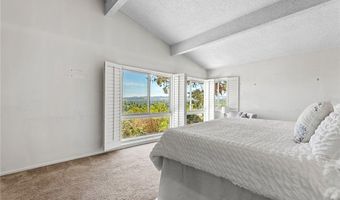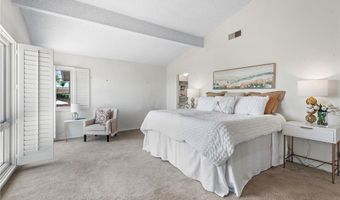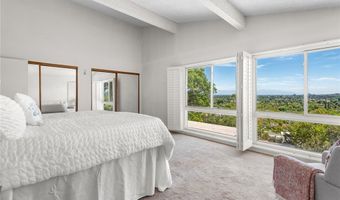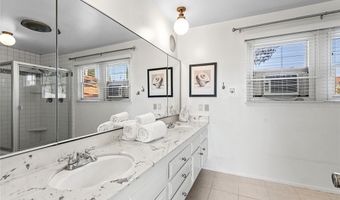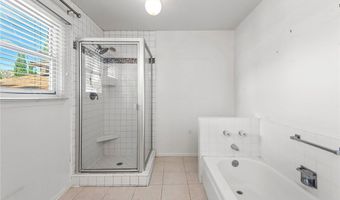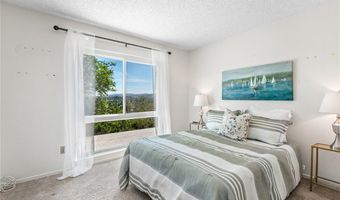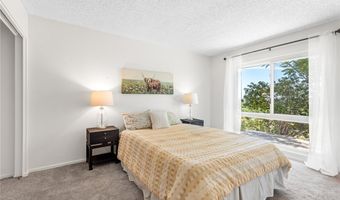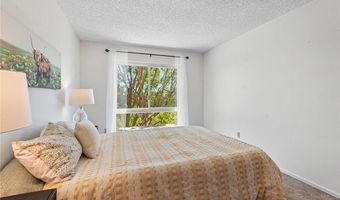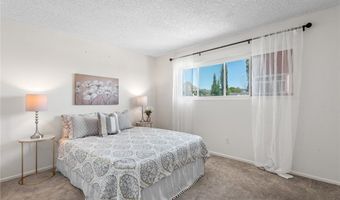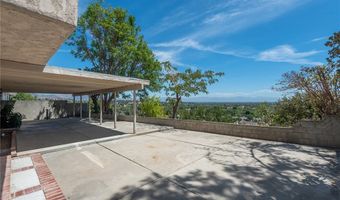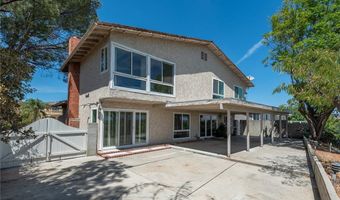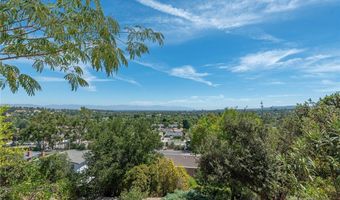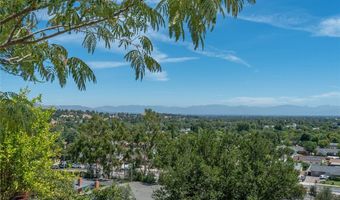6496 Ellenview Ave West Hills, CA 91307
Snapshot
Description
Welcome to this spacious residence perfectly situated in one of West Hills’ most sought-after neighborhoods, known for its award-winning schools. With panoramic views from nearly every room, this home offers a rare blend of comfort, character, and function. You step inside to a welcoming foyer that opens into a large living room, highlighted by a striking rock fireplace, exposed wood beam ceilings, and sliding doors that frame the breathtaking views. The formal dining room and family room—complete with a wet bar—also capture the sweeping vistas, making entertaining a delight. The kitchen features bright white cabinetry, double oven, and a cheerful breakfast area where you can start your day while soaking in the scenery. Downstairs includes a versatile bedroom and full bath, ideal for guests or a home office. A convenient laundry room with direct access to the outdoors adds practicality and ease to daily living. Upstairs, you’ll find four additional bedrooms, including a primary suite with a private bath featuring dual sinks, a separate shower, and a relaxing soaking tub. A second full bathroom with dual sinks serves the remaining bedrooms. Additional highlights include direct access to the three-car garage, a wide driveway with ample parking, and convenient RV parking. The backyard extends the living space outdoors with a covered patio, perfect for gatherings while enjoying the incredible backdrop of hillside and city views. This home combines space, style, and location—an opportunity you won’t want to miss!
Open House Showings
| Start Time | End Time | Appointment Required? |
|---|---|---|
| No | ||
| No |
More Details
Features
History
| Date | Event | Price | $/Sqft | Source |
|---|---|---|---|---|
| Listed For Sale | $1,249,000 | $461 | RE/MAX One |
Nearby Schools
Elementary School Haynes Elementary | 0.5 miles away | KG - 05 | |
Elementary School Enadia Way Elementary | 1.9 miles away | KG - 05 | |
Elementary School Justice Street Elementary | 2.3 miles away | KG - 05 |
