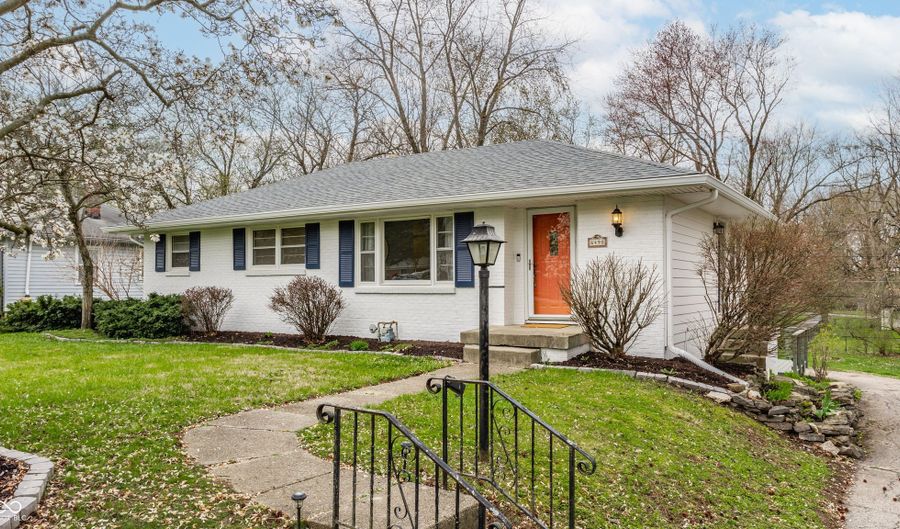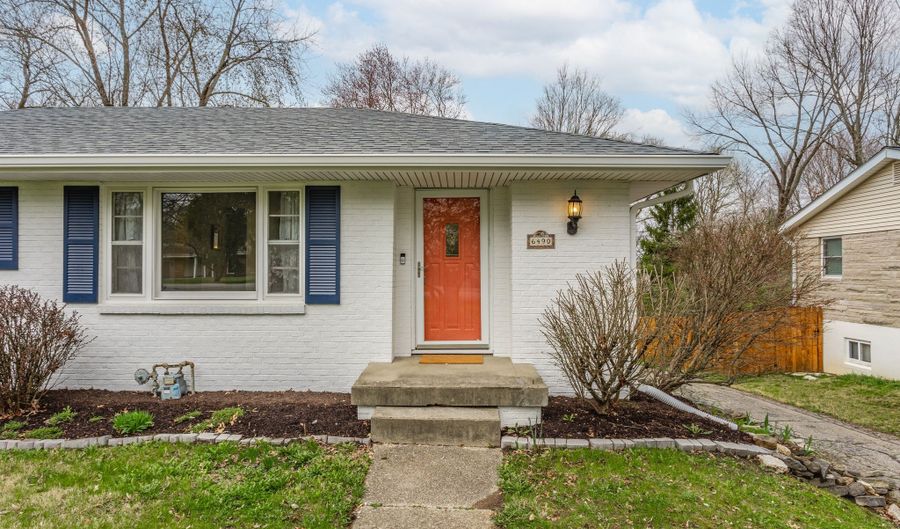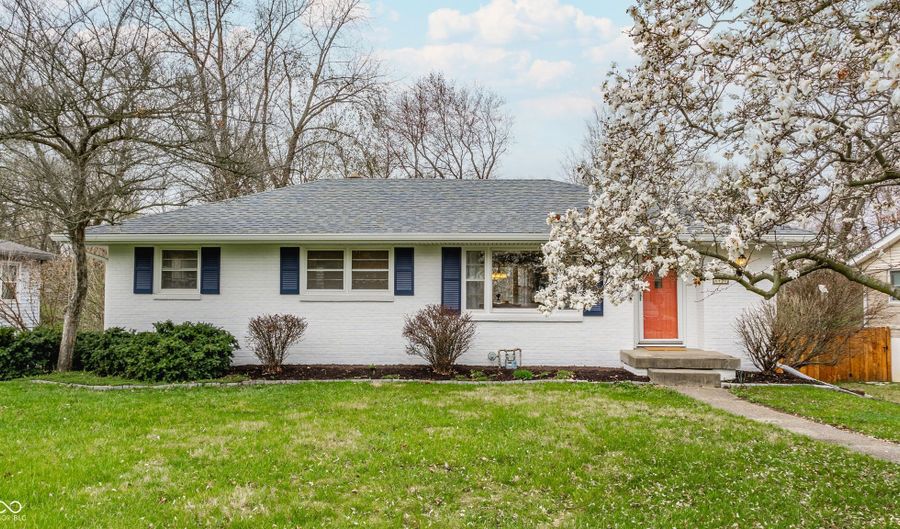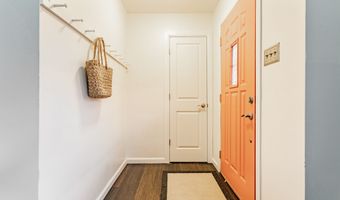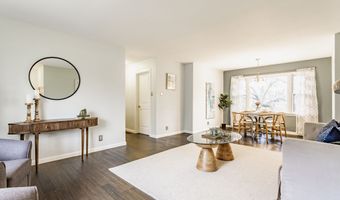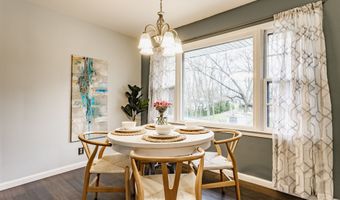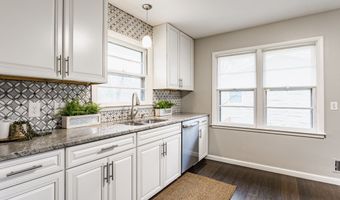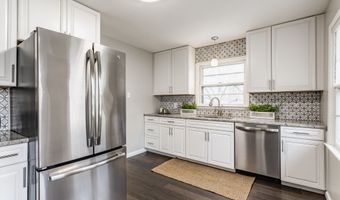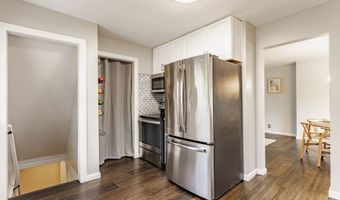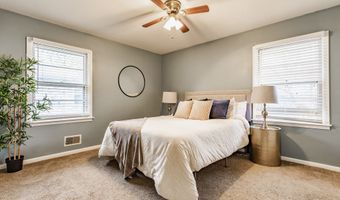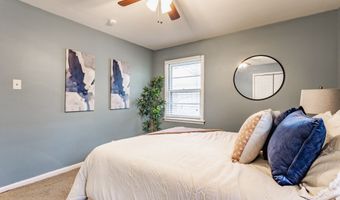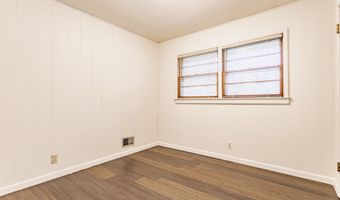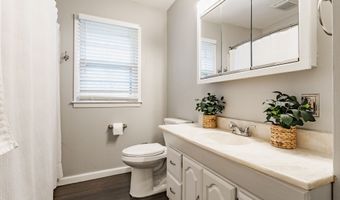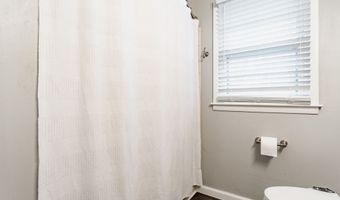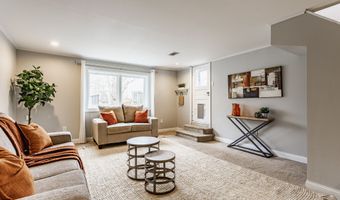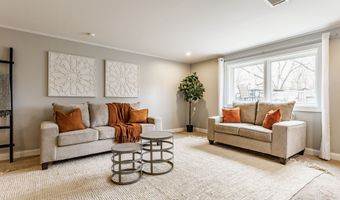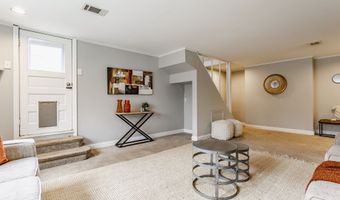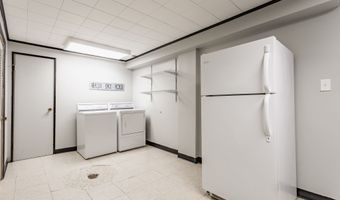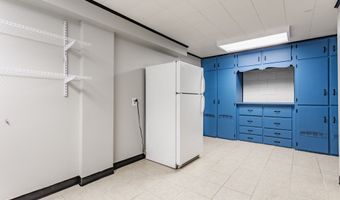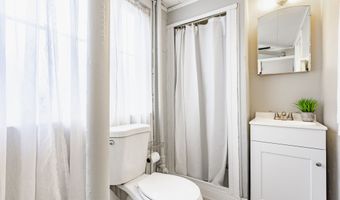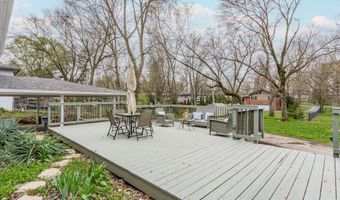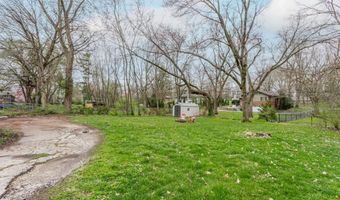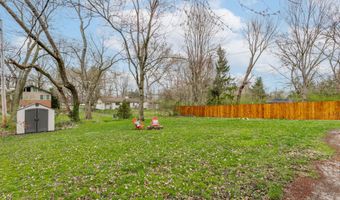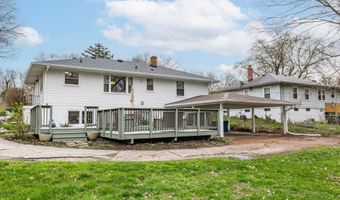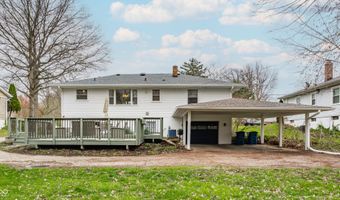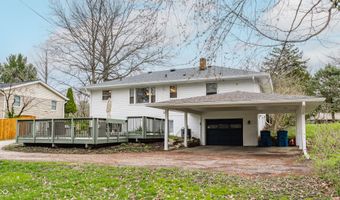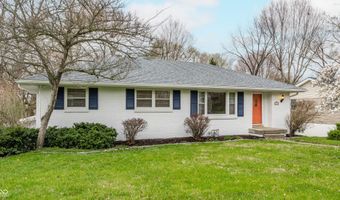6490 N Oxford St Indianapolis, IN 46220
Snapshot
Description
Welcome to this adorable midcentury modern ranch just minutes from the heart of Broad Ripple! Tucked into a desirable neighborhood, this 3-bedroom, 2.5-bath home blends timeless charm with thoughtful updates. Inside you will be greeted by an abundance of natural light streaming through two large picture windows in the living and dining rooms, creating a sun-soaked inviting atmosphere. Fresh interior and exterior paint enhance the home's appeal, while a newer roof, gutters, HVAC, AC, and water heater ensure peace of mind for years to come. All three bedrooms are conveniently located on the main floor. The lower level offers a large finished walkout family room with tons of natural light, an oversized laundry room with abundant storage, and a full bathroom! The outdoor space is just as special as the interior. The partially fenced lot is shaded by mature trees, offering privacy and tranquility. Lush, perennial landscaping adds beauty year-round, while the spacious bi-level deck is perfect for entertaining, dining al fresco, or simply unwinding with a cup of coffee. Located just minutes from Broad Ripple Park, the Monon Trail, Broad Ripple Village, the Broad Ripple Farmers Market, and the Glendale Shopping Center, this house offers the perfect blend of style, comfort, and convenience. Don't miss this opportunity to make this picturesque home your own!
More Details
Features
History
| Date | Event | Price | $/Sqft | Source |
|---|---|---|---|---|
| Listed For Sale | $324,900 | $132 | CENTURY 21 Scheetz |
Nearby Schools
Elementary School John Strange Elementary School | 0.6 miles away | KG - 05 | |
Elementary School Merle Sidener Gifted Academy | 0.8 miles away | 02 - 05 | |
High School Broad Ripple High School | 1.2 miles away | 09 - 12 |
