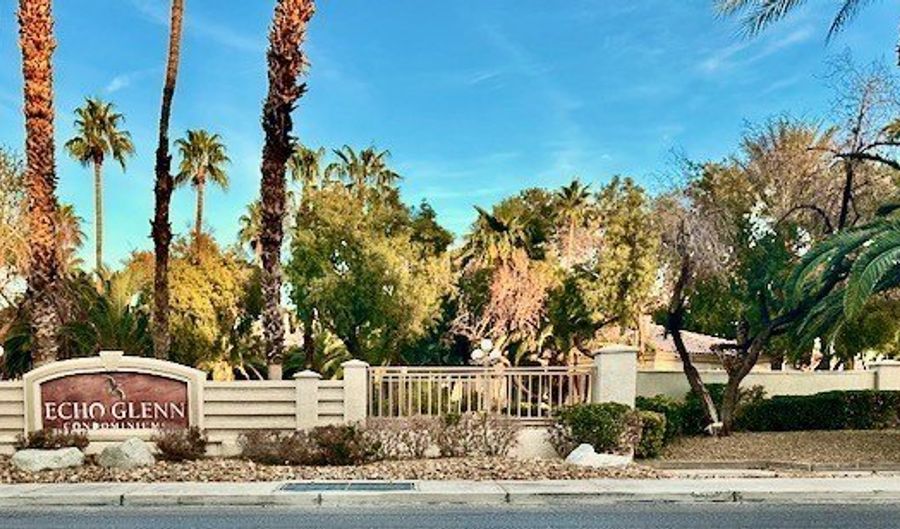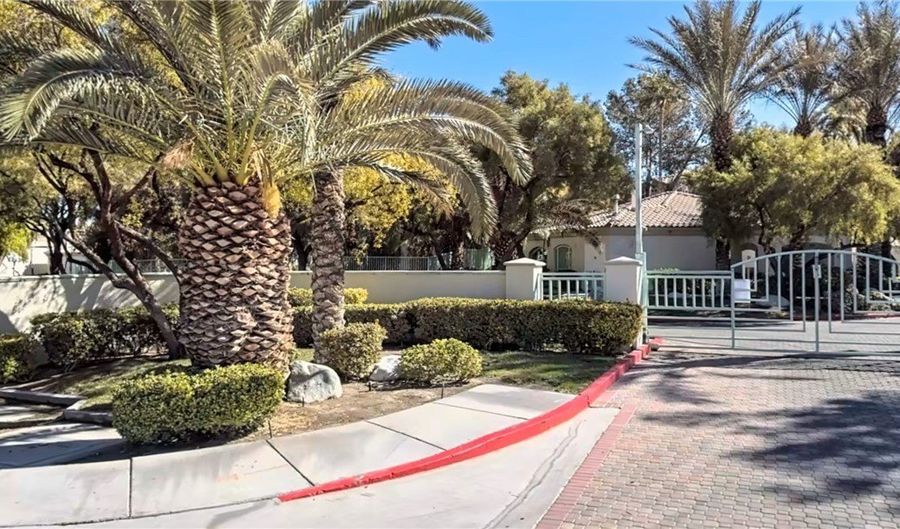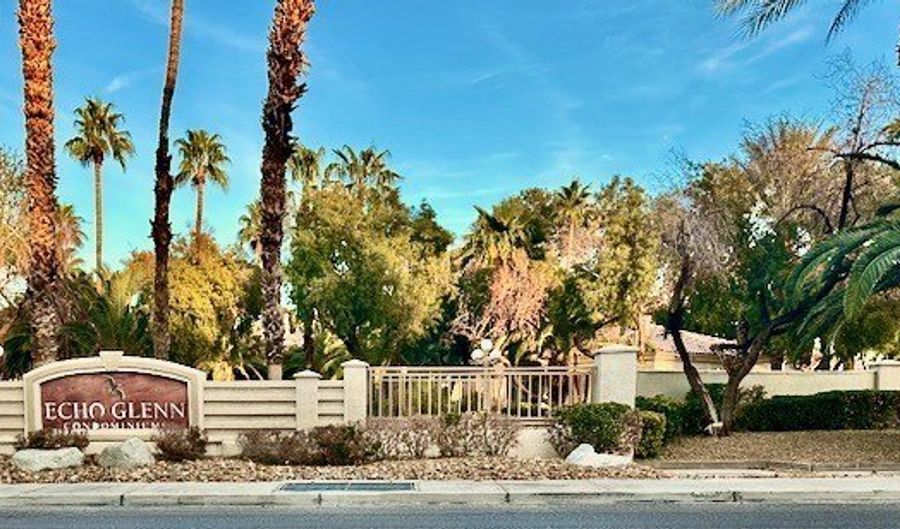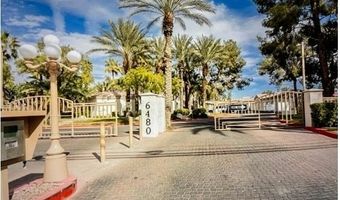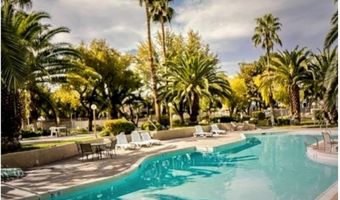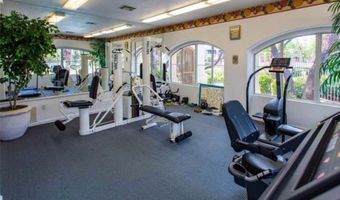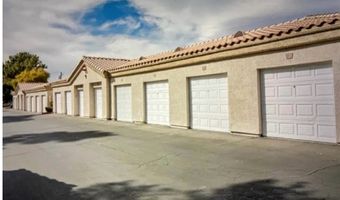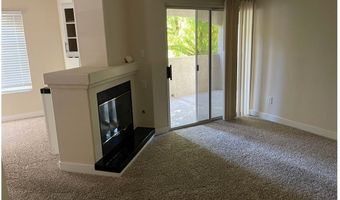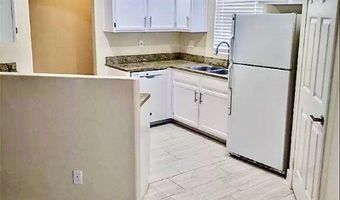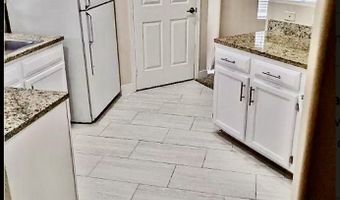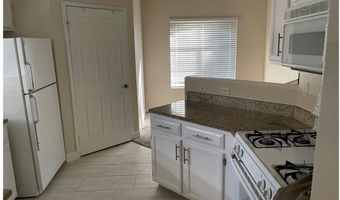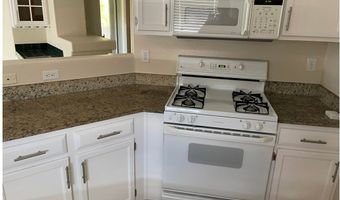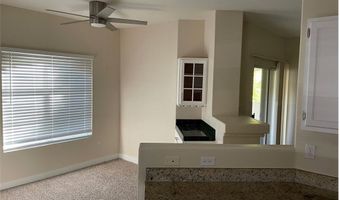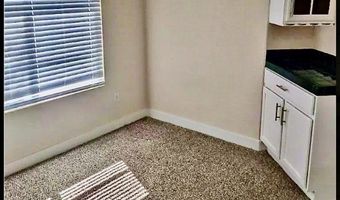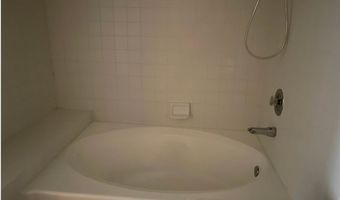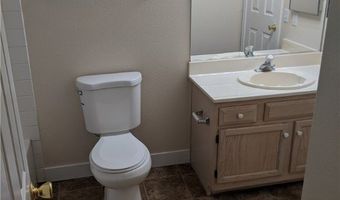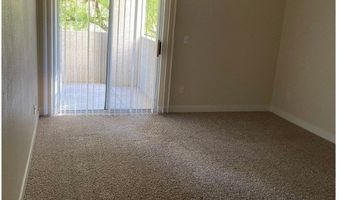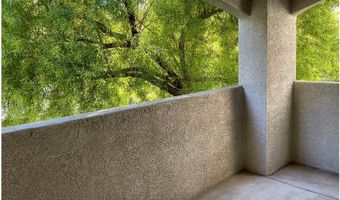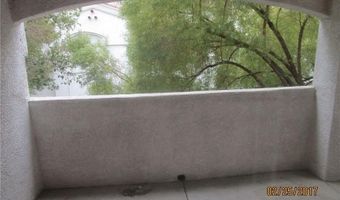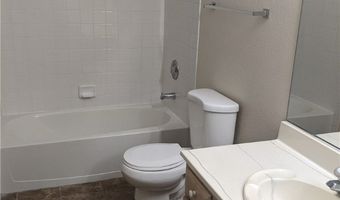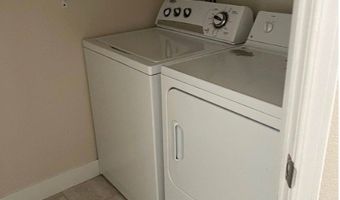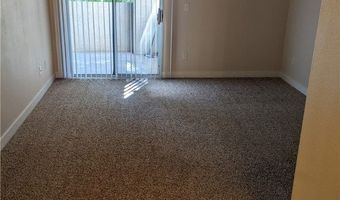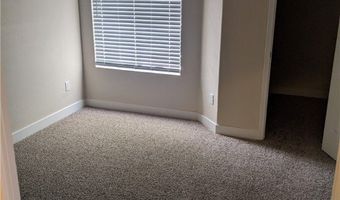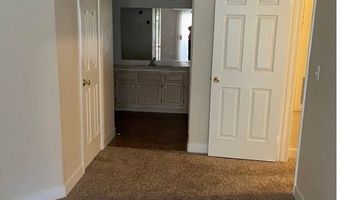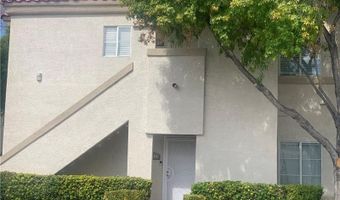6480 Annie Oakley Dr 524Las Vegas, NV 89120
Price
$1,500/mo
Listed On
Type
For Rent
Status
Active
2 Beds
2 Bath
1177 sqft
For Rent $1,500/mo
Snapshot
Type
For Sale
Category
Rent
Property Type
Residential Lease
Property Subtype
Condominium
MLS Number
2713646
Parcel Number
161-31-811-040
Property Sqft
1,177 sqft
Lot Size
Year Built
1996
Year Updated
Bedrooms
2
Bathrooms
2
Full Bathrooms
2
3/4 Bathrooms
0
Half Bathrooms
0
Quarter Bathrooms
0
Lot Size (in sqft)
-
Price Low
-
Room Count
6
Building Unit Count
-
Condo Floor Number
-
Number of Buildings
-
Number of Floors
0
Parking Spaces
1
Location Directions
FROM SUNSET AND GREEN VALLEY PKWY, GO WEST TO ANNIE OAKLEY, TURN RIGHT TO THE GATE. TURN RIGHT THROUGH TO THE END, TURN LEFT, ON THE LEFT. BLDG 5 #524 UPSTAIRS
Subdivision Name
Echo Glenn Condo Amd
Special Listing Conditions
Auction
Bankruptcy Property
HUD Owned
In Foreclosure
Notice Of Default
Probate Listing
Real Estate Owned
Short Sale
Third Party Approval
Description
STUNNING FORMER MODEL CONDO! DESIGNER TOUCHES THROUGHOUTUPDATED KITCHEN & BATHS WITH GRANITE COUNTERS, NEW TILE, AND ALL APPLIANCES INCLUDED! SPACIOUS DINING AREA OPENS TO A GRAND LIVING ROOM WITH FIREPLACE & BALCONY. CONVENIENT LAUNDRY IN KITCHEN. LUXURIOUS MASTER SUITE WITH LARGE WALK-IN CLOSET & PRIVATE BATH. DETACHED 1-CAR GARAGE INCLUDED! INDULGE IN A RESORT-STYLE POOL & FULLY EQUIPPED FITNESS CENTER. PRIME LOCATION WALK TO RESTAURANTS, BARS & SHOPS, TWO GROCERYS STORES, SMALL DOGS UNDER 20LB CONSIDERED. THIS GEM WONT LASTSEE IT TODAY!
More Details
MLS Name
Greater Las Vegas Association of REALTORS®, Inc.
Source
ListHub
MLS Number
2713646
URL
MLS ID
GLVARNV
Virtual Tour
PARTICIPANT
Name
Henry Shead
Primary Phone
(917) 776-5213
Key
3YD-GLVARNV-234483
Email
HenrySheadRealEstate@gmail.com
BROKER
Name
Reiss Properties
Phone
(702) 384-3904
OFFICE
Name
Reiss Properties
Phone
(702) 384-3904
Copyright © 2025 Greater Las Vegas Association of REALTORS®, Inc. All rights reserved. All information provided by the listing agent/broker is deemed reliable but is not guaranteed and should be independently verified.
Features
Basement
Dock
Elevator
Fireplace
Greenhouse
Hot Tub Spa
New Construction
Pool
Sauna
Sports Court
Waterfront
Appliances
Dishwasher
Dryer
Garbage Disposer
Microwave
Oven
Range
Refrigerator
Washer
Architectural Style
Other
Construction Materials
Block
Stucco
Cooling
Central Air
Electric
Flooring
Carpet
Tile
Tile - Ceramic
Heating
Central
Fireplace(s)
Natural Gas
Interior
Ceiling Fans
Window Treatments
Fireplace
Parking
Garage
Roof
Tile
Rooms
Bathroom 1
Bathroom 2
Bedroom 1
Bedroom 2
Dining Room
Great Room
Kitchen
Utilities
Cable Available
History
| Date | Event | Price | $/Sqft | Source |
|---|---|---|---|---|
| Listed For Rent | $1,500 | $1 | Reiss Properties |
Expenses
| Category | Value | Frequency |
|---|---|---|
| Pet Deposit | $500 | Once |
| Security Deposit | $1,650 | Once |
Nearby Schools
Show more
Get more info on 6480 Annie Oakley Dr 524, Las Vegas, NV 89120
By pressing request info, you agree that Residential and real estate professionals may contact you via phone/text about your inquiry, which may involve the use of automated means.
By pressing request info, you agree that Residential and real estate professionals may contact you via phone/text about your inquiry, which may involve the use of automated means.
