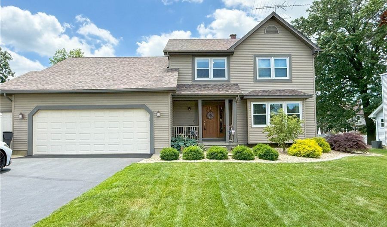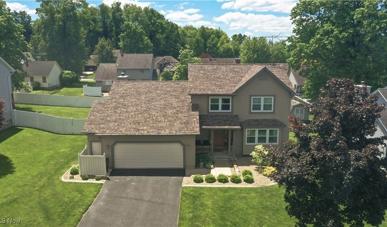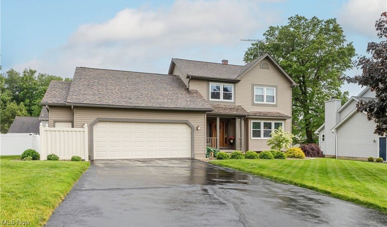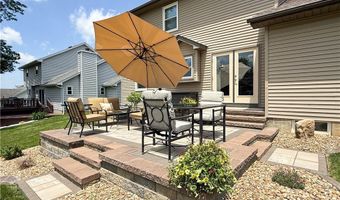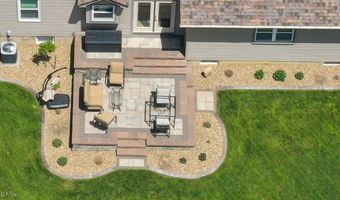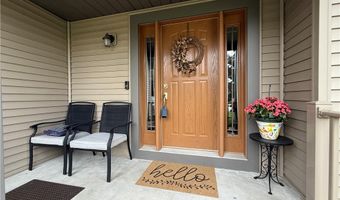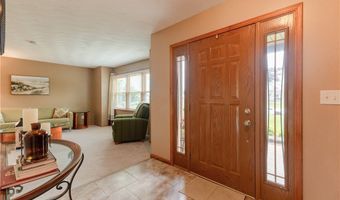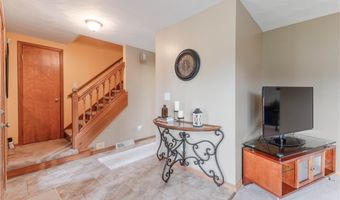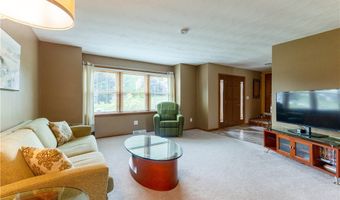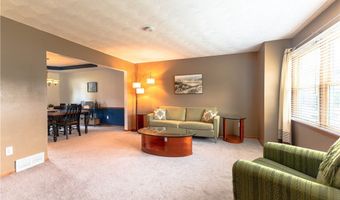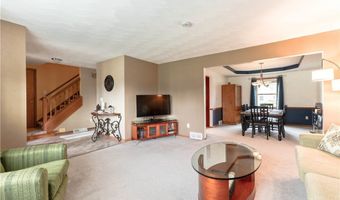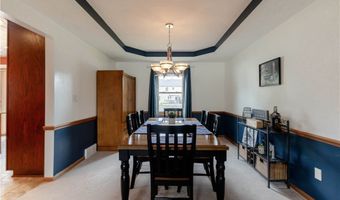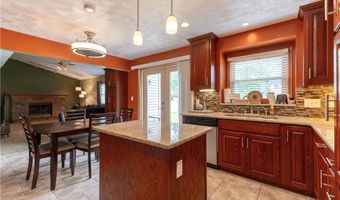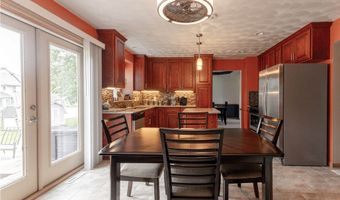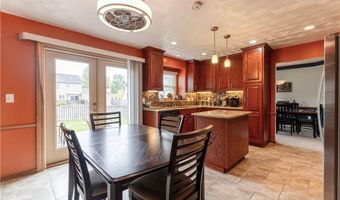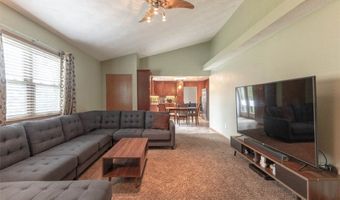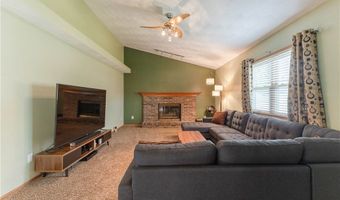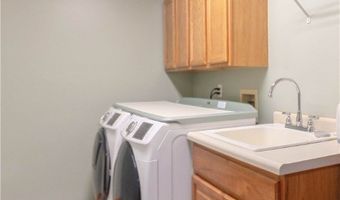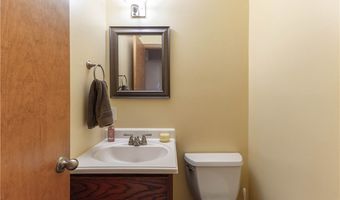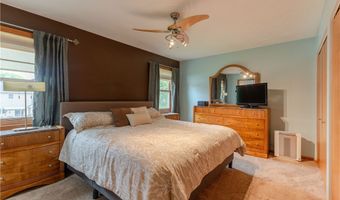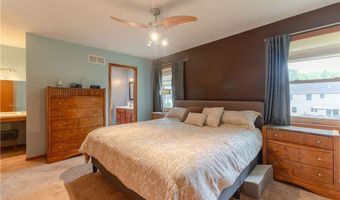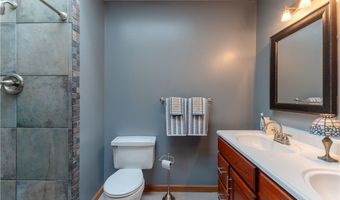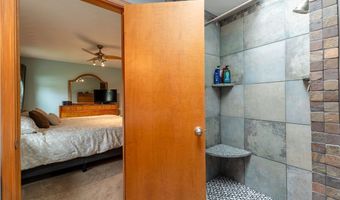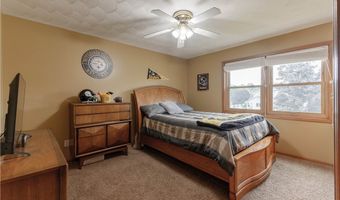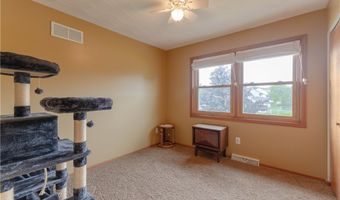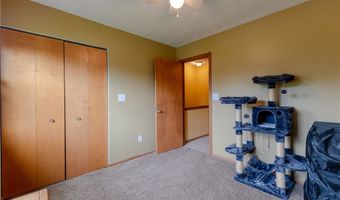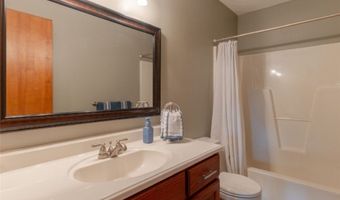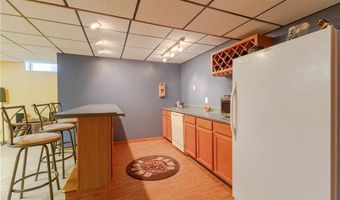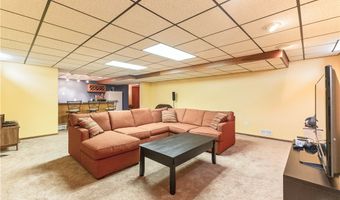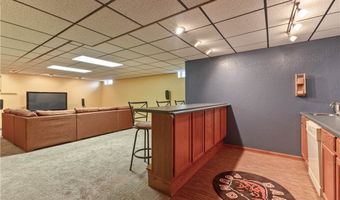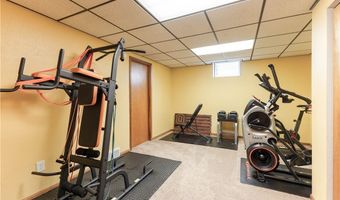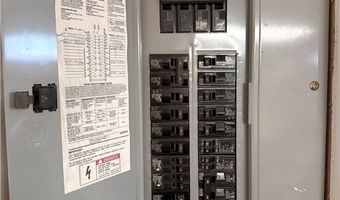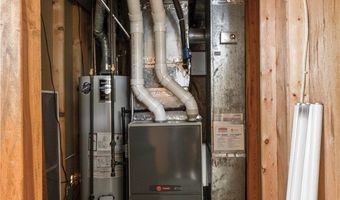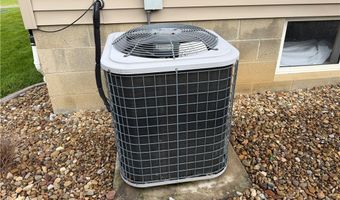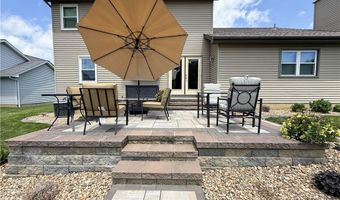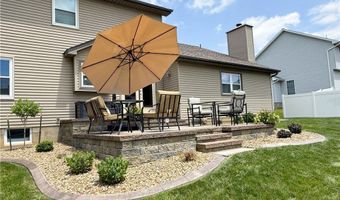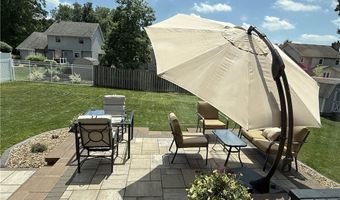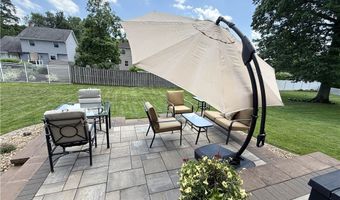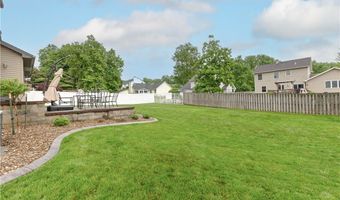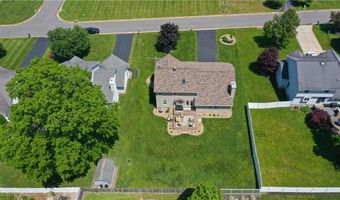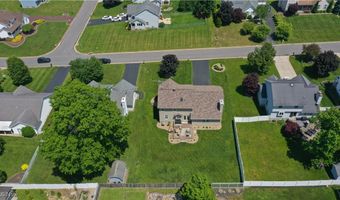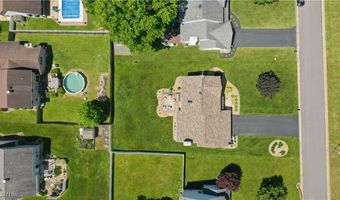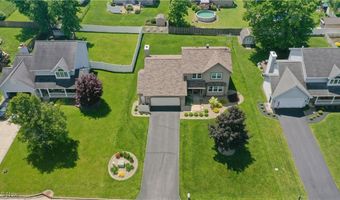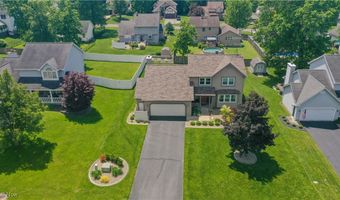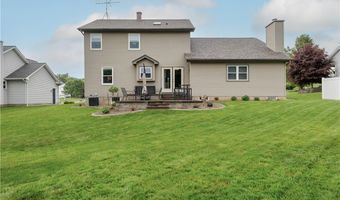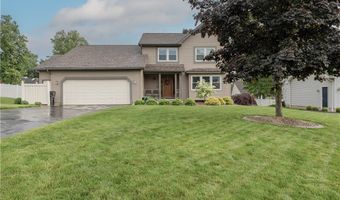6471 Ridgeview Ave Austintown, OH 44515
Snapshot
Description
Welcome Home to Countryside Estates! This phenomenal home is where a great layout meets personality and purpose and is just about a mile from the MetroParks Bikeway. Step onto the inviting covered front porch and into a spacious living room filled with natural light. The formal dining room features a tray ceiling and a chair rail. The heart of the home is the kitchen, with granite counters, a glass tile backsplash, center island, and stainless steel appliances including a stove, refrigerator, microwave, and dishwasher. The dinette area has French doors that lead to a gorgeous 2 level stone patio-ideal for entertaining or just enjoying the outdoors. The kitchen opens seamlessly into the vaulted-ceiling family room, complete with a gas fireplace. A mudroom and 1st floor laundry room (with sink and cabinetry) add convenience, along with a handy half bath. Upstairs, the spacious primary bedroom retreat includes a wall of closets, vanity area, and a beautifully updated bath featuring dual sinks, a ceramic-tiled step-in shower, and a skylight. Two additional bedrooms share a full bath with a tub/shower combo. The finished basement expands your living space with a second family room, a bar area (with its own dishwasher), and a multipurpose exercise room/office. Additional highlights include: home has an alarm, sump pump with battery backup, a roof that's approximately 3 years old, furnace replaced around 2015, A/C from approx. 2011, and underground electric. The attached 2-1/2 car garage has a 4 foot bump out extension, giving you extra for bikes, your lawnmower, tools, or ext. It also has a 220 line. Don't miss the opportunity to make this beautiful property your next home.
More Details
Features
History
| Date | Event | Price | $/Sqft | Source |
|---|---|---|---|---|
| Price Changed | $389,900 -1.27% | $196 | CENTURY 21 Lakeside Realty | |
| Price Changed | $394,900 -1.28% | $199 | CENTURY 21 Lakeside Realty | |
| Listed For Sale | $400,000 | $201 | CENTURY 21 Lakeside Realty |
Taxes
| Year | Annual Amount | Description |
|---|---|---|
| 2024 | $4,261 | LOT 41 80 X 150 COUNTRYSIDE DEVEL PL 3 |
Nearby Schools
Elementary School Lloyd Elementary School | 2.1 miles away | KG - 03 | |
Middle School Frank Ohl Intermediate School | 2.5 miles away | 04 - 06 | |
Elementary School Watson Elementary School | 2.5 miles away | KG - 04 |
