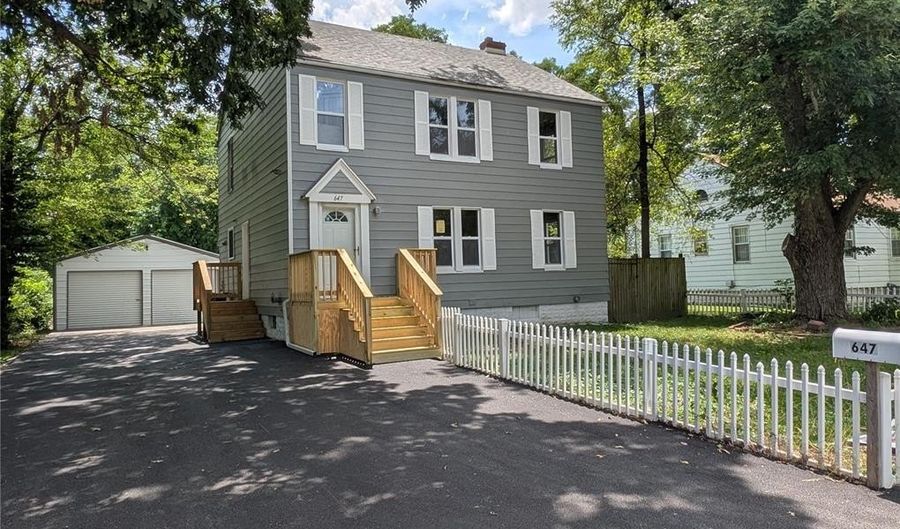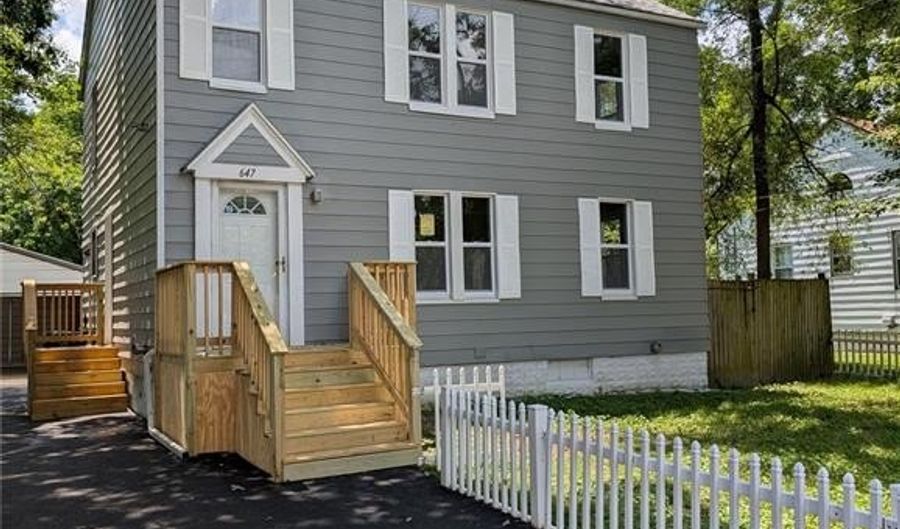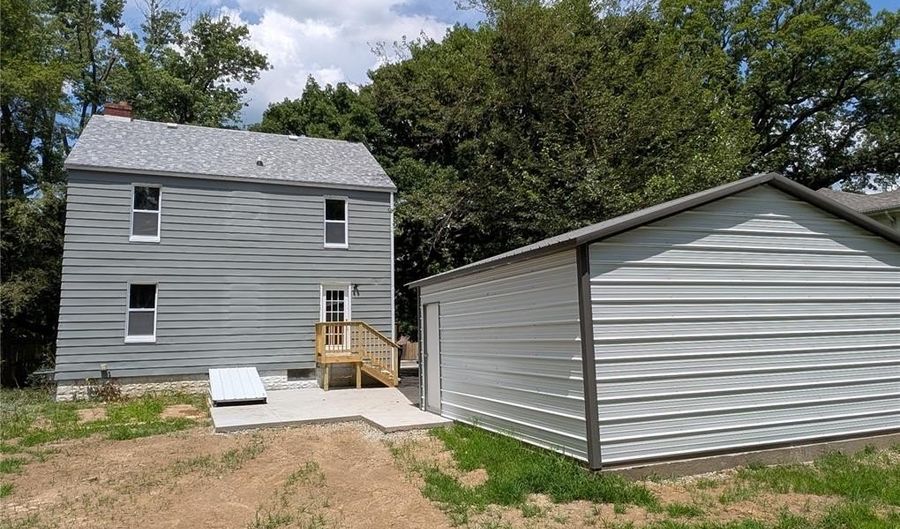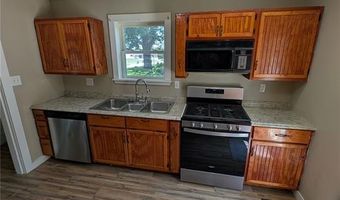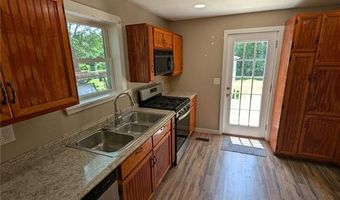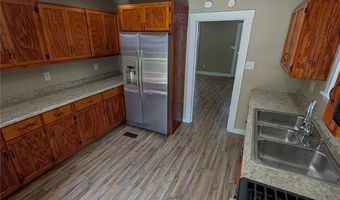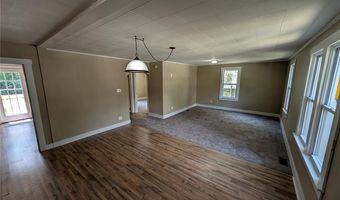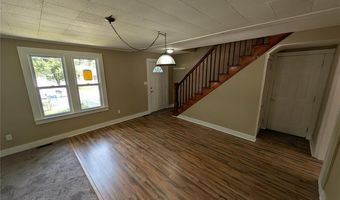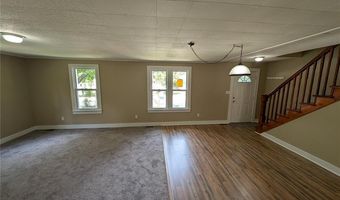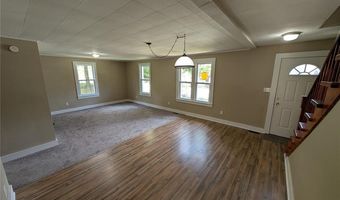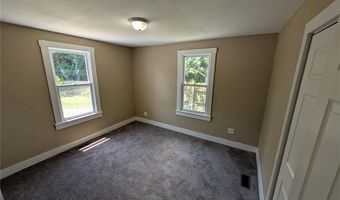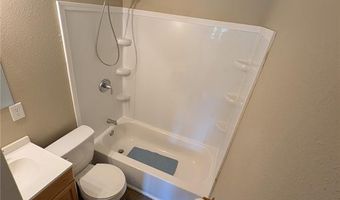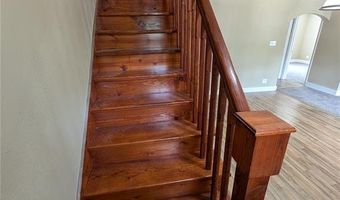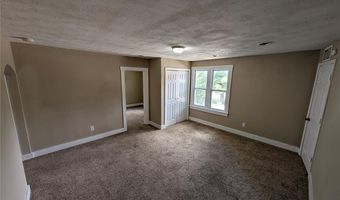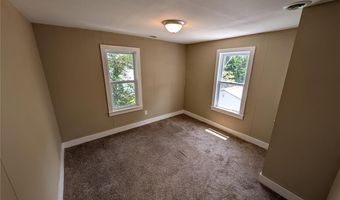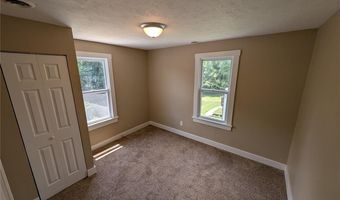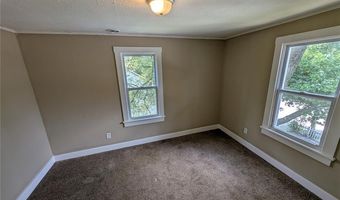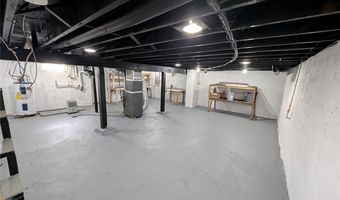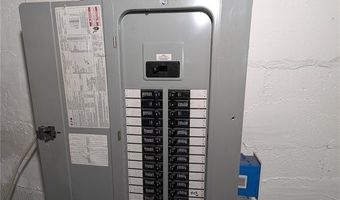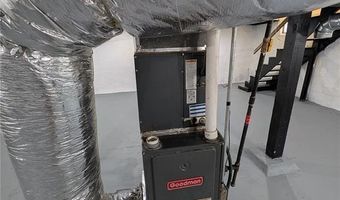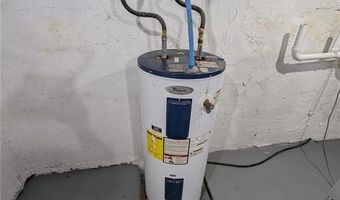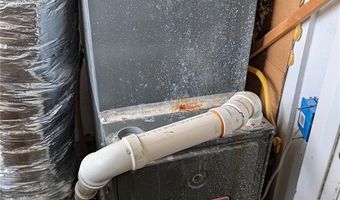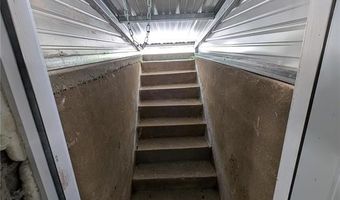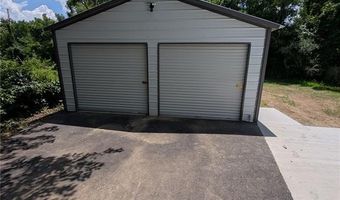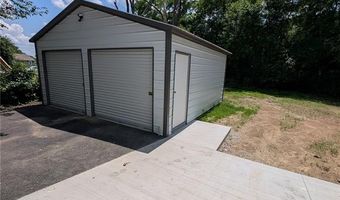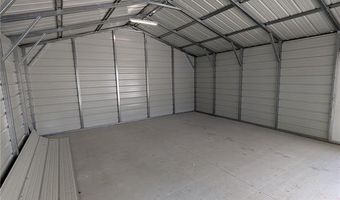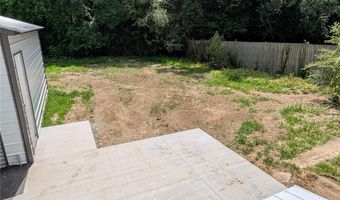647 Oakwood Ave Alton, IL 62002
Snapshot
Description
Needing a larger home? This 4 bedroom 2 bath 2 story will fit the requirements! Updated with custom built shaker kitchen cabinets. Stainless steel appliances included. Newer laminate floorings. Freshly painted interior and exterior. New vinyl thermal windows and architectural shingled roof in 2025. Brand new 2 car garage with asphalt driveway and garage openers. Large concrete patio area for BBQs. Open floor plan with dining/living combo on main floor along with primary bedroom on main level. Open rail staircase to 3 bedrooms up with another bath and a family room area. Dual HVAC system w/2 thermostats to control each floor. Full walkout basement with laundry hookups and also freshly painted ceiling, floor and Drylok walls. Choice Home Warranty included by seller at $660. Get in before school starts at a great price of $154,900!
More Details
Features
History
| Date | Event | Price | $/Sqft | Source |
|---|---|---|---|---|
| Listed For Sale | $154,900 | $95 | Coldwell Banker Paslay Realtor |
Taxes
| Year | Annual Amount | Description |
|---|---|---|
| 2023 | $1,498 |
Nearby Schools
Elementary School Eunice Smith Elementary School | 0.4 miles away | KG - 05 | |
Elementary School Lovejoy Elementary School | 1 miles away | KG - 05 | |
Elementary School West Elementary School | 1.3 miles away | KG - 05 |
