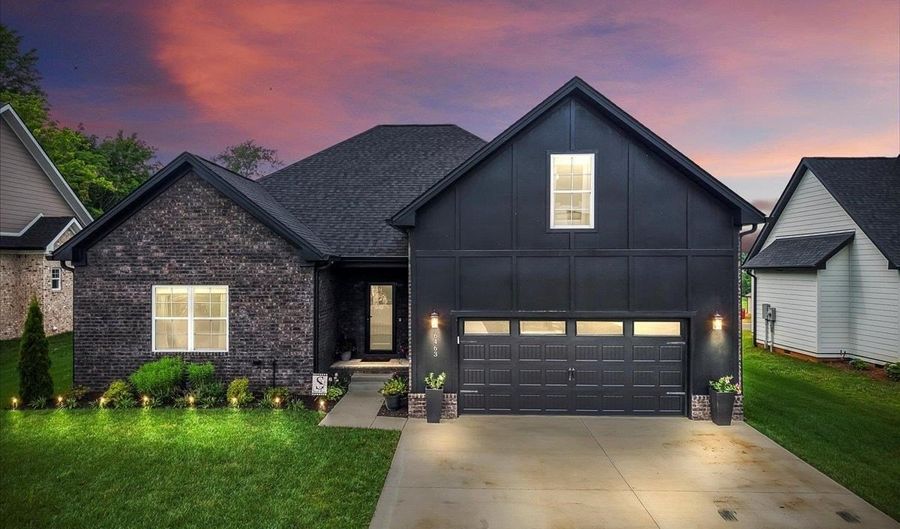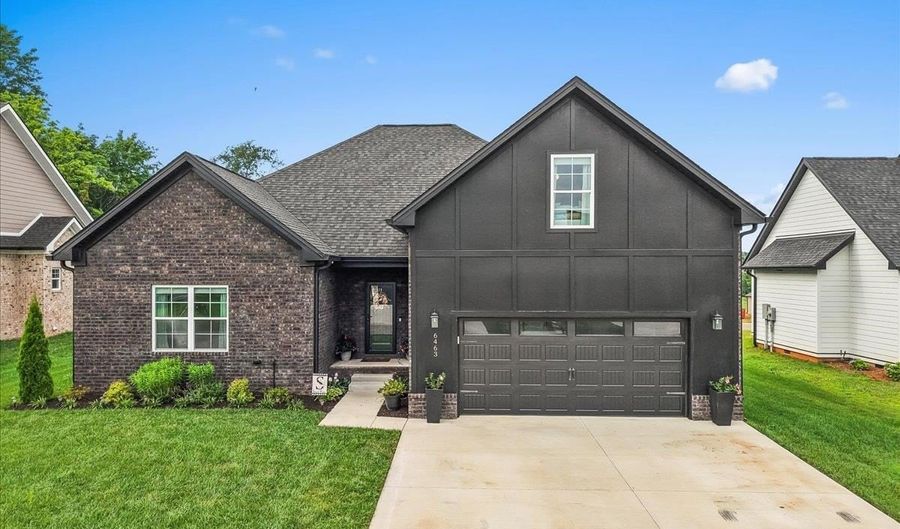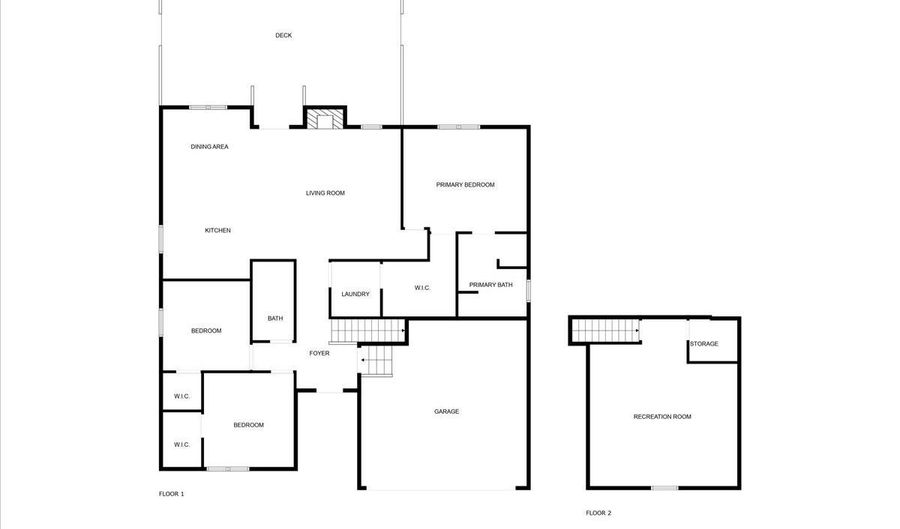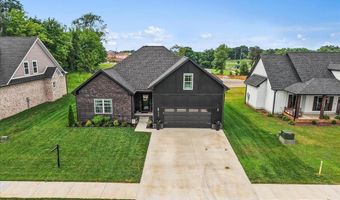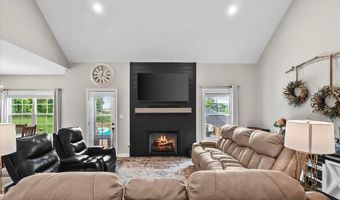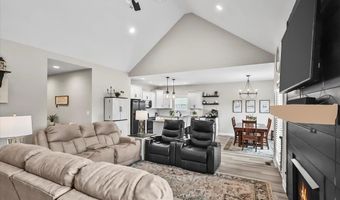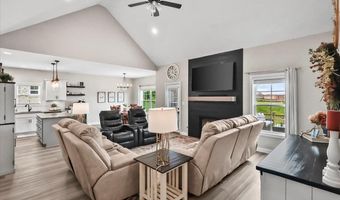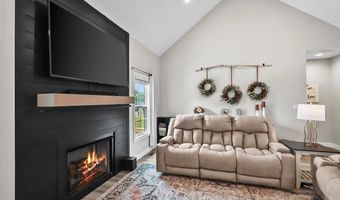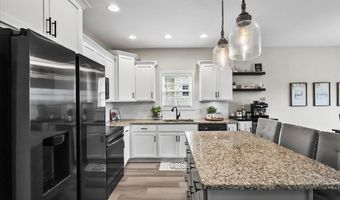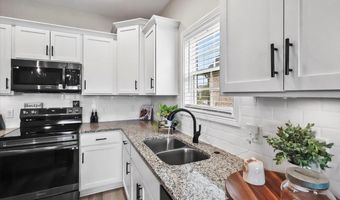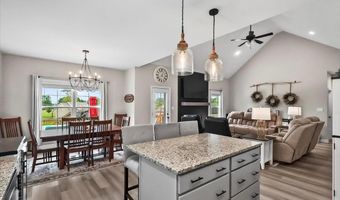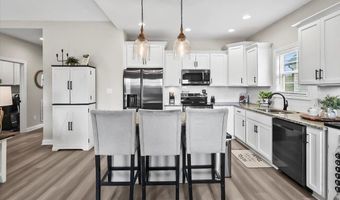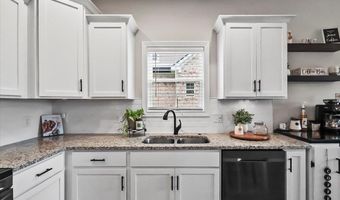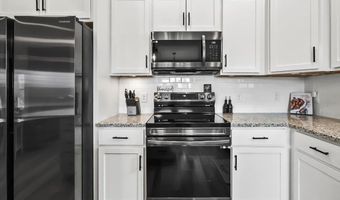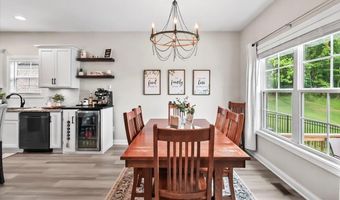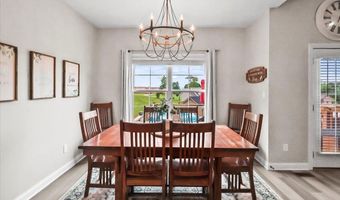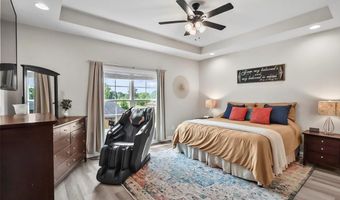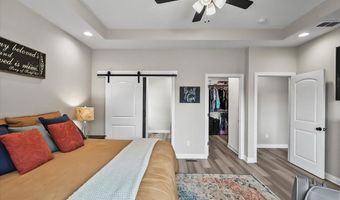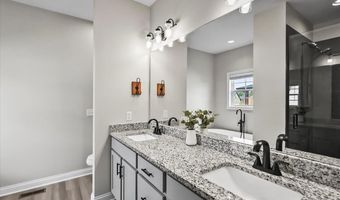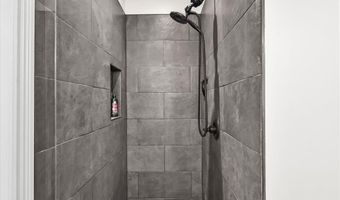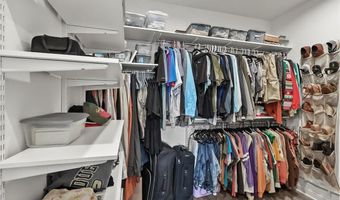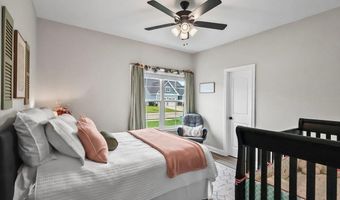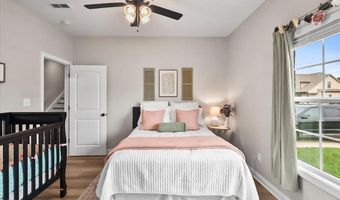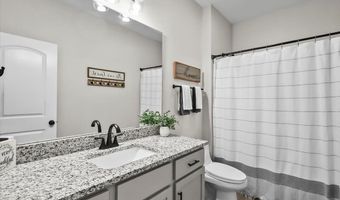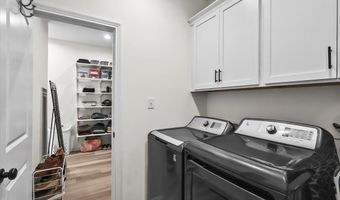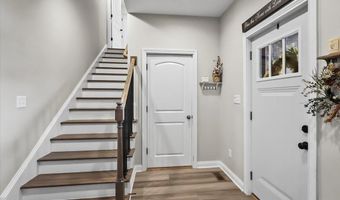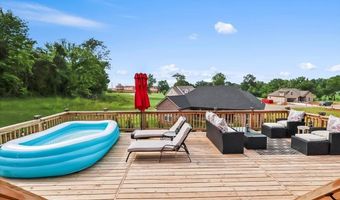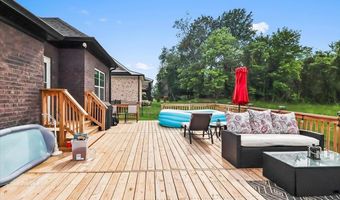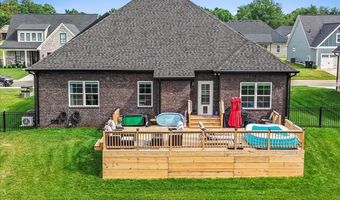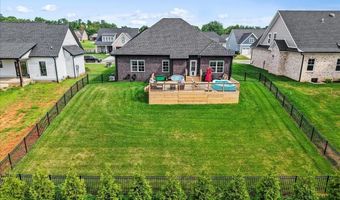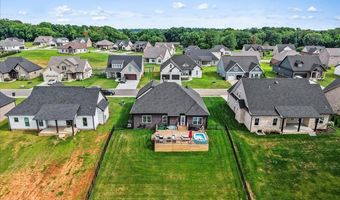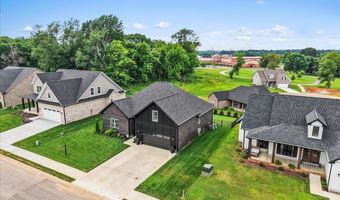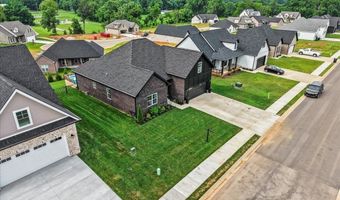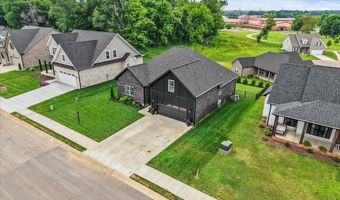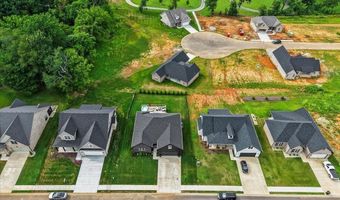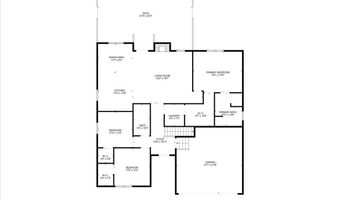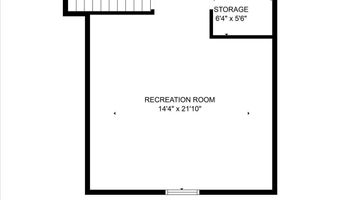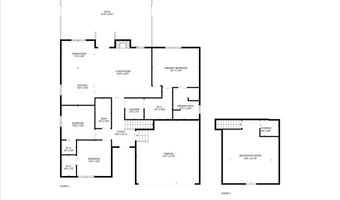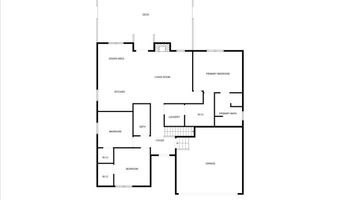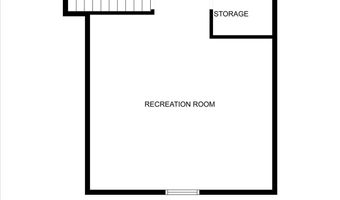6463 E Haven Way Alvaton, KY 42122
Snapshot
Description
Like-New Home in Breckenridge Subdivision – Alvaton, KY Welcome to this beautifully maintained 4-bedroom, 2-bath home located in the desirable Breckenridge subdivision in Alvaton, KY. Just 1.5 years old, this home offers modern living with an open floor plan and just under 2,000 sq ft of living space designed for comfort and functionality. The heart of the home features an impressive fireplace with gas logs, creating a warm and inviting focal point in the spacious living area. The kitchen comes fully equipped with a complete appliance package and connects seamlessly to the dining and living spaces—ideal for entertaining. Durable and stylish LVP flooring runs throughout the home, offering low-maintenance living. Enjoy a split-bedroom floor plan for added privacy, with the 4th bedroom also serving perfectly as a bonus room, home office, or flex space. Step outside to a large back deck measuring 31' x 23'overlooking a fully fenced yard, perfect for outdoor gatherings or relaxing evenings. Additional highlights include a 2-car attached garage and a location that combines peaceful suburban living with convenience to Bowling Green amenities. Don’t miss your chance to own this move-in ready home in one of Alvaton's most sought-after neighborhoods!
More Details
Features
History
| Date | Event | Price | $/Sqft | Source |
|---|---|---|---|---|
| Listed For Sale | $389,900 | $201 | Benchmark Realty, LLC |
