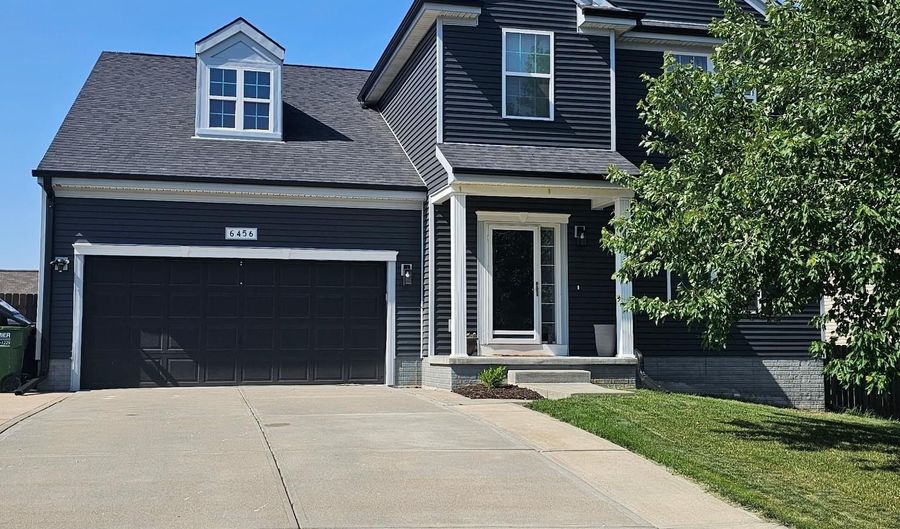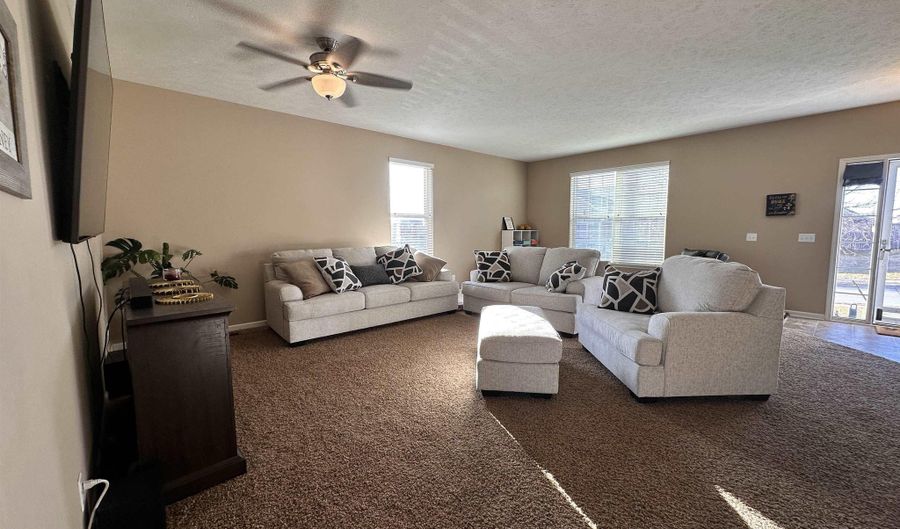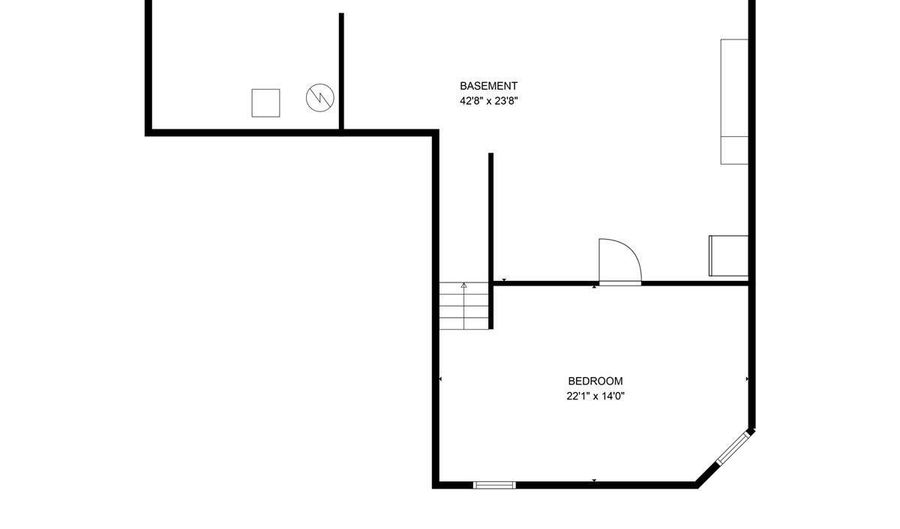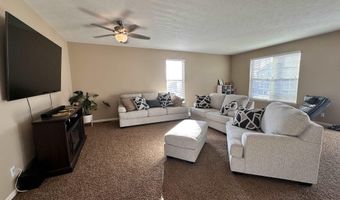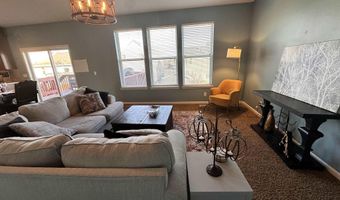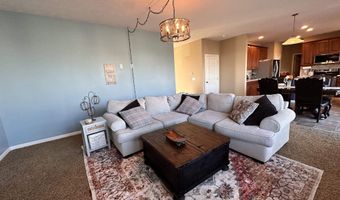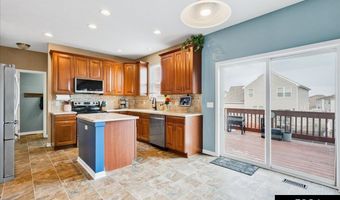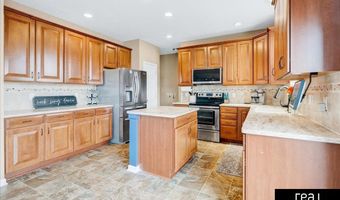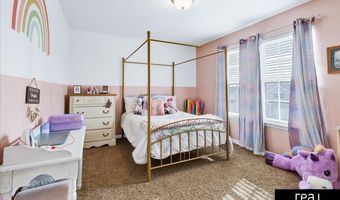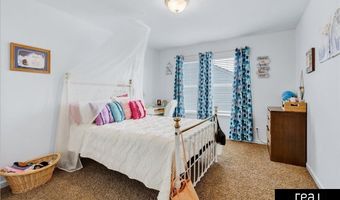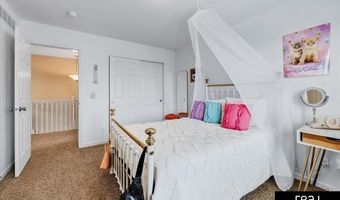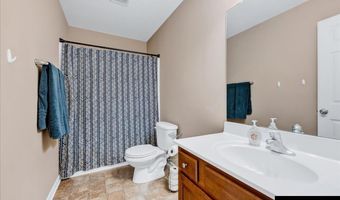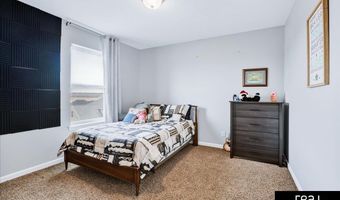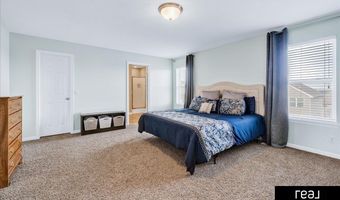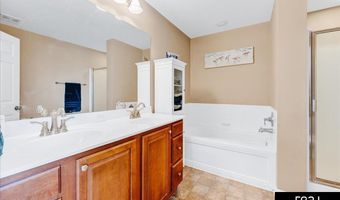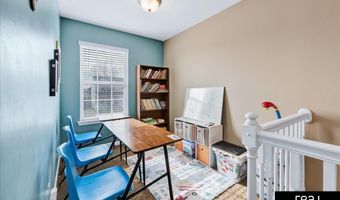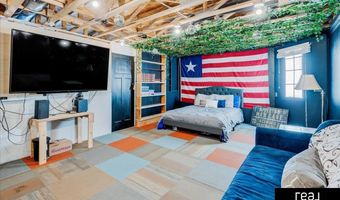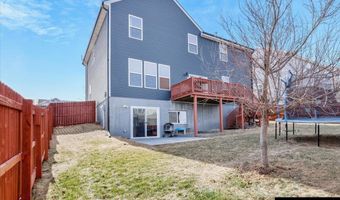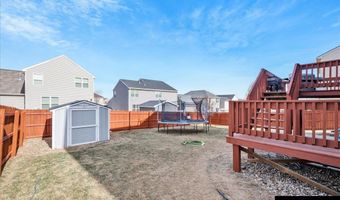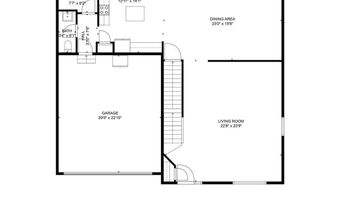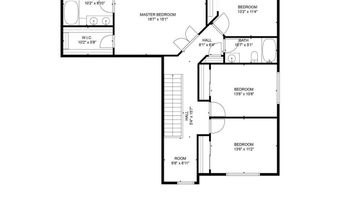6456 Elm Hurst Dr Papillion, NE 68157
Snapshot
Description
Tasha Moss, M: 402-612-6693, tasha@omahareg.com, https://www.omaharealestategroup.com - You won’t have to sacrifice space with this stunning Papillion home! With nearly 4,000 sq. ft., including a semi-finished lower level. Situated on a south-facing lot in a prime location, you’ll enjoy convenience at every turn. Upstairs, all bedrooms are generously sized, and both second-level bathrooms are full baths. Plus, the sought-after flex loft space provides the perfect area for a home office, playroom, or additional lounge. The main level boasts two spacious living areas—though the current owners use one as a formal dining room—along with a convenient main-floor laundry just off the kitchen. The walkout lower level isn’t counted in the finished square footage, but much of it is already complete, offering even more usable space. Enjoy a neighborhood park just up the street and an incredibly low mil levy, meaning lower taxes compared to similar homes at this price point! And to top it off, new
More Details
Features
History
| Date | Event | Price | $/Sqft | Source |
|---|---|---|---|---|
| Price Changed | $385,000 -1.26% | $139 | Real Broker NE, LLC | |
| Listed For Sale | $389,900 | $141 | Real Broker NE, LLC |
Expenses
| Category | Value | Frequency |
|---|---|---|
| Home Owner Assessments Fee | $144 | Annually |
Taxes
| Year | Annual Amount | Description |
|---|---|---|
| 2024 | $5,606 |
Nearby Schools
High School Bryan High School | 1.4 miles away | 09 - 12 | |
Elementary School Pawnee Elementary School | 1.6 miles away | PK - 06 | |
Elementary School Ashland Park - Robbins Elementary School | 2.5 miles away | PK - 06 |
