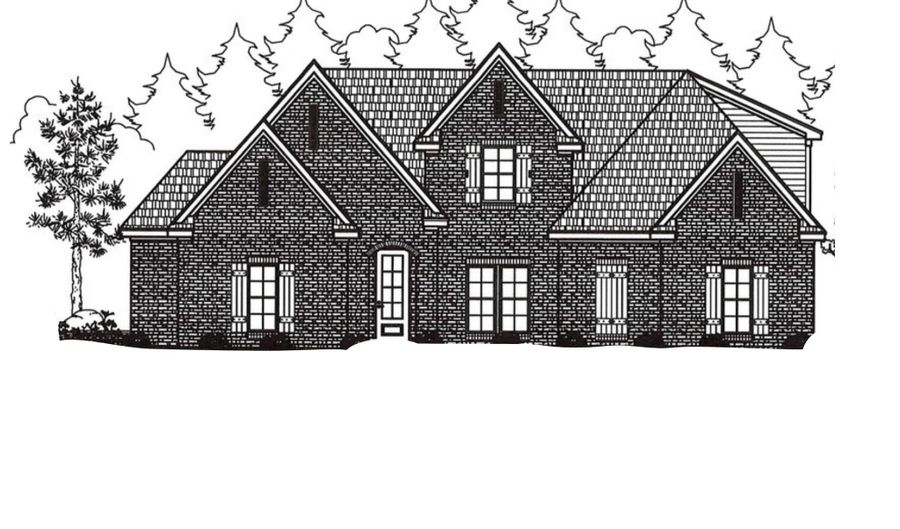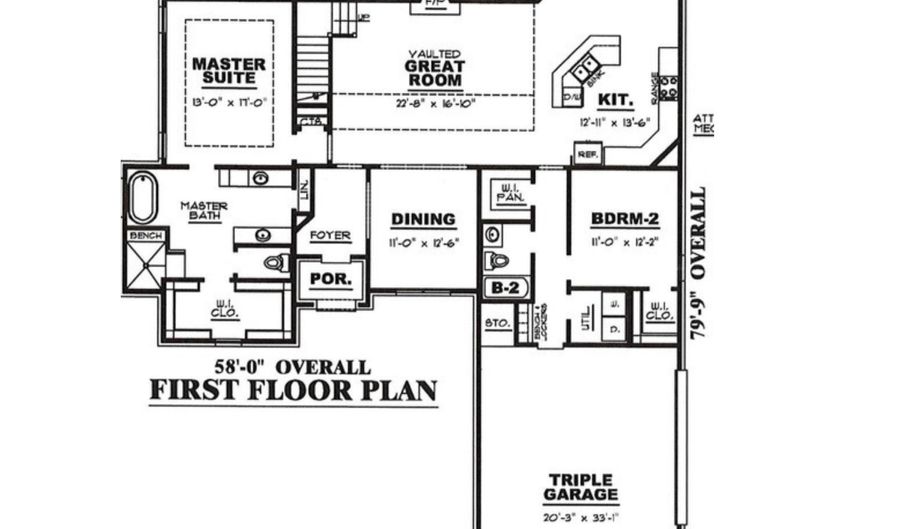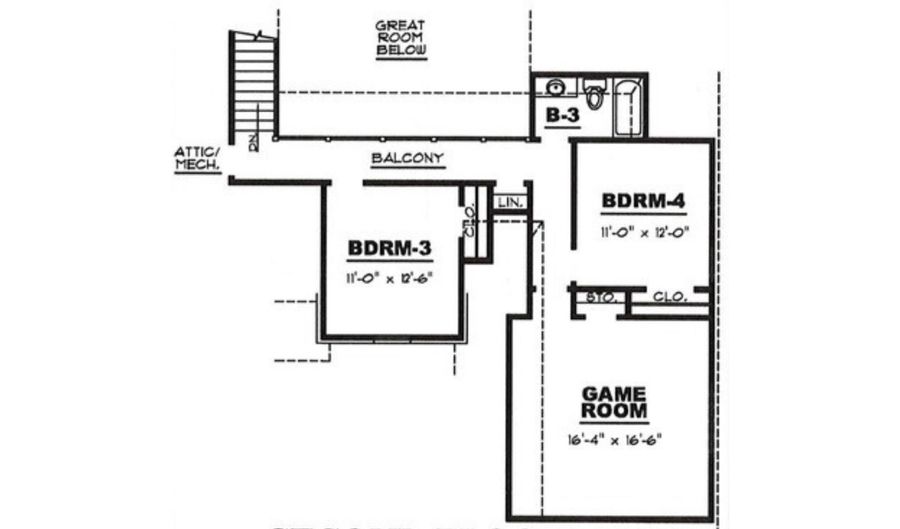6456 CLARKSON Arlington, TN 38002
Price
$551,900
Listed On
Type
For Sale
Status
Active
4 Beds
3 Bath
Asking $551,900
Snapshot
Type
For Sale
Category
Purchase
Property Type
Residential
Property Subtype
Single Family Residence
MLS Number
10181420
Parcel Number
Property Sqft
Lot Size
0.28 acres
Year Built
2024
Year Updated
Bedrooms
4
Bathrooms
3
Full Bathrooms
3
3/4 Bathrooms
0
Half Bathrooms
0
Quarter Bathrooms
0
Lot Size (in sqft)
12,196.8
Price Low
-
Room Count
9
Building Unit Count
-
Condo Floor Number
-
Number of Buildings
-
Number of Floors
0
Parking Spaces
3
Special Listing Conditions
Auction
Bankruptcy Property
HUD Owned
In Foreclosure
Notice Of Default
Probate Listing
Real Estate Owned
Short Sale
Third Party Approval
Description
"Arlington" Traditional - 2 BR Down & Open Floor Plan w/ Beautiful Iron Rail Balcony overlooking Vaulted Great Room. Gas Cooktop, Double Ovens, Large Island & Undercounter Lighting. Huge Pantry! Spacious Bedrooms Luxury Primary suite w/ Large Walk-in Closet & Separate Vanities. Gas Fireplace w/ Raised Hearth. Generous Crown Molding in Main Living Areas. Two walk-in attics. 3-CAR GARAGE! Gazebo w/ Walking Trail Connection to Forrest St. Park & Arlington's Historic Depot Square. Arlington Schools!
More Details
MLS Name
Memphis Area Association of Realtors®
Source
listhub
MLS Number
10181420
URL
MLS ID
MAARTN
Virtual Tour
PARTICIPANT
Name
Leah Newton
Primary Phone
(901) 389-0347
Key
3YD-MAARTN-28421
Email
leah@leahnewton.com
BROKER
Name
Main Street Realtors
Phone
(901) 853-5077
OFFICE
Name
Main Street, REALTORS
Phone
(901) 853-5077
Copyright © 2025 Memphis Area Association of Realtors®. All rights reserved. All information provided by the listing agent/broker is deemed reliable but is not guaranteed and should be independently verified.
Features
Basement
Dock
Elevator
Fireplace
Greenhouse
Hot Tub Spa
New Construction
Pool
Sauna
Sports Court
Waterfront
Architectural Style
New Traditional
Cooling
Ceiling Fan(s)
Exterior
Porch
Covered Patio
Well Landscaped Grounds
Flooring
Carpet
Hardwood
Tile
Wood
Heating
Central Furnace
Fireplace
Interior
Walk-in Closet(s)
Walk-in Attic
Smoke Detector(s)
Vent Hood/Exhaust Fan
Parking
Driveway
Garage
Patio and Porch
Patio
Porch
Roof
Composition
Shingle
Rooms
Bathroom 1
Bathroom 2
Bathroom 3
Bedroom 1
Bedroom 2
Bedroom 3
Bedroom 4
Dining Room
Great Room
Kitchen
Security
Smoke Detector(s)
History
| Date | Event | Price | $/Sqft | Source |
|---|---|---|---|---|
| Listed For Sale | $551,900 | $∞ | Main Street, REALTORS |
Taxes
| Year | Annual Amount | Description |
|---|---|---|
| $1,211 |
Nearby Schools
Elementary School Arlington Elementary School | 2.1 miles away | PK - 05 | |
High School Arlington High School | 2.5 miles away | 09 - 12 | |
Middle School Arlington Middle School | 3.6 miles away | 06 - 08 |
Get more info on 6456 CLARKSON, Arlington, TN 38002
By pressing request info, you agree that Residential and real estate professionals may contact you via phone/text about your inquiry, which may involve the use of automated means.
By pressing request info, you agree that Residential and real estate professionals may contact you via phone/text about your inquiry, which may involve the use of automated means.





