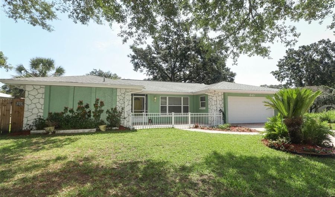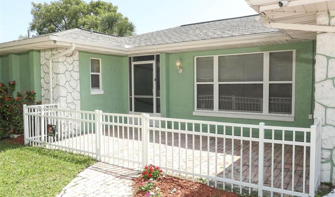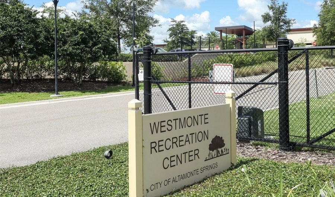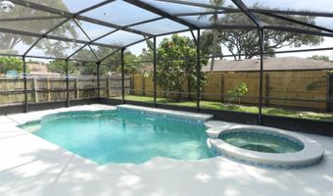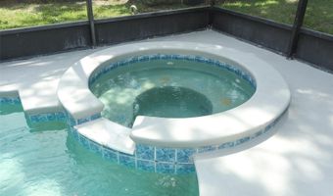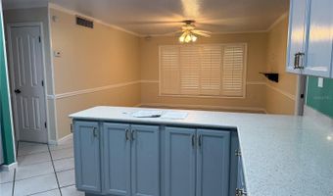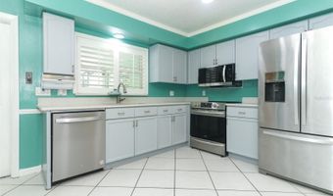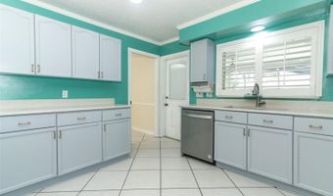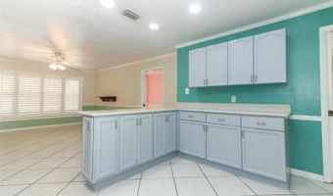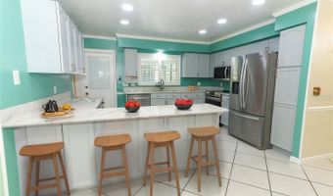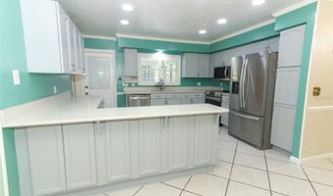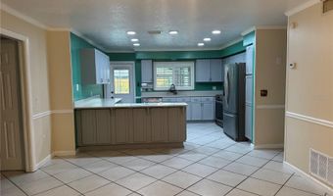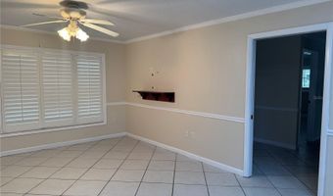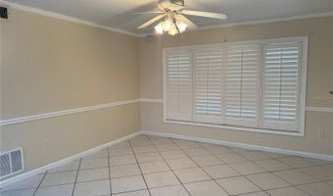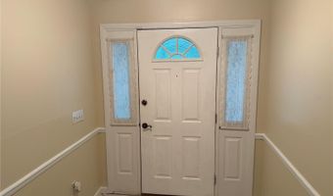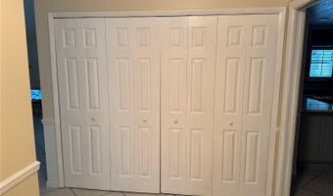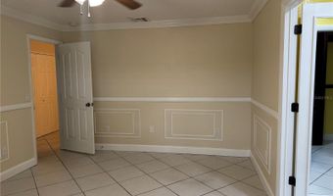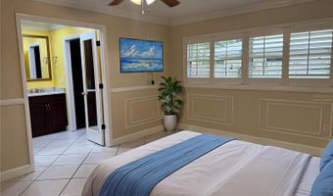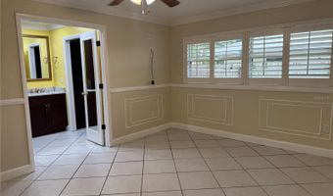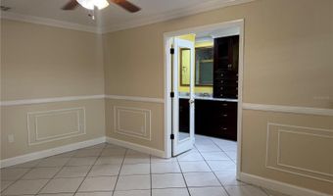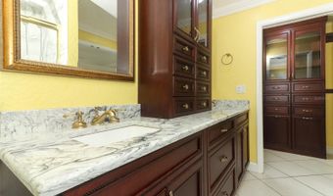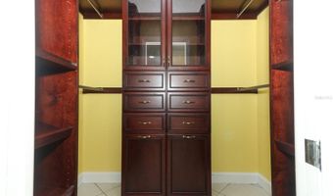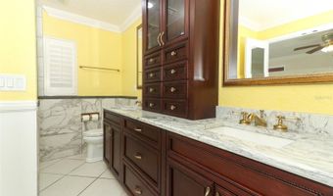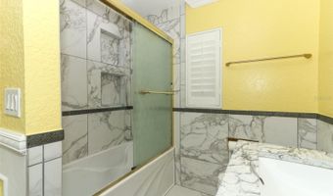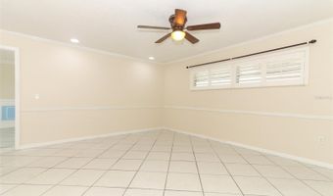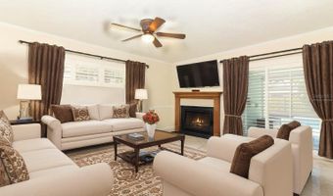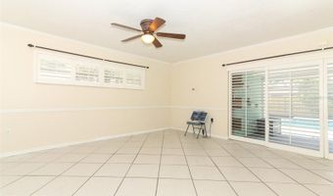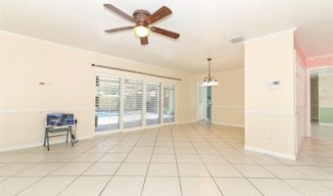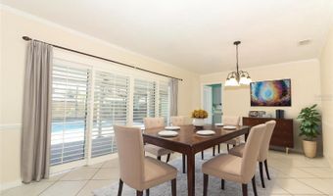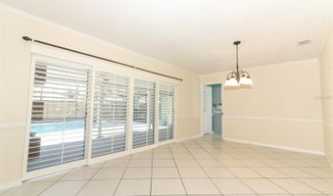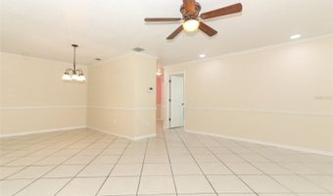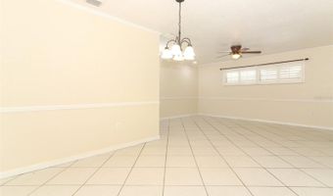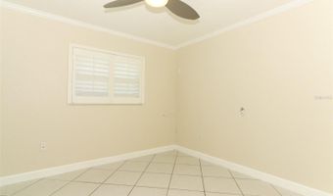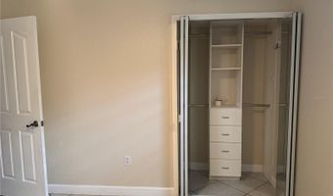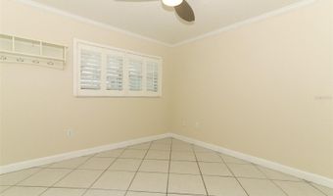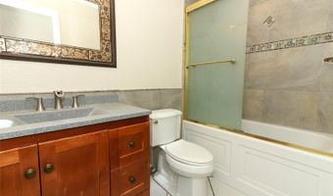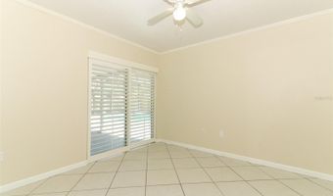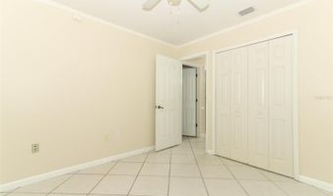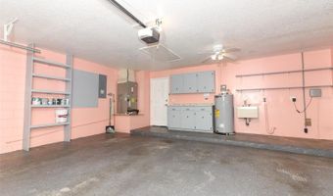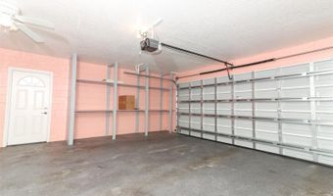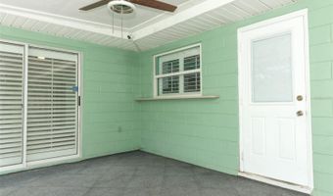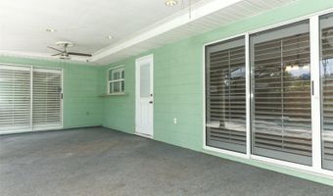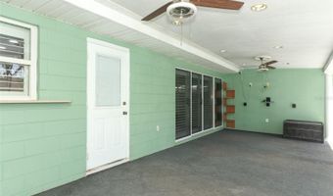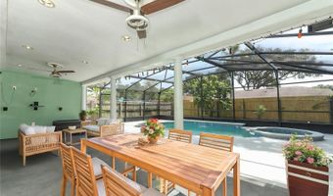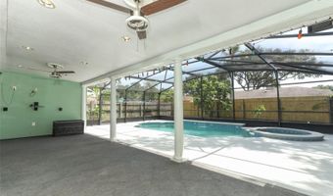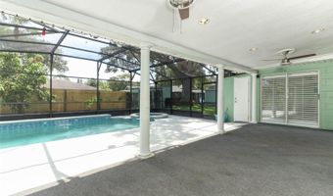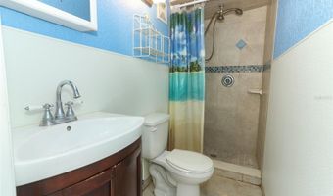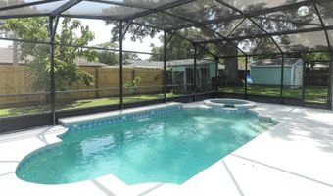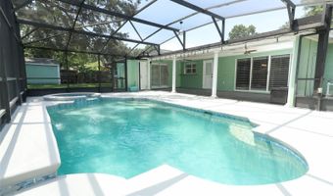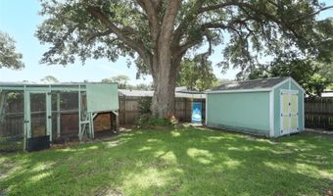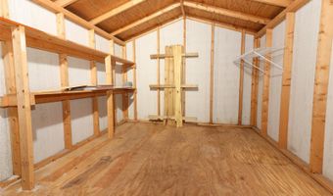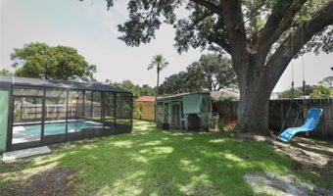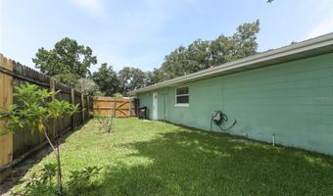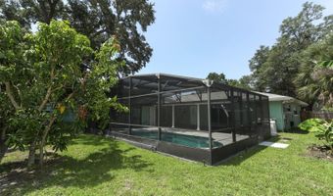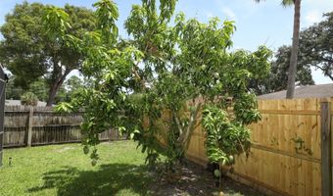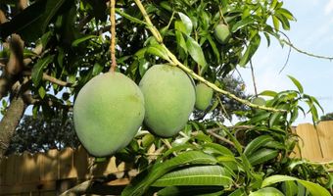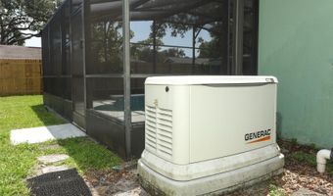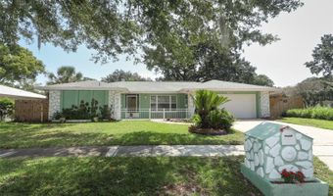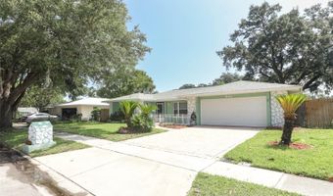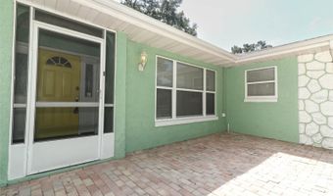645 PEACHWOOD Dr Altamonte Springs, FL 32714
Snapshot
Description
One or more photo(s) has been virtually staged. Welcome to this remodeled home at 645 Peachwood Drive in beautiful Spring Oaks. The gourmet kitchen has quartz counter tops, wood cabinets, bright lighting, breakfast bar, & stainless steel appliances. Freshly painted interior (2025). Crown molding, chair rails, and ceiling fans in almost every room. All the doors and windows have been replaced. Plantation shutters cover all windows including the sliding doors. HVAC replaced with high efficiency unit (2017). New water heater (2023). Electric panels replaced (2010). All plug outlets and light switches have been replaced. Pool filter tank and pump replaced (2022). Garage door replaced (2020). The entire roof was resealed and all the ridge vents were replaced (April 2025). Custom built owner's bedroom/bathroom suite with high-end closet and bathroom cabinets. Tile floors throughout the entire home. The rear covered lanai leads you to the screened, heated pool and hot tub. Generac generator keeps your power on for about 3 days even when your neighbor's power goes out. Propane tank was recently filled up and ready for the next storm season (or hot tub season). Large custom built shed in the fully fenced backyard gives you so much extra storage. Fruit trees in the backyard include mango, avocado, banana, and plantains. Eastward facing lanai gives you a direct view of rocket launches from your pool deck. And the owner is throwing in the free (no monthly fee) 8 security camera hard-wired system. This house has lots of extras that you will not find in most others. As for the neighborhood, Westmonte Recreation Center is just 3 blocks away and has tennis courts, pickleball, basketball, playground, community room, and is adjacent to the Seminole Wekiva bike trail. Fantastic Lake Brantley area schools. Minutes from Publix, Walmart, Target, Aldi, Home Depot, Lowes, Altamonte Mall, Cranes Roost Park, I-4 express lanes, and dozens of restaurants. Seller will consider trade/exchange with boat, car, truck, land, or other house in lieu of down payment. Seller is a builder/remodeler and can make repairs and changes if needed to make a deal happen. Let's make that deal.
More Details
Features
History
| Date | Event | Price | $/Sqft | Source |
|---|---|---|---|---|
| Price Changed | $465,000 -0.85% | $247 | SAND DOLLAR REALTY GROUP INC | |
| Price Changed | $469,000 -0.19% | $250 | SAND DOLLAR REALTY GROUP INC | |
| Price Changed | $469,900 -1.07% | $250 | SAND DOLLAR REALTY GROUP INC | |
| Price Changed | $475,000 -3.04% | $253 | SAND DOLLAR REALTY GROUP INC | |
| Price Changed | $489,900 -1.63% | $261 | SAND DOLLAR REALTY GROUP INC | |
| Price Changed | $498,000 -0.2% | $265 | SAND DOLLAR REALTY GROUP INC | |
| Listed For Sale | $499,000 | $266 | SAND DOLLAR REALTY GROUP INC |
Taxes
| Year | Annual Amount | Description |
|---|---|---|
| 2024 | $2,070 |
Nearby Schools
High School Lake Brantley High School | 0.8 miles away | 09 - 12 | |
Elementary School Forest City Elementary School | 1 miles away | PK - 05 | |
Elementary School Spring Lake Elementary School | 1.2 miles away | PK - 05 |
