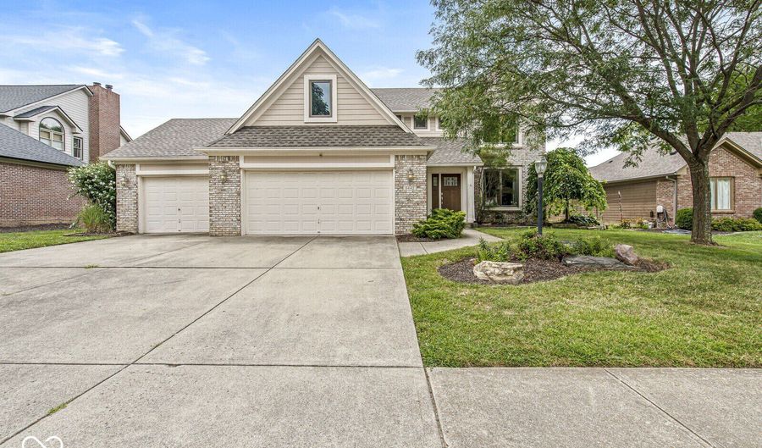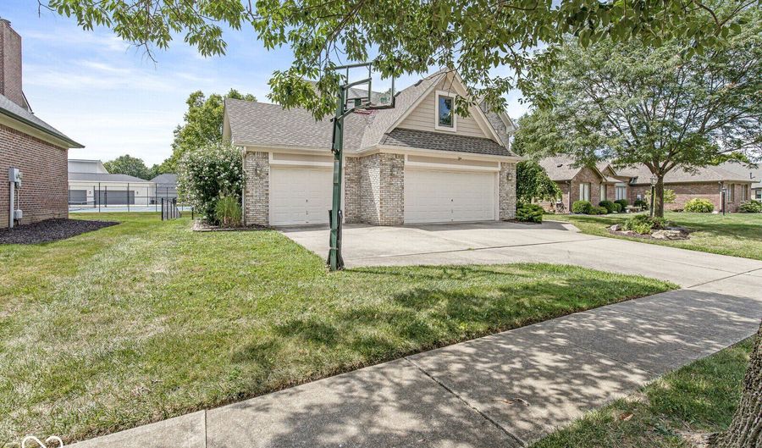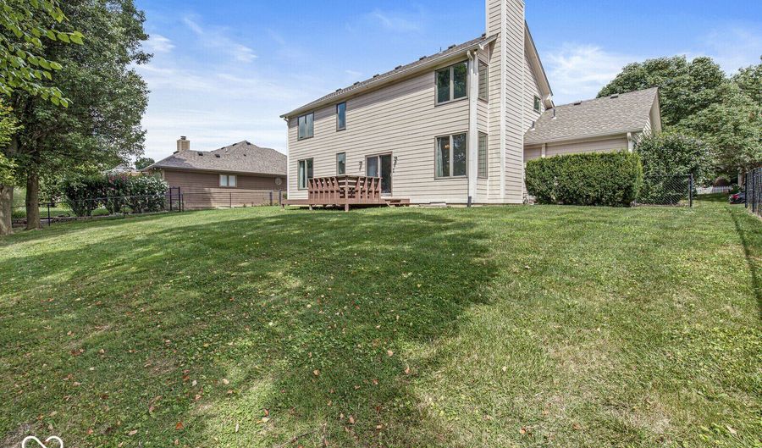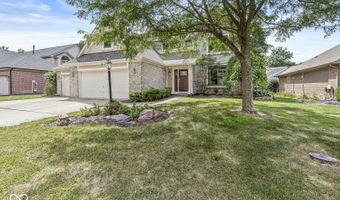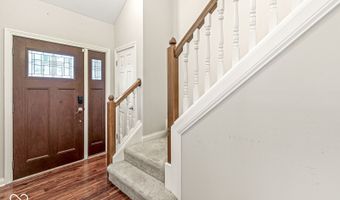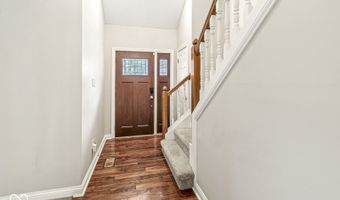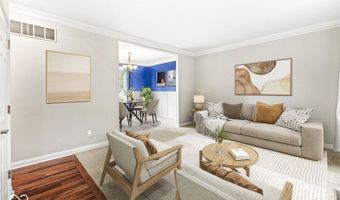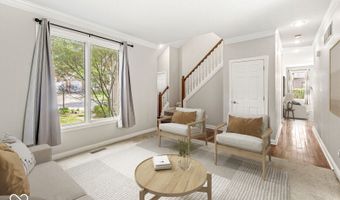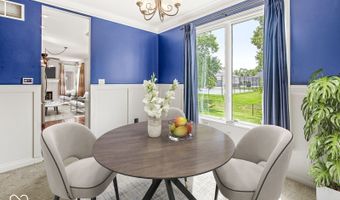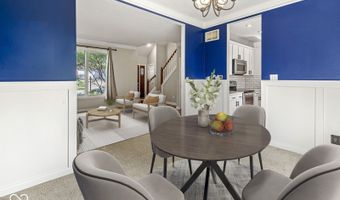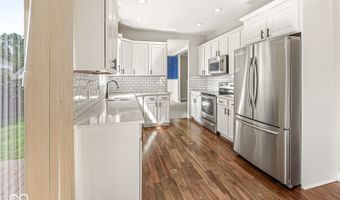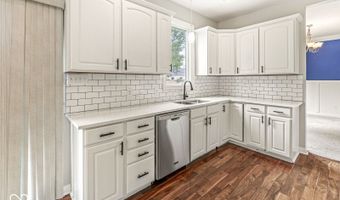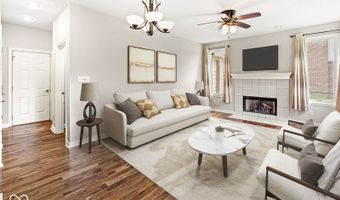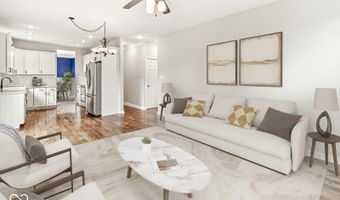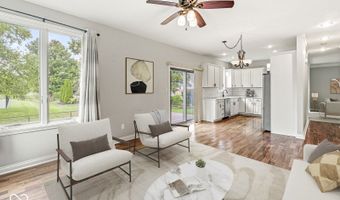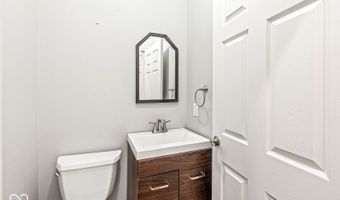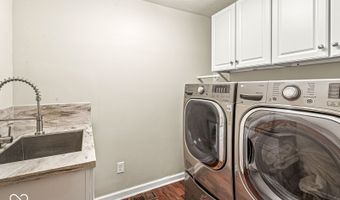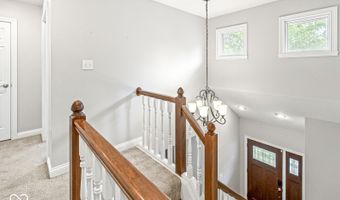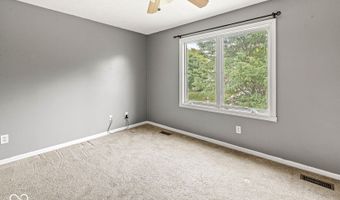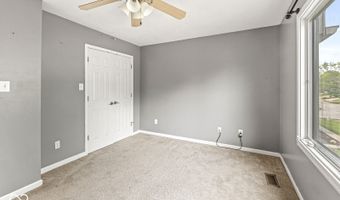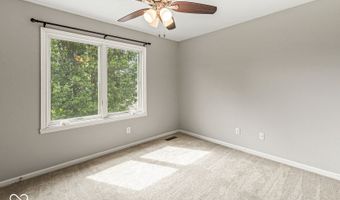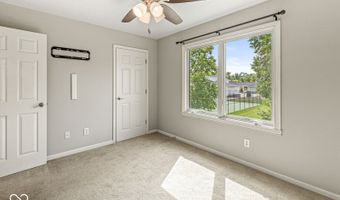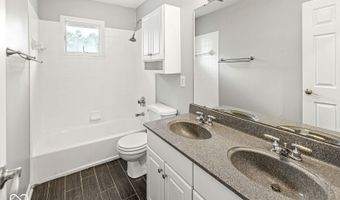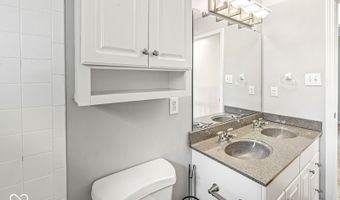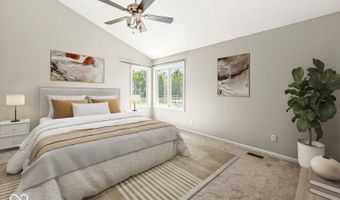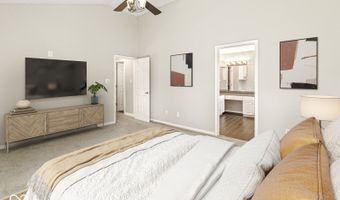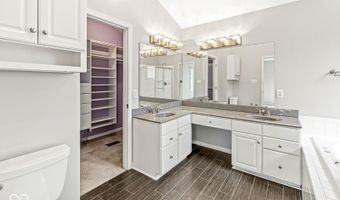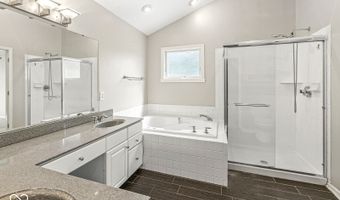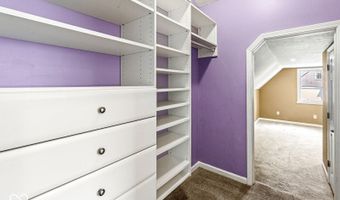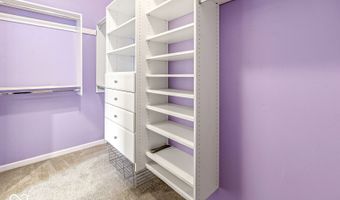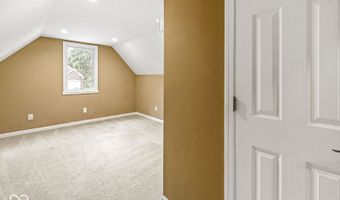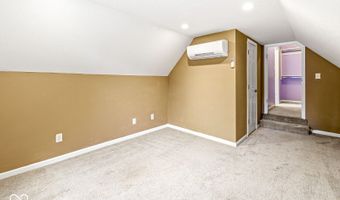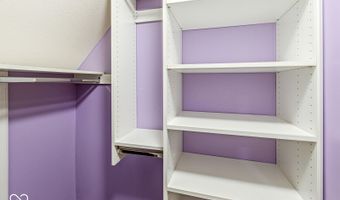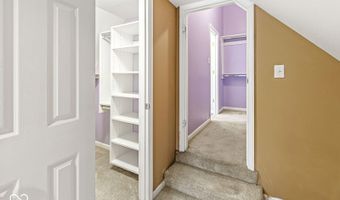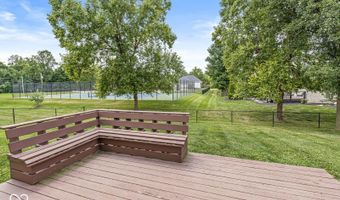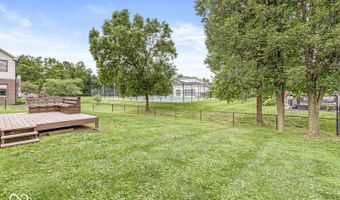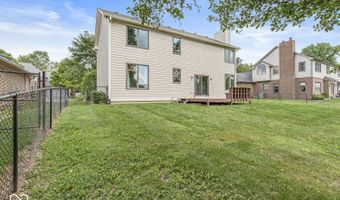6442 Royal Oakland Dr Indianapolis, IN 46236
Snapshot
Description
Welcome to 6442 Royal Oakland Drive, a charming 2-story home nestled in the desirable Oakland Hills neighborhood of Indianapolis. This delightful property, offers a perfect blend of comfort and convenience with its 4 spacious bedrooms and 2.5 bathrooms spread across 2,242 square feet of living space. As you step inside, you'll be greeted by a grand two-story foyer leading to both a cozy living room and a welcoming family room, complete with hardwood floors and a gas fireplace. The heart of the home is the modern kitchen, featuring white cabinetry, sleek stainless steel appliances, ceramic subway tile backsplash and upgraded countertops. The luxurious primary suite is a true retreat, boasting vaulted ceilings, a spa-like en-suite bathroom with a jacuzzi tub, a generous walk-in closet, and a hidden home office for those who work from home. Additional amenities include a practical main floor laundry room and a spacious three-car garage and fully fenced backyard. New roof and water heater installed in 2024. A must SEE!
Open House Showings
| Start Time | End Time | Appointment Required? |
|---|---|---|
| No |
More Details
Features
History
| Date | Event | Price | $/Sqft | Source |
|---|---|---|---|---|
| Listed For Sale | $399,900 | $194 | Compass Indiana, LLC |
Expenses
| Category | Value | Frequency |
|---|---|---|
| Home Owner Assessments Fee | $205 | Annually |
Nearby Schools
Elementary School Oaklandon Elementary School | 0.4 miles away | 01 - 05 | |
Middle School Craig Middle School | 0.4 miles away | 06 - 08 | |
Elementary School Sunnyside Elementary School | 0.4 miles away | 01 - 05 |
