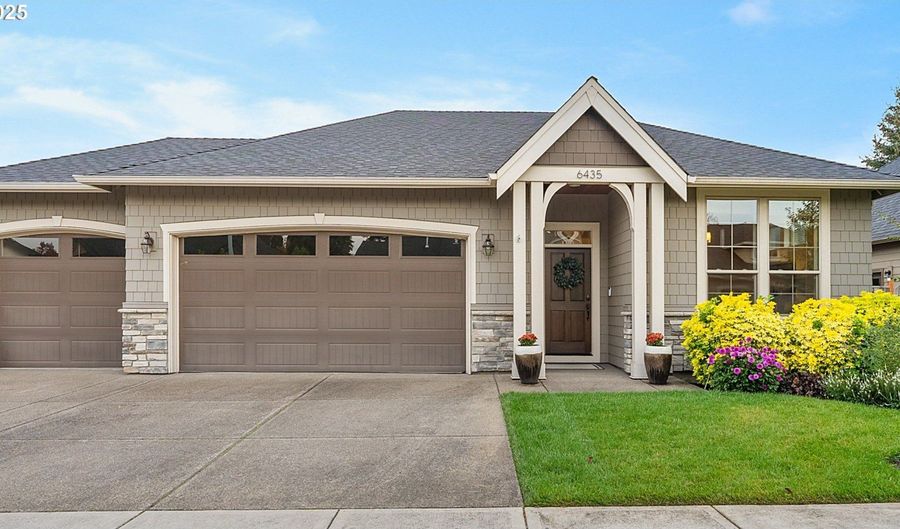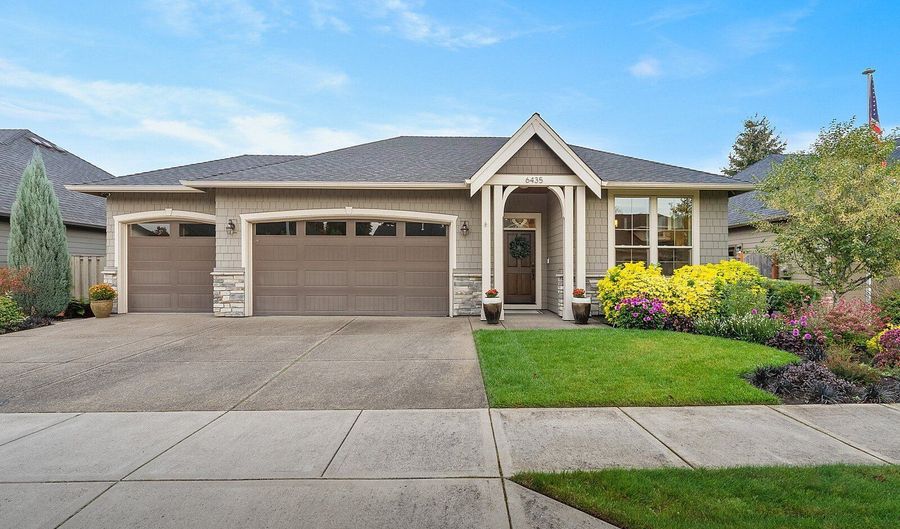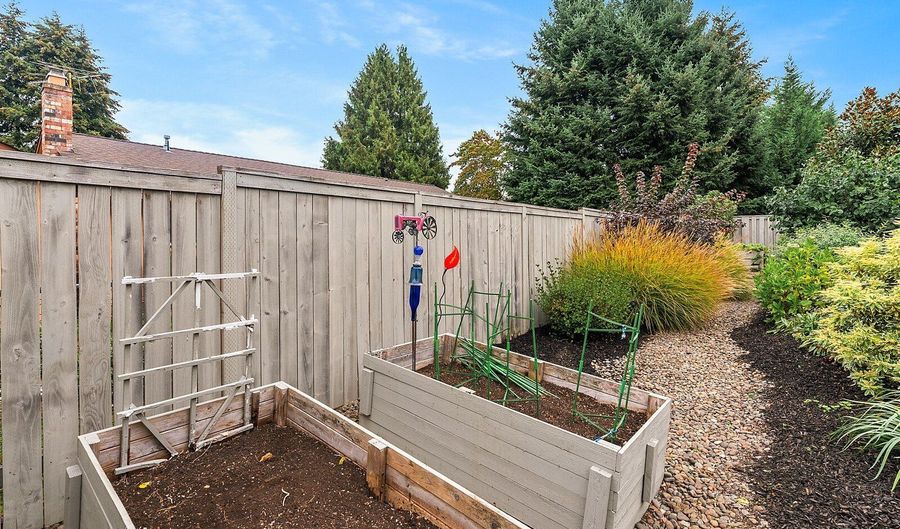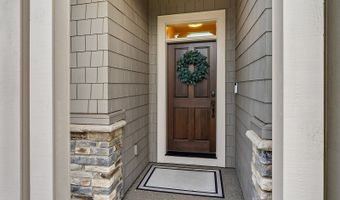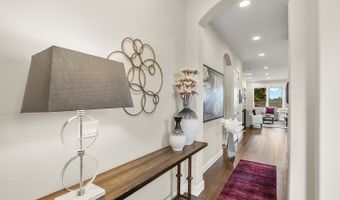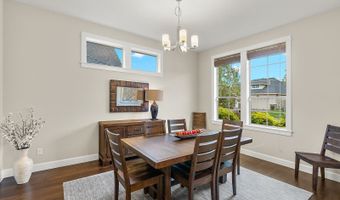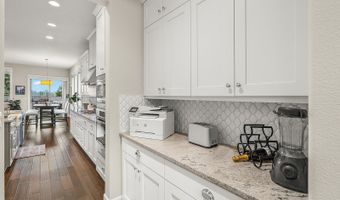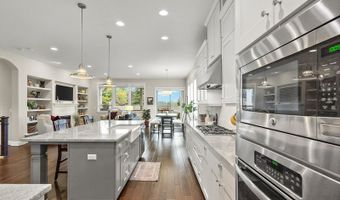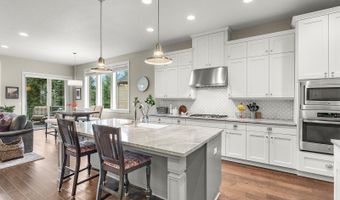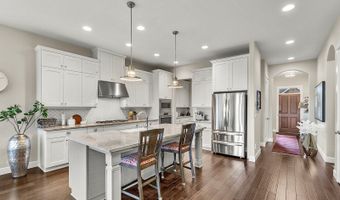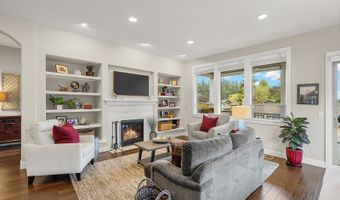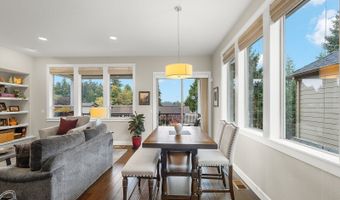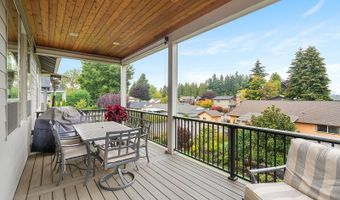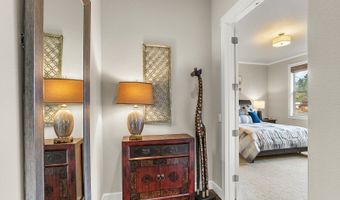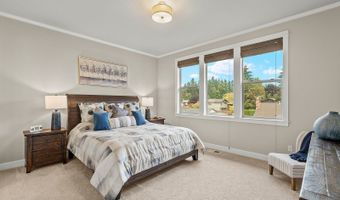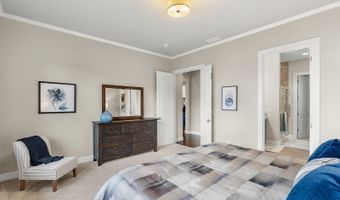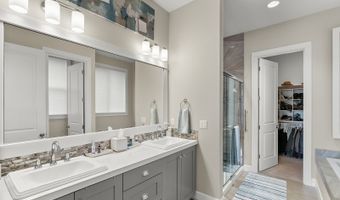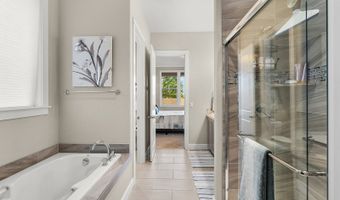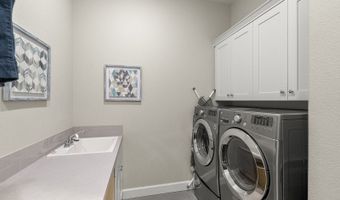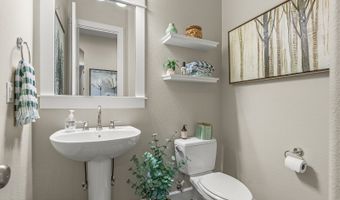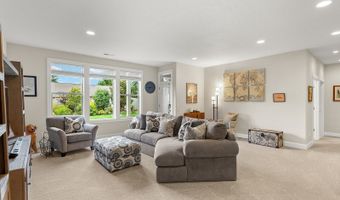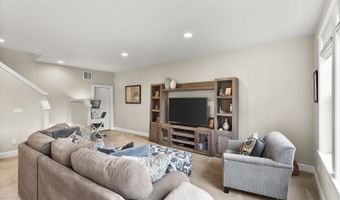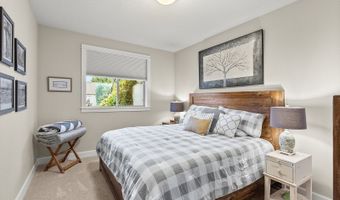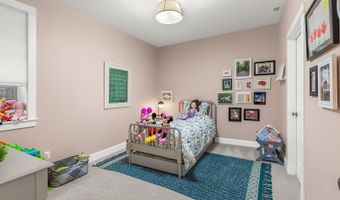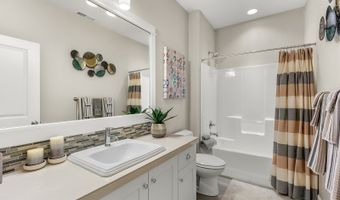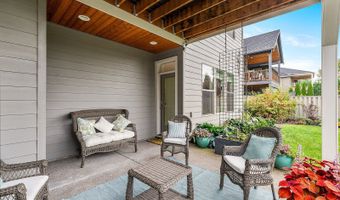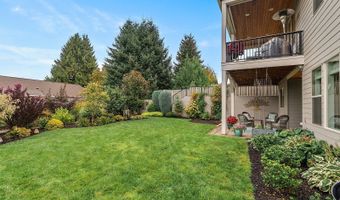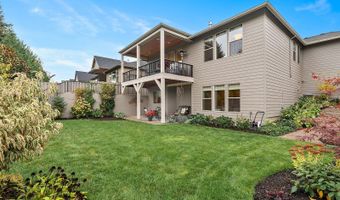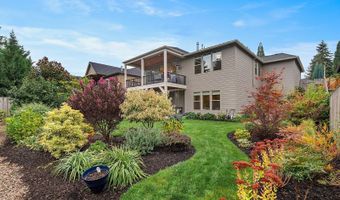6435 SE KETCHUM St Milwaukie, OR 97267
Snapshot
Description
Welcome to this beautifully crafted Renaissance-built home, nestled on a meticulously manicured street in one of the area's most desirable neighborhoods. With 3,082 square feet of thoughtfully designed living space on an expansive 8,029 square foot lot, this home offers the perfect blend of luxury, comfort, and functionality. Come inside to an expansive great room filled with natural light, where the fireplace is framed by custom built-in shelving and large windows throughout create a warm, inviting ambiance. The gourmet kitchen is a chef’s dream, featuring granite countertops, a custom tile backsplash, stainless steel appliances, and a butler’s pantry—ideal for entertaining and everyday living. Adjacent, the formal dining room sets the scene for memorable gatherings. The main-floor primary suite is a private retreat, complete with a spacious walk-in closet, dual-sink vanity, a luxurious soaking tub, and a separate walk-in shower—designed for both comfort and style. Downstairs, the fully finished lower level offers a generous family room, two additional bedrooms, a full bath, and a large storage room—all with high ceilings and abundant natural light. Outside, the professionally landscaped backyard is a true sanctuary. Enjoy relaxing or entertaining on the expansive covered maintenance-free Trex-deck or large patio, surrounded by custom flower beds and raised garden boxes perfect for the home gardening enthusiast. The 3 car garage with epoxy floor bump out area offers the perfect area for workshop or home gym. Don’t miss the opportunity to make this exquisite property your next home. Schedule your private showing today and experience the lifestyle you’ve been dreaming of!
More Details
Features
History
| Date | Event | Price | $/Sqft | Source |
|---|---|---|---|---|
| Price Changed | $845,000 -3.43% | $277 | Windermere Realty Trust | |
| Listed For Sale | $875,000 | $287 | Windermere Realty Trust |
Expenses
| Category | Value | Frequency |
|---|---|---|
| Home Owner Assessments Fee | $467 | Annually |
Taxes
| Year | Annual Amount | Description |
|---|---|---|
| $10,028 |
Nearby Schools
Elementary School Mount Scott Elementary School | 2.2 miles away | KG - 06 | |
Elementary School Whitman Elementary School | 3.2 miles away | KG - 05 | |
Middle School Lane Middle School | 3.5 miles away | 06 - 08 |
