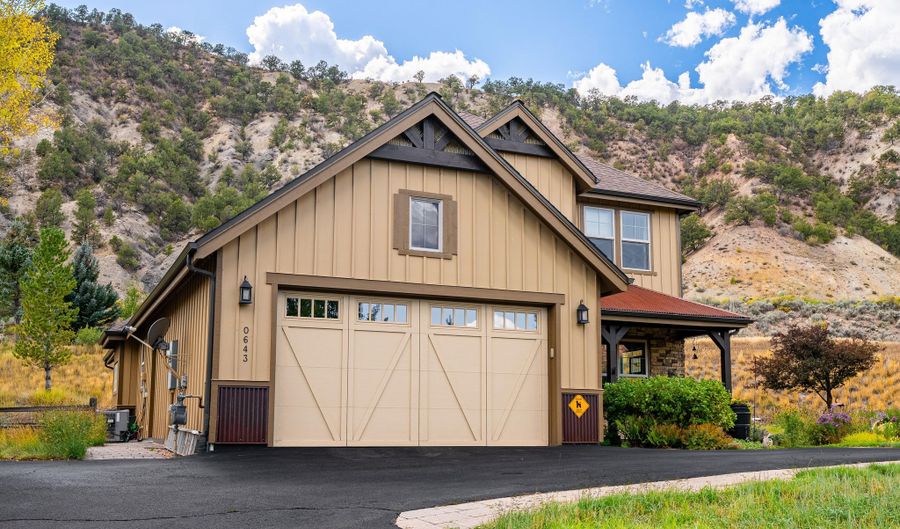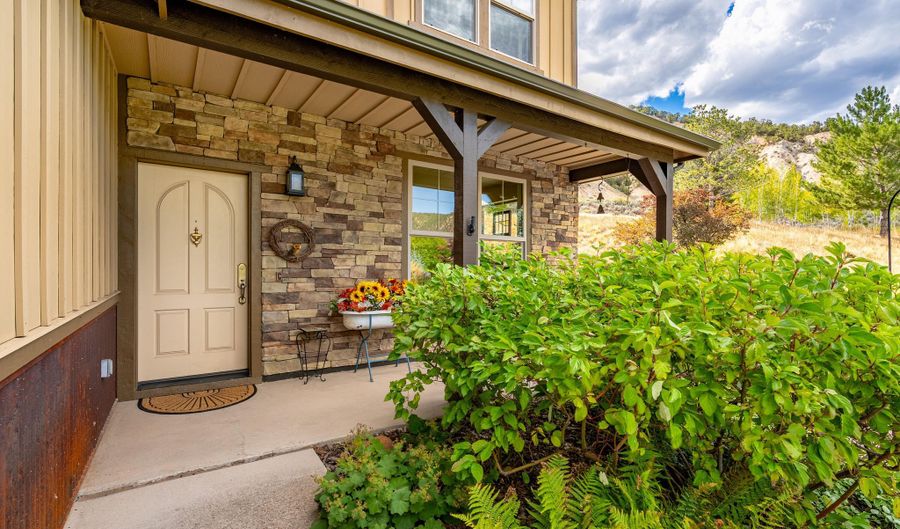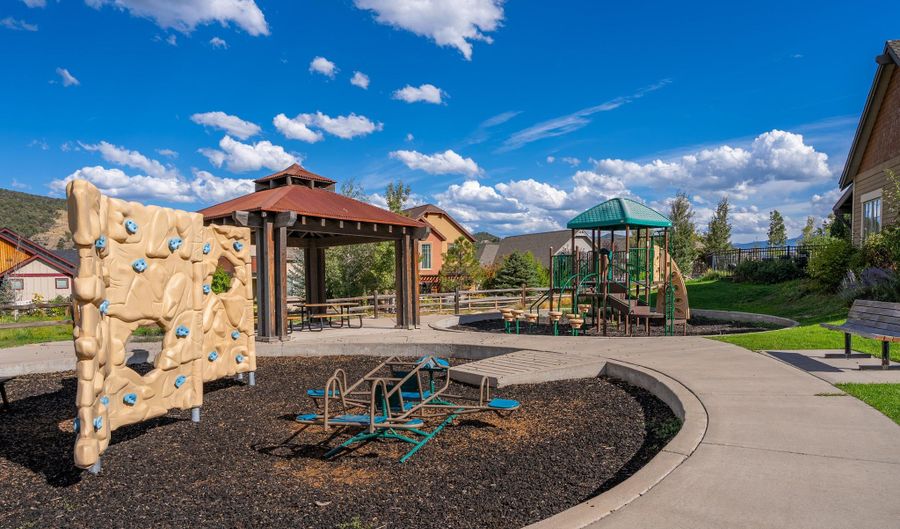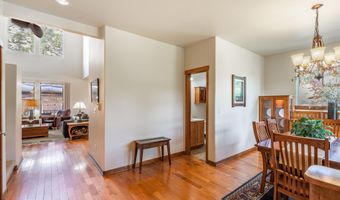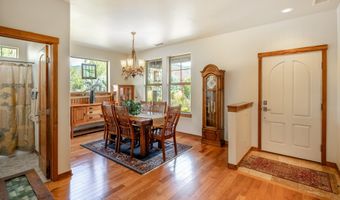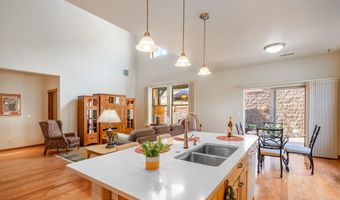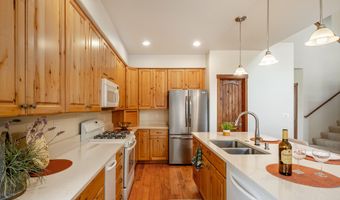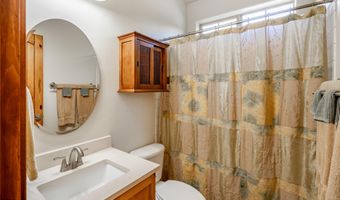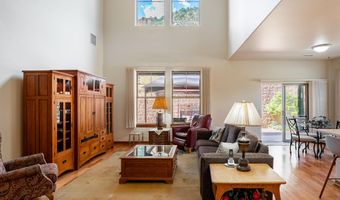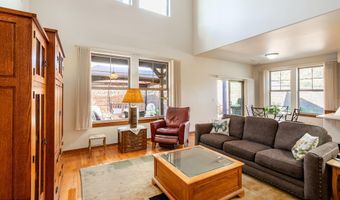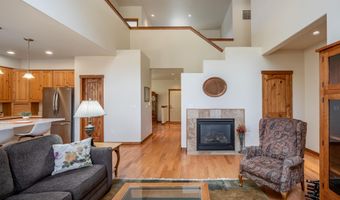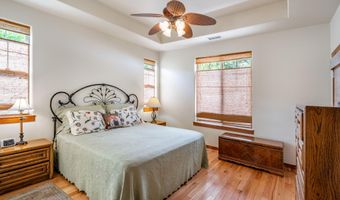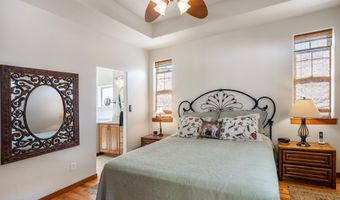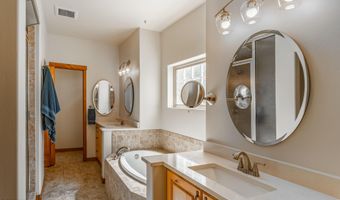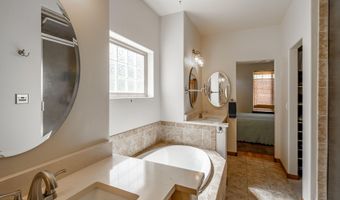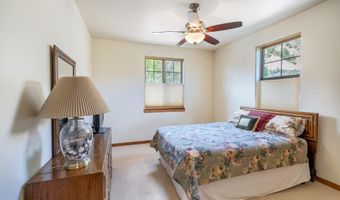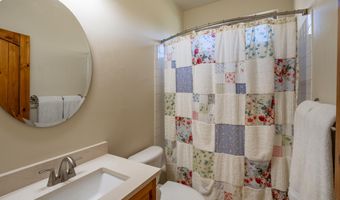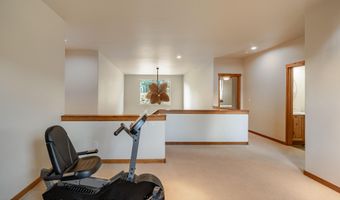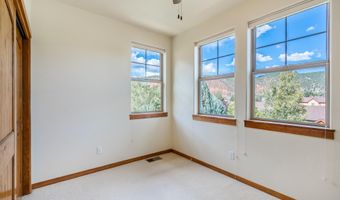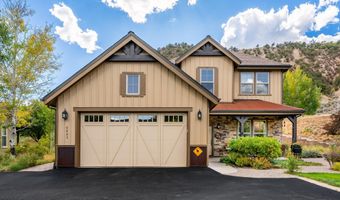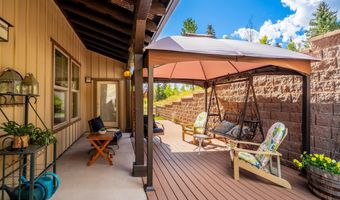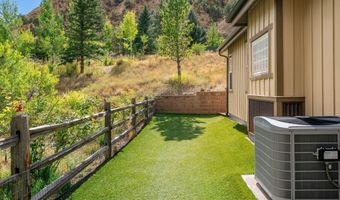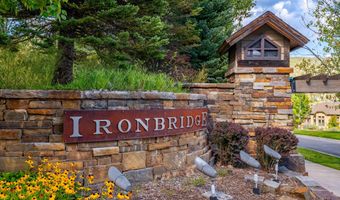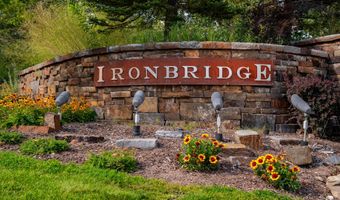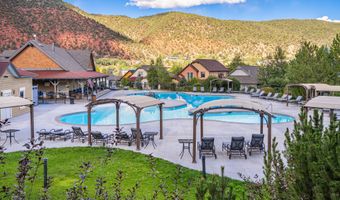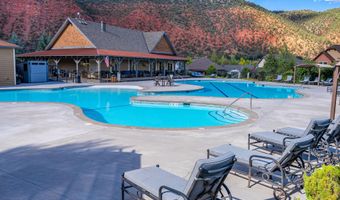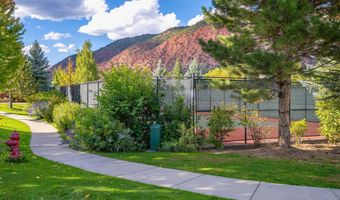643 River Bend Way Glenwood Springs, CO 81601
Snapshot
Description
Welcome to this beautifully maintained 3 bedroom, 3 bath home in the premier Ironbridge Golf & Mountain Community. Featuring a desirable main level master suite, this residence is designed for both comfort and convenience. The open kitchen and flowing floor plan connect seamlessly to spacious living areas, creating the perfect environment for entertaining. Whether you're hosting friends or enjoying quiet family evenings, the layout accommodates every occasion.
Located just below a scenic walking path, the home enjoys both connectivity and privacy. Step outside to your very private backyard, complete with a patio, swing, and a canopy for shade—perfect for outdoor dining, relaxing, or enchanting evening conversations.
Living here means access to one of the region's most coveted neighborhoods. Ironbridge offers:
An 18-hole alpine golf course designed by Arthur Hills and refined by Tom Lehman.
A state-of-the-art Recreation Center with a fitness center, pool, hot tub, and children's amenities.
Tennis and pickleball courts, basketball court, climbing wall and playgrounds for all ages.
Approximately four miles of hiking and bike paths winding through the community.
Private access to the Gold Medal waters of the Roaring Fork River for fly fishing.
On-site dining at 'The Kitchen at Ironbridge,' with casual fare, a cozy atmosphere, and beautiful views.
This exceptional home gives you the best of indoor/outdoor living, upscale amenities, and mountain/golf community lifestyle. Don't miss your opportunity to own in Ironbridge.
More Details
Features
History
| Date | Event | Price | $/Sqft | Source |
|---|---|---|---|---|
| Listed For Sale | $1,199,000 | $537 | RE/MAX Country GWS |
Expenses
| Category | Value | Frequency |
|---|---|---|
| Home Owner Assessments Fee | $638 | Monthly |
Taxes
| Year | Annual Amount | Description |
|---|---|---|
| 2024 | $4,031 |
Nearby Schools
Elementary School Sopris Elementary School | 3.7 miles away | PK - 05 | |
High School Glenwood Springs High School | 5.7 miles away | 09 - 12 | |
Elementary School Glenwood Springs Elementary School | 6.2 miles away | PK - 05 |
