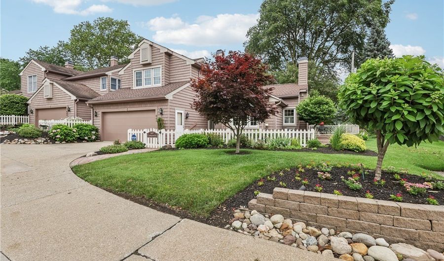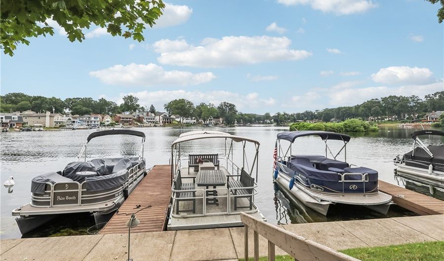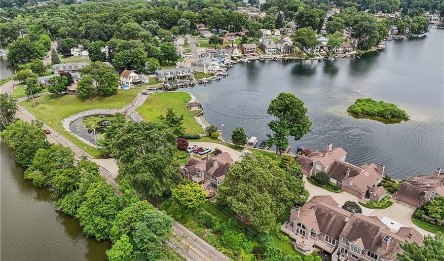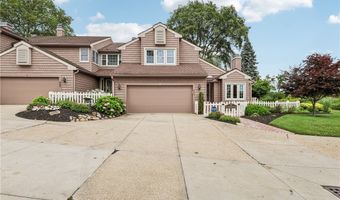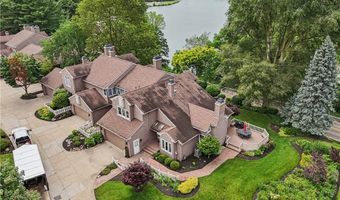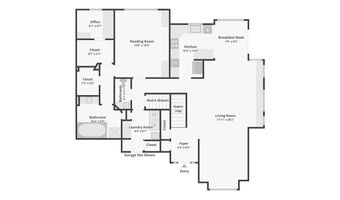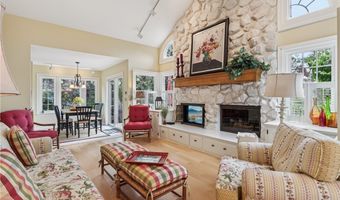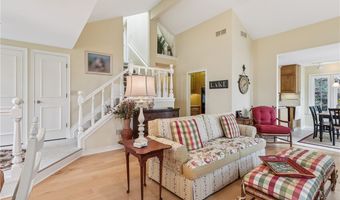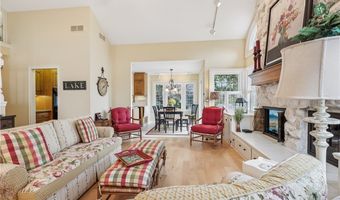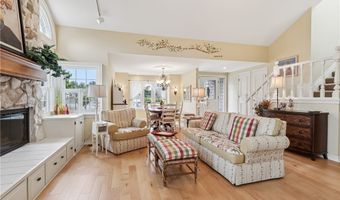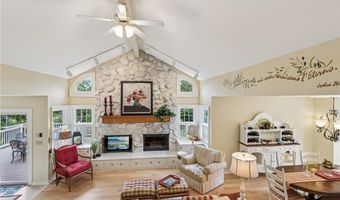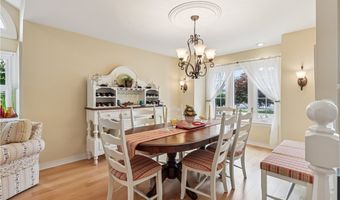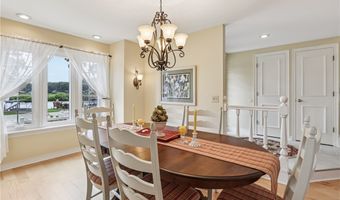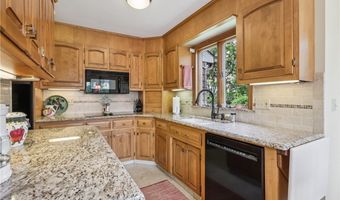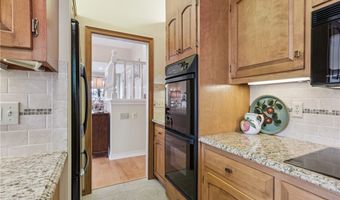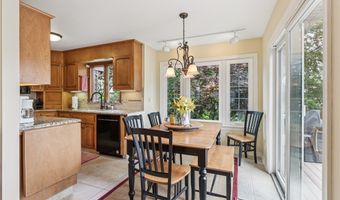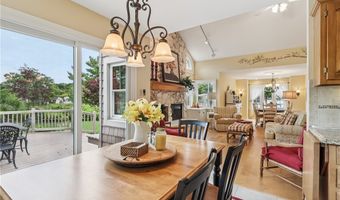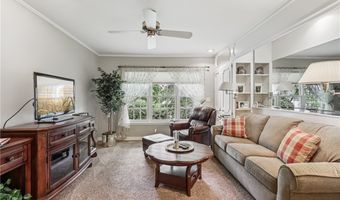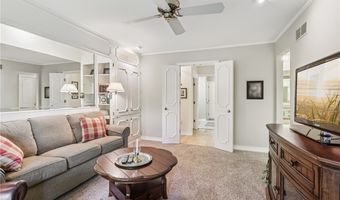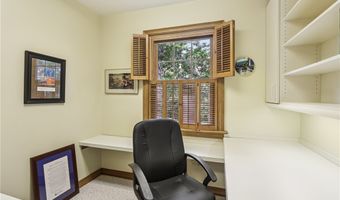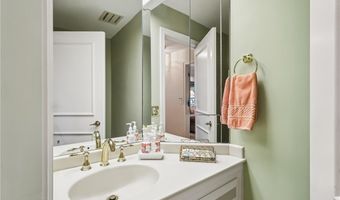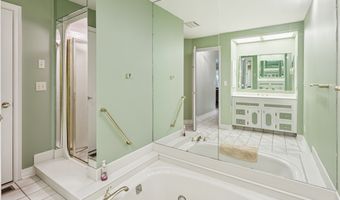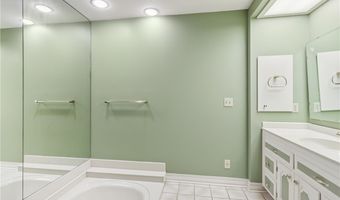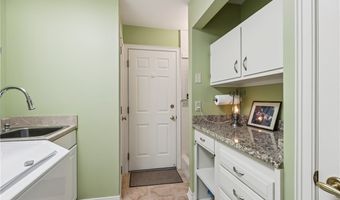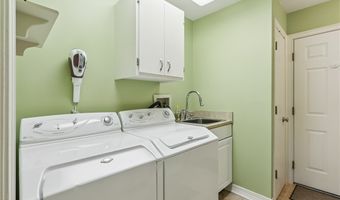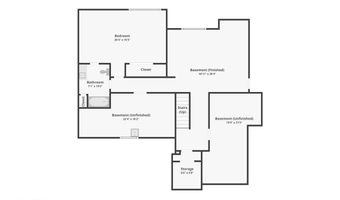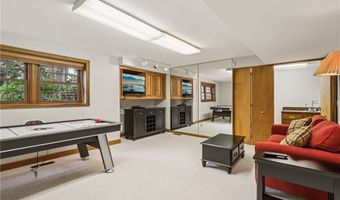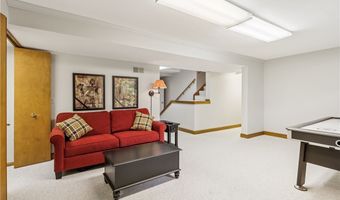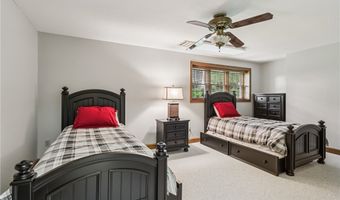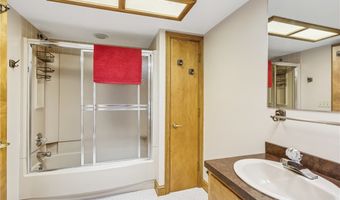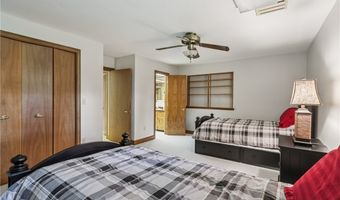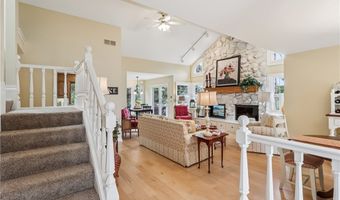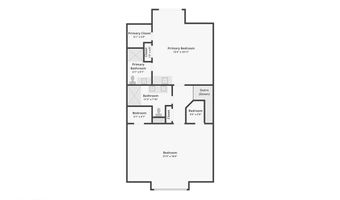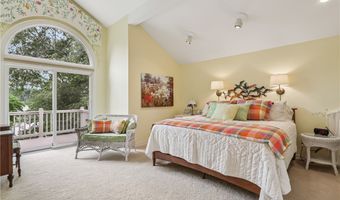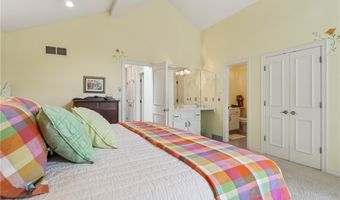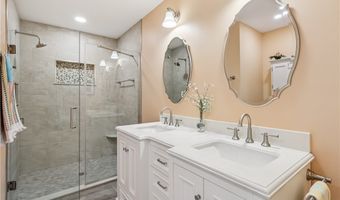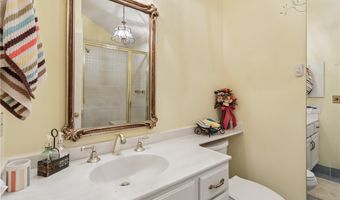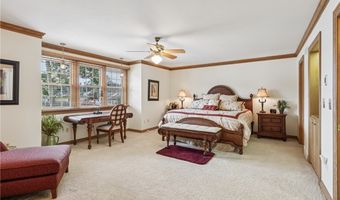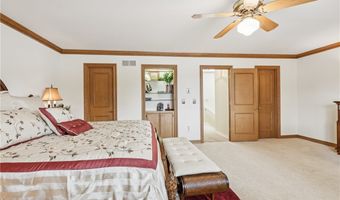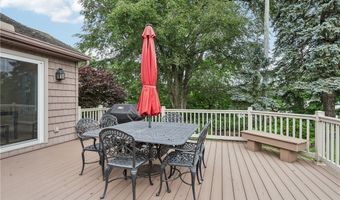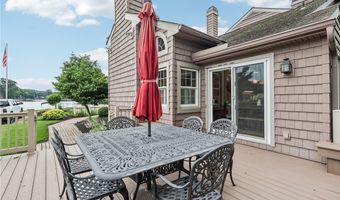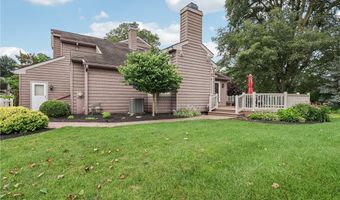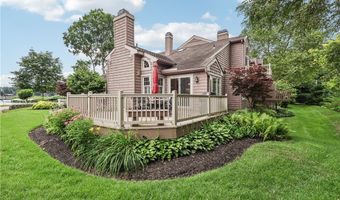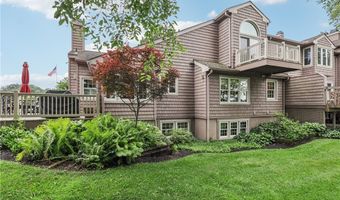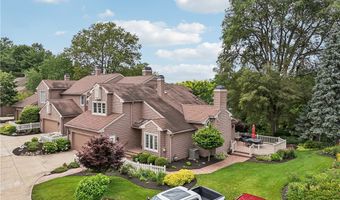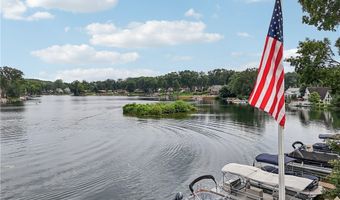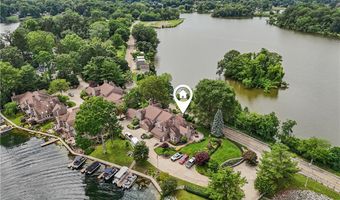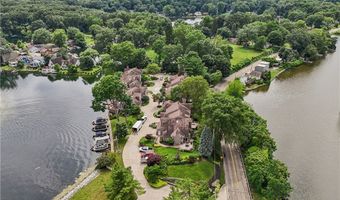643 Isle View Dr Akron, OH 44319
Snapshot
Description
Experience phenomenal sunsets and panoramic water views from this exceptional end-unit condo nestled between the North and West Reservoirs in the highly desirable Mariners Pointe. With approximately 3,842 square feet of finished living space, it includes the lower level. This home offers the perfect blend of luxury, functionality, and breathtaking scenery. The vaulted great room features a stunning white quartz stone gas fireplace, built-ins, and a hideaway TV, all of which flow seamlessly into the formal dining area and remodeled kitchen. Granite countertops, rollout shelves, and a sunny eating area open to the deck...all positioned to maximize the incredible lake views. The first-floor owner's suite is thoughtfully designed with built-ins, a jetted tub, a walk-in closet, a separate wardrobe and shoe closet, and a cozy cubby with a built-in desk. Upstairs, a second vaulted owner's suite impresses with a wall of windows, private balcony, oversized tile shower, Corian double vanity, and spacious walk-in closet. A third bedroom features dual walk-in closets, custom-built-in storage, and equally impressive views. The first-floor laundry is equipped with a dog wash, commode, and garage access for added convenience. The lower level adds valuable living space with a daylight family room, wet bar, additional bedroom, and full bath. This home is rich in extras, featuring a library, office, marble fireplace, Andersen windows throughout, a newer seawall, a maintenance-free dock on West Reservoir, and extensive storage. Recent updates include a nearly new furnace, carpet, sliding doors, windows, and more. Enjoy a spacious yard, two decks, and the rare opportunity to have lake views from every window. Whether you're seeking a peaceful retreat or a luxurious year-round residence, this one-of-a-kind condo was designed with your lifestyle in mind. All appliances remain. Truly a must-see!
More Details
Features
History
| Date | Event | Price | $/Sqft | Source |
|---|---|---|---|---|
| Listed For Sale | $590,000 | $154 | Keller Williams Chervenic Rlty |
Taxes
| Year | Annual Amount | Description |
|---|---|---|
| 2024 | $9,800 |
Nearby Schools
Junior High School Coventry Junior High School | 0.9 miles away | 06 - 12 | |
Middle School Erwine Middle School | 0.9 miles away | 05 - 07 | |
Elementary School Turkeyfoot Elementary School | 1.2 miles away | PK - 02 |
