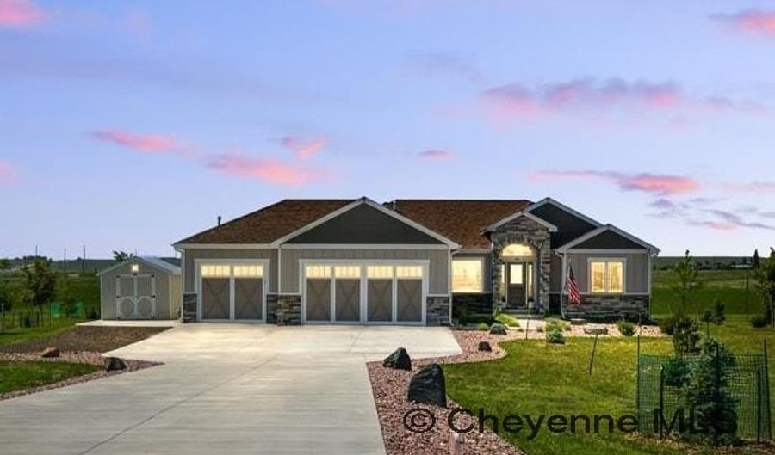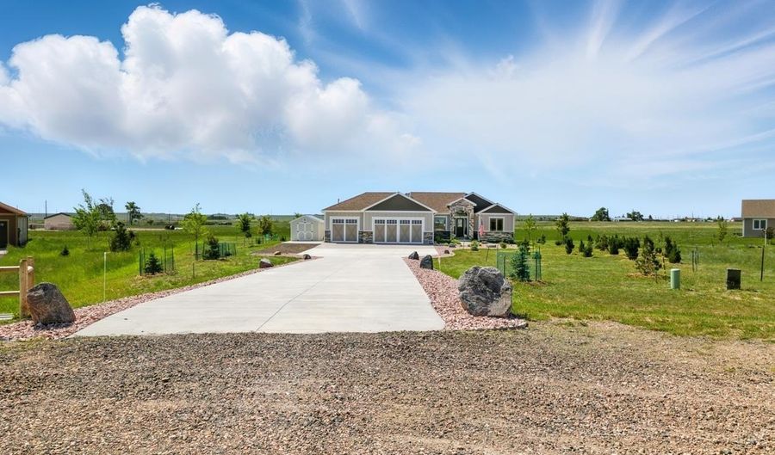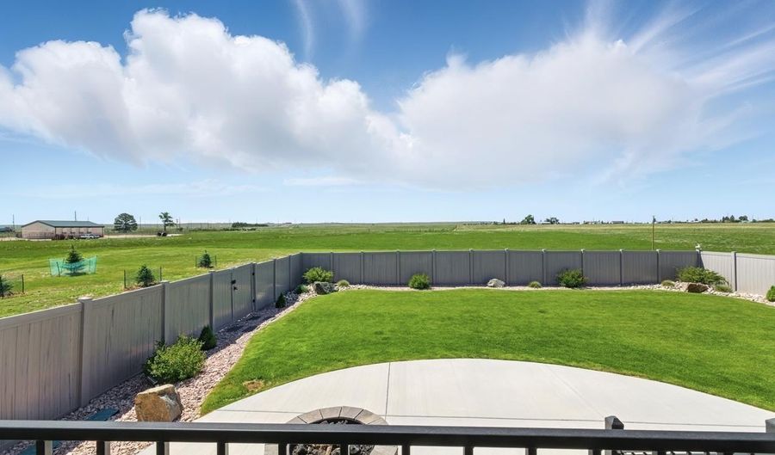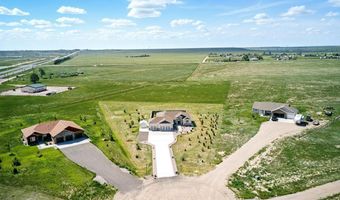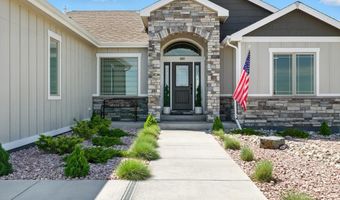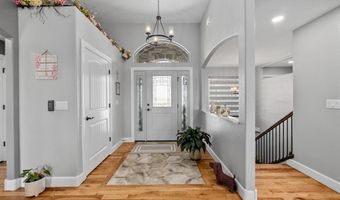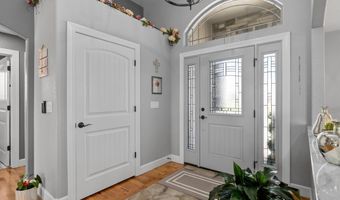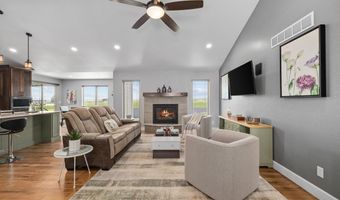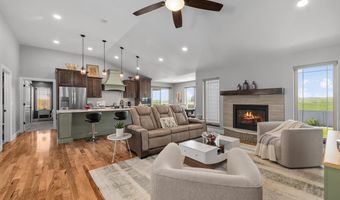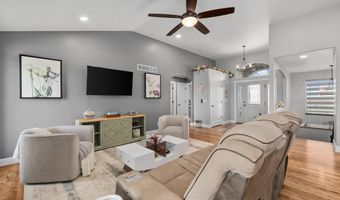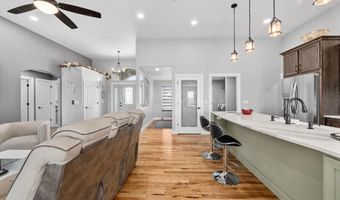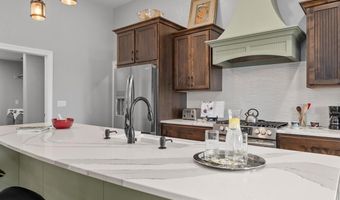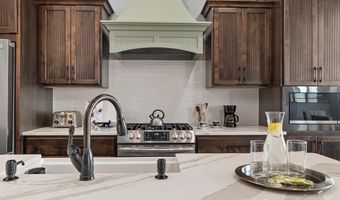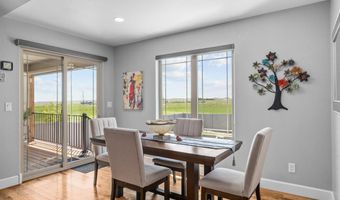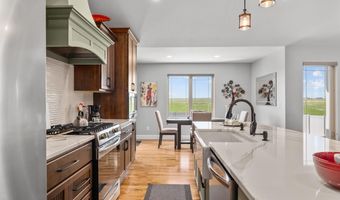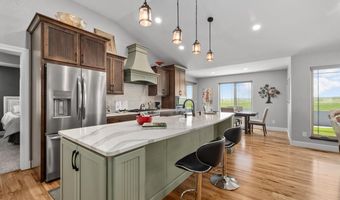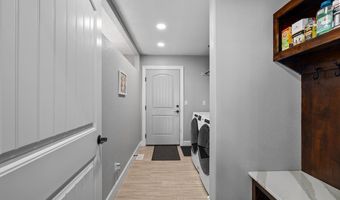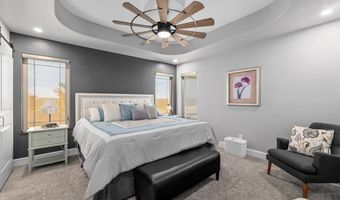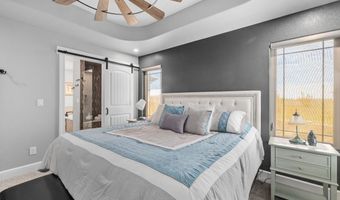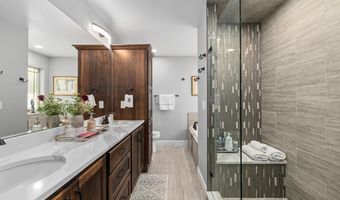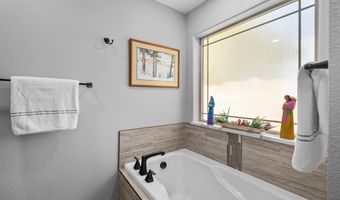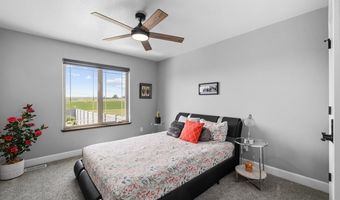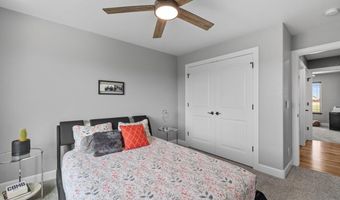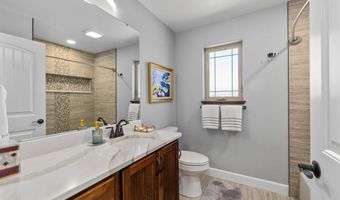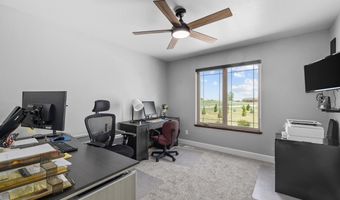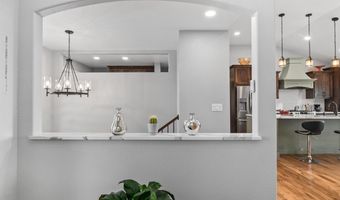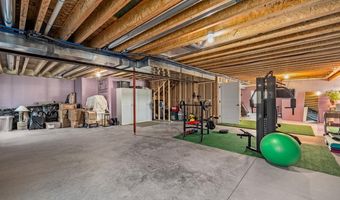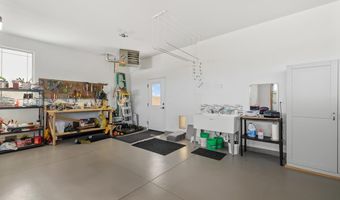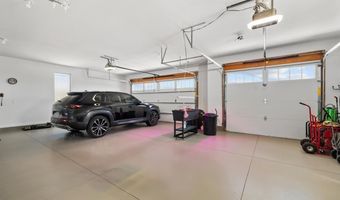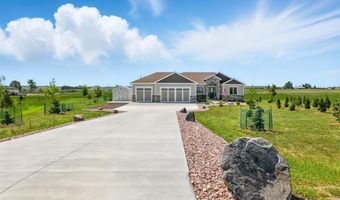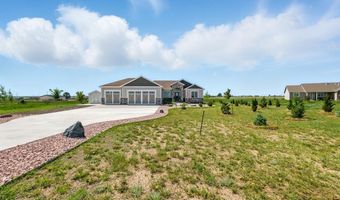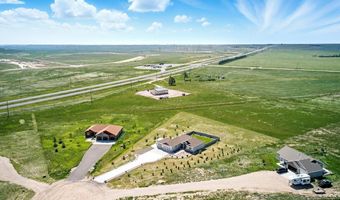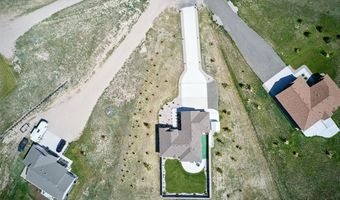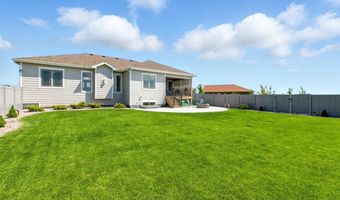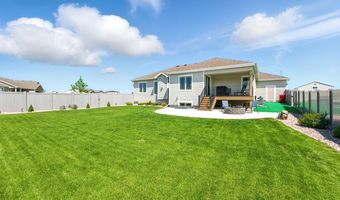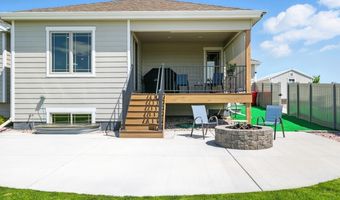6424 BLUE ROAN Rd Cheyenne, WY 82007
Snapshot
Description
Absolute perfection! This 3-year young, amazing quality-built home is just what you have been looking for! It's beyond gorgeous with all the upgrades you could possibly want...fantastic plantings & trees, tons of extra patio concrete, a fire-pit, concrete drive, an attractive vinyl privacy fence, irrigation systems, it's really just spectacular! Inside, it's just an absolute dream...spotlessly maintained with rich, real wood hickory floors, incredible kitchen design with beautifully crafted Schroll cabinets, a 10' center island with solid counters, seating for 3 or 4 stools, lovely farmhouse apron sink, upgraded appliances and wood floors. The dining area has access to the covered deck plus a large picture window to take in the prettiest back yard. A split-bedroom design offers a private owner's retreat with the coolest, spa-like bathroom that includes a huge double shower you will love. The great room is inviting with a cozy natural gas fireplace, open ceilings open to the amazing kitchen. The basement has garden level windows and is fully insulated. The fantastic shed has 60 amp service and connection for RV service. The 3-car garage is fully finished, insulated, painted, heated, & organized. This level of perfect is hard to find and oh so easy to love!
More Details
Features
History
| Date | Event | Price | $/Sqft | Source |
|---|---|---|---|---|
| Listed For Sale | $785,000 | $∞ | #1 Properties |
Taxes
| Year | Annual Amount | Description |
|---|---|---|
| 2024 | $4,280 |
Nearby Schools
Elementary School Afflerbach Elementary | 1.9 miles away | PK - 06 | |
Elementary School Rossman Elementary | 2.9 miles away | KG - 06 | |
Elementary School Arp Elementary | 3.5 miles away | KG - 06 |
