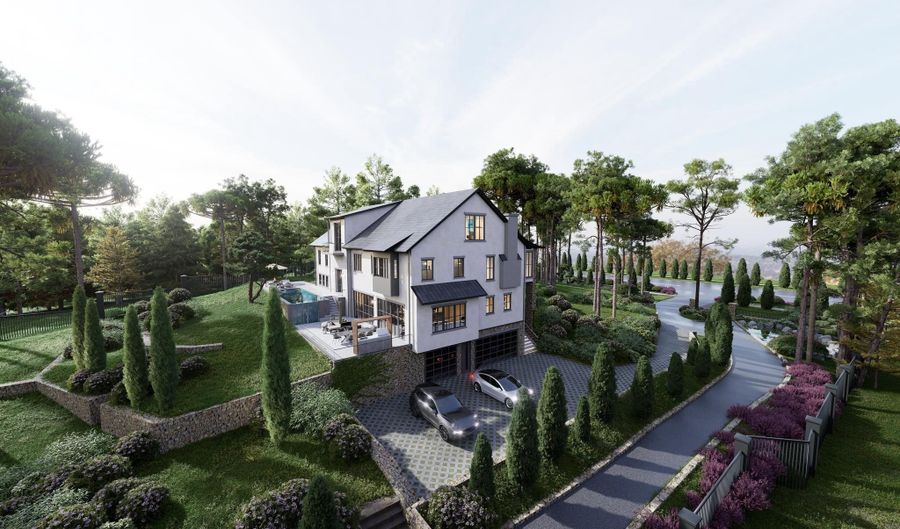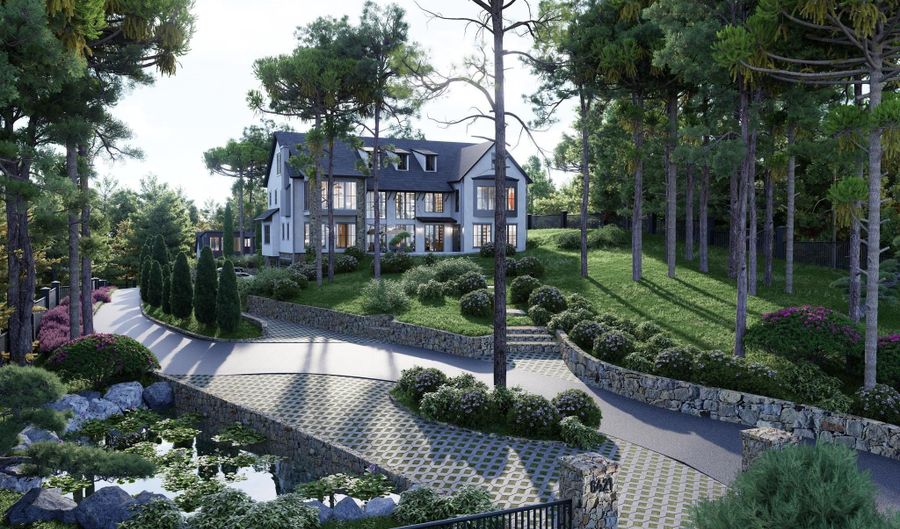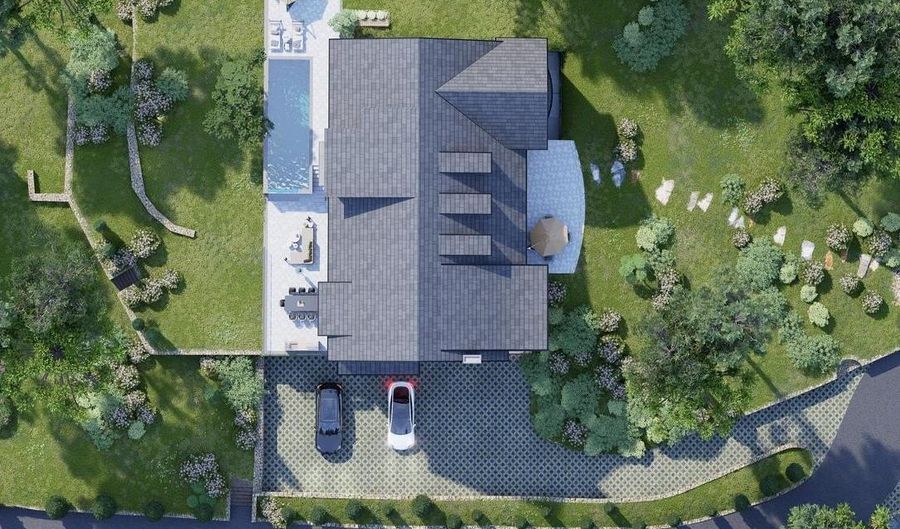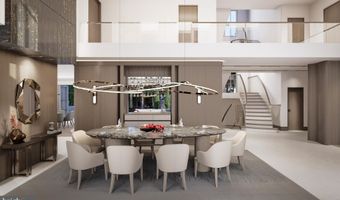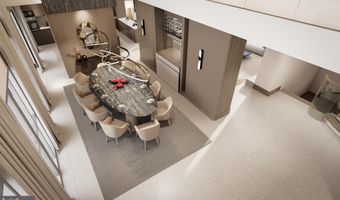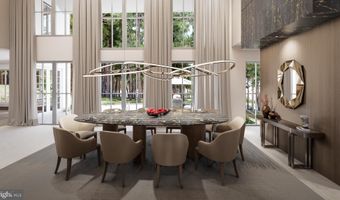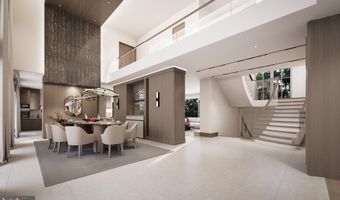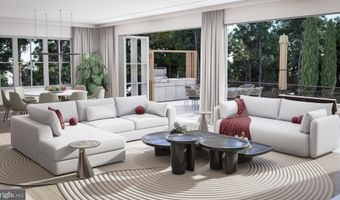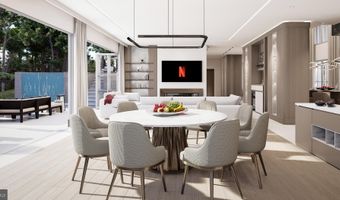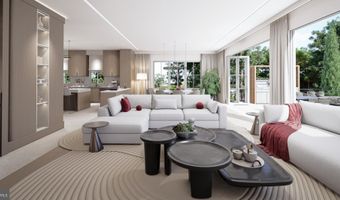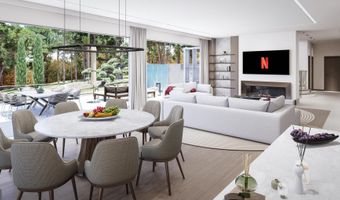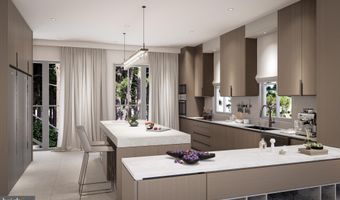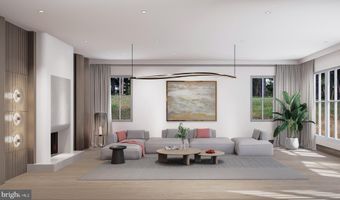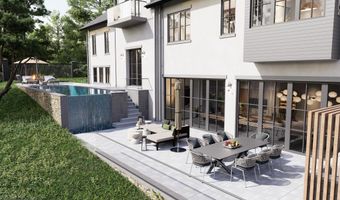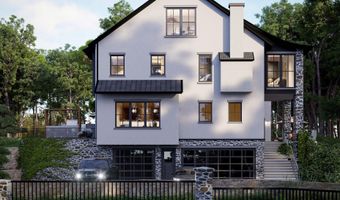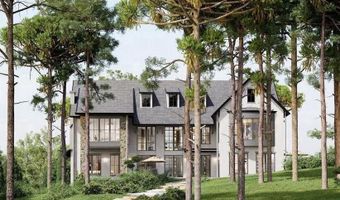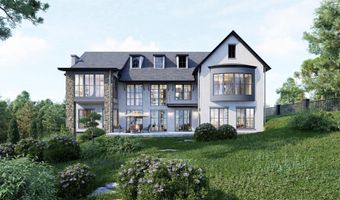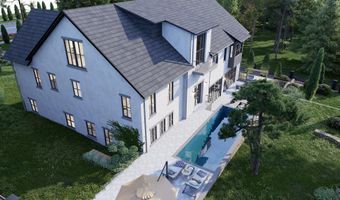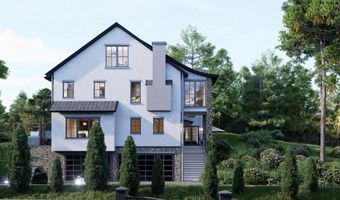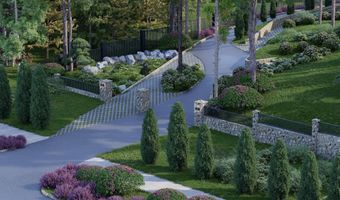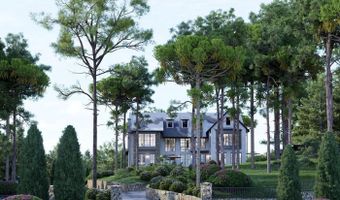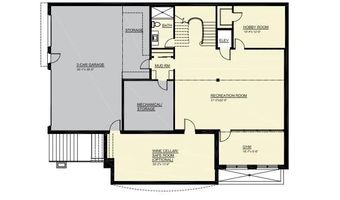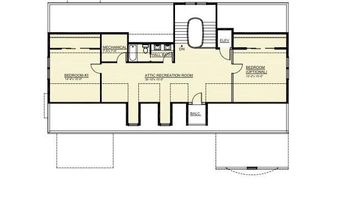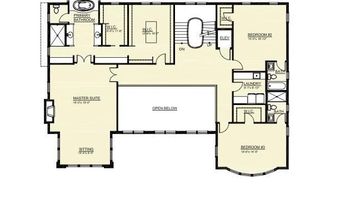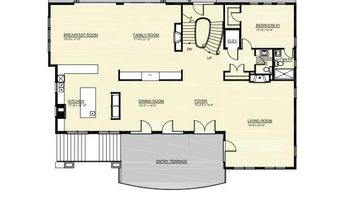6421 BRADLEY Blvd Bethesda, MD 20817
Snapshot
Description
***YOUR DREAM HOME AWAITS in the Hillmead Neighborhood of Bethesda*** Feel swept away in this one-of-a-kind home oasisa masterful blend of modern sophistication and serene, natural surroundings. Situated beside a protected nature preserve,
From the moment you arrive, the gracious front porch and double-height foyer set the tone for this extraordinary residence. Soaring ceilings, walls of glass, and seamless indoor-outdoor transitions create an atmosphere that is both grand and inviting.
The open-concept main level offers expansive formal living and dining areas that flow into a sun-drenched, southern-facing front porchseparated by a striking glass wall for uninterrupted light and views. At the rear, the gourmet kitchen, family room, and breakfast area open via folding glass doors to a private entertainers paradise: a fully equipped outdoor kitchen, grilling station, and optional waterfall-edge pool.
Elevator access to the three spacious 2nd floor bedrooms all with ensuite baths. The luxurious primary suite featuring a cozy fireplace, window sitting area, spa-inspired marble bath, and dual walk-in closets.
The 3rd floor top level provides two additional bedrooms, a full bath, and a flexible lounge spaceperfect for teens, guests, or multigenerational livingaccessible via a sweeping staircase or private elevator.
The fully finished lower level is dedicated to wellness and leisure, boasting a large entertainment room, private gym, full bath with sauna, wine cellar, workshop, and an optional safe room. Every detail is elevated by a multi-zone smart home system, seamlessly integrating smart locks, Sonos sound, security cameras, outdoor lighting, HVAC, and high-end appliancesall controllable from your smartphone.
Energy-efficient systems and thoughtful high-performance design ensure both luxury and sustainability.
Nestled in a private enclave just minutes from downtown Bethesda, Chevy Chase, and Washington, D.C., Bradley Reserve is located within the highly coveted Whitman School Clustermaking it ideal for families seeking top-tier education and convenience. WHITMAN CLUSTER SCHOOLS.
More Details
Features
History
| Date | Event | Price | $/Sqft | Source |
|---|---|---|---|---|
| Listed For Sale | $4,995,000 | $604 | Compass |
Taxes
| Year | Annual Amount | Description |
|---|---|---|
| $15,866 |
Nearby Schools
Middle School North Bethesda Middle | 0.6 miles away | 06 - 08 | |
Middle School Thomas W. Pyle Middle School | 0.7 miles away | 06 - 08 | |
Elementary School Wyngate Elementary | 0.8 miles away | KG - 05 |
