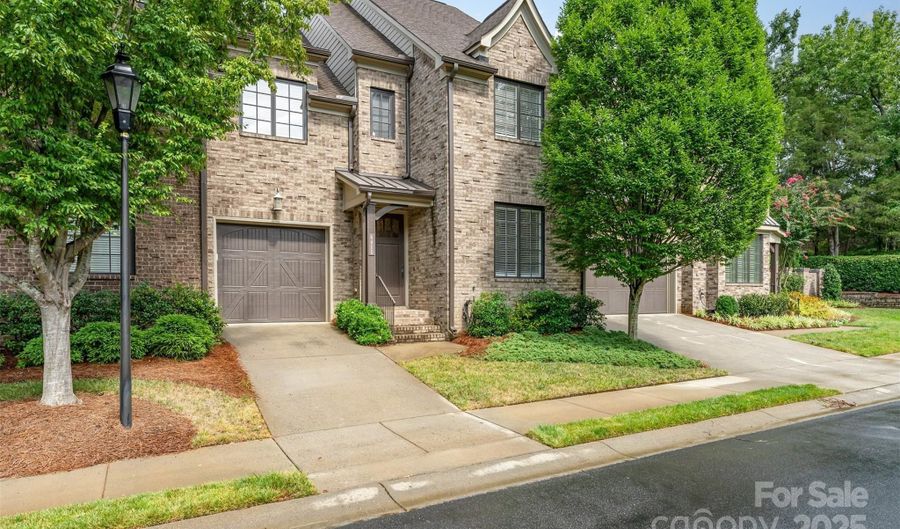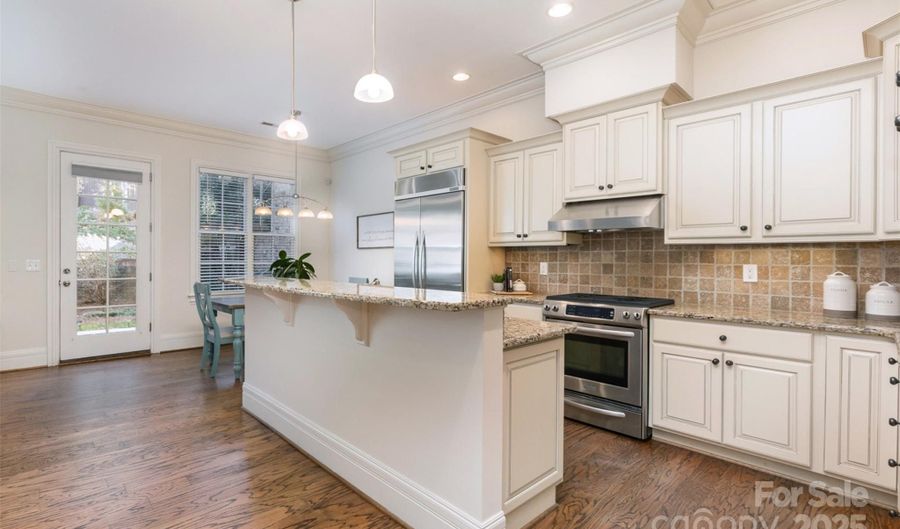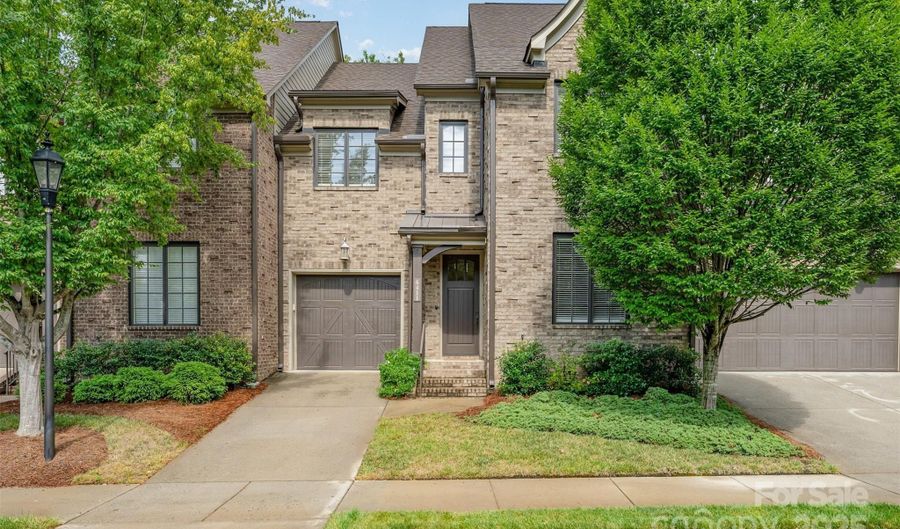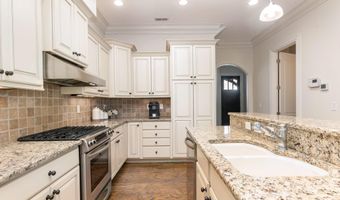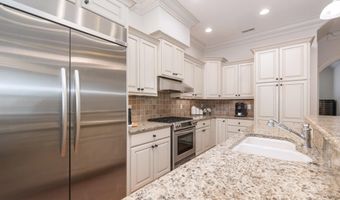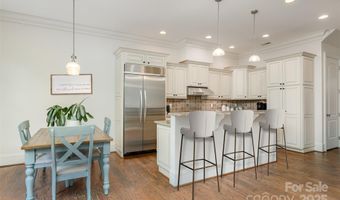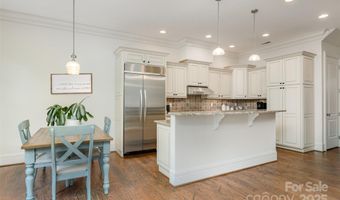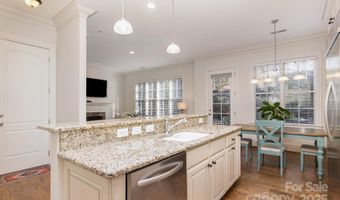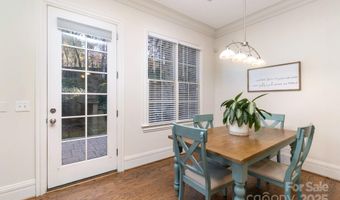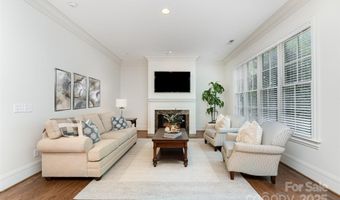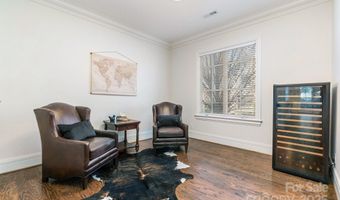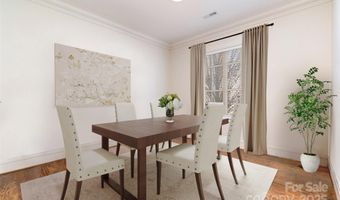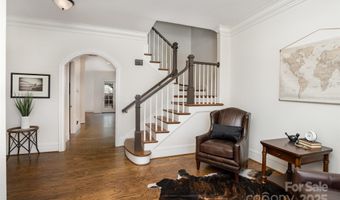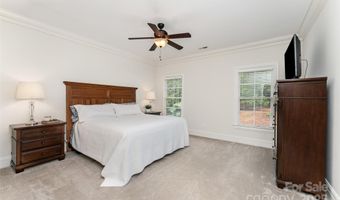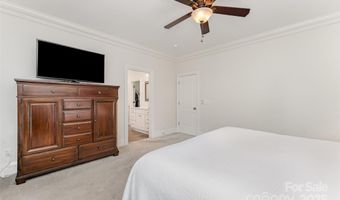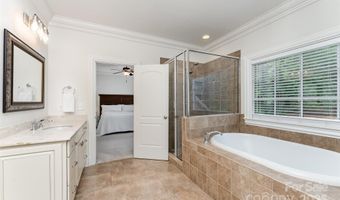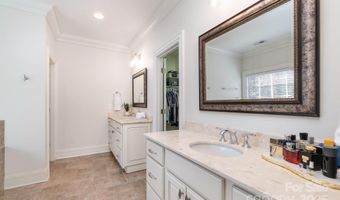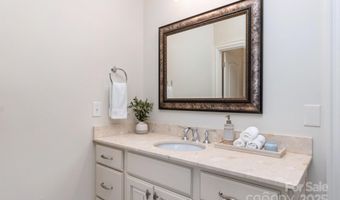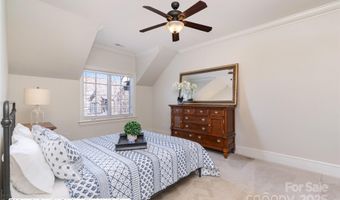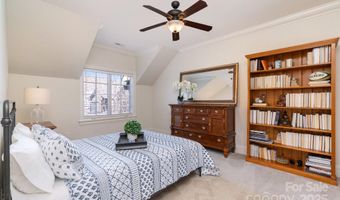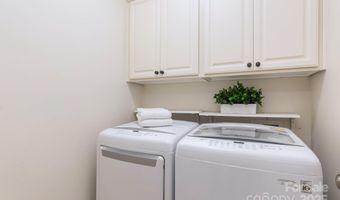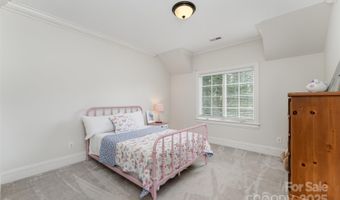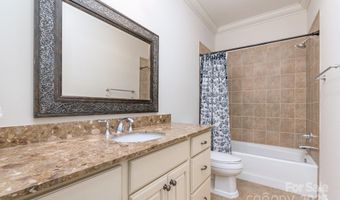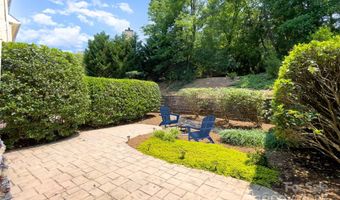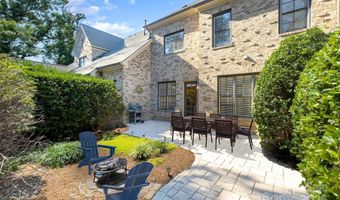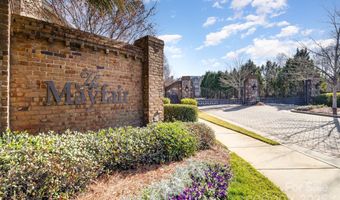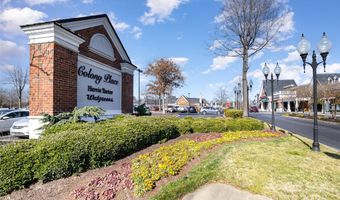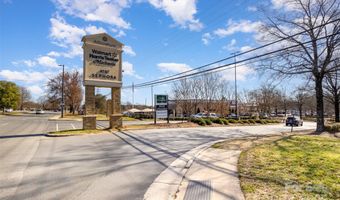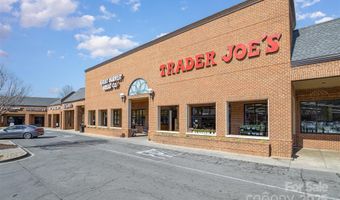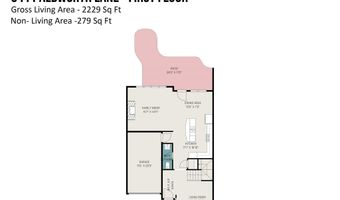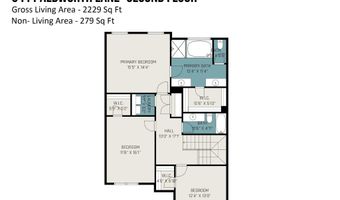6411 Aldworth Ln Charlotte, NC 28226
Snapshot
Description
Showcasing elegant European-inspired architecture this townhome is conveniently a 5 minute drive to shopping, dining & entertainment options at the Arboretum, Trader Joes plaza and Colony Plaza. Inside, you'll be greeted by the grandeur of 10-foot ceilings on the main level & wide plank hardwood floors, both enhancing the warmth and elegance of the space, while exceptional trim work throughout highlights the home's quality details. Open-concept living area, featuring gas fireplace, flows seamlessly into the kitchen that features under-cabinet lighting & stainless steel appliances to remain! Primary suite serves as a serene retreat, complete with a spa-like bathroom offering a soaking tub, double vanity, and a spacious walk-in closet. The upper level also includes two additional bedrooms, both with walk-in closets, a full bath & laundry. New AC in 2022 and furnace in Jan 2025. HOA incl: water, sewer, exterior bldg maintenance, front yard landscape, streets & community gate.
More Details
Features
History
| Date | Event | Price | $/Sqft | Source |
|---|---|---|---|---|
| Listed For Sale | $675,000 | $303 | Keller Williams South Park |
Taxes
| Year | Annual Amount | Description |
|---|---|---|
| $0 | L9 M50-85 |
Nearby Schools
Middle School South Charlotte Middle | 0.6 miles away | 06 - 08 | |
Elementary School Mcalpine Elementary | 1.2 miles away | KG - 05 | |
Elementary School Olde Providence Elementary | 1.7 miles away | KG - 05 |
