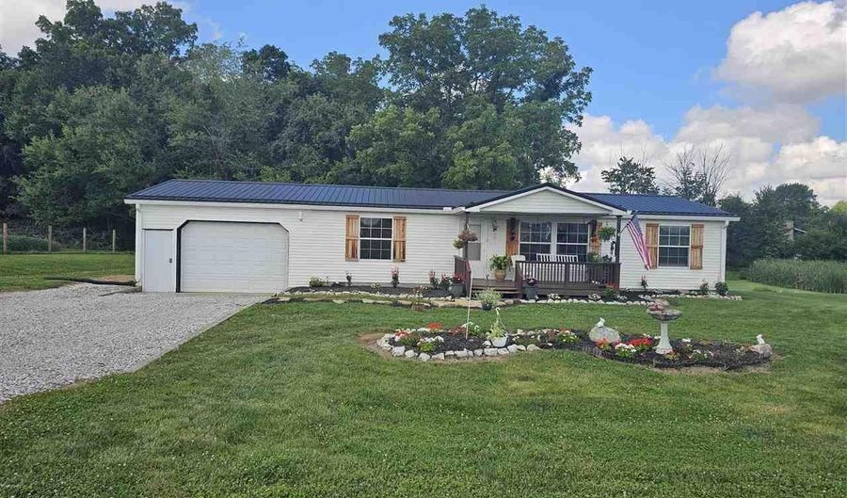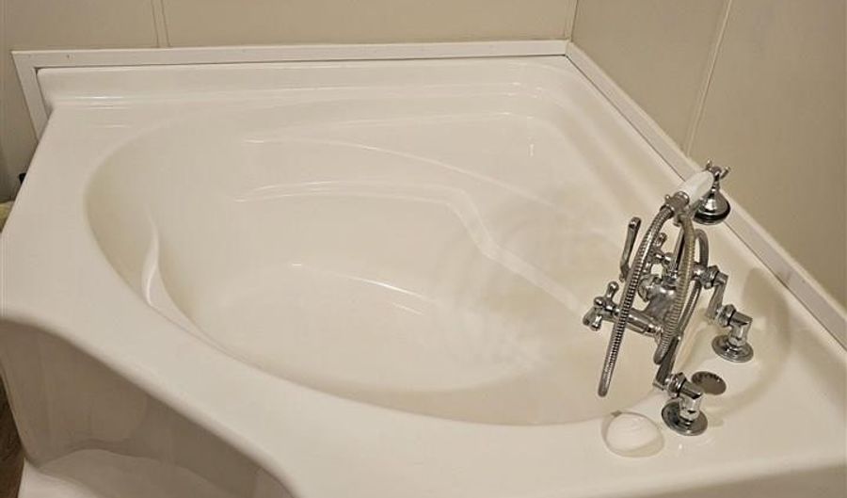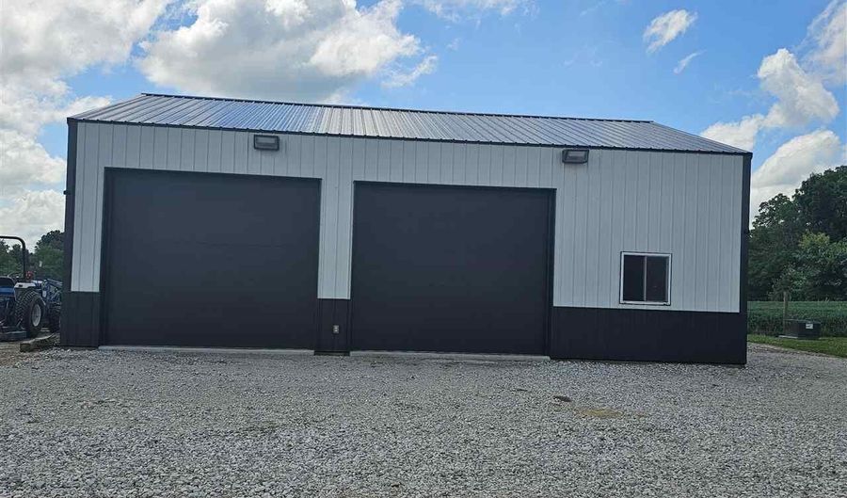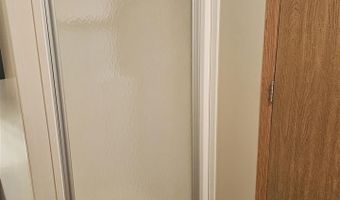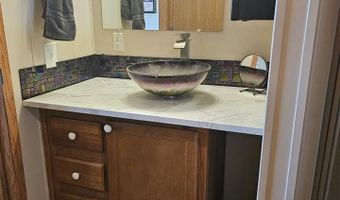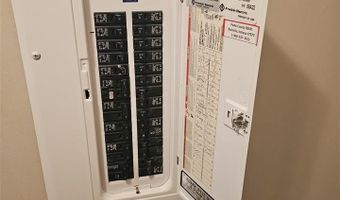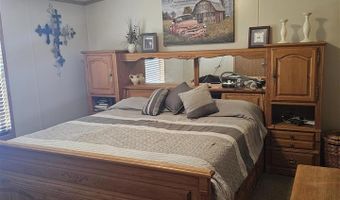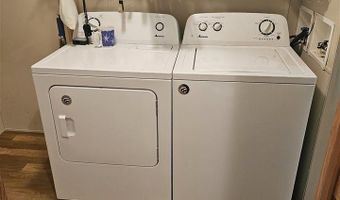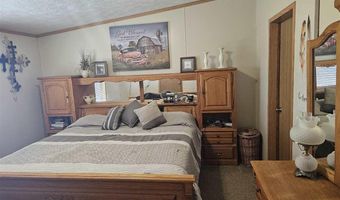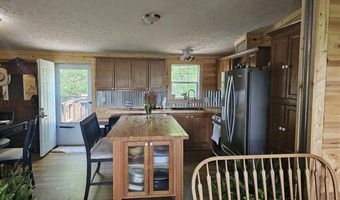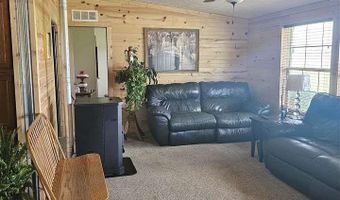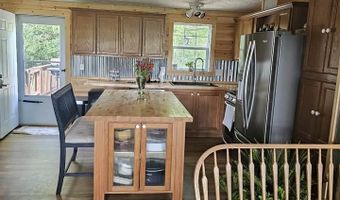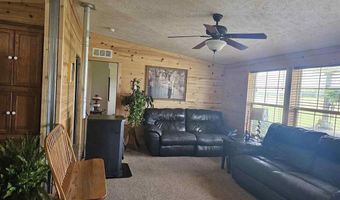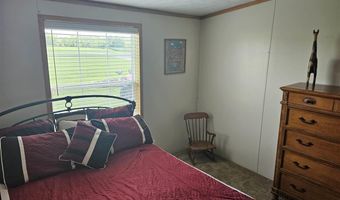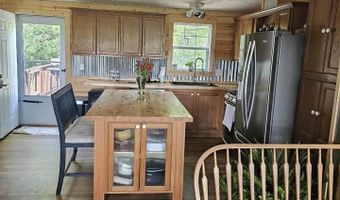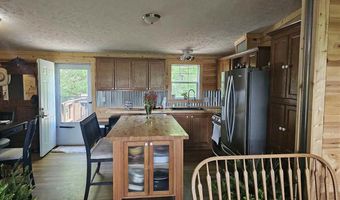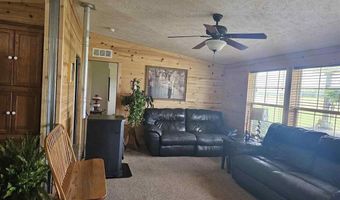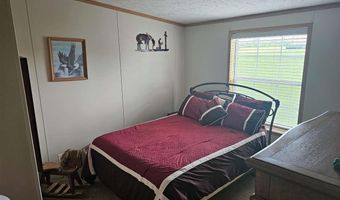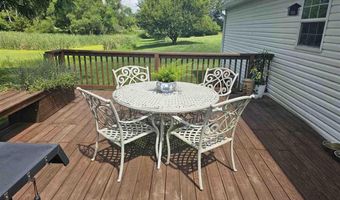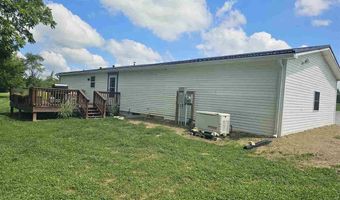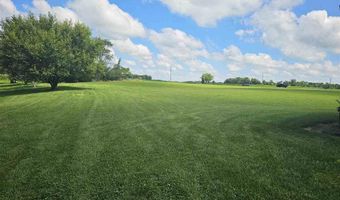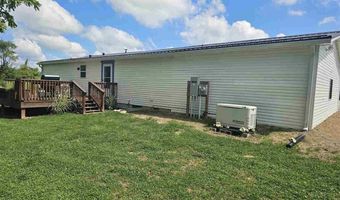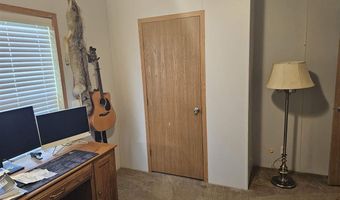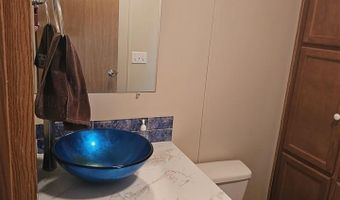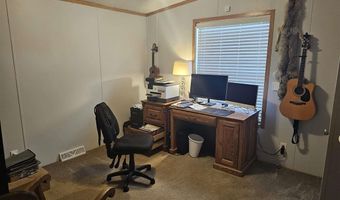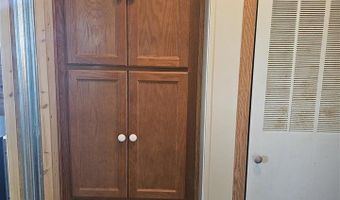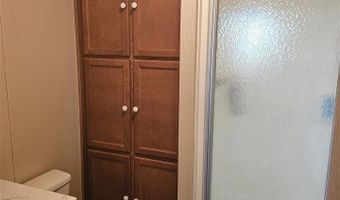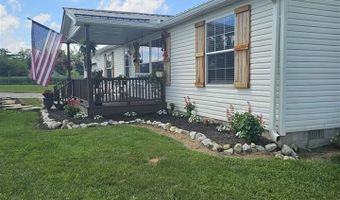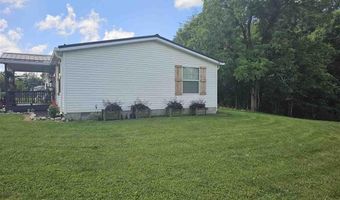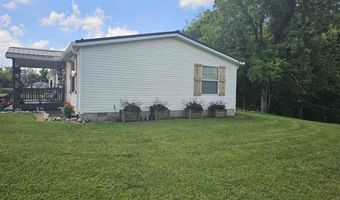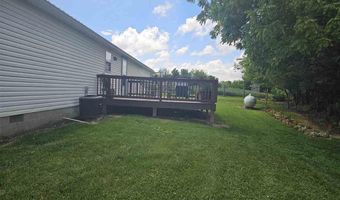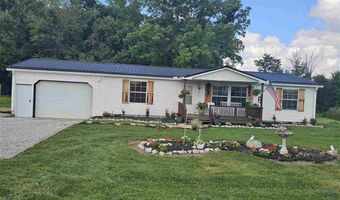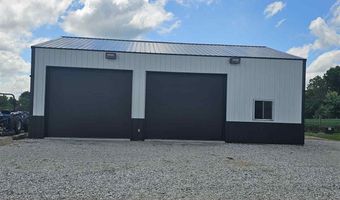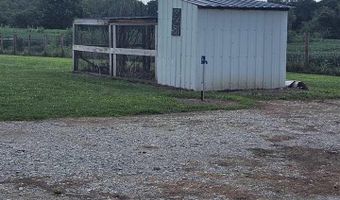6410 E US Highway 36 Bainbridge, IN 46105
Snapshot
Description
This rustic ranch home has everything you could want. The tongue & grove wood work, the open concept layout & convenient location just name a few things that can check your boxes. Meticulously maintained home offers 3 BR 2 BA & plenty of room. The large FR has plenty of room to relax. The kitchen with an eat at island is accented by butcher block counter tops & the appliances stay. Plenty of room for large family dinners in the dining room. Or, choose to grill out on the large rear deck. The inviting covered front porch is a great place to sit and enjoy nature & your carefully chosen plants. The 24 KW LP Generac full home generator add the piece of mind you'll have electricity to run your entire home if there is an electricity outage no matter the time of year. Enjoy playing outside on your 2.84+ acres with convenient commutes to Bainbridge, Greencastle, Indianapolis, Avon, Danville & Rockville. This home has all of the big ticket items taken care of with a metal roof, new gutters, 2 year old septic & a pellet stove. Want extra storage? You're in luck, the additional 30'x40' outbuilding not only gives you room to store your outdoor toys, it has electric & water inside & outside. The perimeter drain around the home keeps the crawl space dry.
More Details
Features
History
| Date | Event | Price | $/Sqft | Source |
|---|---|---|---|---|
| Listed For Sale | $295,000 | $228 | VAUGHN REALTY GROUP |
