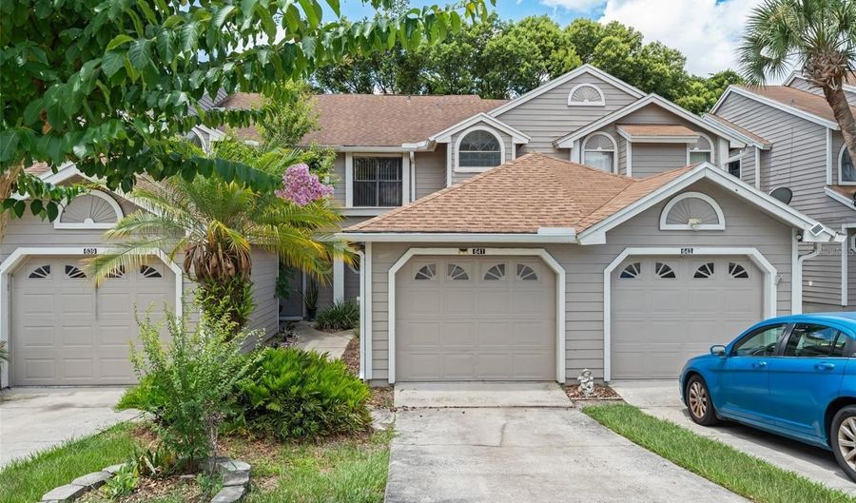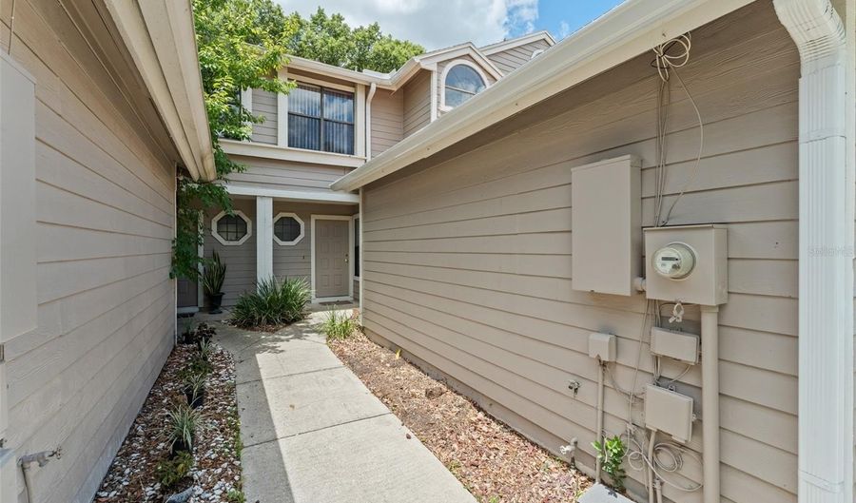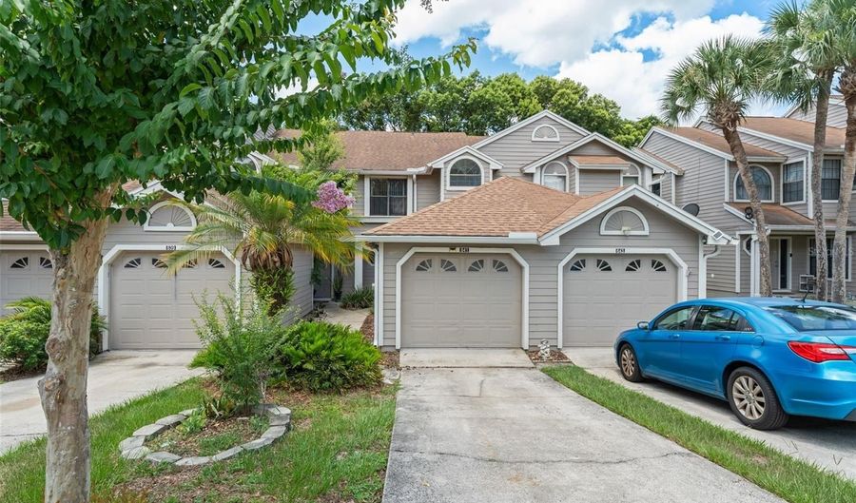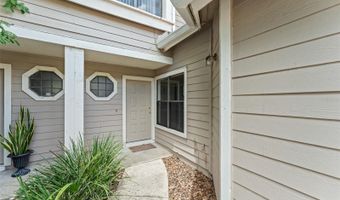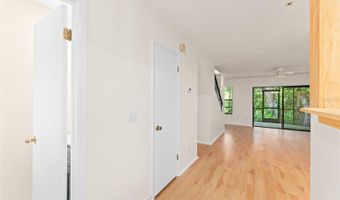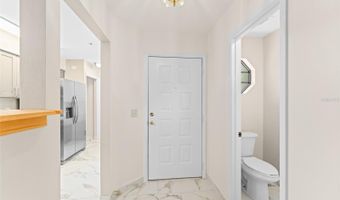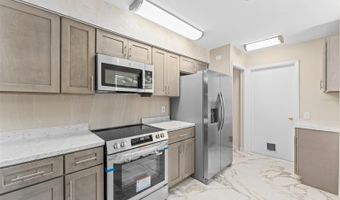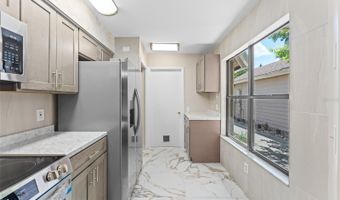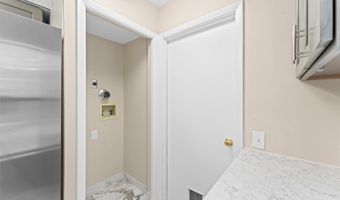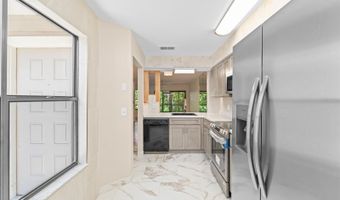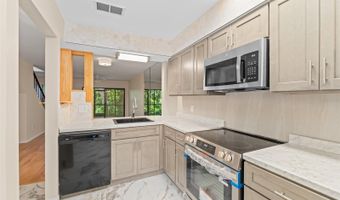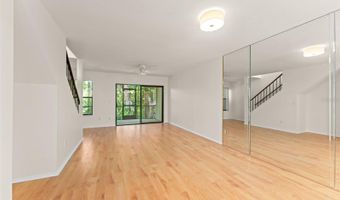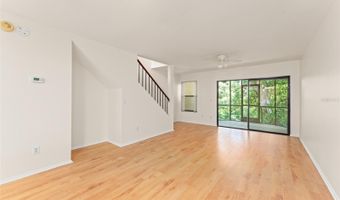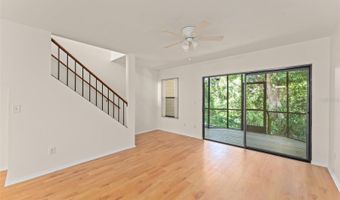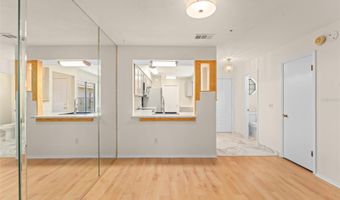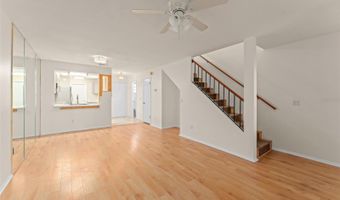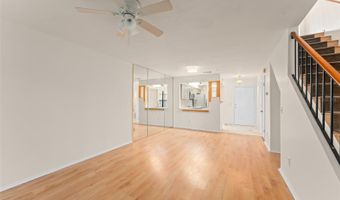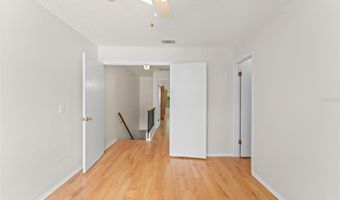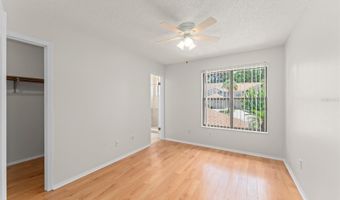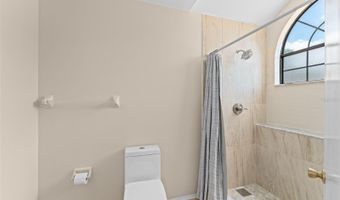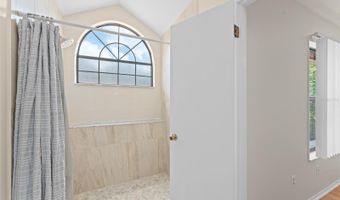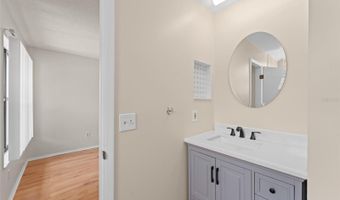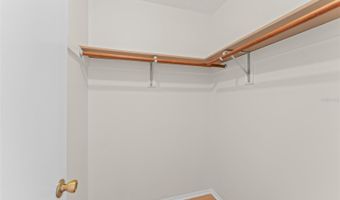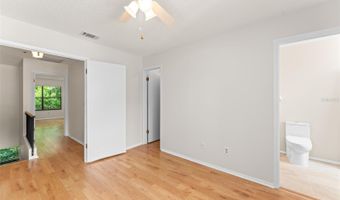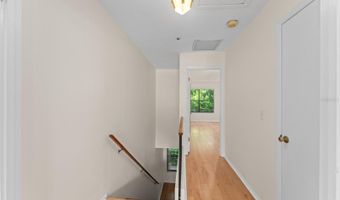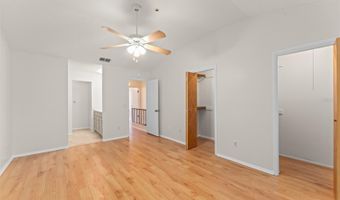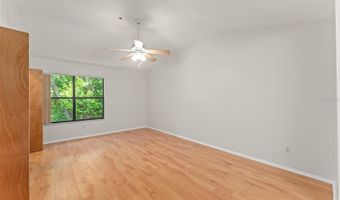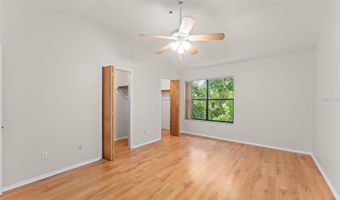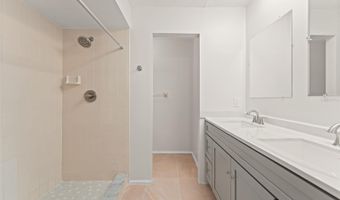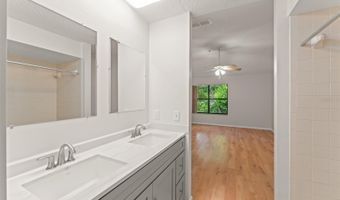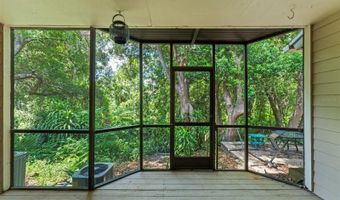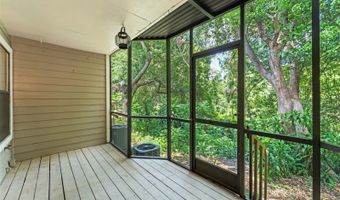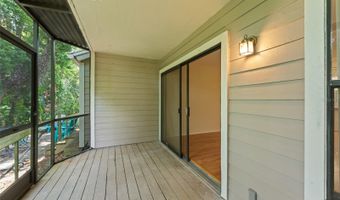641 NORTHBRIDGE Dr Altamonte Springs, FL 32714
Snapshot
Description
Under contract-accepting backup offers. **This property qualifies for a closing cost credit up to $4,000 through the Seller’s preferred lender.** Welcome to 641 Northbridge Drive, a charming and beautifully maintained townhouse nestled in the heart of Altamonte Springs. This 2-bedroom, 2.5-bathroom home with a single-car garage offers the perfect blend of comfort, functionality, and peaceful living. Significant updates throughout the home include a 2020 roof, as well as extensive interior renovations that elevate both style and function. The kitchen has been fully renovated with updated cabinetry, modern appliances, and new tile flooring that continues throughout the main level. Both bathrooms have been refreshed with new vanities, tiled showers, and upgraded flooring, giving the spaces a contemporary feel. Additional improvements include updated light switches and fixtures, as well as smooth ceilings throughout—no more popcorn ceiling! As you step inside, you're immediately welcomed by an open-concept living and dining area, filled with natural light and designed for easy entertaining. To your left, a conveniently located half bathroom offers practicality for guests, while just beyond the entryway, the galley-style kitchen awaits. Featuring neutral-toned cabinetry, a mix of sleek black and stainless steel appliances, and a pass-through serving window, the kitchen effortlessly connects you to the dining space. A large window facing the front walkway bathes the kitchen in sunlight, creating a bright and cheerful atmosphere. A tucked-away laundry closet and access to the garage are thoughtfully placed just beyond the kitchen for added convenience. In the dining area, a stunning floor-to-ceiling mirror adds depth and light, while a cozy nook under the stairs provides bonus storage space. The living room invites you to relax, with sliding glass doors that open to a screened-in porch—perfect for enjoying your morning coffee or unwinding after a long day. The porch overlooks a serene backdrop of mature trees and lush vegetation, offering privacy and a peaceful, natural setting. Just beyond, stairs lead to a paved patio, ideal for grilling or additional outdoor seating. Upstairs, carpet-lined stairs lead you to two generously sized bedrooms. The first bedroom greets you with elegant double doors and includes an en-suite bathroom featuring a modern vanity with gray cabinetry and a white countertop, a floor-to-ceiling tiled shower, and an arched privacy window that fills the space with soft light. A walk-in closet adds to the room’s appeal. Down the hall, the spacious primary suite boasts a soaring vaulted ceiling, dual walk-in closets, and a spa-like en-suite bathroom. Enjoy a double-sink vanity, matching cabinetry, and a beautifully tiled stand-in shower that brings a sense of luxury to your daily routine. This townhouse offers both the comfort of home and the beauty of Florida living in a tranquil, tree-lined community. With major updates already completed, including a newer roof and modernized interiors, this home is move-in ready. Don’t miss the chance to make this warm and welcoming space your own.
More Details
Features
History
| Date | Event | Price | $/Sqft | Source |
|---|---|---|---|---|
| Listed For Sale | $270,000 | $226 | KELLER WILLIAMS REALTY AT THE PARKS |
Expenses
| Category | Value | Frequency |
|---|---|---|
| Home Owner Assessments Fee | $150 | Monthly |
Taxes
| Year | Annual Amount | Description |
|---|---|---|
| 2024 | $3,718 |
Nearby Schools
Middle School Teague Middle School | 0.5 miles away | 06 - 08 | |
Elementary School Spring Lake Elementary School | 1.4 miles away | PK - 05 | |
Elementary School Forest City Elementary School | 1.9 miles away | PK - 05 |
