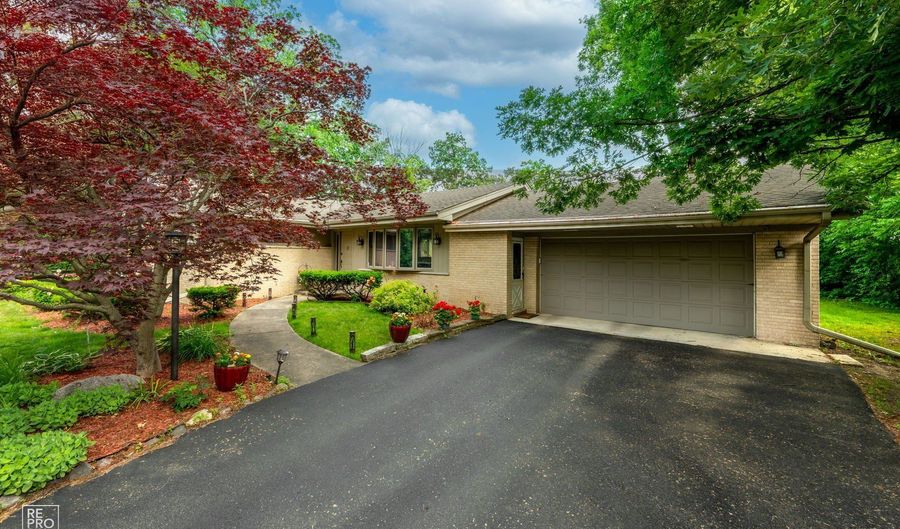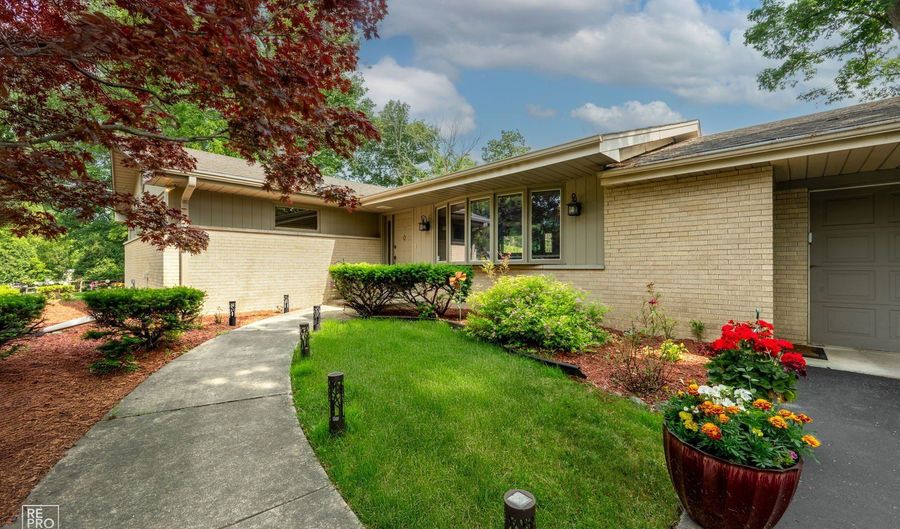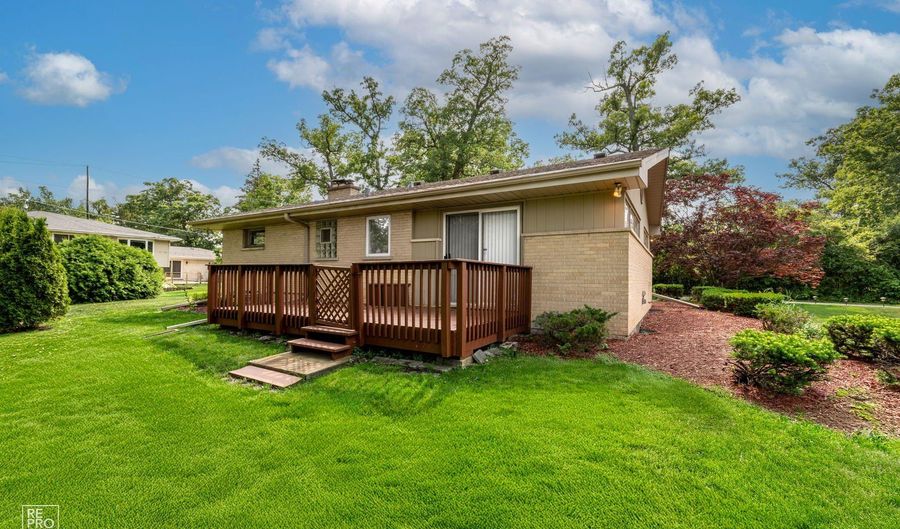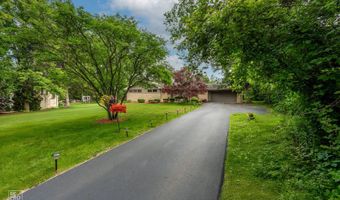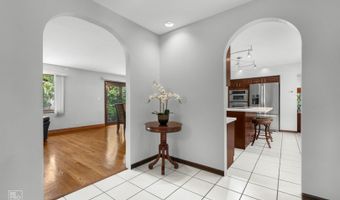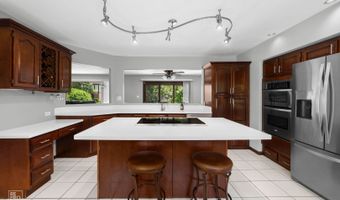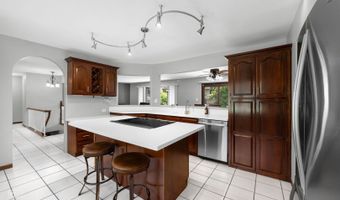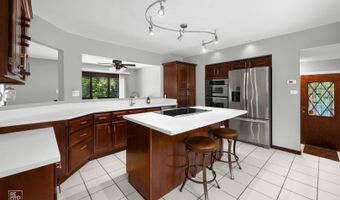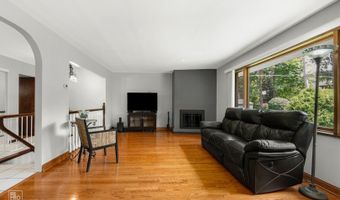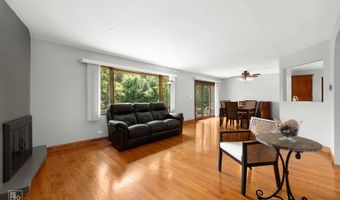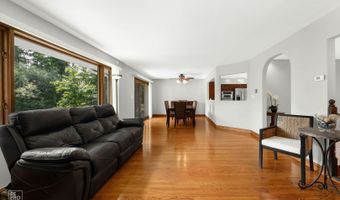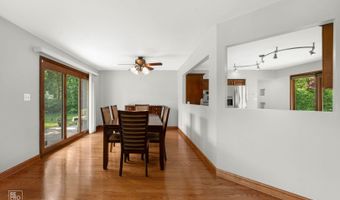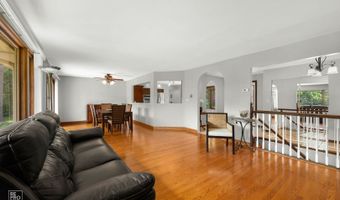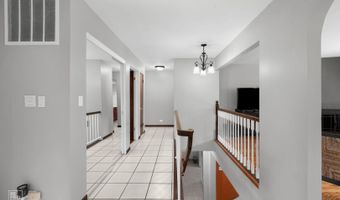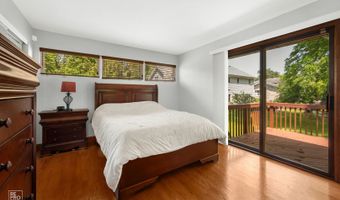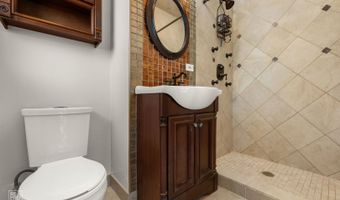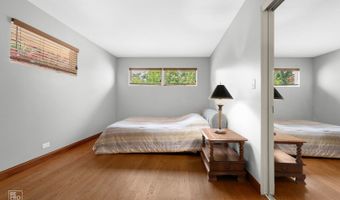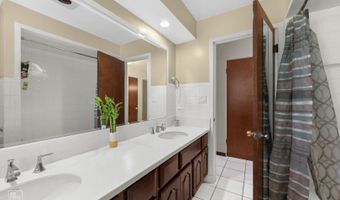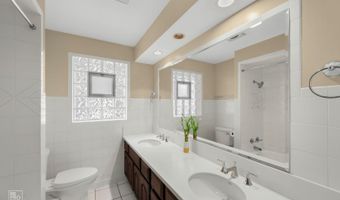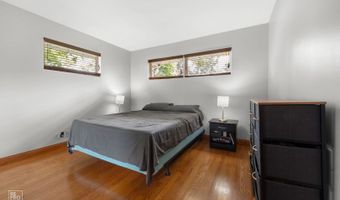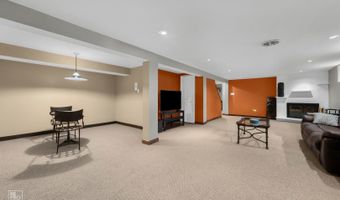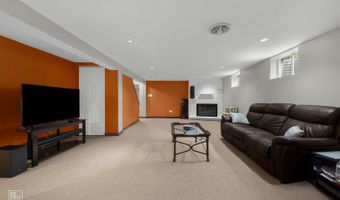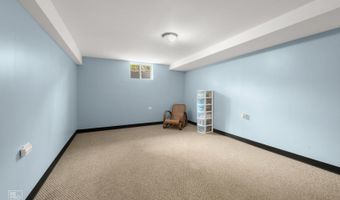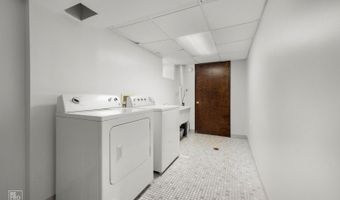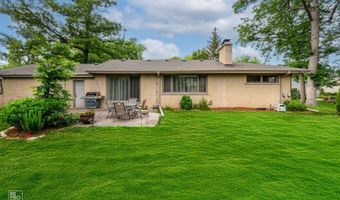641 E Belmont Ave Addison, IL 60101
Snapshot
Description
WELCOME TO THIS BEAUTFUL CUSTOM BRICK RANCH RETREAT IN DESIRABLE ADDISON! EXPANSIVE RANCH NESTLED ON A HUGE LOT 95X180 ON A DEAD END STREET! HOME FEATURES OPEN FLOOR PLAN, FIVE BEDROOMS, TWO FULL BATHROOMS, HARDWOOD FLOORS, TWO FIREPLACES & SO MUCH MORE! GOURMET KITCHEN WITH CUSTOM CABINTRY, SS APPLIANCES CONVECTION WALL OVEN, KITCHEN AID RANGE TOP, LARGE ISLAND FOR ALL YOUR ENTERTAINING, OPEN CONCEPT LIVING AND DINING ROOM WITH HARDWOOD FLOORS & FIREPLACE, LARGE PRIMARY BEDROOM WITH ACCESS TO DECK AND FULL UPDATED BATHEROOM, TWO ADDITIONAL GENEROUS SIZE BEDROOMS ON 1ST FLOOR, HUGE FULL FINISHED BASEMENT PROVIDES ADDITIONAL LIVING SPACE TWO ADDITIONAL LARGE BEDROOMS & FIREPLACE, LAUNDRY ROOM & LOTS OF STORAGE, PROFESSIONAL LANDSCAPE YARD DECK AND PATIO FOR ALL YOUR SUMMER ENTERTAINING, RECENT UPDATES: NEW ROOF 2020, SUMP PUMP 2022, NEW SS APPLIANCES, NEW WASHER AND DRYER, NEWER DRIVEWAY 2019 REFINSHED HARDWOOD FLOORS 2019, FRESH PAINT, PRIMARY BATH UPDATED 2017, GARAGE DOOR OPENER 2024, LOCATED CLOSE TO TRAIN, HWYS, SHOPPING, O'HARE, RESTAURANTS, OAK MEADOWS GOLF COURSE & WOOD DALE GROVE FOREST PERSERVE. Motivated seller bring all reasonable offers
More Details
Features
History
| Date | Event | Price | $/Sqft | Source |
|---|---|---|---|---|
| Price Changed | $499,000 -4.02% | $302 | REMAX Legends | |
| Listed For Sale | $519,900 | $315 | REMAX Legends |
Taxes
| Year | Annual Amount | Description |
|---|---|---|
| 2023 | $8,385 |
Nearby Schools
Elementary School Fullerton Elementary School | 1.2 miles away | 01 - 05 | |
Elementary School Ardmore Elementary School | 1.4 miles away | PK - KG | |
Elementary School Lincoln Elementary School | 1.3 miles away | 01 - 05 |
