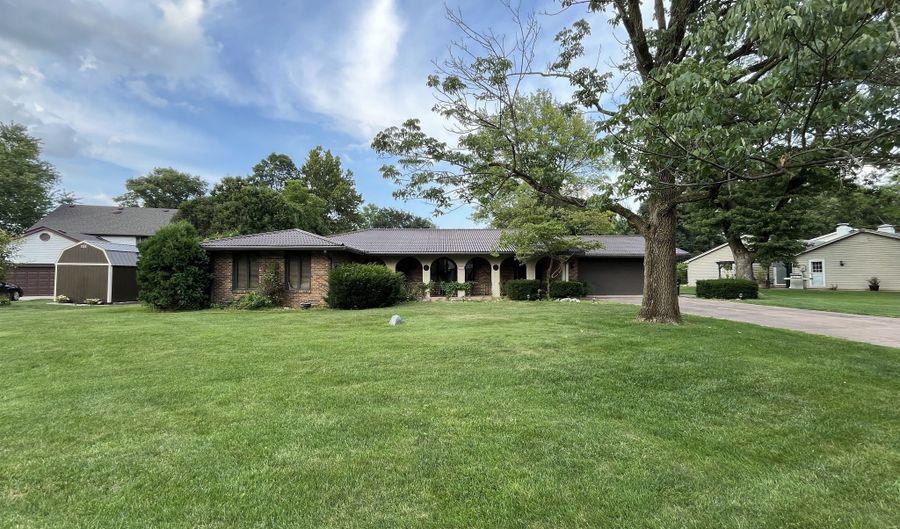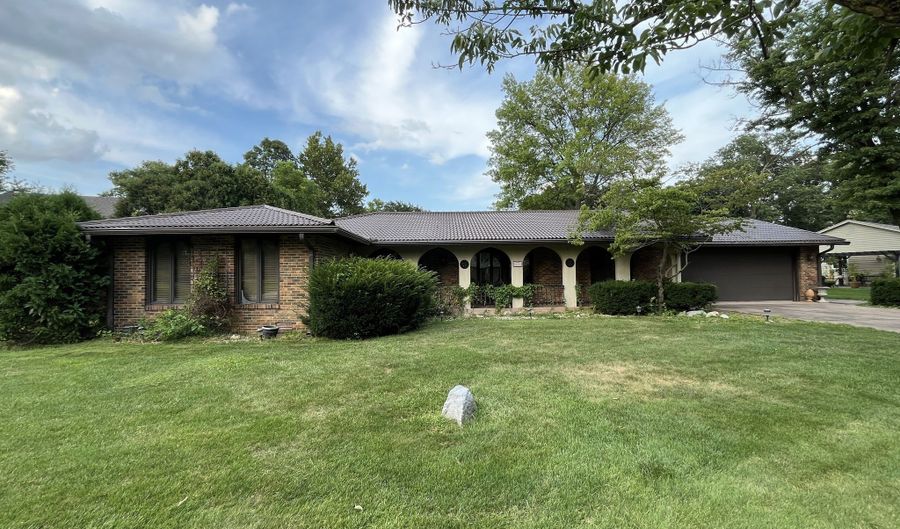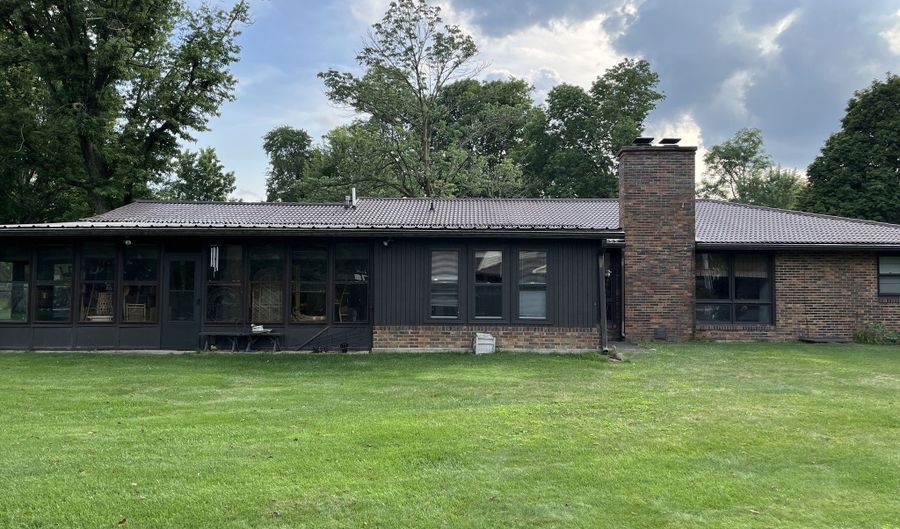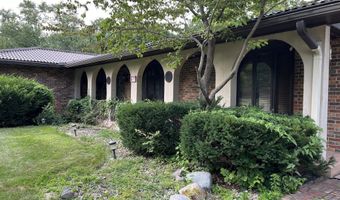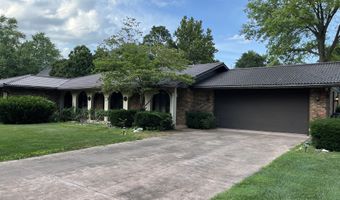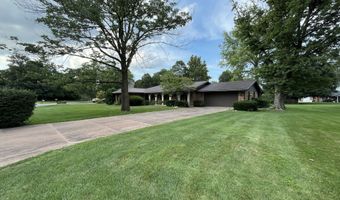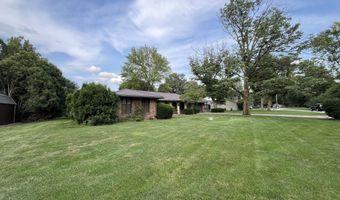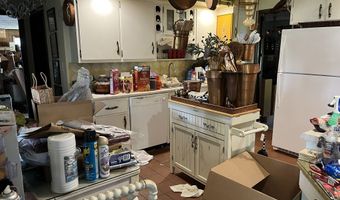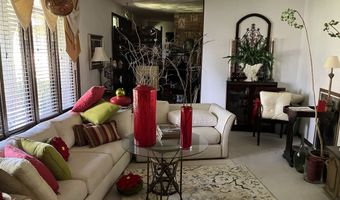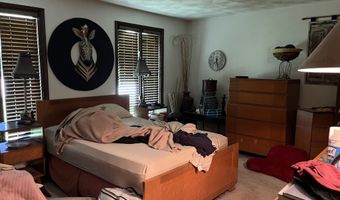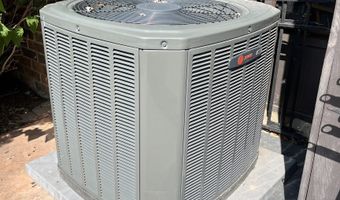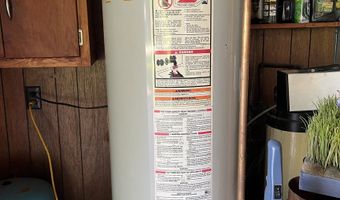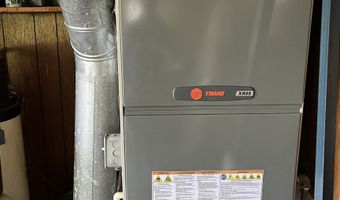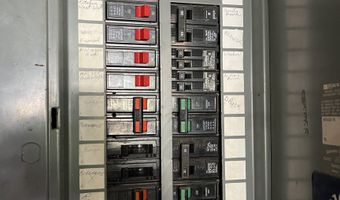6408 Rosalind Ln Anderson, IN 46013
Snapshot
Description
Great investment opportunity! This 3-bedroom, 2-bath brick ranch offers over 1,800 sq ft of living space in the desirable Sherwood Forest neighborhood. With just a little TLC, this home has incredible potential. You'll appreciate the attention to detail the previous owners put into the property-from the terracotta-colored driveway to the metal roof designed to resemble terracotta tile. Inside, you'll find two spacious living areas, a formal dining room, and an updated kitchen with tile flooring and open sightlines to the living room, which features a cozy wood-burning fireplace. The primary bedroom includes a walk-in closet, and the home offers two full bathrooms-one with dual sinks and a tub, the other with a walk-in shower. A large four-season room connects to an even larger three-season room, offering great space for relaxing or entertaining. Located in a quiet, established neighborhood that's conveniently close to shopping, restaurants, I-69, and more, this is a fantastic opportunity to gain instant equity in a highly desirable area.
More Details
Features
History
| Date | Event | Price | $/Sqft | Source |
|---|---|---|---|---|
| Listed For Sale | $180,000 | $100 | RE/MAX Real Estate Solutions |
Nearby Schools
Elementary School Southview Elementary School | 2.2 miles away | 01 - 05 | |
Elementary School Valley Grove Elementary School | 2.4 miles away | KG - 05 | |
Elementary School Erskine Elementary School | 2.3 miles away | KG - 05 |
